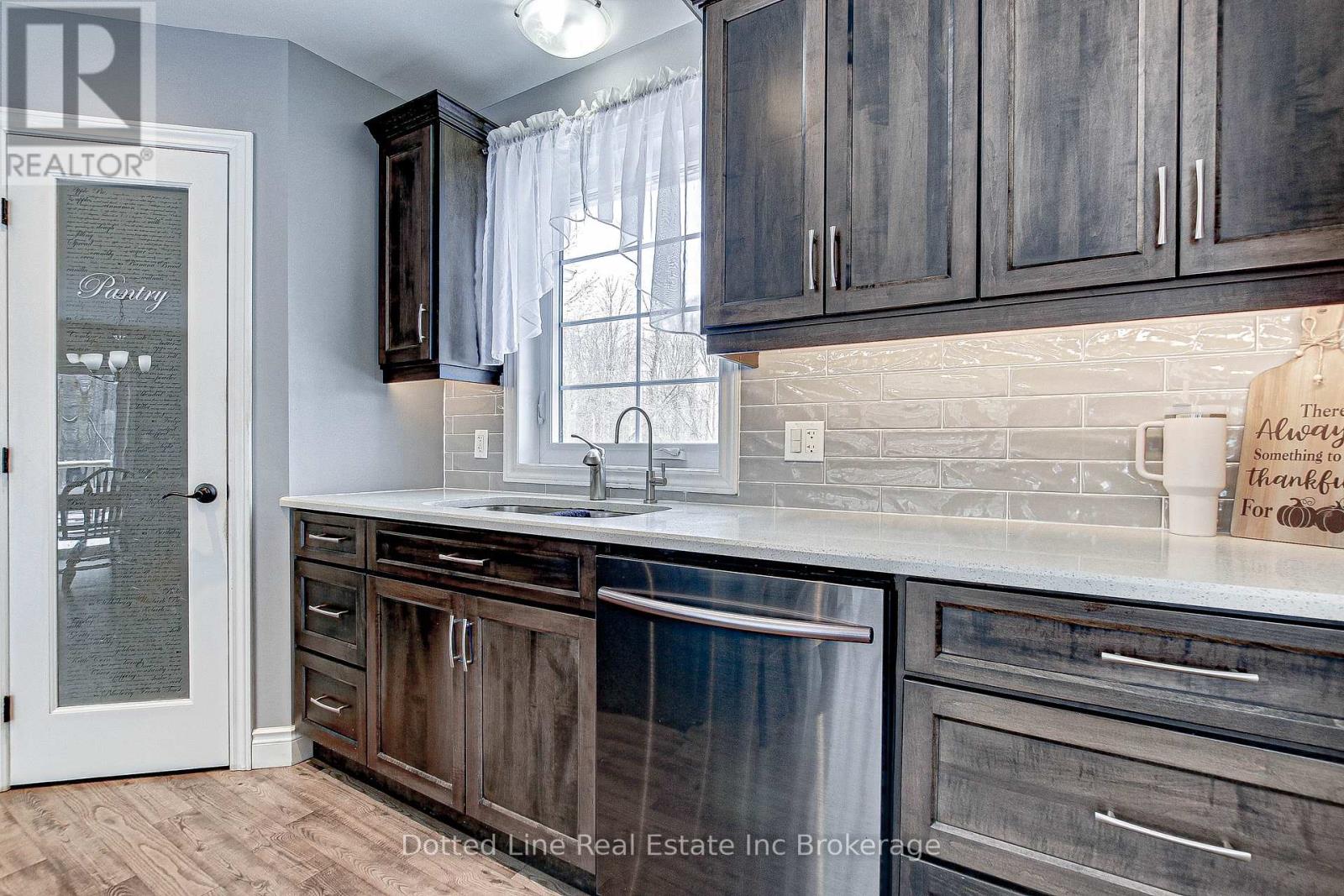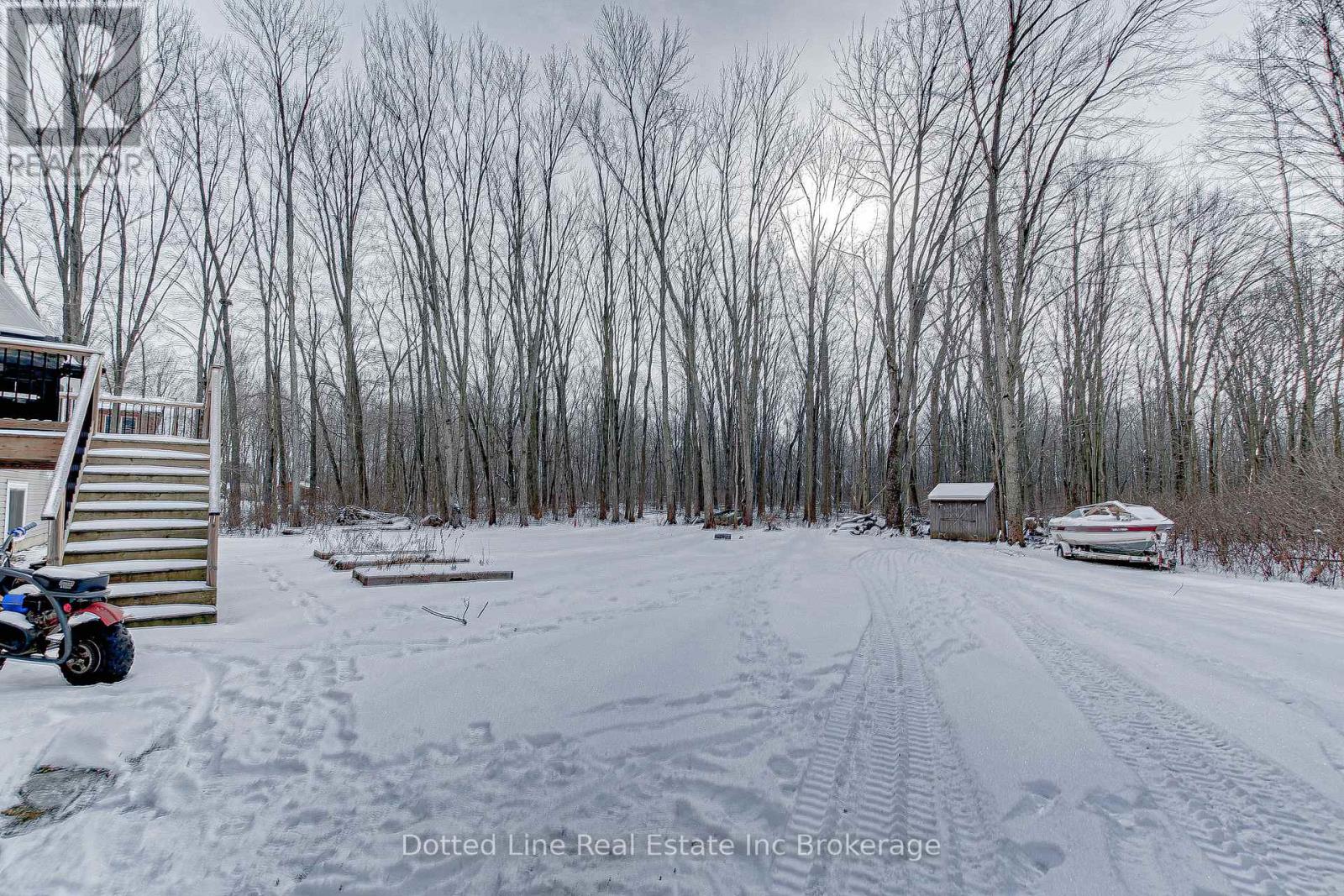1954 1st Concession Road Norfolk, Ontario N4B 2W4
$850,000
Country living at its finest! This well maintained 5 bedroom, 2 1/2 bath house is situated on a 1.045 acre property. The entrance boasts a spacious area with a closet for all your coats and you immediately have stairs to lead you down to a big rec room with lots of potential for hosting big groups or just lounging in to wind down your day. The two bedrooms downstairs are a good size with a closet in each room. There's also a half bath on the lower level and a utility room with some storage space. Upstairs you'll be greeted with a modern style open concept kitchen and dining area and living room. There's 3 bedrooms upstairs and a full bath plus the primary bedroom has an en-suite. This beautiful home offers lots of potential! (id:40058)
Property Details
| MLS® Number | X11968790 |
| Property Type | Single Family |
| Community Name | Delhi |
| Amenities Near By | Place Of Worship |
| Community Features | School Bus |
| Features | Wooded Area, Irregular Lot Size, Flat Site |
| Parking Space Total | 10 |
| Structure | Patio(s), Shed |
Building
| Bathroom Total | 3 |
| Bedrooms Above Ground | 3 |
| Bedrooms Below Ground | 2 |
| Bedrooms Total | 5 |
| Appliances | Water Heater, Water Softener, Water Treatment, Water Heater - Tankless, Dishwasher, Refrigerator, Stove |
| Architectural Style | Raised Bungalow |
| Basement Development | Finished |
| Basement Type | Full (finished) |
| Construction Style Attachment | Detached |
| Cooling Type | Central Air Conditioning, Air Exchanger |
| Exterior Finish | Vinyl Siding |
| Fire Protection | Smoke Detectors |
| Foundation Type | Poured Concrete |
| Half Bath Total | 1 |
| Heating Fuel | Natural Gas |
| Heating Type | Forced Air |
| Stories Total | 1 |
| Size Interior | 2,000 - 2,500 Ft2 |
| Type | House |
| Utility Water | Sand Point |
Parking
| Attached Garage | |
| Garage | |
| Covered |
Land
| Acreage | No |
| Land Amenities | Place Of Worship |
| Sewer | Septic System |
| Size Depth | 243 Ft ,10 In |
| Size Frontage | 213 Ft ,4 In |
| Size Irregular | 213.4 X 243.9 Ft |
| Size Total Text | 213.4 X 243.9 Ft|1/2 - 1.99 Acres |
| Zoning Description | A |
Rooms
| Level | Type | Length | Width | Dimensions |
|---|---|---|---|---|
| Lower Level | Laundry Room | 2.196 m | 2.242 m | 2.196 m x 2.242 m |
| Lower Level | Utility Room | 4.455 m | 3.352 m | 4.455 m x 3.352 m |
| Lower Level | Mud Room | 2.196 m | 2.242 m | 2.196 m x 2.242 m |
| Lower Level | Bedroom 4 | 3.367 m | 4.323 m | 3.367 m x 4.323 m |
| Lower Level | Bedroom 5 | 4.386 m | 3.287 m | 4.386 m x 3.287 m |
| Lower Level | Recreational, Games Room | 10.197 m | 4.541 m | 10.197 m x 4.541 m |
| Main Level | Primary Bedroom | 3.609 m | 3.974 m | 3.609 m x 3.974 m |
| Main Level | Bathroom | 1.703 m | 1.583 m | 1.703 m x 1.583 m |
| Main Level | Bedroom 2 | 2.89 m | 3.551 m | 2.89 m x 3.551 m |
| Main Level | Bedroom 3 | 3.308 m | 3.82 m | 3.308 m x 3.82 m |
| Main Level | Dining Room | 7.16 m | 8.47 m | 7.16 m x 8.47 m |
| Main Level | Kitchen | 7.16 m | 8.47 m | 7.16 m x 8.47 m |
| Main Level | Living Room | 7.16 m | 8.47 m | 7.16 m x 8.47 m |
| In Between | Foyer | 2.331 m | 3.537 m | 2.331 m x 3.537 m |
https://www.realtor.ca/real-estate/27905854/1954-1st-concession-road-norfolk-delhi-delhi
Contact Us
Contact us for more information



























