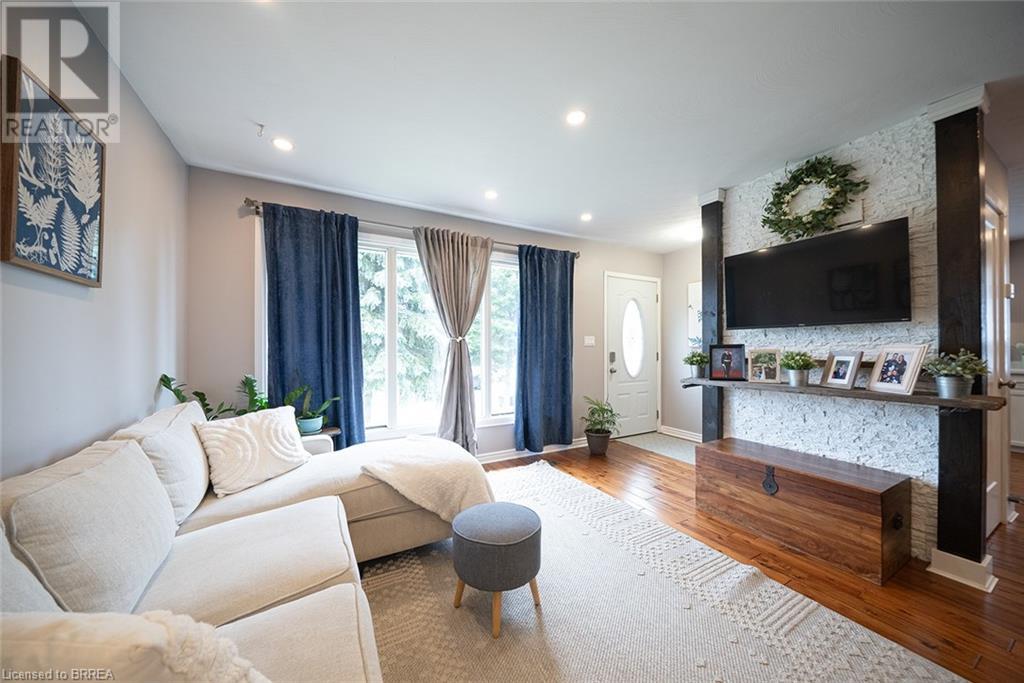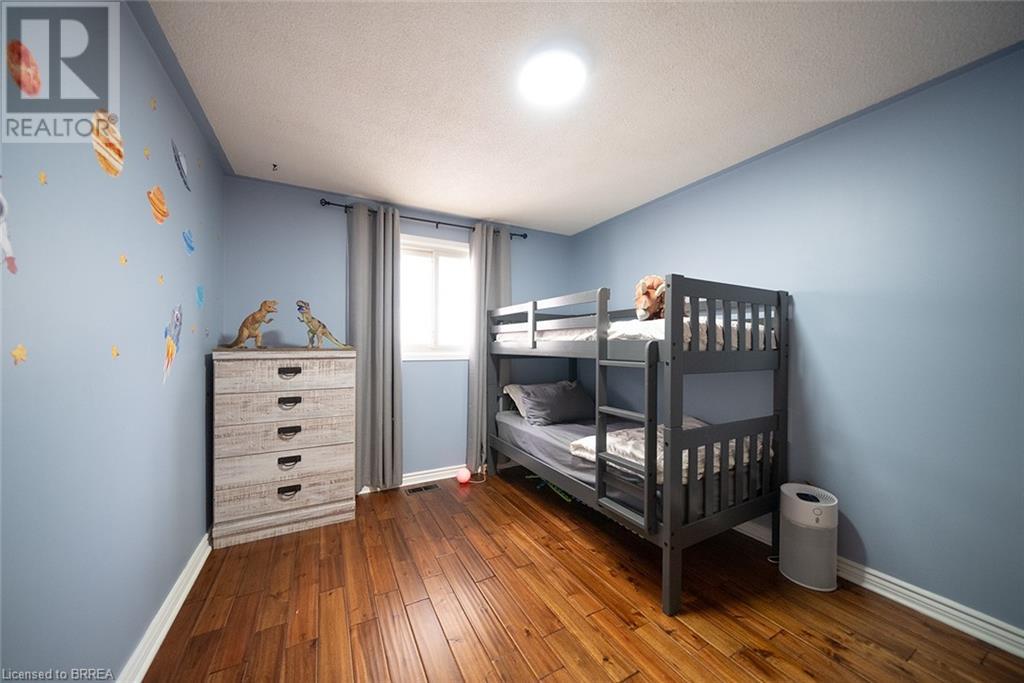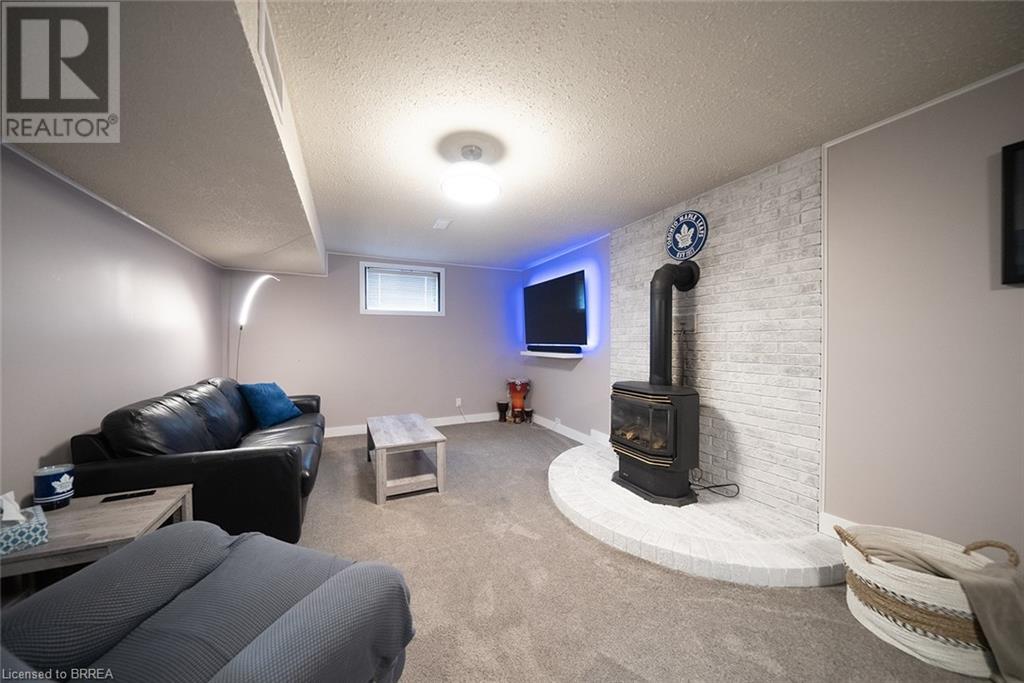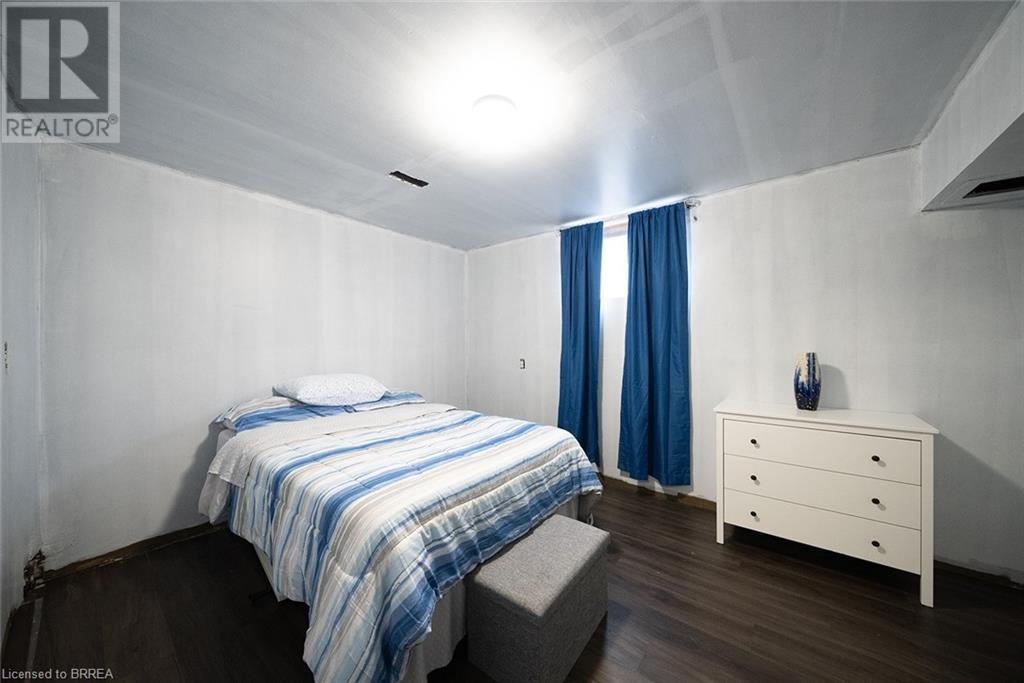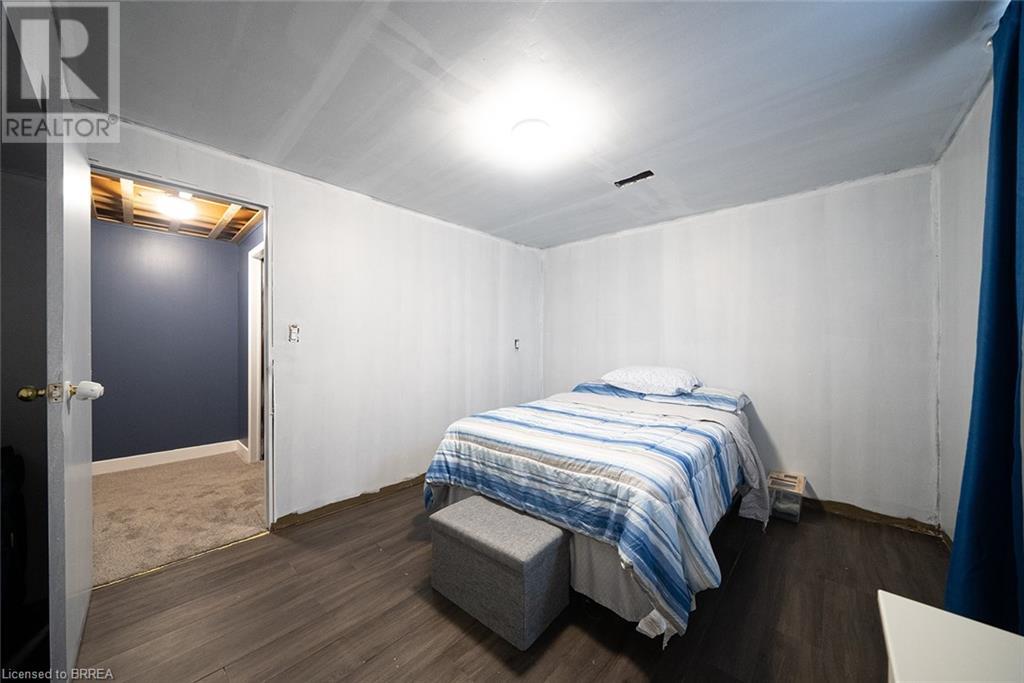19 Orchard Crescent Waterford, Ontario N0E 1Y0
$699,900
Welcome to the charming town of Waterford, boasting a variety of amenities including shopping, schools, and the magnificent Norfolk County Trail. The Public Library is conveniently located near your residence. The town offers numerous lakes and areas to explore by foot or bike. Norfolk is renowned for its exceptional produce, available at farm stands and stores. This single-story brick home has undergone extensive upgrades, including an inground pool, furnace (2020), central air (2020), a fully renovated main floor bathroom, and a newly refinished basement. The property features a fully finished basement with a natural gas fireplace for intimate gatherings. Ample storage, 3 + 1 bedrooms, and two full baths are provided. The oversized (heated) double garage offers a generous space for a wide variety hobbies, mechanics, woodworking etc.. The rear yard serves as a private sanctuary with a wonderful inground pool area, which is exposed to the sun for most of the day, great for entertaining guests. We invite you to witness firsthand the exceptional features of this property. (id:40058)
Property Details
| MLS® Number | 40611390 |
| Property Type | Single Family |
| Amenities Near By | Golf Nearby, Park, Place Of Worship, Schools |
| Community Features | Community Centre |
| Equipment Type | Water Heater |
| Features | Conservation/green Belt, Paved Driveway, Automatic Garage Door Opener |
| Parking Space Total | 6 |
| Pool Type | Inground Pool |
| Rental Equipment Type | Water Heater |
| Structure | Shed |
Building
| Bathroom Total | 2 |
| Bedrooms Above Ground | 3 |
| Bedrooms Below Ground | 1 |
| Bedrooms Total | 4 |
| Appliances | Central Vacuum, Dryer, Refrigerator, Stove, Washer |
| Architectural Style | Bungalow |
| Basement Development | Finished |
| Basement Type | Full (finished) |
| Constructed Date | 1977 |
| Construction Style Attachment | Detached |
| Cooling Type | Central Air Conditioning |
| Exterior Finish | Brick |
| Foundation Type | Poured Concrete |
| Heating Fuel | Natural Gas |
| Heating Type | Forced Air |
| Stories Total | 1 |
| Size Interior | 1183 Sqft |
| Type | House |
| Utility Water | Municipal Water |
Parking
| Attached Garage |
Land
| Acreage | No |
| Land Amenities | Golf Nearby, Park, Place Of Worship, Schools |
| Sewer | Municipal Sewage System |
| Size Depth | 102 Ft |
| Size Frontage | 60 Ft |
| Size Total Text | Under 1/2 Acre |
| Zoning Description | R1a |
Rooms
| Level | Type | Length | Width | Dimensions |
|---|---|---|---|---|
| Basement | Den | 9'11'' x 7'8'' | ||
| Basement | Utility Room | Measurements not available | ||
| Basement | Bonus Room | Measurements not available | ||
| Basement | 3pc Bathroom | Measurements not available | ||
| Basement | Recreation Room | 13'0'' x 18'0'' | ||
| Basement | Bedroom | 12'7'' x 10'0'' | ||
| Main Level | Bedroom | 12'0'' x 10'2'' | ||
| Main Level | 4pc Bathroom | Measurements not available | ||
| Main Level | Bedroom | 10'6'' x 10'8'' | ||
| Main Level | Primary Bedroom | 13'0'' x 11'0'' | ||
| Main Level | Living Room | 18'2'' x 12'2'' | ||
| Main Level | Kitchen/dining Room | 15'0'' x 9'0'' | ||
| Main Level | Kitchen | 10'0'' x 9'0'' |
https://www.realtor.ca/real-estate/27107345/19-orchard-crescent-waterford
Interested?
Contact us for more information















