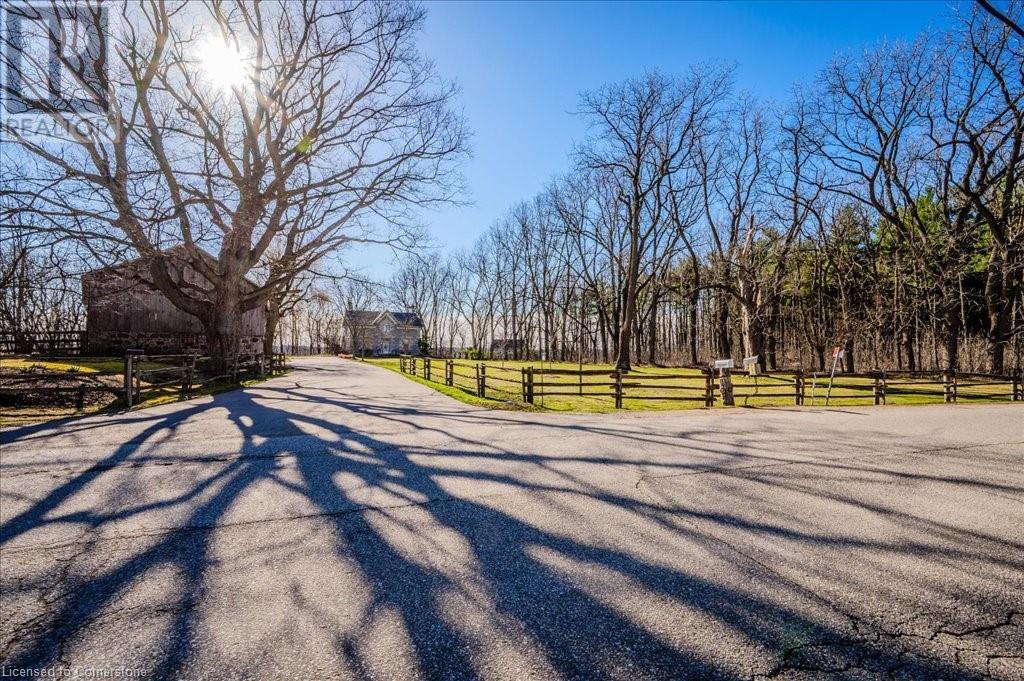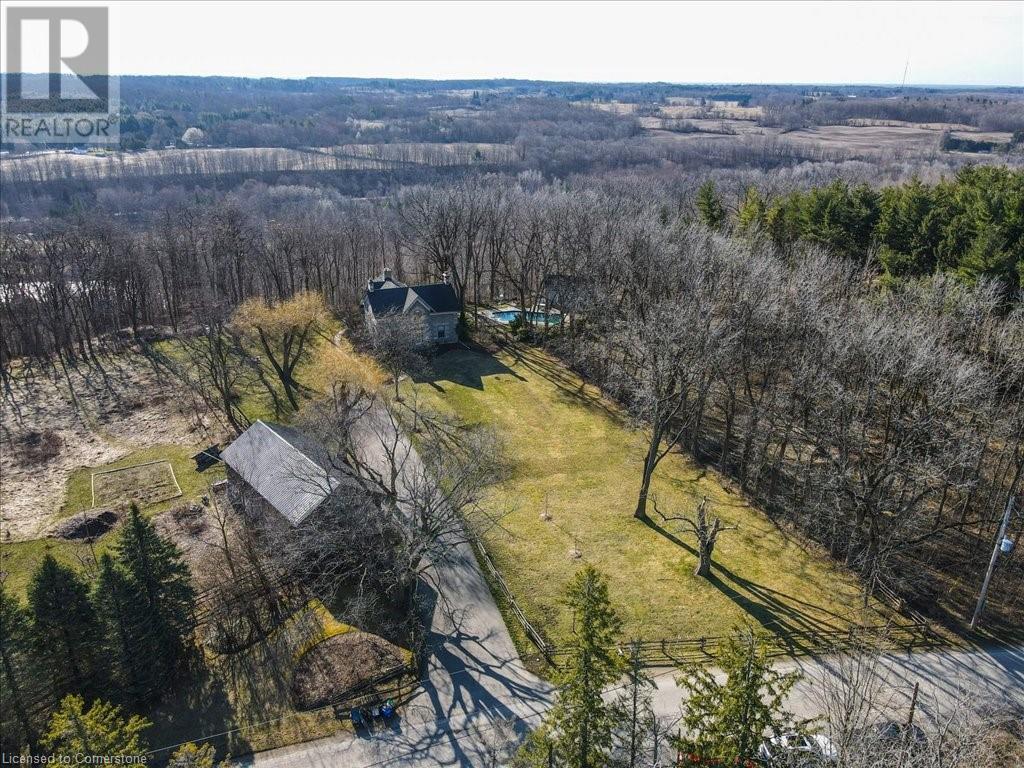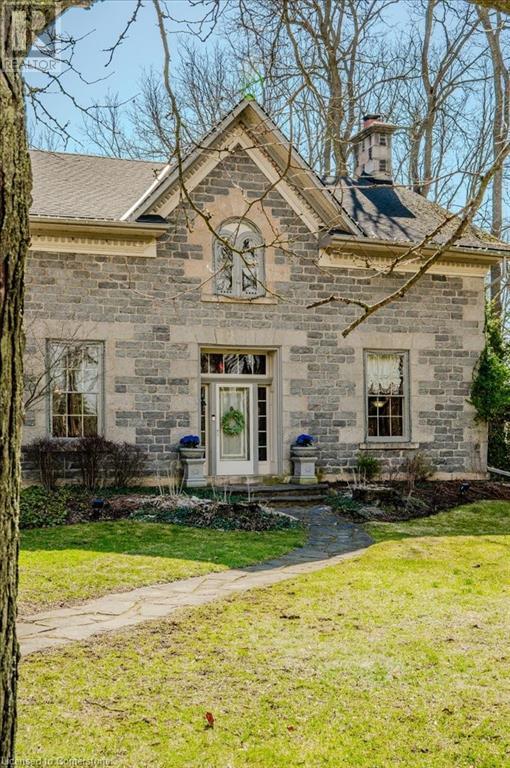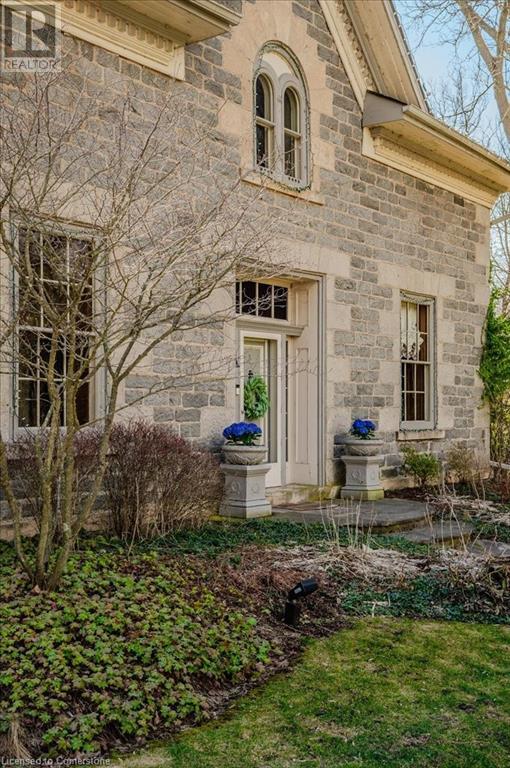5 Bedroom
3 Bathroom
4,544 ft2
2 Level
Fireplace
Central Air Conditioning
Forced Air
Waterfront
Acreage
$2,190,000
Welcome to 1843 West River Road, this Once-in-a Lifetime Property is set on 23 stunning acres with 937 feet of frontage on the Grand River & set on top of an embankment with birds eye views for miles. Featuring an incredible 1848 built limestone estate home, a gorgeous heated pool and pool house, large barn with garage and horse stable, fruit orchard, gardens, pastures and nearly 17 acres of forested landscape with walking trails. The home is full of timeless character with 24 thick walls, double hung windows, 10.5' ceilings, double stair cases and over 4,500 sqft of finished living space. The main floor is a gracious centre hall plan with a beautifully renovated kitchen and appliances (2020), elegant dining room, living room and family rooms with wood burning fireplaces, main floor 3 piece bath, main floor laundry and a sunroom complete with a hot tub. Upstairs you will find 5 large bedrooms and a main bath with a stunning primary suite featuring its own fireplace, stair case and 3 piece ensuite bath. You will love spending the summer in the pool & recently built 540 sq/ft pool house with raised spring dance floor/gym, kitchenette, 2 pc bath and pass thru pool bar!! The barn features garage parking for 2 with an automatic opener and EV charger, a horse stall with two dutch doors & an upper loft that has unlimited opportunities for an art studio, yoga studio or anything you can dream of. Beside the barn you will find pastures for your animals, a fruit orchard, vegetable and flower gardens and trails throughout for walking. Outdoor enthusiasts will love the forested acres with trails down to the Grand River to view wildlife including deer, fox, many bird species and to launch your paddle board or canoe. Newly paved laneway in 2024 as well a new septic system installed in 2021. Excellent location just minutes to Cambridge, you can enjoy all the shopping, restaurants & amenities of downtown Galt such as the Saturday Farmers Market, Reids Chocolates and the Theatre. (id:40058)
Property Details
|
MLS® Number
|
40713231 |
|
Property Type
|
Single Family |
|
Amenities Near By
|
Shopping |
|
Features
|
Country Residential, Automatic Garage Door Opener |
|
Parking Space Total
|
12 |
|
Structure
|
Barn |
|
View Type
|
River View |
|
Water Front Type
|
Waterfront |
Building
|
Bathroom Total
|
3 |
|
Bedrooms Above Ground
|
5 |
|
Bedrooms Total
|
5 |
|
Appliances
|
Dishwasher, Dryer, Refrigerator, Water Softener, Washer, Microwave Built-in, Gas Stove(s), Hood Fan, Hot Tub |
|
Architectural Style
|
2 Level |
|
Basement Development
|
Partially Finished |
|
Basement Type
|
Full (partially Finished) |
|
Constructed Date
|
1848 |
|
Construction Style Attachment
|
Detached |
|
Cooling Type
|
Central Air Conditioning |
|
Exterior Finish
|
Stone |
|
Fireplace Fuel
|
Wood |
|
Fireplace Present
|
Yes |
|
Fireplace Total
|
3 |
|
Fireplace Type
|
Other - See Remarks |
|
Fixture
|
Ceiling Fans |
|
Heating Fuel
|
Natural Gas |
|
Heating Type
|
Forced Air |
|
Stories Total
|
2 |
|
Size Interior
|
4,544 Ft2 |
|
Type
|
House |
|
Utility Water
|
Well |
Parking
Land
|
Access Type
|
Highway Access |
|
Acreage
|
Yes |
|
Land Amenities
|
Shopping |
|
Sewer
|
Septic System |
|
Size Depth
|
1252 Ft |
|
Size Frontage
|
867 Ft |
|
Size Irregular
|
23.208 |
|
Size Total
|
23.208 Ac|10 - 24.99 Acres |
|
Size Total Text
|
23.208 Ac|10 - 24.99 Acres |
|
Surface Water
|
River/stream |
|
Zoning Description
|
Z1-agriculture |
Rooms
| Level |
Type |
Length |
Width |
Dimensions |
|
Second Level |
Storage |
|
|
24'2'' x 16'2'' |
|
Second Level |
Recreation Room |
|
|
28'1'' x 23'4'' |
|
Second Level |
4pc Bathroom |
|
|
Measurements not available |
|
Second Level |
Bedroom |
|
|
14'3'' x 10'11'' |
|
Second Level |
Bedroom |
|
|
10'8'' x 11'10'' |
|
Second Level |
Bedroom |
|
|
13'5'' x 14'4'' |
|
Second Level |
Bedroom |
|
|
11'7'' x 14'3'' |
|
Second Level |
3pc Bathroom |
|
|
Measurements not available |
|
Second Level |
Primary Bedroom |
|
|
18'4'' x 16'4'' |
|
Main Level |
Kitchen |
|
|
11'9'' x 14'3'' |
|
Main Level |
Dining Room |
|
|
16'5'' x 15'10'' |
|
Main Level |
Living Room |
|
|
29'10'' x 15'9'' |
|
Main Level |
Sunroom |
|
|
25'1'' x 13'11'' |
|
Main Level |
Family Room |
|
|
17'10'' x 16'4'' |
|
Main Level |
4pc Bathroom |
|
|
Measurements not available |
https://www.realtor.ca/real-estate/28153377/1843-west-river-road-cambridge














































