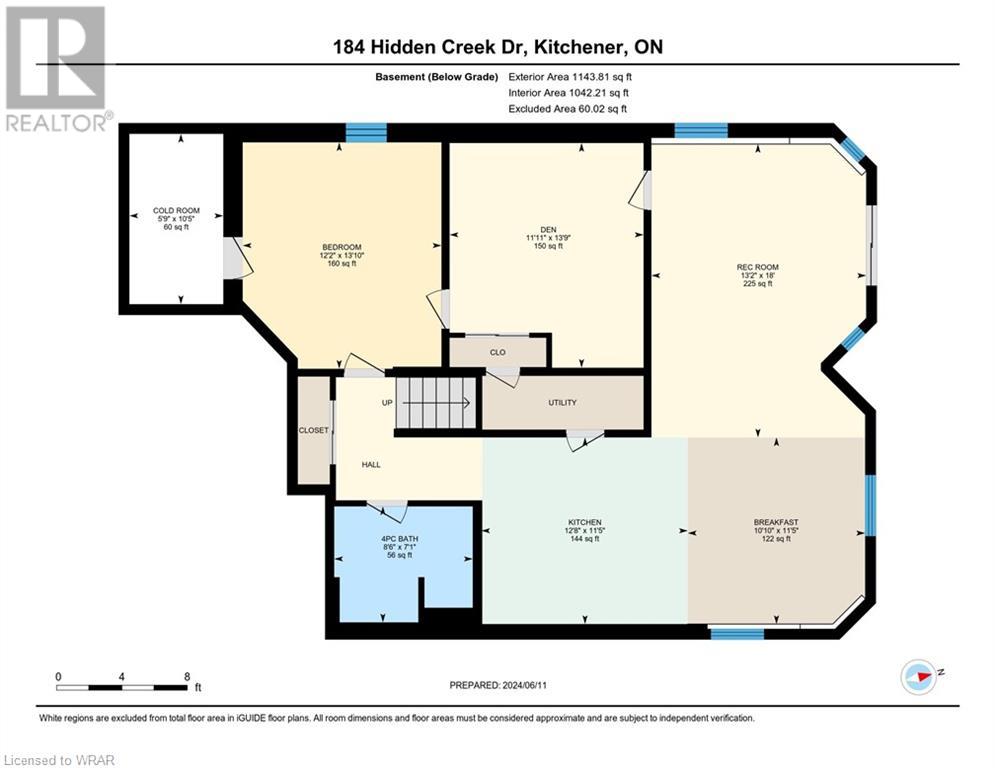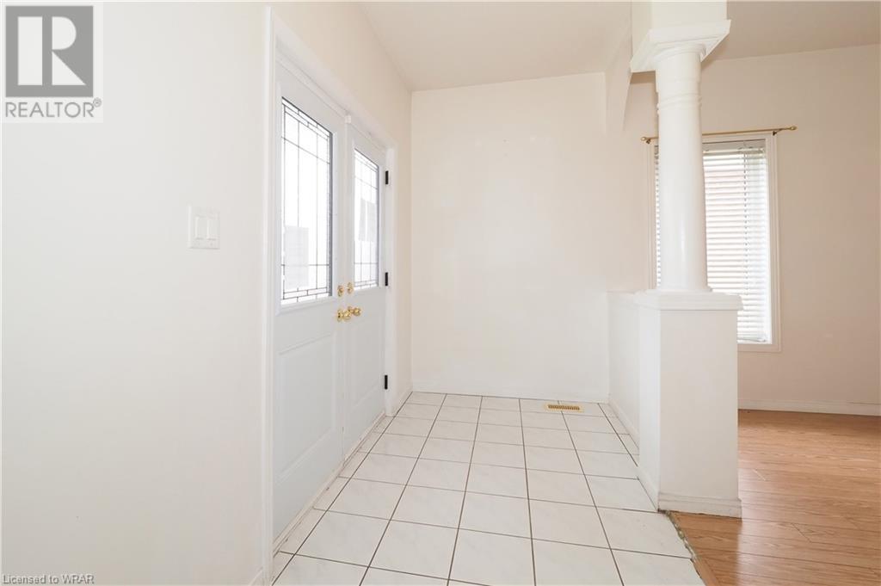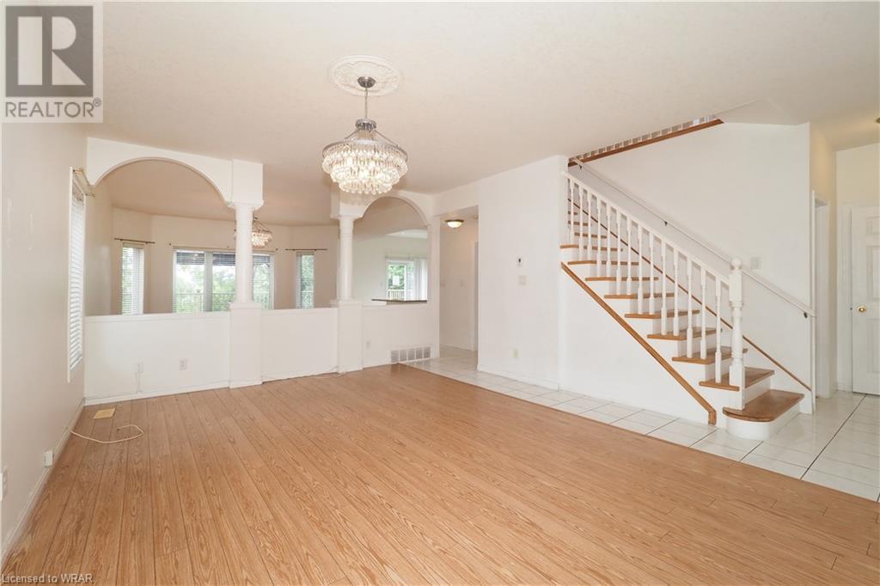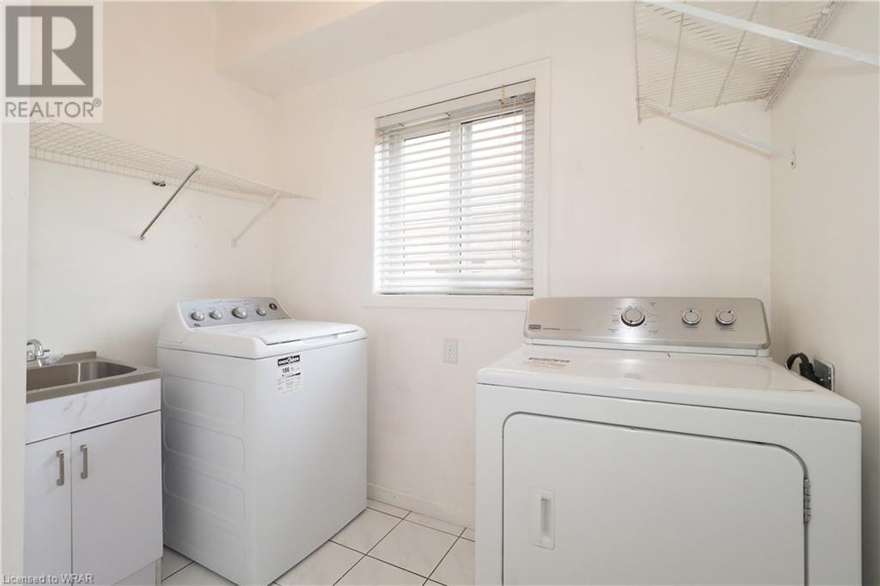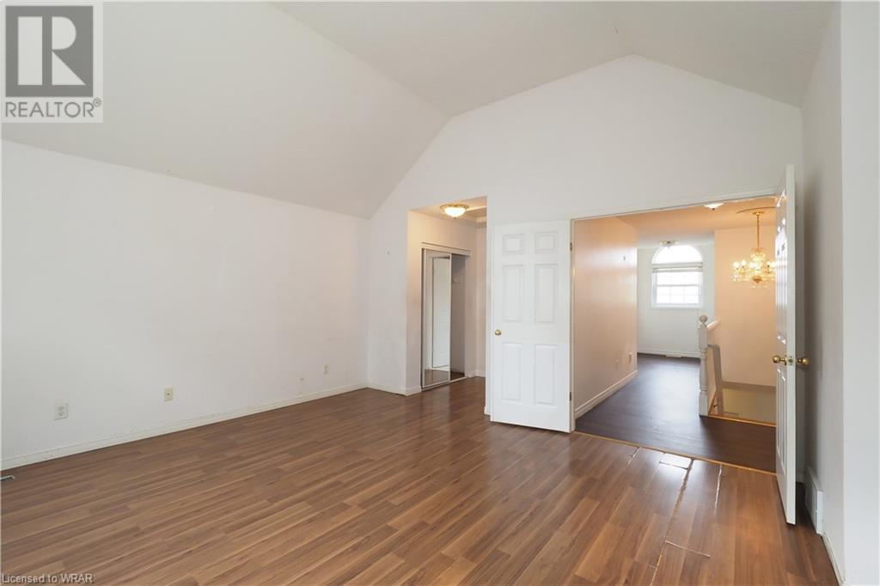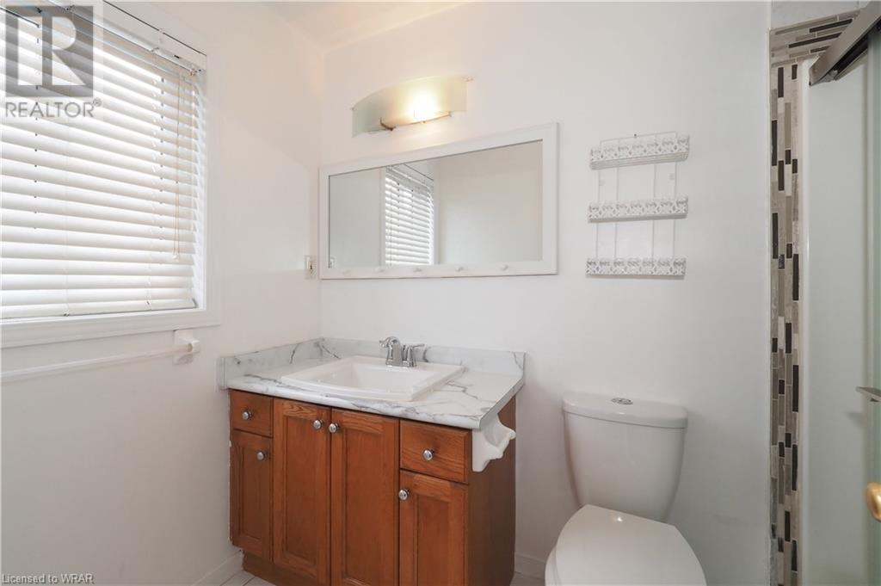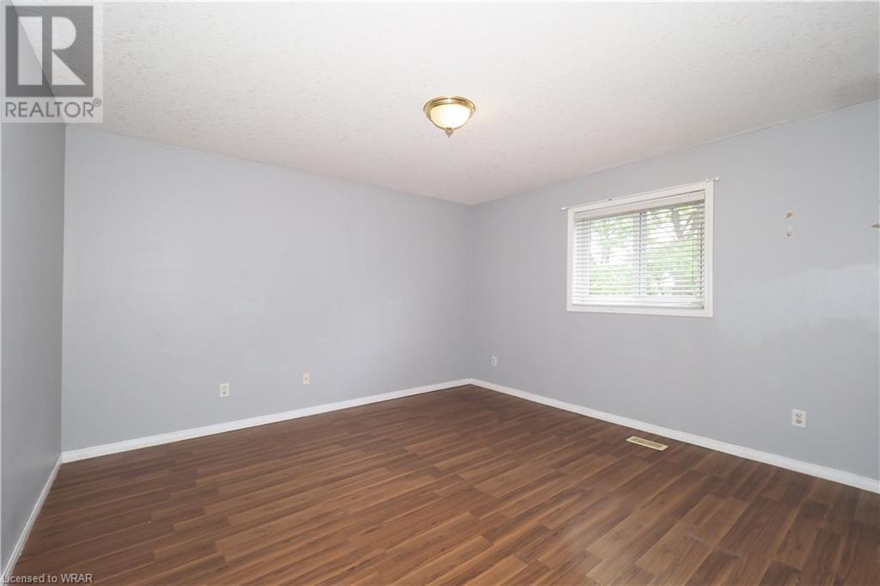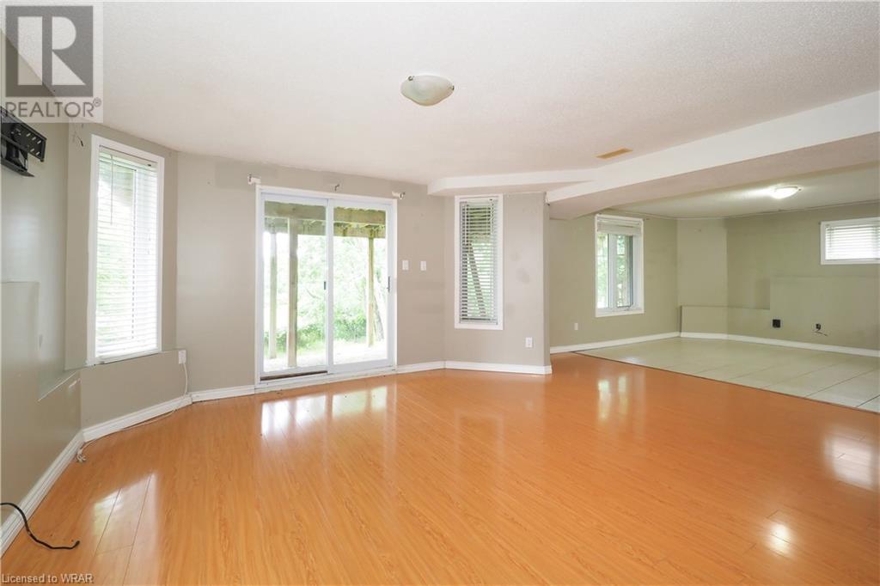184 Hidden Creek Drive Kitchener, Ontario N2N 3N6
6 Bedroom
4 Bathroom
3466 sqft
2 Level
Central Air Conditioning
Forced Air
$978,900
Great crescent location close to shopping at the boardwalk.Walking distance for schools . 4 bedroom 2 storey , 9 foot ceilings on the main floor, finished separate in law suite in the walk out basement with separate kitchen. Walk out to your deck from the main kitchen overlooking a large pie shaped yard with no rear yard neighbours Ensuite bath off master bedroom. Total 3 full baths 1 half bath. 2 full kitchens 4 bedrooms on upper level. 1+bedrooms on lower level with walk out . Large deck off main floor kitchen . Main floor laundry. Great opportunity for return just bring your decor ideas . (id:40058)
Property Details
| MLS® Number | 40602783 |
| Property Type | Single Family |
| Amenities Near By | Park, Schools |
| Features | Sump Pump |
| Parking Space Total | 4 |
Building
| Bathroom Total | 4 |
| Bedrooms Above Ground | 4 |
| Bedrooms Below Ground | 2 |
| Bedrooms Total | 6 |
| Architectural Style | 2 Level |
| Basement Development | Finished |
| Basement Type | Full (finished) |
| Constructed Date | 2002 |
| Construction Style Attachment | Detached |
| Cooling Type | Central Air Conditioning |
| Exterior Finish | Aluminum Siding, Brick, Vinyl Siding |
| Foundation Type | Brick |
| Half Bath Total | 1 |
| Heating Fuel | Natural Gas |
| Heating Type | Forced Air |
| Stories Total | 2 |
| Size Interior | 3466 Sqft |
| Type | House |
| Utility Water | Municipal Water |
Parking
| Attached Garage |
Land
| Acreage | No |
| Land Amenities | Park, Schools |
| Sewer | Municipal Sewage System |
| Size Depth | 173 Ft |
| Size Frontage | 39 Ft |
| Size Total Text | Under 1/2 Acre |
| Zoning Description | R4 |
Rooms
| Level | Type | Length | Width | Dimensions |
|---|---|---|---|---|
| Second Level | 3pc Bathroom | Measurements not available | ||
| Second Level | Full Bathroom | Measurements not available | ||
| Second Level | Bedroom | 15'0'' x 12'11'' | ||
| Second Level | Bedroom | 12'6'' x 11'0'' | ||
| Second Level | Bedroom | 13'4'' x 16'0'' | ||
| Second Level | Primary Bedroom | 16'0'' x 14'9'' | ||
| Basement | Living Room | 14'0'' x 13'4'' | ||
| Basement | Kitchen/dining Room | 11'9'' x 10'3'' | ||
| Basement | 4pc Bathroom | Measurements not available | ||
| Basement | Bedroom | 14'0'' x 12'6'' | ||
| Basement | Bedroom | 14'0'' x 12'6'' | ||
| Main Level | 2pc Bathroom | Measurements not available | ||
| Main Level | Family Room | 15'0'' x 11'0'' | ||
| Main Level | Laundry Room | 8'6'' x 7'6'' | ||
| Main Level | Kitchen | 12'2'' x 11'0'' | ||
| Main Level | Dining Room | 12'0'' x 10'0'' | ||
| Main Level | Living Room | 17'5'' x 14'3'' |
https://www.realtor.ca/real-estate/27079557/184-hidden-creek-drive-kitchener
Interested?
Contact us for more information




