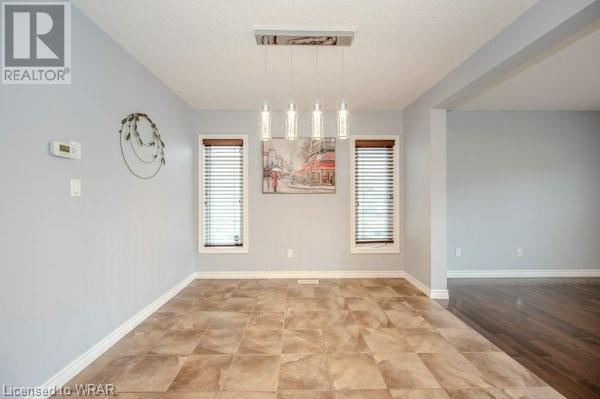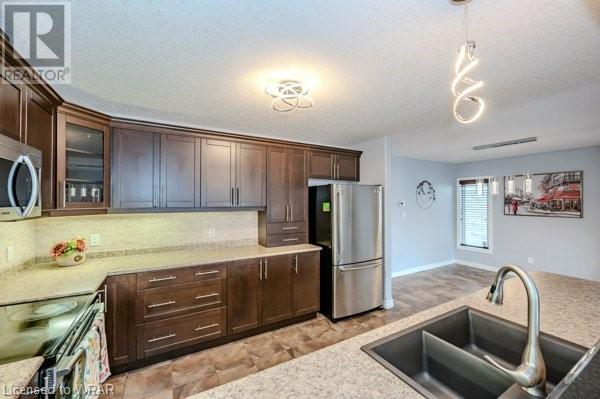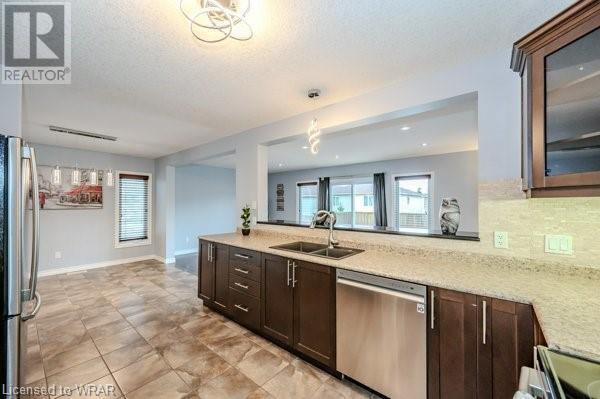180 Huck Crescent Kitchener, Ontario N2N 0A3
$849,900
Move In Ready! Welcome to this well-maintained spacious solid quality semi-detached home in the Very High Demand Area with so many Big Box Stores close by. Many upgrades including stone & brick frontage, large walk in closet by the foyer. Upgraded ceramic and shining hardwood on main floor. Extra large kitchen with maple cabinetry, granite top breakfast area, backsplash. Upgraded lighting throughout the house. Huge living room with sliders open to a Large deck with natural gas connection for BBQ. Master bedroom with large walk in closet(11 ft x 4 ft), upgraded master bedroom en-suite with full glass standing shower and granite top sink. Good sized 2nd and 3rd bedrooms. Laundry room on the same floor for your convenience. Fully finished basement offers a large rec-room, a 4th bathroom, and two big windows, potentially to create a walkout door to the backyard. Backyard is fully fenced. Extra wide single garage. Recent updates: Freshly painted most rooms, New light fixtures (dining room, kitchen and bathrooms). Newer Air conditioning (2022), Water Softener (2022), Dishwasher (2022), Microwave (2022). Close to the Boardwalk Shopping Centre, schools, bus routes, Westmount Golf Club. A short drive to both universities and highway 7&8 with easy access to 401. (id:40058)
Open House
This property has open houses!
2:00 pm
Ends at:4:00 pm
Property Details
| MLS® Number | 40602853 |
| Property Type | Single Family |
| Amenities Near By | Public Transit, Schools |
| Community Features | Quiet Area |
| Equipment Type | Water Heater |
| Features | Paved Driveway, Automatic Garage Door Opener |
| Parking Space Total | 3 |
| Rental Equipment Type | Water Heater |
Building
| Bathroom Total | 4 |
| Bedrooms Above Ground | 3 |
| Bedrooms Total | 3 |
| Appliances | Dishwasher, Dryer, Refrigerator, Stove, Water Softener, Washer |
| Architectural Style | 2 Level |
| Basement Development | Finished |
| Basement Type | Full (finished) |
| Construction Style Attachment | Semi-detached |
| Cooling Type | Central Air Conditioning |
| Exterior Finish | Brick, Stone, Vinyl Siding |
| Foundation Type | Poured Concrete |
| Half Bath Total | 2 |
| Heating Fuel | Natural Gas |
| Heating Type | Forced Air |
| Stories Total | 2 |
| Size Interior | 2715 Sqft |
| Type | House |
| Utility Water | Municipal Water |
Parking
| Attached Garage |
Land
| Acreage | No |
| Fence Type | Fence |
| Land Amenities | Public Transit, Schools |
| Sewer | Municipal Sewage System |
| Size Depth | 101 Ft |
| Size Frontage | 30 Ft |
| Size Total Text | Under 1/2 Acre |
| Zoning Description | Res-4 |
Rooms
| Level | Type | Length | Width | Dimensions |
|---|---|---|---|---|
| Second Level | Laundry Room | Measurements not available | ||
| Second Level | Full Bathroom | Measurements not available | ||
| Second Level | 4pc Bathroom | Measurements not available | ||
| Second Level | Bedroom | 14'3'' x 10'8'' | ||
| Second Level | Bedroom | 14'1'' x 12'6'' | ||
| Second Level | Primary Bedroom | 18'0'' x 13'4'' | ||
| Basement | 2pc Bathroom | Measurements not available | ||
| Basement | Recreation Room | 22'7'' x 20'8'' | ||
| Main Level | 2pc Bathroom | Measurements not available | ||
| Main Level | Dining Room | 10'8'' x 9'10'' | ||
| Main Level | Kitchen | 12'3'' x 9'6'' | ||
| Main Level | Living Room | 24'4'' x 12'2'' |
https://www.realtor.ca/real-estate/27093010/180-huck-crescent-kitchener
Interested?
Contact us for more information



















































