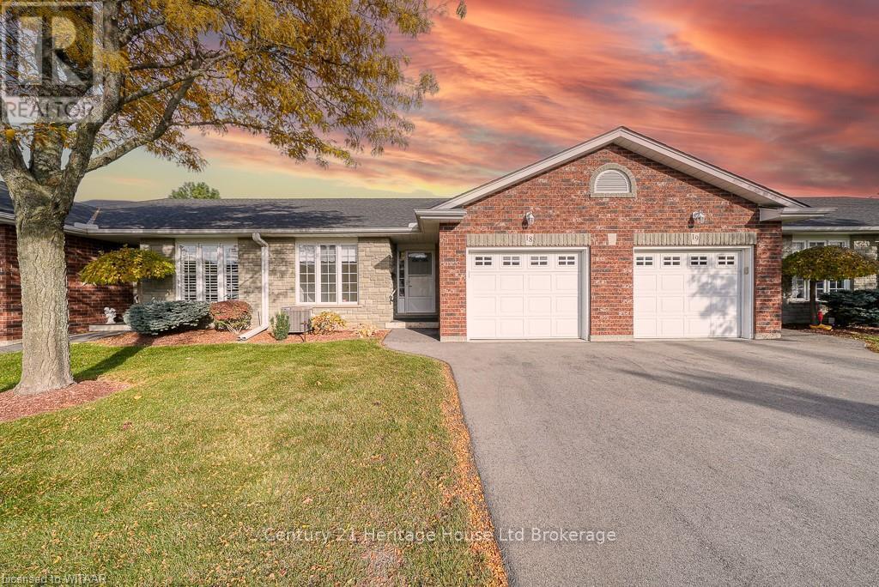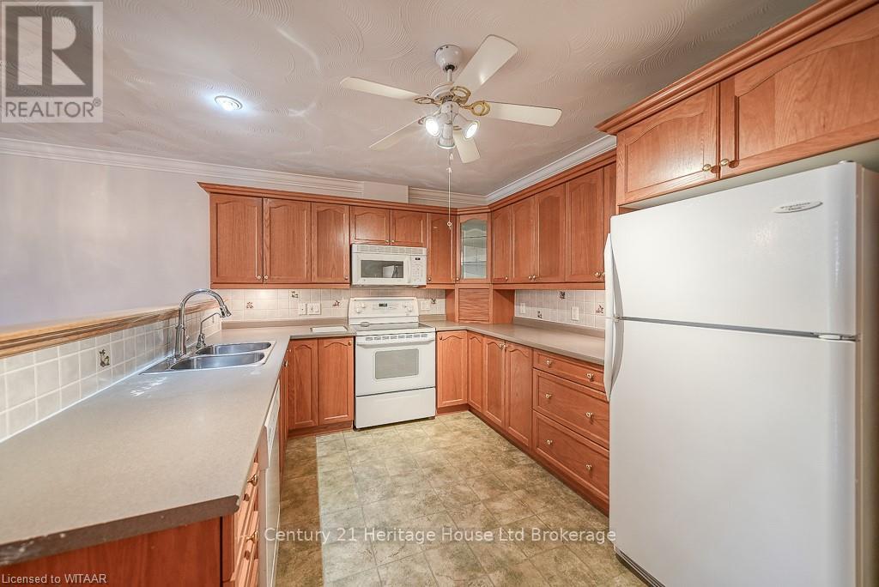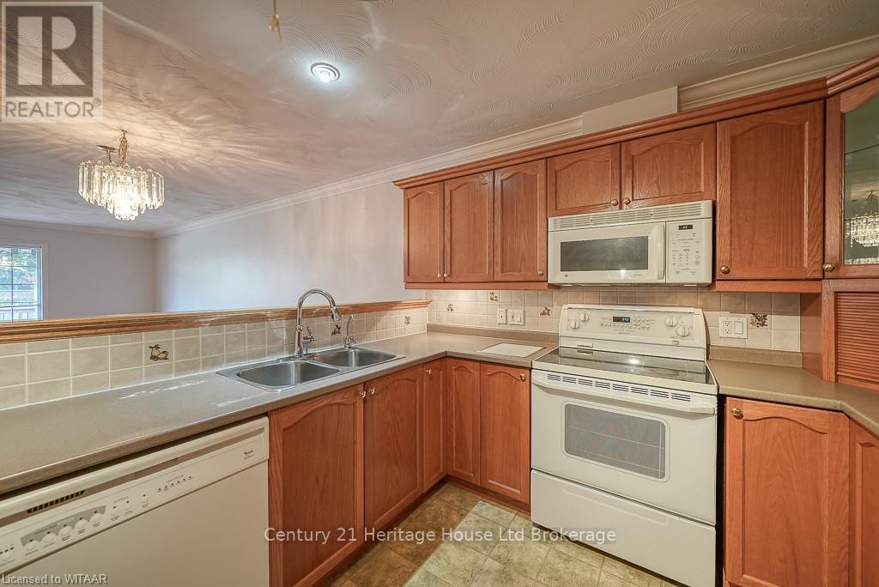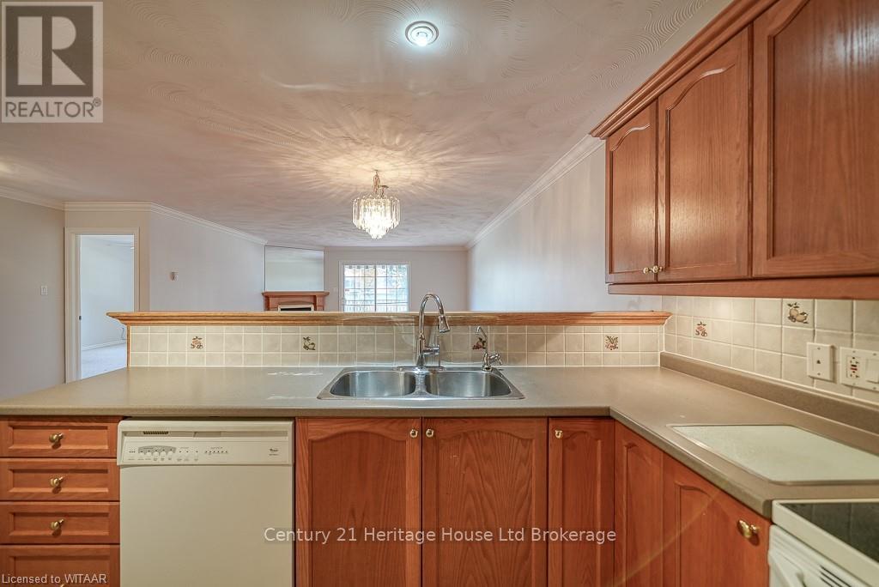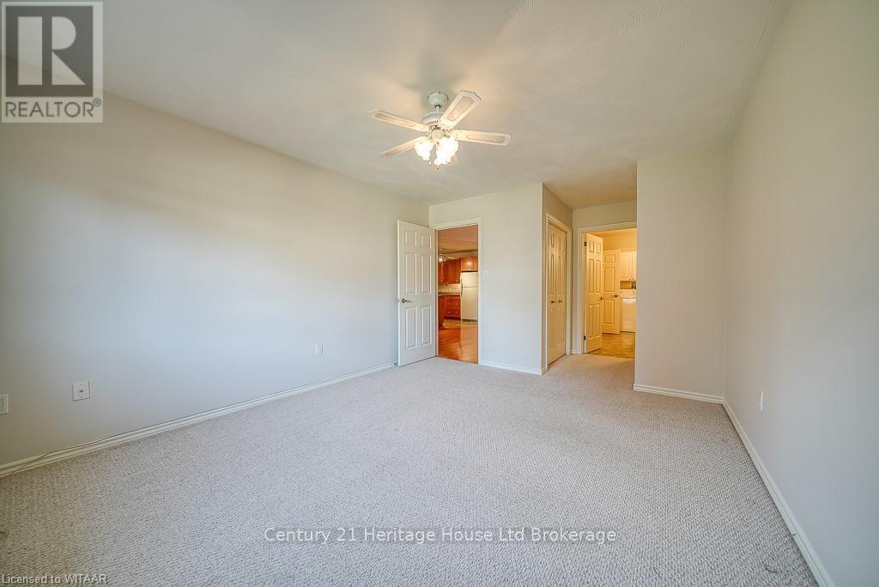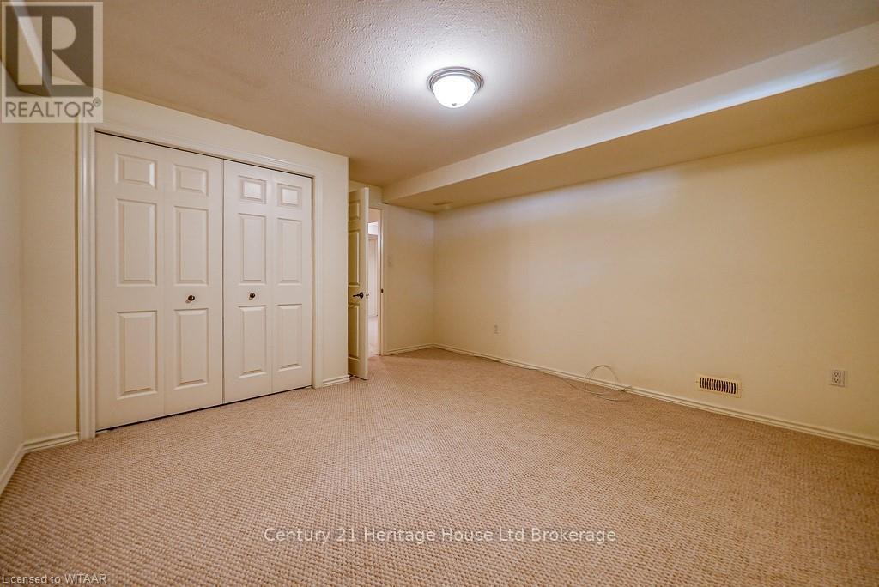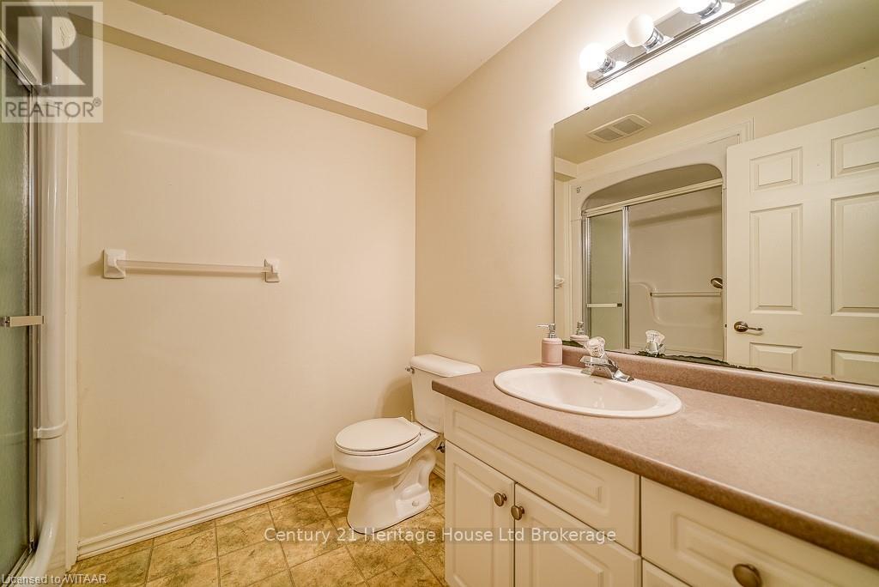18 - 53 Herons Landing Crescent Woodstock, Ontario N4S 1V2
$599,900Maintenance,
$458 Monthly
Maintenance,
$458 MonthlyWelcome to your dream retreat—a stunning single-level condominium where comfort seamlessly meets style & convenience in a prime neighborhood setting. This home is thoughtfully designed to provide ample space and comfort, featuring 2+1 spacious bedrooms that serve as perfect sanctuaries for relaxation and rest. The primary suite is particularly inviting, boasting a walk-through to a luxurious bathroom that includes a walk-in bathtub, combining elements of safety with an elegant touch of sophistication. For added convenience, a laundry closet is thoughtfully integrated into the main living space. The heart of the home is an open dining and living area, which is bathed in warm natural light and centers around a cozy gas fireplace that creates an inviting atmosphere perfect for intimate gatherings or quiet evenings. From here, step out onto your own private deck, take in the views of lush greenery and mature trees. The kitchen is both functional and inviting, offering extensive cabinetry and countertop space, catering beautifully to your culinary endeavors. Venture to the lower level and discover a generously sized recreation room featuring a second fireplace, providing an ideal space for entertaining guests or simply enjoying a peaceful retreat. This level also includes a versatile room that can be used as a bedroom or office, a convenient three-piece bathroom, and abundant storage space. Enjoy not worrying about cutting grass or snow removal in this sought-after commodity. Whether you are a retiree seeking a tranquil haven, a professional desiring a serene yet stylish lifestyle, or you are looking to downsize without compromising on quality and comfort, this home stands as your ideal next chapter. Enjoy the benefits of a low maintenance lifestyle, easy access to local shopping, scenic trails and the opportunity to truly live the good life. Seize the opportunity to make this home your own & enjoy a forever retreat that promises peace, comfort, and a touch of luxury. (id:40058)
Property Details
| MLS® Number | X10745336 |
| Property Type | Single Family |
| Amenities Near By | Hospital |
| Community Features | Pet Restrictions |
| Equipment Type | Water Heater |
| Parking Space Total | 2 |
| Rental Equipment Type | Water Heater |
Building
| Bathroom Total | 2 |
| Bedrooms Above Ground | 2 |
| Bedrooms Below Ground | 1 |
| Bedrooms Total | 3 |
| Amenities | Visitor Parking, Fireplace(s) |
| Appliances | Water Meter, Dishwasher, Dryer, Garage Door Opener, Microwave, Stove, Washer, Window Coverings |
| Architectural Style | Bungalow |
| Basement Development | Partially Finished |
| Basement Type | Full (partially Finished) |
| Cooling Type | Central Air Conditioning |
| Exterior Finish | Brick |
| Foundation Type | Poured Concrete |
| Heating Fuel | Natural Gas |
| Heating Type | Forced Air |
| Stories Total | 1 |
| Size Interior | 1,000 - 1,199 Ft2 |
| Type | Row / Townhouse |
| Utility Water | Municipal Water |
Parking
| Attached Garage |
Land
| Acreage | No |
| Land Amenities | Hospital |
| Zoning Description | R1 |
Rooms
| Level | Type | Length | Width | Dimensions |
|---|---|---|---|---|
| Basement | Utility Room | 3.78 m | 2.77 m | 3.78 m x 2.77 m |
| Basement | Other | 4.65 m | 6.07 m | 4.65 m x 6.07 m |
| Basement | Recreational, Games Room | 4.26 m | 7.92 m | 4.26 m x 7.92 m |
| Basement | Bedroom | 3.65 m | 3.96 m | 3.65 m x 3.96 m |
| Basement | Bathroom | Measurements not available | ||
| Main Level | Kitchen | 3.65 m | 2.87 m | 3.65 m x 2.87 m |
| Main Level | Living Room | 4.57 m | 7.01 m | 4.57 m x 7.01 m |
| Main Level | Primary Bedroom | 3.65 m | 4.26 m | 3.65 m x 4.26 m |
| Main Level | Bedroom | 3.04 m | 3.35 m | 3.04 m x 3.35 m |
| Main Level | Dining Room | 5.97 m | 3.76 m | 5.97 m x 3.76 m |
| Main Level | Bathroom | Measurements not available |
https://www.realtor.ca/real-estate/27573555/18-53-herons-landing-crescent-woodstock
Contact Us
Contact us for more information
