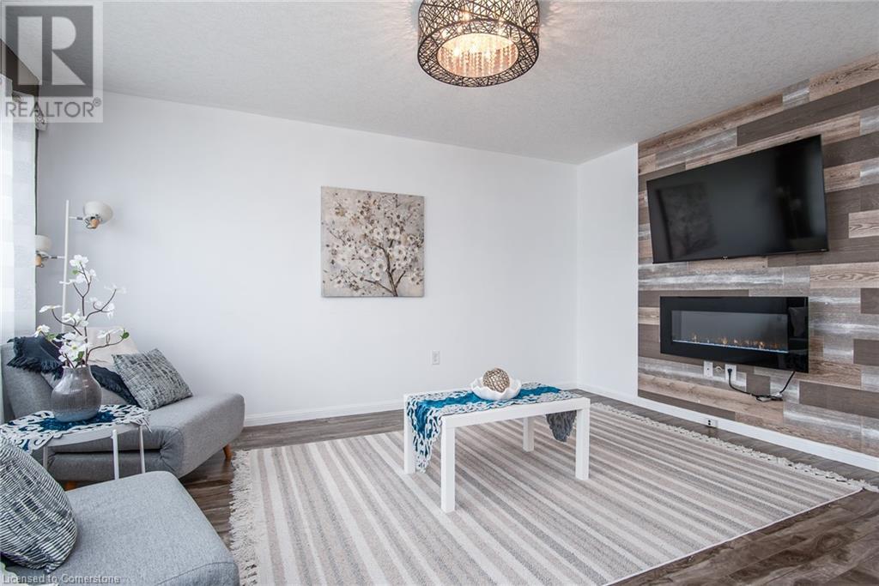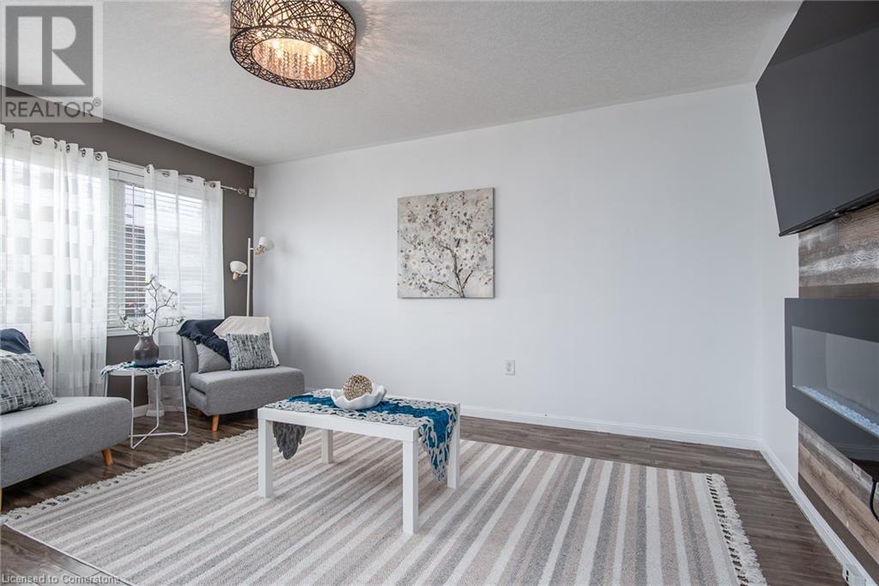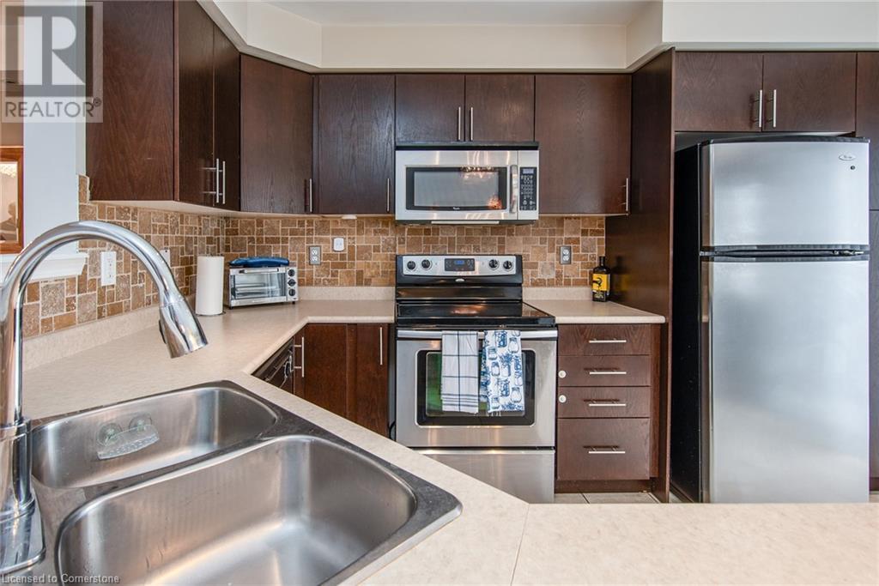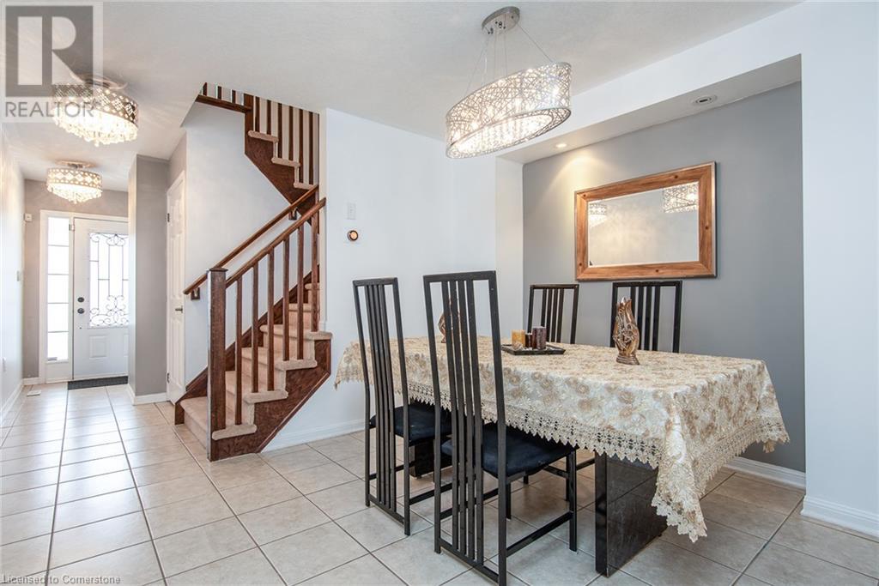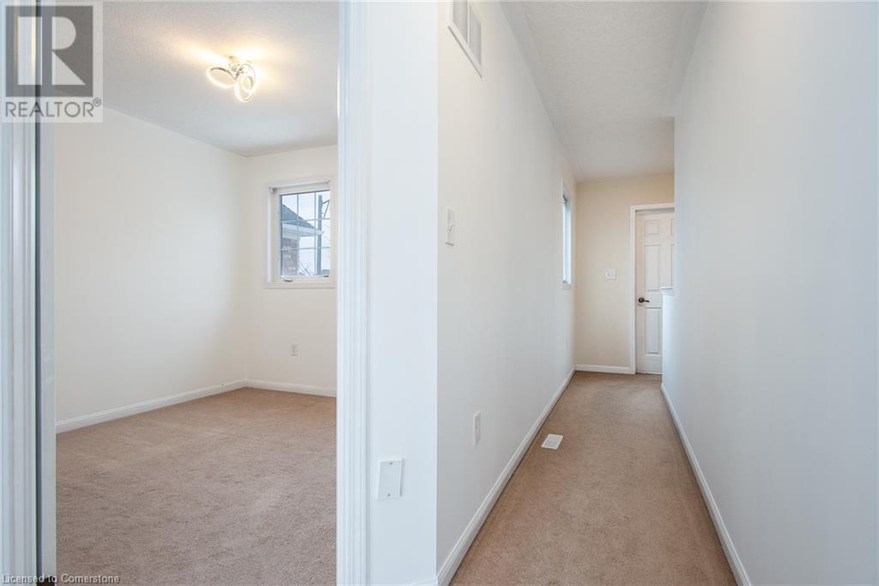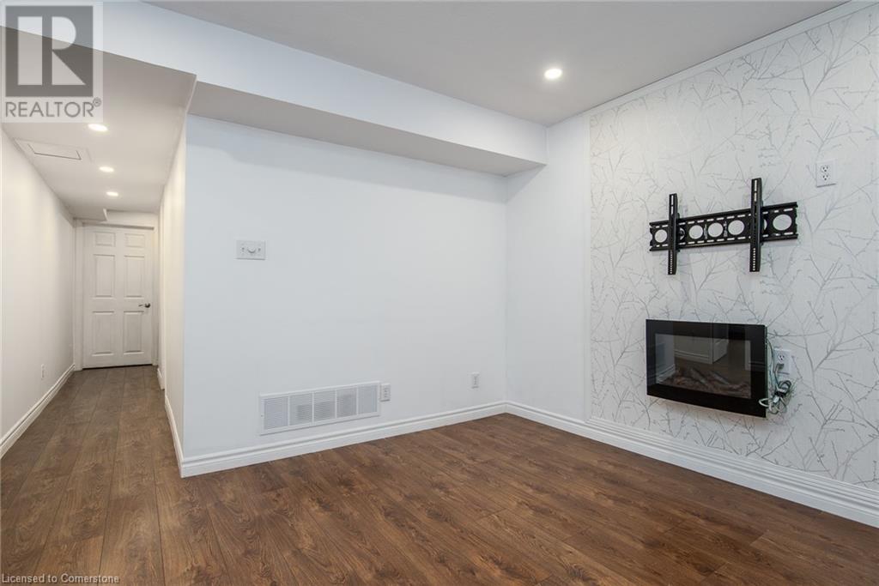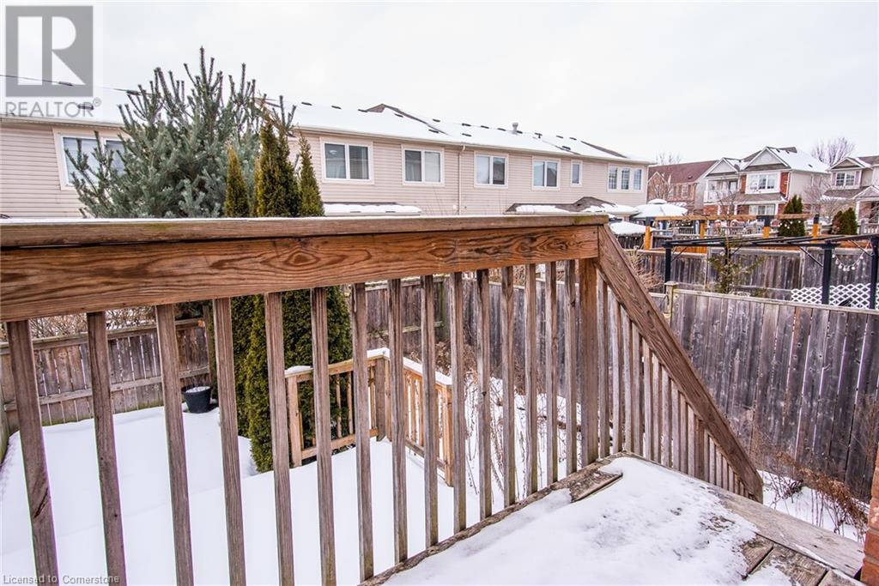4 Bedroom
3 Bathroom
2,127 ft2
2 Level
Central Air Conditioning
Forced Air
$730,000
Welcome to 170 Chase Cres, Freehold Townhome in the highly sought-after Millpond Community of Hespeler. This beautifully updated home is fully finished from top to bottom and situated on a beautiful lookout lot. Featuring 3+1 bedrooms and 3 bathrooms, this property offers everything you need for comfortable living. The main floor welcomes you with an open foyer, a powder room with an upgraded pantry, and a separate dining room. The open-concept eat-in kitchen boasts a breakfast bar, custom backsplash, and stainless steel appliances. The spacious great room features modern laminate flooring, and the walkout from the kitchen leads to a two-tier deck and a fully fenced backyard with lookout windows. Upstairs, you'll find three well-sized bedrooms, including a primary bedroom with a walk-in closet and a 4-piece ensuite featuring a relaxing Jacuzzi tub. An additional 4-piece bathroom completes the upper level. The fully finished basement offers a large recreation room, a fourth bedroom with a large egress window, and a convenient storage area. Additional highlights include a modern interior, a driveway with parking for two cars, an attached garage with inside access, and recent updates such as a new furnace, central AC compressor, and dryer (replaced 3 years ago). Conveniently located near parks, public and Catholic schools, walking trails, Highway 401, and the charming downtown Hespeler on the River, this home truly has it all! (id:40058)
Property Details
|
MLS® Number
|
40691760 |
|
Property Type
|
Single Family |
|
Amenities Near By
|
Park, Place Of Worship, Public Transit, Schools |
|
Community Features
|
Community Centre, School Bus |
|
Equipment Type
|
Water Heater |
|
Features
|
Paved Driveway, Automatic Garage Door Opener |
|
Parking Space Total
|
3 |
|
Rental Equipment Type
|
Water Heater |
Building
|
Bathroom Total
|
3 |
|
Bedrooms Above Ground
|
3 |
|
Bedrooms Below Ground
|
1 |
|
Bedrooms Total
|
4 |
|
Appliances
|
Central Vacuum - Roughed In, Dishwasher, Dryer, Microwave, Refrigerator, Stove, Water Softener, Washer, Window Coverings, Garage Door Opener |
|
Architectural Style
|
2 Level |
|
Basement Development
|
Finished |
|
Basement Type
|
Full (finished) |
|
Constructed Date
|
2009 |
|
Construction Style Attachment
|
Attached |
|
Cooling Type
|
Central Air Conditioning |
|
Exterior Finish
|
Brick, Vinyl Siding |
|
Foundation Type
|
Poured Concrete |
|
Half Bath Total
|
1 |
|
Heating Fuel
|
Natural Gas |
|
Heating Type
|
Forced Air |
|
Stories Total
|
2 |
|
Size Interior
|
2,127 Ft2 |
|
Type
|
Row / Townhouse |
|
Utility Water
|
Municipal Water |
Parking
Land
|
Access Type
|
Highway Nearby |
|
Acreage
|
No |
|
Land Amenities
|
Park, Place Of Worship, Public Transit, Schools |
|
Sewer
|
Municipal Sewage System |
|
Size Depth
|
82 Ft |
|
Size Frontage
|
23 Ft |
|
Size Total
|
0|under 1/2 Acre |
|
Size Total Text
|
0|under 1/2 Acre |
|
Zoning Description
|
R |
Rooms
| Level |
Type |
Length |
Width |
Dimensions |
|
Second Level |
4pc Bathroom |
|
|
Measurements not available |
|
Second Level |
Bedroom |
|
|
9'9'' x 10'0'' |
|
Second Level |
Bedroom |
|
|
10'0'' x 10'7'' |
|
Second Level |
4pc Bathroom |
|
|
Measurements not available |
|
Second Level |
Primary Bedroom |
|
|
10'6'' x 13'0'' |
|
Basement |
Bedroom |
|
|
12'4'' x 11'6'' |
|
Basement |
Recreation Room |
|
|
Measurements not available |
|
Basement |
Laundry Room |
|
|
Measurements not available |
|
Main Level |
2pc Bathroom |
|
|
Measurements not available |
|
Main Level |
Dining Room |
|
|
11'6'' x 10'0'' |
|
Main Level |
Kitchen |
|
|
12'4'' x 11'6'' |
|
Main Level |
Family Room |
|
|
15'3'' x 12'0'' |
https://www.realtor.ca/real-estate/27822325/170-chase-crescent-cambridge





