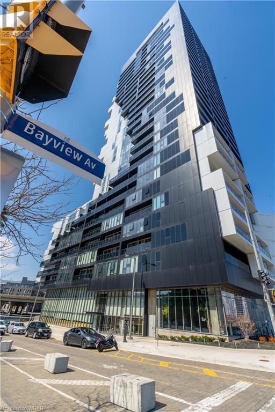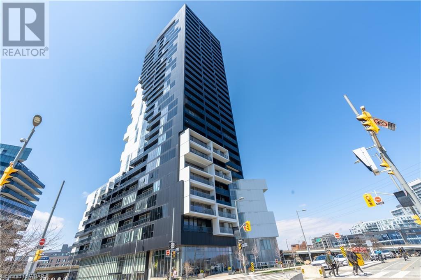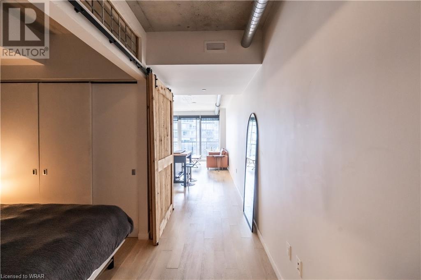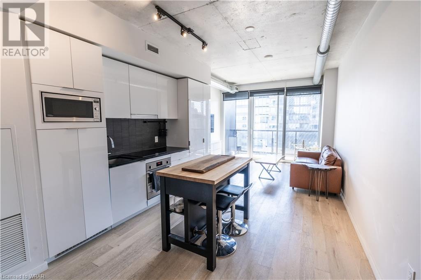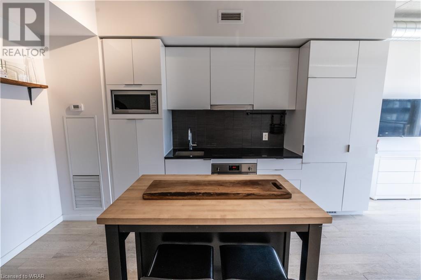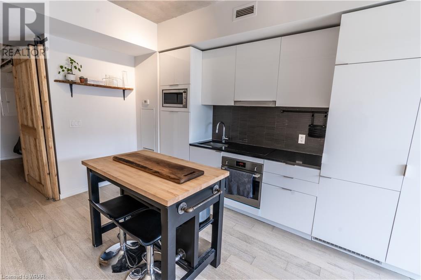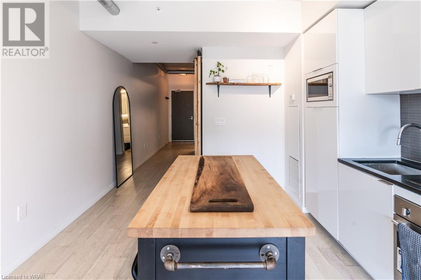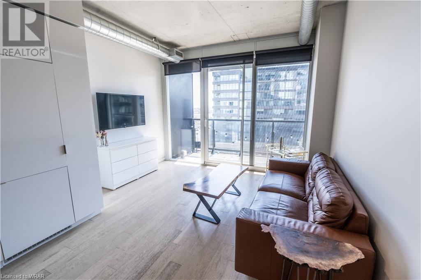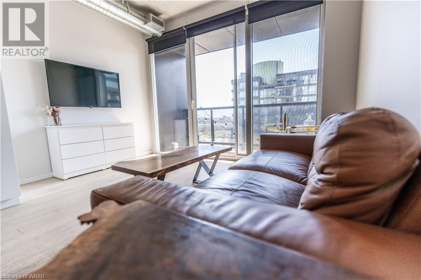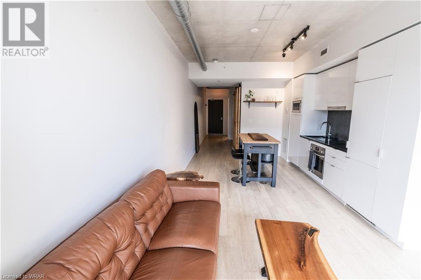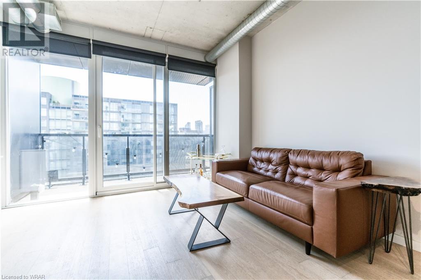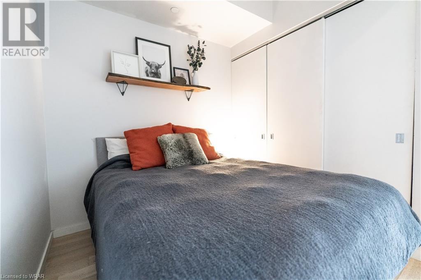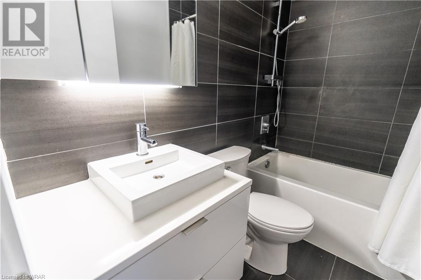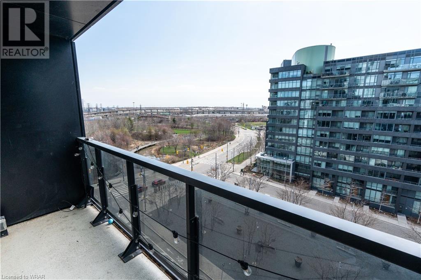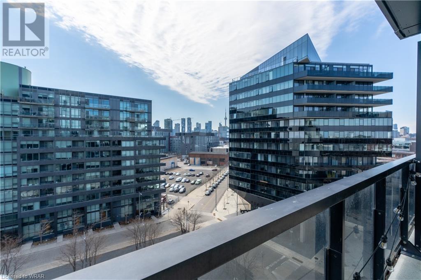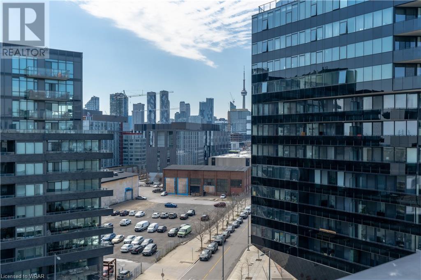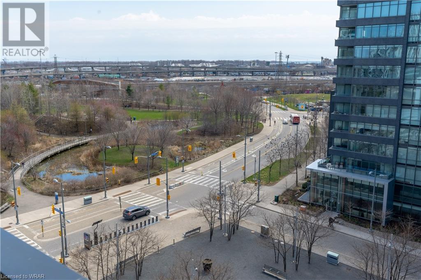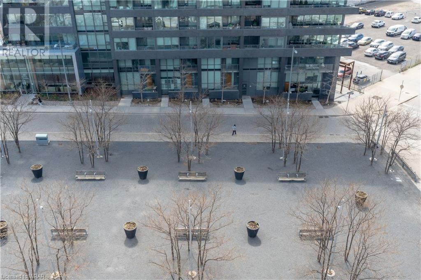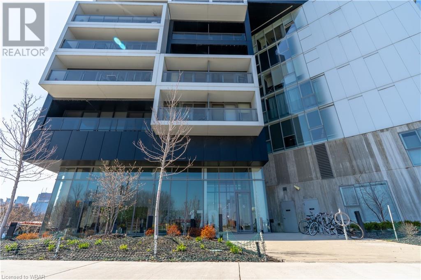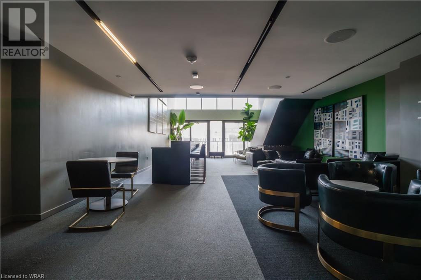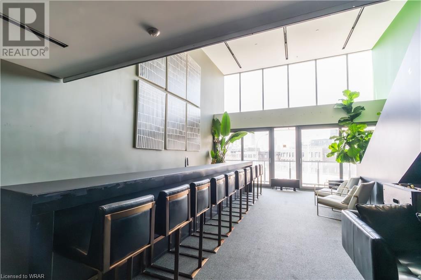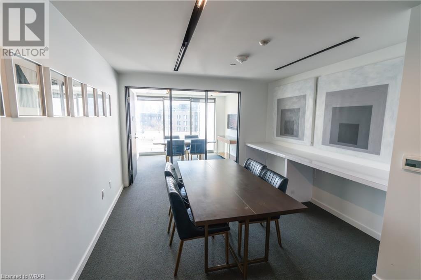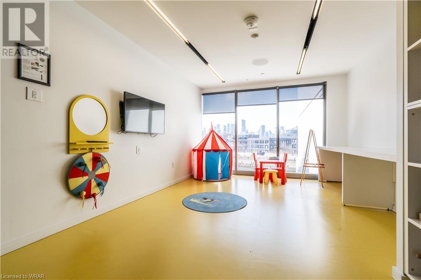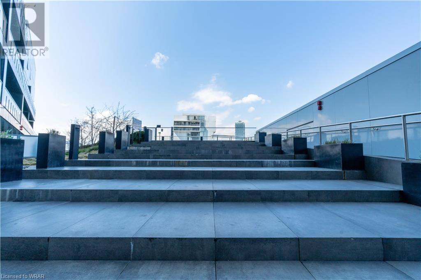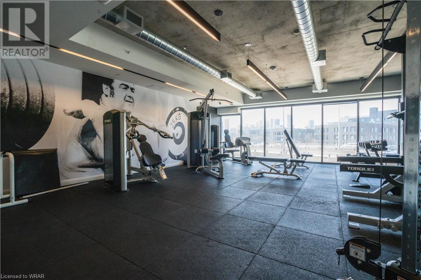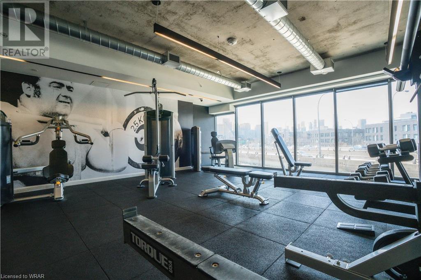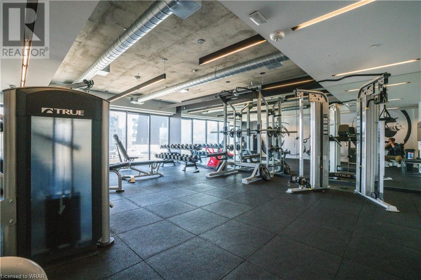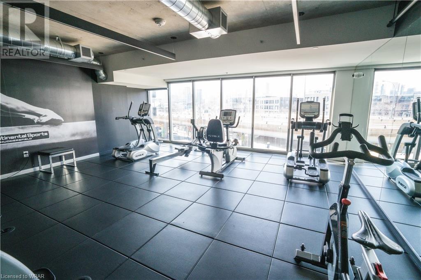170 Bayview Avenue Unit# 803 Toronto, Ontario M5A 0M4
$599,900Maintenance, Insurance
$429.89 Monthly
Maintenance, Insurance
$429.89 MonthlyLive in style with this sleek loft-style one bedroom, one bathroom unit in the heart of the Canary District Waterfront Communities. With the high ceilings, open concept design, and balcony view of the skyline, this unit provides the perfect balance of city life while being connected to parks, trails, and one of the most nature connected neighborhoods in the city. Kitchen provides modern living with built-in and integrated appliances with ample storage space. Amenities galore inclusive of 24 hour concierge/security, fitness center with top-of-the-line equipment, yoga studio, 2 floor party room, office space, reading room, hobby and craft room, kids play room, outdoor pool and lounge area. River City 3 has the perfect balance between modern living, socialization, nature, and all the living necessities for a first time home buyer or investor. Please see realtor remarks for further details on the listing, and YouTube for Vtour. (id:40058)
Open House
This property has open houses!
12:00 pm
Ends at:2:00 pm
Property Details
| MLS® Number | 40573042 |
| Property Type | Single Family |
| Amenities Near By | Park, Playground, Public Transit, Shopping |
| Community Features | School Bus |
| Features | Balcony |
| Storage Type | Locker |
Building
| Bathroom Total | 1 |
| Bedrooms Above Ground | 1 |
| Bedrooms Total | 1 |
| Amenities | Exercise Centre, Guest Suite, Party Room |
| Appliances | Dishwasher, Oven - Built-in, Refrigerator, Stove, Washer, Microwave Built-in, Window Coverings |
| Architectural Style | Loft |
| Basement Type | None |
| Construction Style Attachment | Attached |
| Cooling Type | Central Air Conditioning |
| Exterior Finish | Concrete |
| Heating Type | Heat Pump |
| Size Interior | 545 |
| Type | Apartment |
| Utility Water | Municipal Water |
Parking
| Underground | |
| None |
Land
| Access Type | Highway Access, Highway Nearby |
| Acreage | No |
| Land Amenities | Park, Playground, Public Transit, Shopping |
| Landscape Features | Landscaped |
| Sewer | Municipal Sewage System |
| Zoning Description | G |
Rooms
| Level | Type | Length | Width | Dimensions |
|---|---|---|---|---|
| Main Level | Foyer | 4'10'' x 5'0'' | ||
| Main Level | Living Room | 12'2'' x 8'4'' | ||
| Main Level | Kitchen | 11'5'' x 13'9'' | ||
| Main Level | Bedroom | 7'0'' x 7'8'' | ||
| Main Level | 3pc Bathroom | 8'8'' x 4'10'' |
https://www.realtor.ca/real-estate/26767757/170-bayview-avenue-unit-803-toronto
Interested?
Contact us for more information
