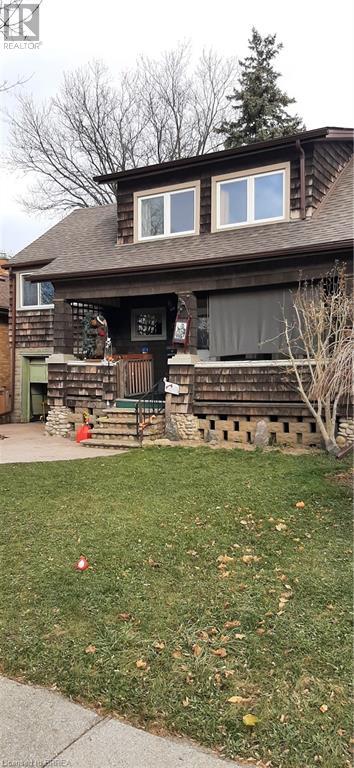17 Forest Road Brantford, Ontario N3S 6V9
3 Bedroom
1 Bathroom
1,260 ft2
Fireplace
Central Air Conditioning
Forced Air
Lawn Sprinkler
$549,900
Affordable 1.5 storey, 3 bedroom home with great recreation room in sought after Echo Place area of Brantford. Large fenced backyard with 2 sheds. 1 shed on a concrete pad for stability. Beautiful stamped concrete driveway. Newer windows through out the home. Roof replaced in 2020 with solid 40 year shingles. Great starter home with opportunity to build some equity. Located across from Echo Place elementary school and only minutes from Pauline Johnson high school. Close to Hwy 403, schools, parks, shopping, and many other amenities. (id:40058)
Property Details
| MLS® Number | 40682153 |
| Property Type | Single Family |
| Amenities Near By | Airport, Park, Place Of Worship, Playground, Public Transit, Schools, Shopping |
| Equipment Type | Water Heater |
| Parking Space Total | 2 |
| Rental Equipment Type | Water Heater |
| Structure | Shed, Porch |
Building
| Bathroom Total | 1 |
| Bedrooms Above Ground | 3 |
| Bedrooms Total | 3 |
| Appliances | Central Vacuum, Refrigerator, Stove, Water Meter |
| Basement Development | Unfinished |
| Basement Type | Full (unfinished) |
| Constructed Date | 1910 |
| Construction Style Attachment | Detached |
| Cooling Type | Central Air Conditioning |
| Exterior Finish | See Remarks |
| Fireplace Present | Yes |
| Fireplace Total | 1 |
| Foundation Type | Brick |
| Heating Fuel | Natural Gas |
| Heating Type | Forced Air |
| Stories Total | 2 |
| Size Interior | 1,260 Ft2 |
| Type | House |
| Utility Water | Municipal Water |
Parking
| Attached Garage |
Land
| Access Type | Road Access, Highway Access |
| Acreage | No |
| Fence Type | Fence |
| Land Amenities | Airport, Park, Place Of Worship, Playground, Public Transit, Schools, Shopping |
| Landscape Features | Lawn Sprinkler |
| Sewer | Municipal Sewage System |
| Size Depth | 132 Ft |
| Size Frontage | 51 Ft |
| Size Irregular | 0.16 |
| Size Total | 0.16 Ac|under 1/2 Acre |
| Size Total Text | 0.16 Ac|under 1/2 Acre |
| Zoning Description | R1b, Rcd-2 |
Rooms
| Level | Type | Length | Width | Dimensions |
|---|---|---|---|---|
| Second Level | Bedroom | 14'5'' x 10'7'' | ||
| Second Level | Bedroom | 11'10'' x 6'11'' | ||
| Second Level | Primary Bedroom | 15'2'' x 10'11'' | ||
| Second Level | 4pc Bathroom | 10'6'' x 7'3'' | ||
| Second Level | Recreation Room | 19'3'' x 11'3'' | ||
| Basement | Other | 24'0'' x 21'2'' | ||
| Main Level | Dinette | 12'4'' x 7'6'' | ||
| Main Level | Foyer | 7'1'' x 7' | ||
| Main Level | Living Room/dining Room | 24'4'' x 11'4'' | ||
| Main Level | Kitchen | 14'5'' x 10'0'' |
Utilities
| Cable | Available |
| Electricity | Available |
| Natural Gas | Available |
| Telephone | Available |
https://www.realtor.ca/real-estate/27705842/17-forest-road-brantford
Contact Us
Contact us for more information





















