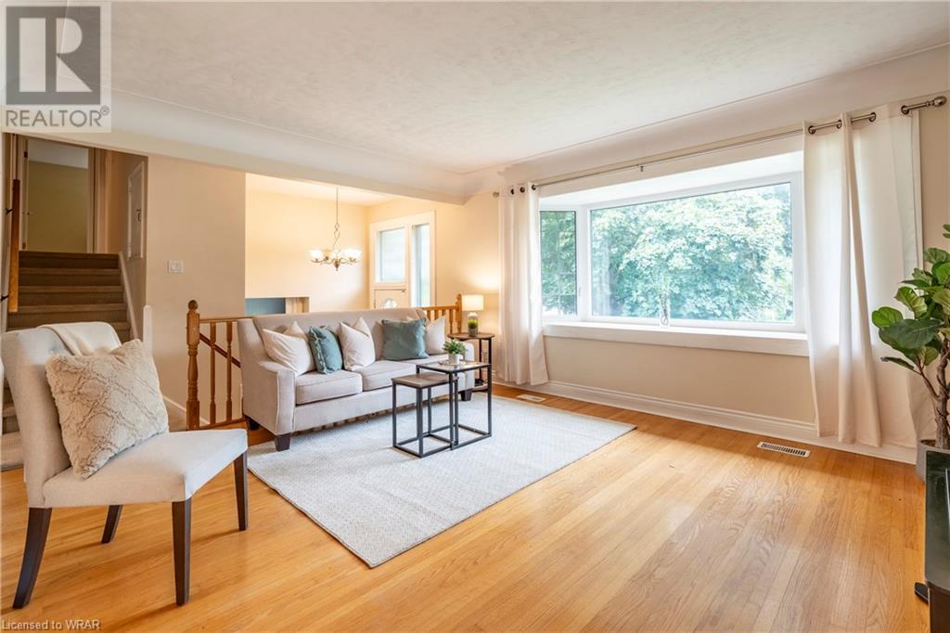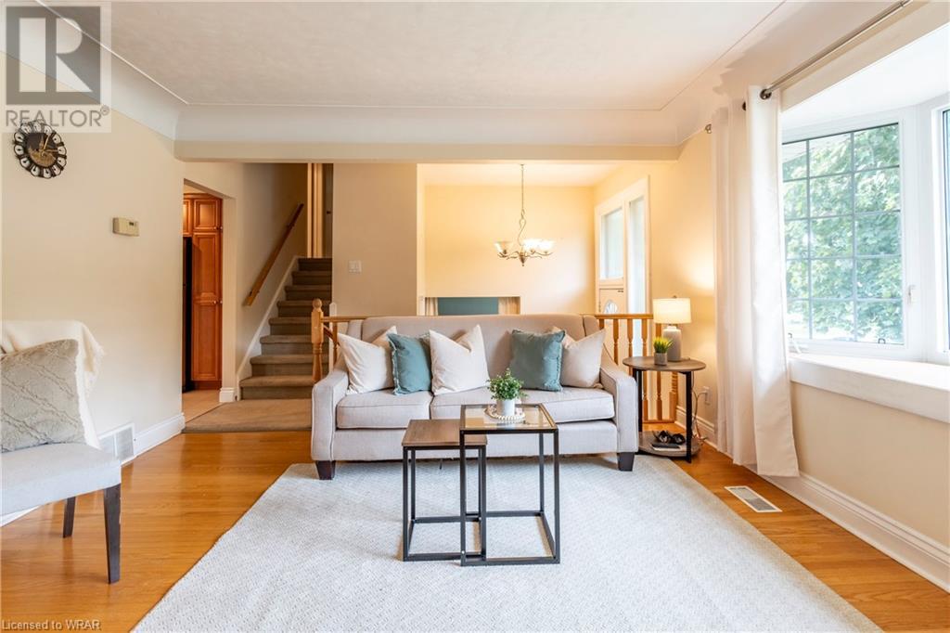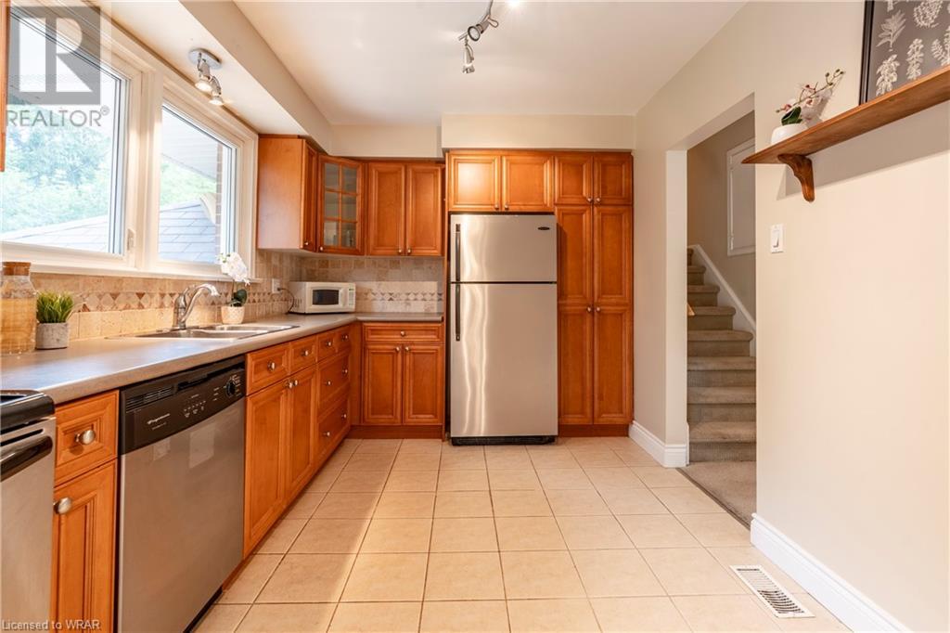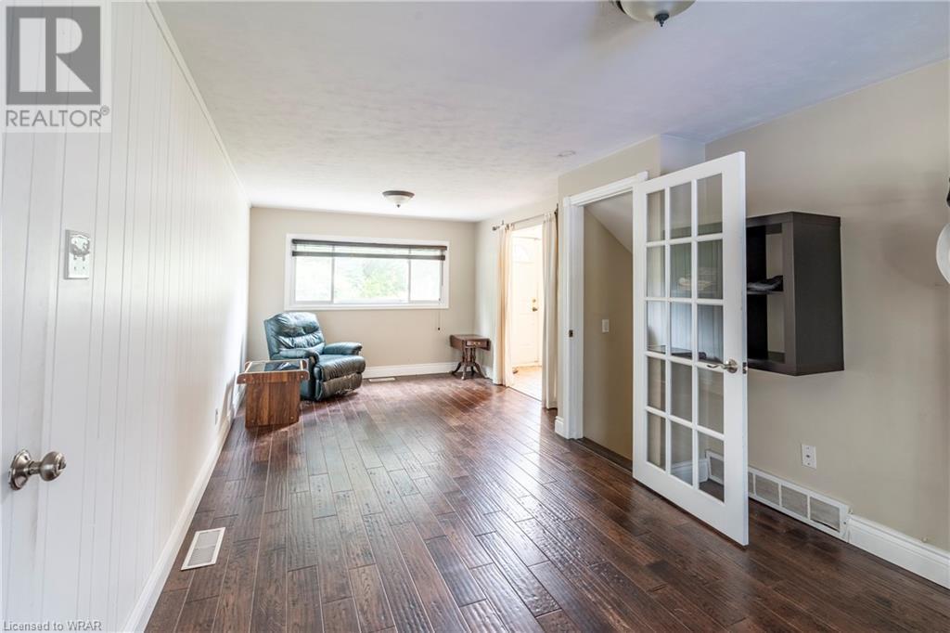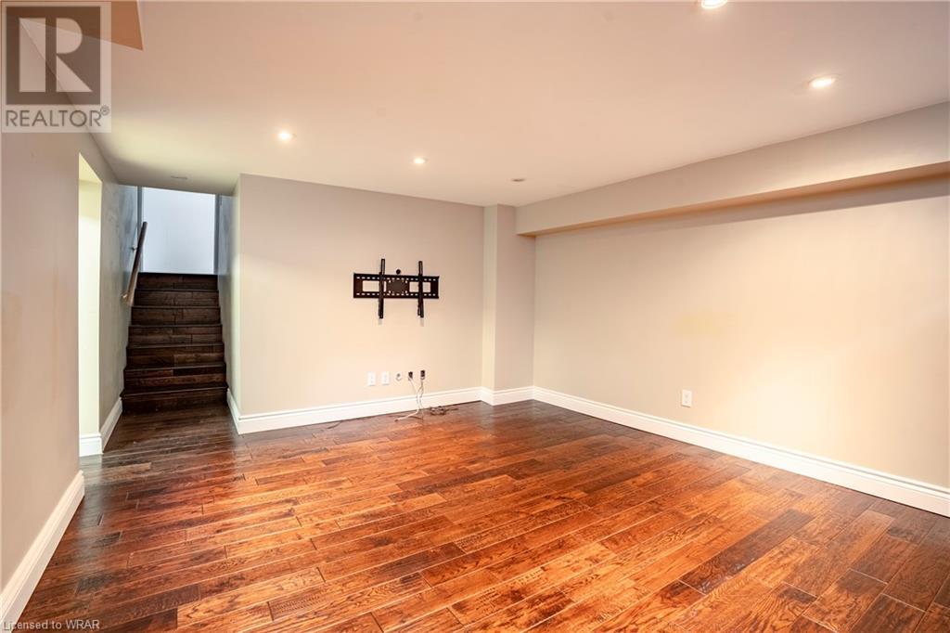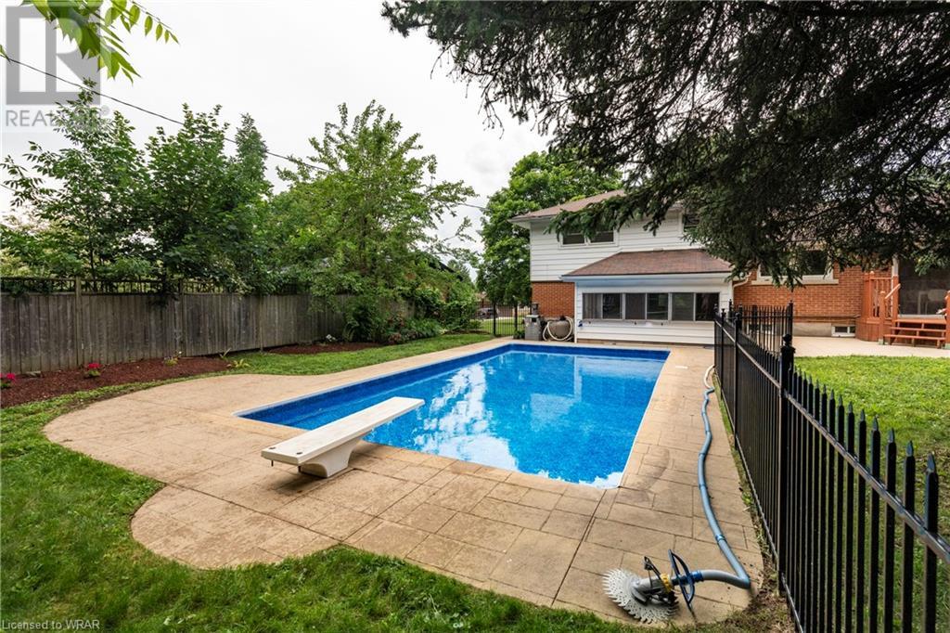163 Blair Road Cambridge, Ontario N1S 2J5
$699,900
Welcome to 163 Blair Rd in the sought after area of West Galt! Close to green space, the Grand River, schools, parks, shopping and a short drive to the 401; this neighbourhood is the perfect location to raise your family. As you enter the home you are greeted by a spacious entrance and a large bonus room to the right which leads out to a bright sunroom complete with a hot tub overlooking the pool. The second level has a large bay window which leaves the living room bright and inviting. It also has an eat-in kitchen and a generous sized dining room. The dining room has oversized sliding doors that lead to your backyard oasis which is the perfect space to relax on the weekend or entertain family and friends. The backyard features a large in-ground heated pool, a separate grass area and a deck to enjoy those summertime BBQ's. Back inside on the top level you'll find 3 good sized bedrooms and a 4-piece bathroom. The basement has a finished rec room to provide additional space for a 3rd living area, a games room or any space your family may need. This home has ample storage and sits on a large lot. (id:40058)
Open House
This property has open houses!
5:30 pm
Ends at:7:30 pm
Property Details
| MLS® Number | 40593451 |
| Property Type | Single Family |
| Amenities Near By | Park, Place Of Worship, Playground, Public Transit, Schools |
| Community Features | Quiet Area, School Bus |
| Equipment Type | Water Heater |
| Parking Space Total | 5 |
| Pool Type | Inground Pool |
| Rental Equipment Type | Water Heater |
| Structure | Shed |
Building
| Bathroom Total | 2 |
| Bedrooms Above Ground | 3 |
| Bedrooms Total | 3 |
| Appliances | Dishwasher, Dryer, Refrigerator, Stove, Washer, Window Coverings, Hot Tub |
| Basement Development | Finished |
| Basement Type | Full (finished) |
| Constructed Date | 1959 |
| Construction Style Attachment | Detached |
| Cooling Type | Central Air Conditioning |
| Exterior Finish | Brick, Other |
| Foundation Type | Poured Concrete |
| Half Bath Total | 1 |
| Heating Fuel | Natural Gas |
| Size Interior | 1869 Sqft |
| Type | House |
| Utility Water | Municipal Water |
Parking
| Attached Garage |
Land
| Access Type | Highway Access, Highway Nearby |
| Acreage | No |
| Fence Type | Fence |
| Land Amenities | Park, Place Of Worship, Playground, Public Transit, Schools |
| Landscape Features | Landscaped |
| Sewer | Municipal Sewage System |
| Size Depth | 120 Ft |
| Size Frontage | 70 Ft |
| Size Total Text | Under 1/2 Acre |
| Zoning Description | R4 |
Rooms
| Level | Type | Length | Width | Dimensions |
|---|---|---|---|---|
| Second Level | Living Room | 19'0'' x 13'1'' | ||
| Second Level | Kitchen | 12'9'' x 8'11'' | ||
| Second Level | Dining Room | 9'5'' x 9'5'' | ||
| Third Level | Primary Bedroom | 13'5'' x 10'1'' | ||
| Third Level | Bedroom | 13'8'' x 9'3'' | ||
| Third Level | Bedroom | 10'0'' x 8'7'' | ||
| Third Level | 4pc Bathroom | 9'5'' x 4'11'' | ||
| Basement | Recreation Room | 14'9'' x 12'7'' | ||
| Basement | Laundry Room | 16'4'' x 8'3'' | ||
| Basement | 2pc Bathroom | 5'8'' x 5'1'' | ||
| Main Level | Sunroom | 9'2'' x 13'6'' | ||
| Main Level | Foyer | 7'2'' x 6'10'' | ||
| Main Level | Bonus Room | 22'5'' x 10'1'' |
https://www.realtor.ca/real-estate/27096908/163-blair-road-cambridge
Interested?
Contact us for more information





