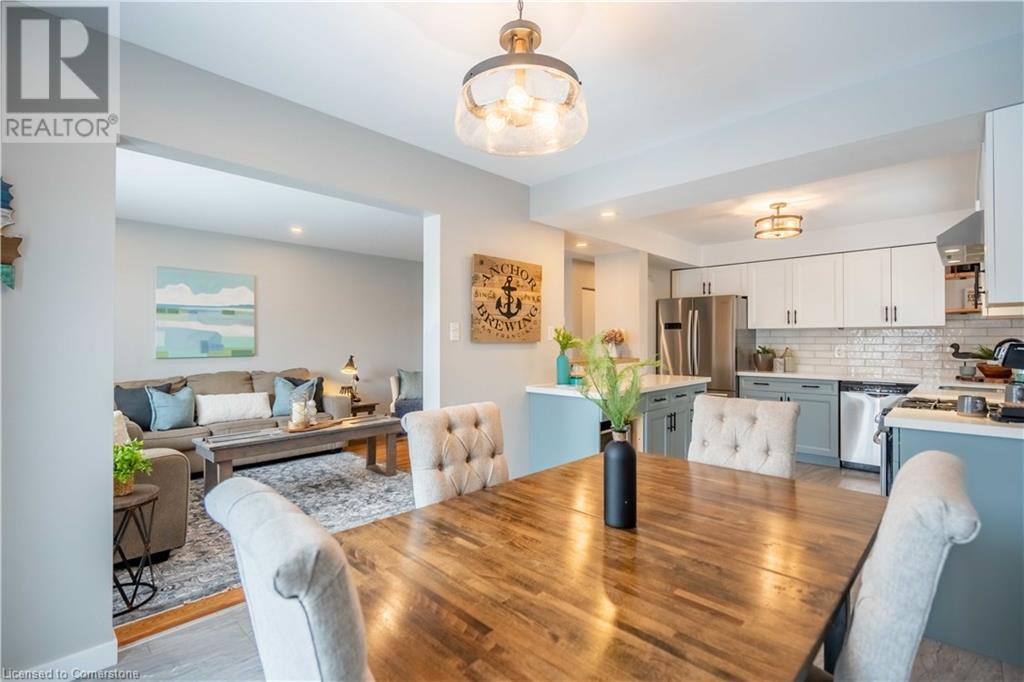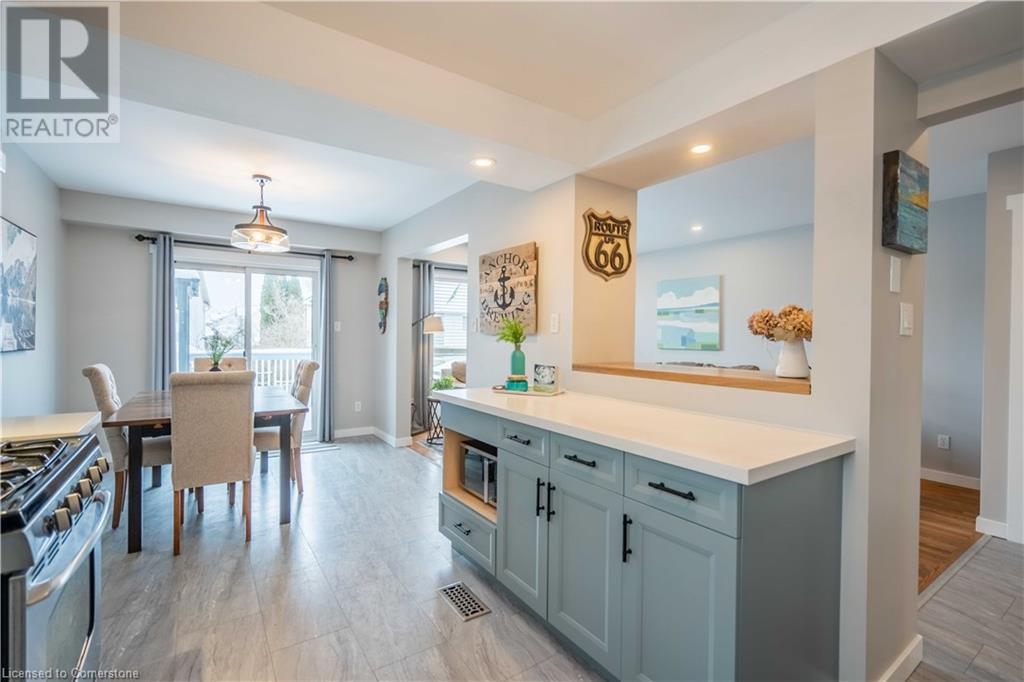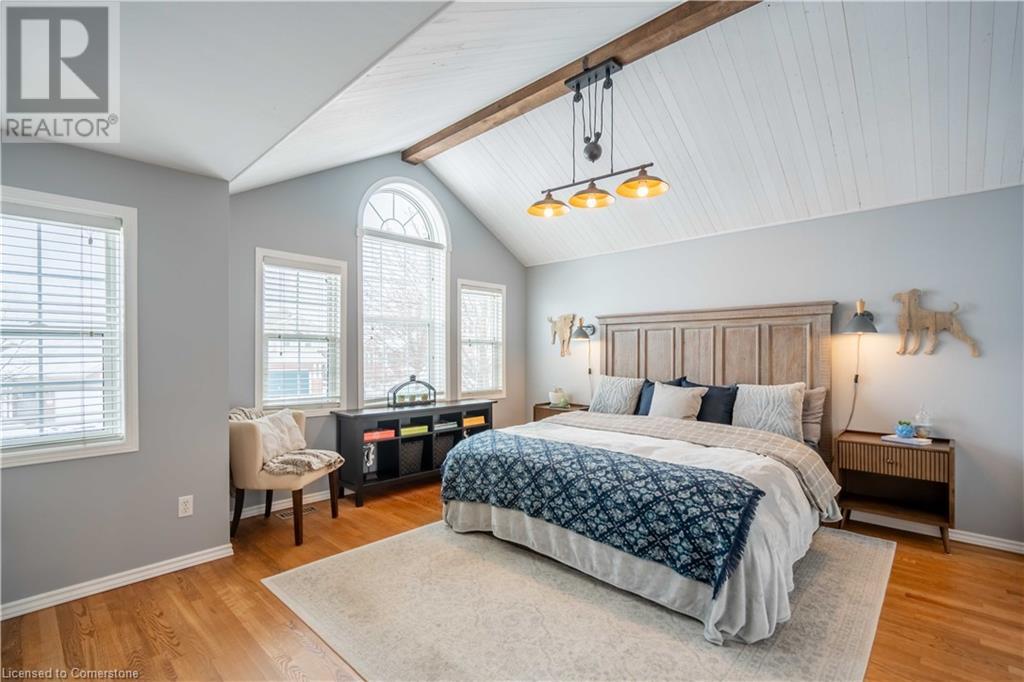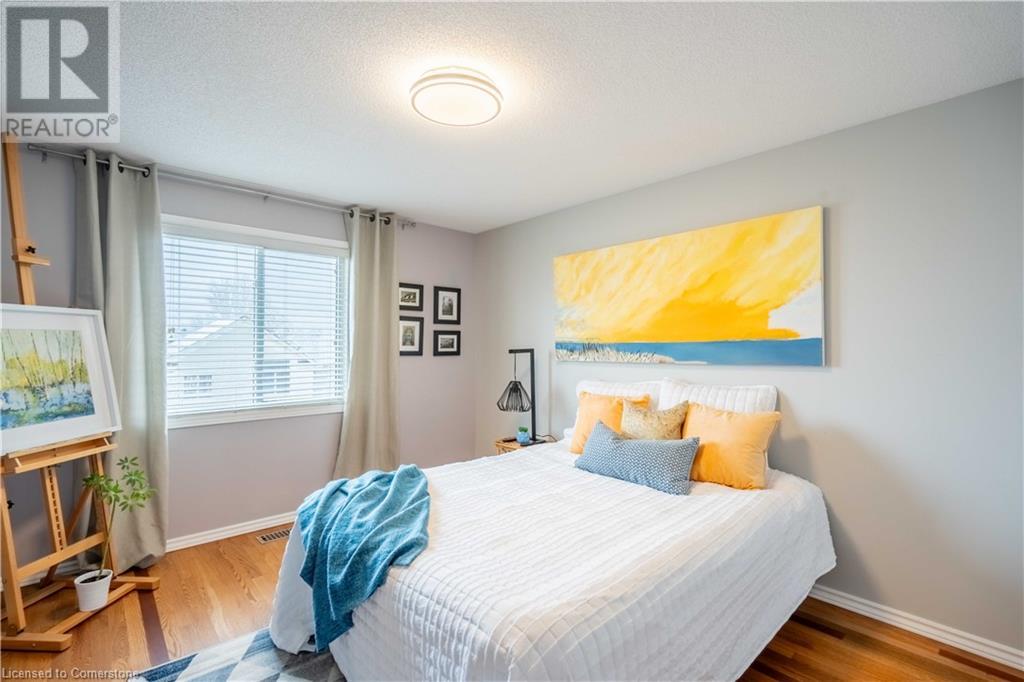16 Providence Drive Cambridge, Ontario N3H 5P2
$795,000
OPEN HOUSE SUNDAY 2pm to 4pm. Welcome to 16 Providence Drive in one of Cambridge’s most desirable and convenient neighbourhoods. This move-in ready home is right down the street from many shopping and dining options, schools, parks, public transit, easy access to the 401 and more. Offering 3 spacious bedrooms, 2.5 bathrooms, 2-car garage, fenced-in back yard and many beautiful features and updates throughout, this home will not disappoint. The stylish kitchen has been recently updated with new cabinetry, Quartz countertops and includes 3 stainless steel appliances. All three bathrooms have been thoughtfully updated with new flooring and vanities. All of the lighting throughout the home has been updated and has a consistent look and feel. Touches such as shiplap, wainscoting, cathedral ceiling in the primary bedroom and newer flooring that flows well from one room to the next add to the character and warmth of this gorgeous home. Immaculate unspoiled basement is bright and loaded with potential, offering an egress window and a rough-in for a 4-piece bathroom. This fantastic property must be seen in person to fully appreciate all it has to offer. Will you say yes to this address? Click on the Multi-Media Link for Further Details, Photos and Lifelike 3D/360 Virtual Tour. (id:40058)
Open House
This property has open houses!
2:00 pm
Ends at:4:00 pm
Property Details
| MLS® Number | 40690447 |
| Property Type | Single Family |
| Amenities Near By | Park, Place Of Worship, Schools, Shopping |
| Equipment Type | Water Heater |
| Features | Sump Pump, Automatic Garage Door Opener |
| Parking Space Total | 5 |
| Pool Type | Above Ground Pool |
| Rental Equipment Type | Water Heater |
| Structure | Shed, Porch |
Building
| Bathroom Total | 3 |
| Bedrooms Above Ground | 3 |
| Bedrooms Total | 3 |
| Appliances | Dishwasher, Dryer, Refrigerator, Water Softener, Washer, Gas Stove(s), Window Coverings, Garage Door Opener |
| Architectural Style | 2 Level |
| Basement Development | Unfinished |
| Basement Type | Full (unfinished) |
| Constructed Date | 1998 |
| Construction Style Attachment | Detached |
| Cooling Type | Central Air Conditioning |
| Exterior Finish | Brick Veneer, Vinyl Siding |
| Foundation Type | Poured Concrete |
| Half Bath Total | 1 |
| Heating Fuel | Natural Gas |
| Heating Type | Forced Air |
| Stories Total | 2 |
| Size Interior | 1,571 Ft2 |
| Type | House |
| Utility Water | Municipal Water |
Parking
| Attached Garage |
Land
| Access Type | Road Access, Highway Nearby |
| Acreage | No |
| Fence Type | Fence |
| Land Amenities | Park, Place Of Worship, Schools, Shopping |
| Sewer | Municipal Sewage System |
| Size Depth | 100 Ft |
| Size Frontage | 39 Ft |
| Size Total Text | Under 1/2 Acre |
| Zoning Description | R5 |
Rooms
| Level | Type | Length | Width | Dimensions |
|---|---|---|---|---|
| Second Level | Bedroom | 15'5'' x 10'6'' | ||
| Second Level | Bedroom | 12'5'' x 10'7'' | ||
| Second Level | 5pc Bathroom | 10'6'' x 5'0'' | ||
| Second Level | Full Bathroom | 7'11'' x 5'6'' | ||
| Second Level | Primary Bedroom | 17'4'' x 13'9'' | ||
| Second Level | Office | 10'5'' x 8'1'' | ||
| Main Level | Living Room | 15'11'' x 11'0'' | ||
| Main Level | Dinette | 9'1'' x 9'1'' | ||
| Main Level | Eat In Kitchen | 12'9'' x 9'1'' | ||
| Main Level | 2pc Bathroom | 5'0'' x 4'5'' | ||
| Main Level | Foyer | 15'2'' x 6'1'' |
https://www.realtor.ca/real-estate/27812861/16-providence-drive-cambridge
Contact Us
Contact us for more information









































