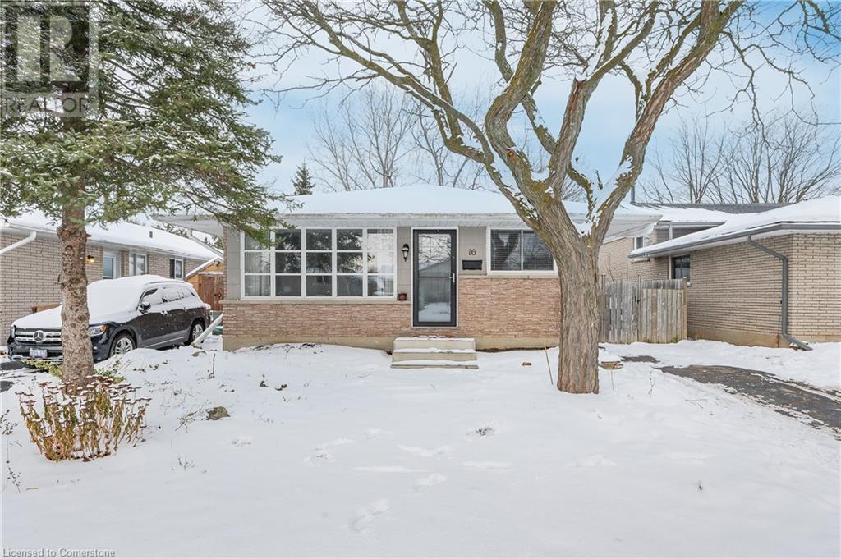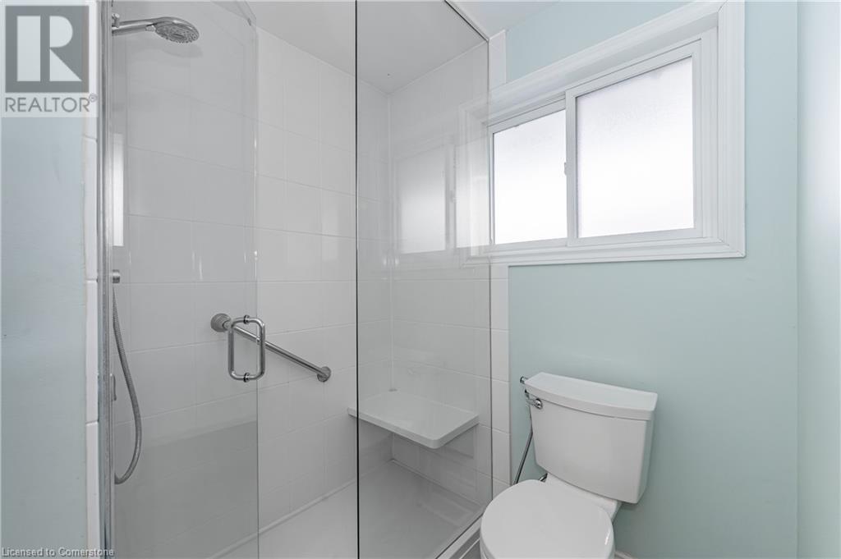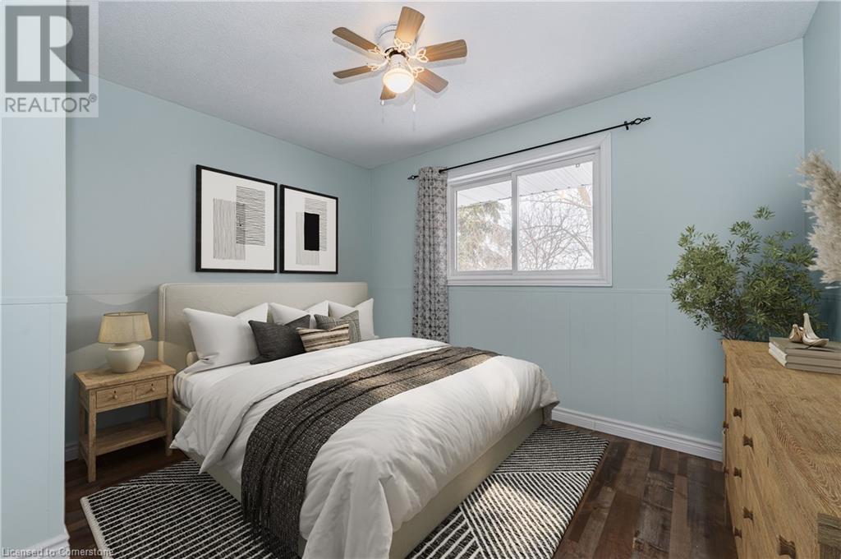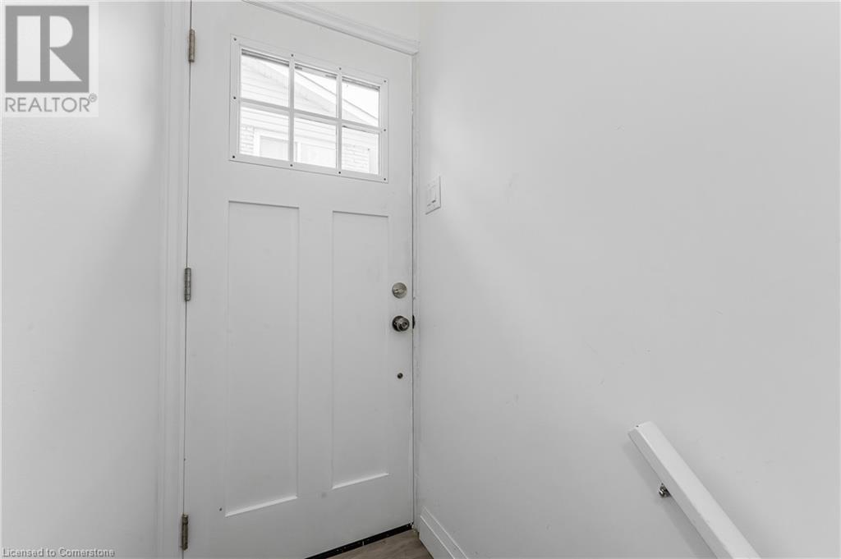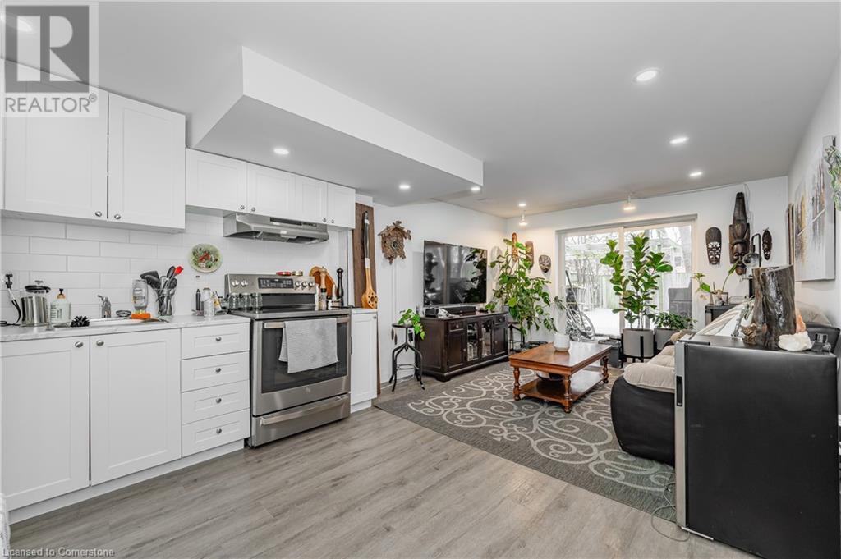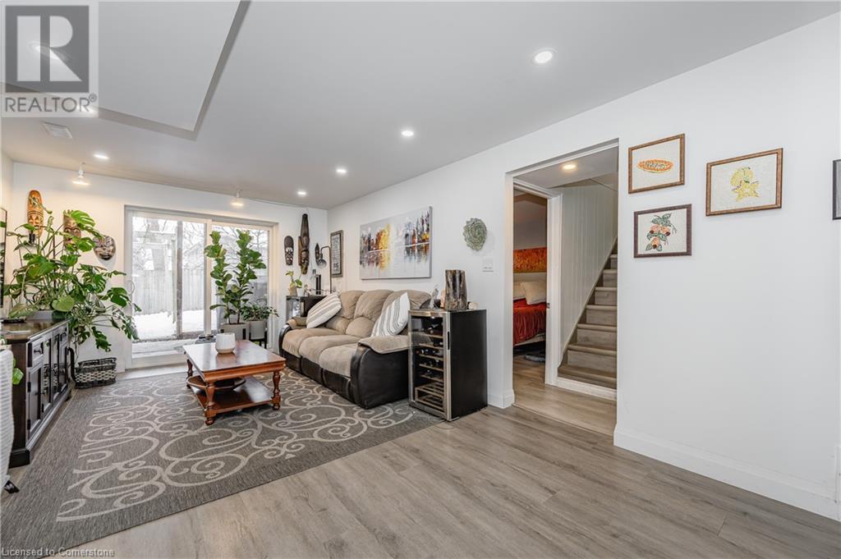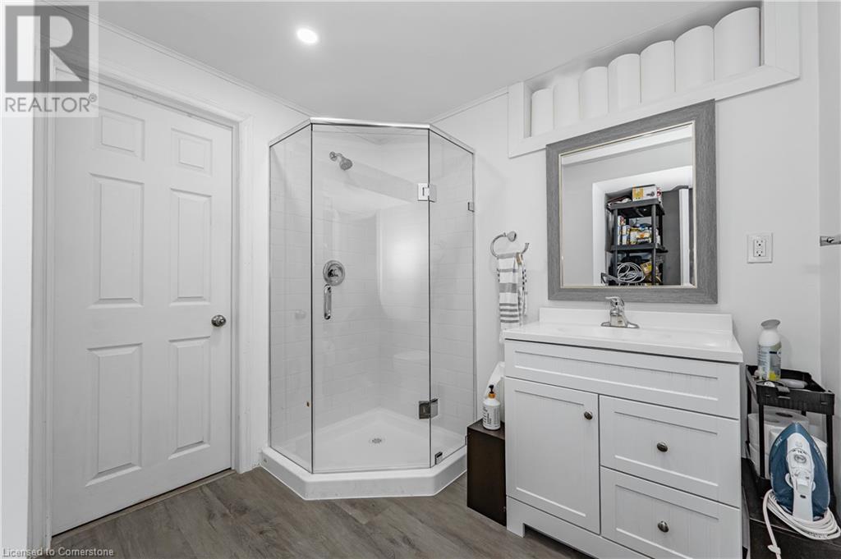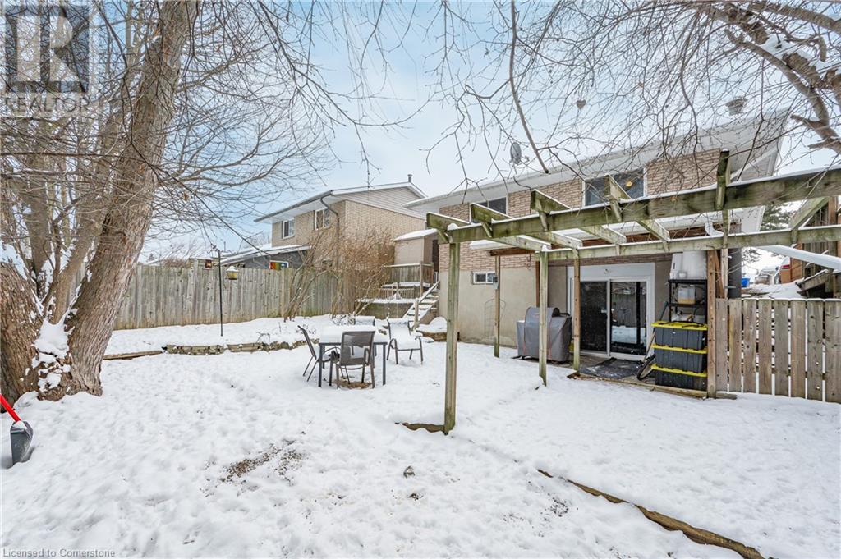16 Overlea Crescent Kitchener, Ontario N2M 5A9
$824,900
NEWLY UPDATED LEGAL DUPLEX – MAIN FLOOR VACANT, BASEMENT UNIT TENANTED UNTIL THE BEGINNING OF APRIL 2025: Experience the charm of urban living in this thoughtfully updated duplex, ideally situated in Kitchener's Forest Hill neighborhood. Ideal for first-time buyers, savvy investors, and house hacking enthusiasts, this property offers a rare blend of substantial investment potential and refined living. This prime investment opportunity features 2 meticulously designed units that seamlessly combine comfort and functionality. The main level of this bungalow boasts a spacious 3-bedroom layout with an eat-in kitchen, a 3-pce bath, inviting living and dining rooms, and the convenience of in-suite laundry. The walk-out lower unit with separate entrance, offers a versatile potential 3-bedroom layout, complete with an eat-in kitchen, both a 4-pce and a 3-pce bathroom, living room with walk out access to the backyard, and in-suite laundry. Outside, an expansive private backyard with mature trees, creates a serene environment for relaxation or entertaining. Additional highlights include a fenced backyard with a storage shed, a covered back porch and patio, and parking for up to three vehicles, offering both practicality and outdoor enjoyment. This home is ideally located near parks, schools, and community centres. Highland Hills Mall is 3 minutes away, Sunrise Shopping Centre is 5 minutes, and St. Mary’s Hospital is just a 4-minute drive. The University of Waterloo, Wilfrid Laurier University, and Grand River Hospital are all within 10 minutes. With easy access to public transportation, Highway 8, and the 401, this property ensures convenient connectivity. The Kitchener GO Transit Station is only 10 minutes away, making it perfect for commuters. This home offers a blend of location, convenience, and functionality. (id:40058)
Property Details
| MLS® Number | 40690426 |
| Property Type | Multi-family |
| Amenities Near By | Golf Nearby, Hospital, Park, Place Of Worship, Playground, Public Transit, Schools, Shopping |
| Community Features | High Traffic Area, Quiet Area, Community Centre |
| Equipment Type | Other, Water Heater |
| Features | Conservation/green Belt, Paved Driveway |
| Parking Space Total | 3 |
| Rental Equipment Type | Other, Water Heater |
| Structure | Shed, Porch |
Building
| Bathroom Total | 3 |
| Bedrooms Total | 6 |
| Basement Development | Finished |
| Basement Type | Full (finished) |
| Constructed Date | 1973 |
| Cooling Type | Central Air Conditioning |
| Exterior Finish | Brick, Vinyl Siding |
| Foundation Type | Poured Concrete |
| Heating Fuel | Natural Gas |
| Heating Type | Forced Air |
| Stories Total | 1 |
| Size Interior | 2,136 Ft2 |
| Type | Duplex |
| Utility Water | Municipal Water |
Land
| Access Type | Highway Access |
| Acreage | No |
| Fence Type | Fence |
| Land Amenities | Golf Nearby, Hospital, Park, Place Of Worship, Playground, Public Transit, Schools, Shopping |
| Sewer | Municipal Sewage System |
| Size Depth | 100 Ft |
| Size Frontage | 40 Ft |
| Size Irregular | 0.092 |
| Size Total | 0.092 Ac|under 1/2 Acre |
| Size Total Text | 0.092 Ac|under 1/2 Acre |
| Zoning Description | Res-3 |
https://www.realtor.ca/real-estate/27805096/16-overlea-crescent-kitchener
Contact Us
Contact us for more information
