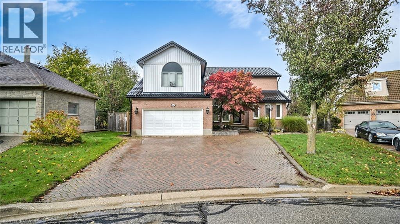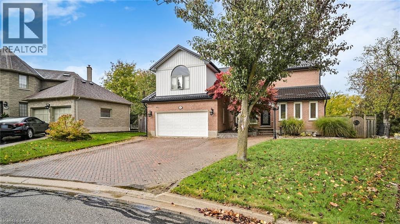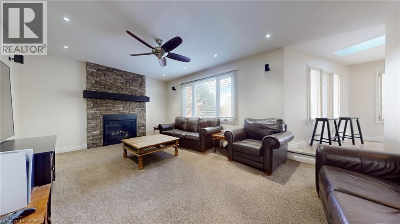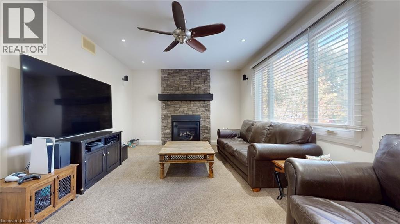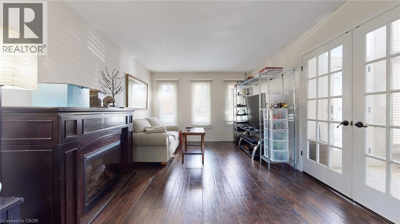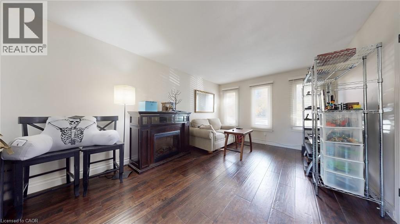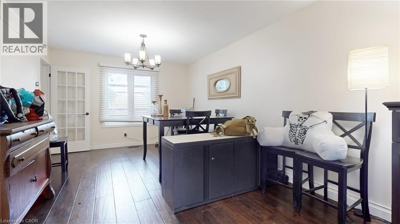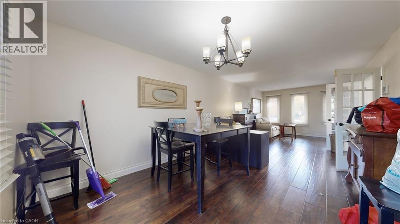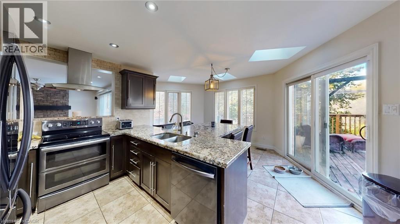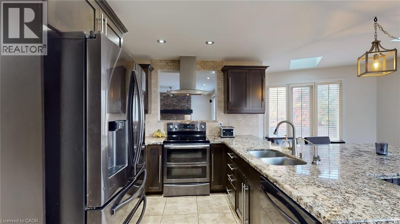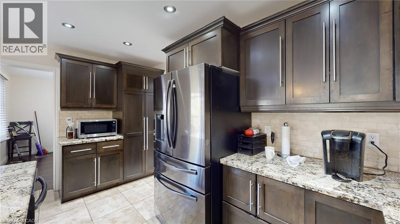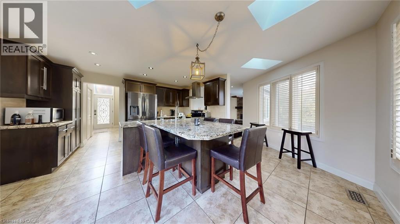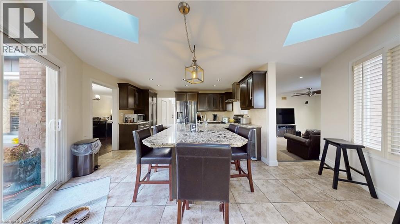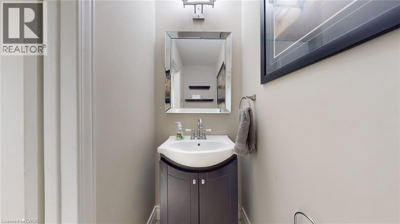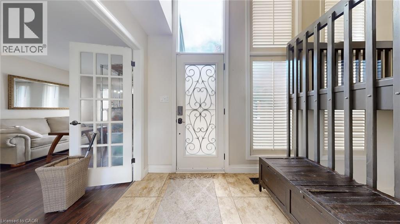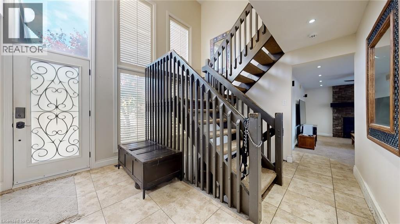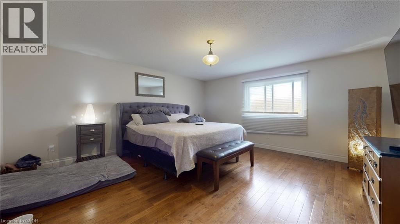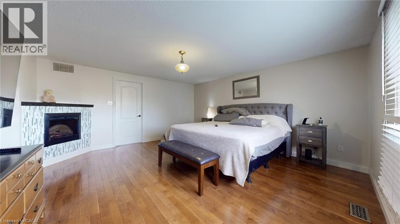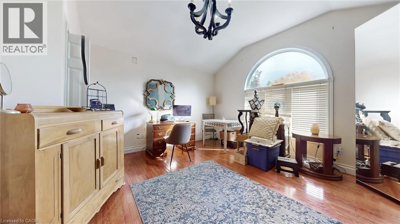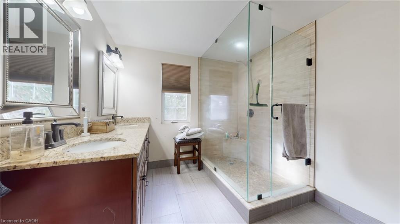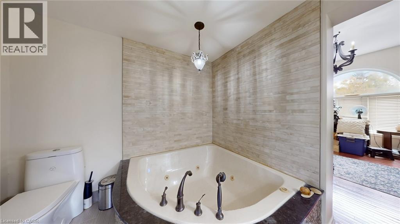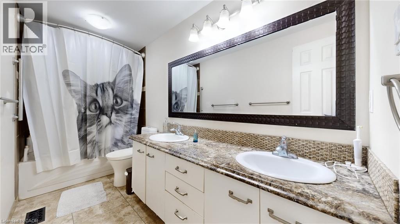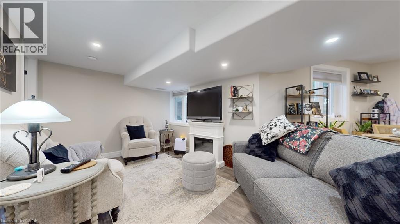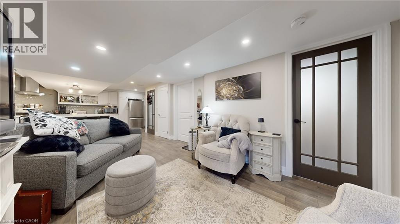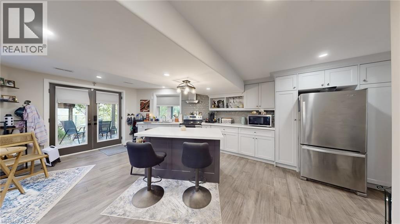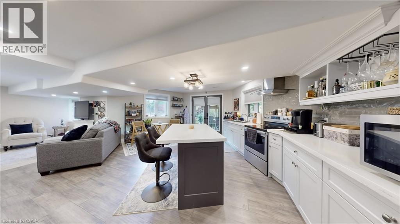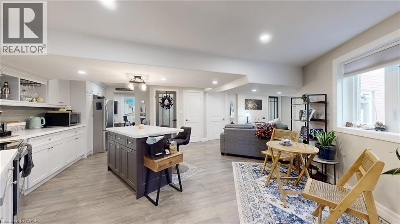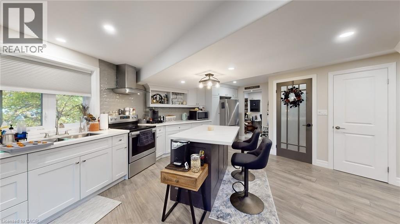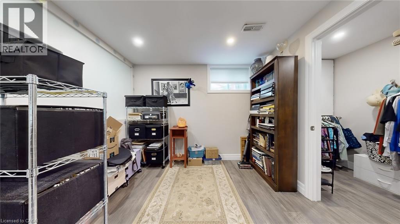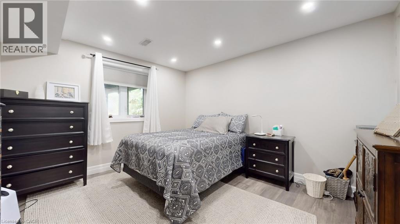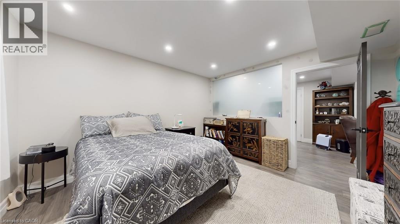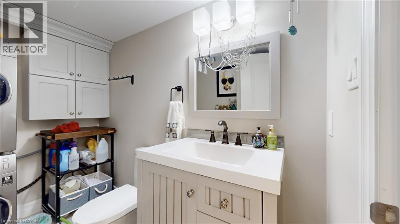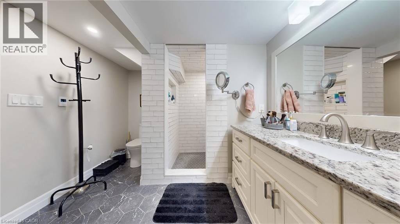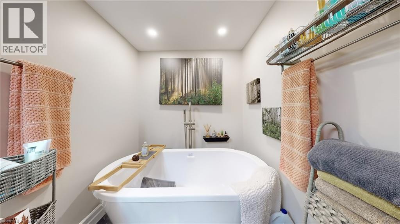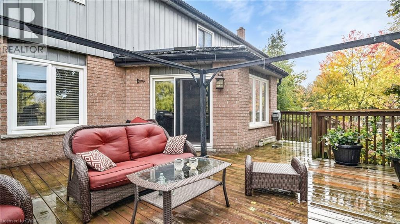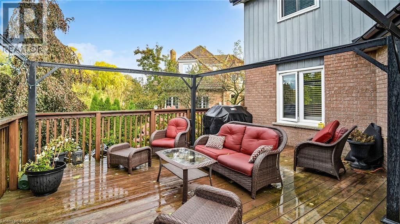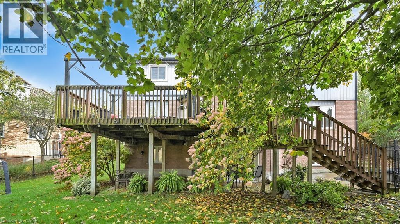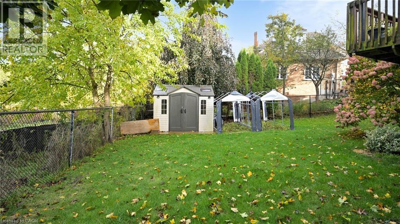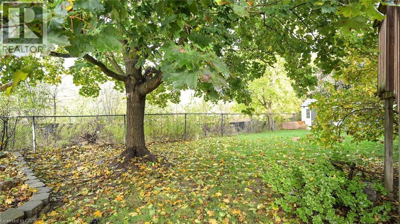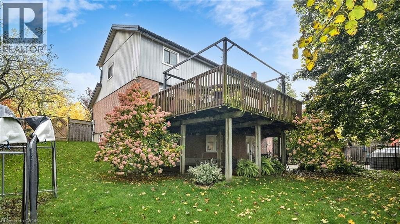5 Bedroom
5 Bathroom
2,544 ft2
2 Level
Central Air Conditioning
Forced Air
$1,250,000
Welcome To 16 Mollison Court, A Spacious 4 Bedroom, 5 Bathroom Home Tucked Away On A Quiet Court In One Of Guelph's Most Desirable Neighbourhoods. Set On A Large Private Pie- Shaped Lot Backing Onto A Lush Ravine, This Home Offers The Perfect Blend Of Comfort, Privacy, And Resort-Style Living. Step Inside To Discover Bright, Expansive Windows That Fill The Home With Natural Light, Complemented By One Electric And Two Gas Fireplaces For Year-Round Comfort. The Recently Renovated Walk-Out Basement In-Law Suite Features Its Own Separate Entrance, A Bedroom, Two Bathrooms, A Recreation Room, And A Full Laundry Area, Making It Ideal For Extended Family Or Guests. Outside, The Fully Fenced Backyard Is Designed For Entertaining And Relaxation With A Large In-Ground Pool, A Pool Shed Complete With Equipment, And An Additional 10' X 10' Storage Shed For Lawn Tools. Enjoy The Peace Of Mind Of A Culligan Water Filtration System Throughout The Home. Located Close To Beautiful Parks, Scenic Trails, And Top-Rated Schools, This Home Is Just Minutes From Grocery Stores, Restaurants, And All Major Amenities. With Easy Access To Highway 6 And The University Of Guelph, This Location Is Perfect For Families And Commuters Alike. Your Private Retreat In Guelph Awaits. (id:40058)
Property Details
|
MLS® Number
|
40782032 |
|
Property Type
|
Single Family |
|
Neigbourhood
|
Kortright Hills Neighbourhood Group |
|
Equipment Type
|
Water Heater |
|
Parking Space Total
|
6 |
|
Rental Equipment Type
|
Water Heater |
Building
|
Bathroom Total
|
5 |
|
Bedrooms Above Ground
|
4 |
|
Bedrooms Below Ground
|
1 |
|
Bedrooms Total
|
5 |
|
Architectural Style
|
2 Level |
|
Basement Development
|
Finished |
|
Basement Type
|
Full (finished) |
|
Construction Style Attachment
|
Detached |
|
Cooling Type
|
Central Air Conditioning |
|
Exterior Finish
|
Brick Veneer |
|
Foundation Type
|
Unknown |
|
Half Bath Total
|
2 |
|
Heating Fuel
|
Natural Gas |
|
Heating Type
|
Forced Air |
|
Stories Total
|
2 |
|
Size Interior
|
2,544 Ft2 |
|
Type
|
House |
|
Utility Water
|
Municipal Water |
Parking
Land
|
Acreage
|
No |
|
Sewer
|
Municipal Sewage System |
|
Size Frontage
|
40 Ft |
|
Size Total Text
|
Under 1/2 Acre |
|
Zoning Description
|
R1e |
Rooms
| Level |
Type |
Length |
Width |
Dimensions |
|
Second Level |
5pc Bathroom |
|
|
11'11'' x 5'4'' |
|
Second Level |
5pc Bathroom |
|
|
15'0'' x 8'5'' |
|
Second Level |
Other |
|
|
17'6'' x 15'0'' |
|
Second Level |
Primary Bedroom |
|
|
17'5'' x 16'3'' |
|
Second Level |
Bedroom |
|
|
10'9'' x 9'6'' |
|
Second Level |
Bedroom |
|
|
10'9'' x 11'9'' |
|
Second Level |
Bedroom |
|
|
16'5'' x 9'0'' |
|
Basement |
Dining Room |
|
|
19'3'' x 21'4'' |
|
Basement |
Office |
|
|
8'4'' x 7'9'' |
|
Basement |
2pc Bathroom |
|
|
8'11'' x 5'1'' |
|
Basement |
4pc Bathroom |
|
|
14'1'' x 9'4'' |
|
Basement |
Laundry Room |
|
|
10'6'' x 5'0'' |
|
Basement |
Recreation Room |
|
|
9'6'' x 9'3'' |
|
Basement |
Games Room |
|
|
10'6'' x 9'9'' |
|
Basement |
Bedroom |
|
|
11'2'' x 12'2'' |
|
Main Level |
2pc Bathroom |
|
|
6'6'' x 3'0'' |
|
Main Level |
Family Room |
|
|
20'3'' x 13'2'' |
|
Main Level |
Laundry Room |
|
|
10'0'' x 6'6'' |
|
Main Level |
Kitchen |
|
|
17'8'' x 14'4'' |
|
Main Level |
Dining Room |
|
|
17'8'' x 14'4'' |
|
Main Level |
Living Room |
|
|
27'7'' x 11'8'' |
https://www.realtor.ca/real-estate/29030993/16-mollison-court-guelph
