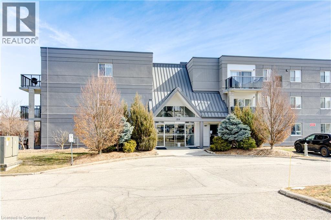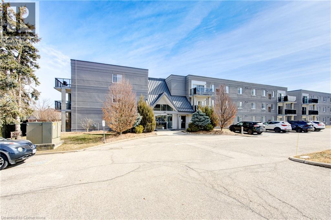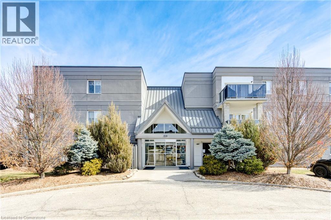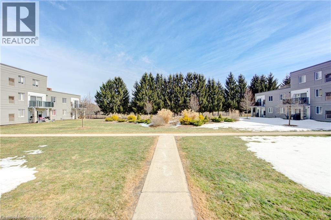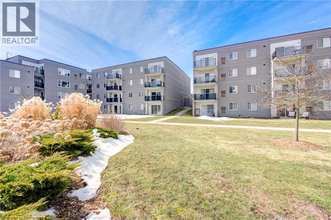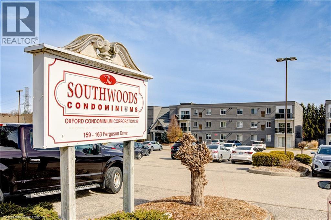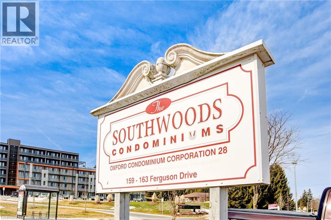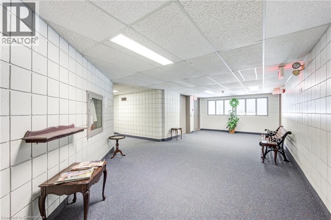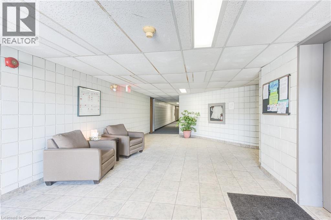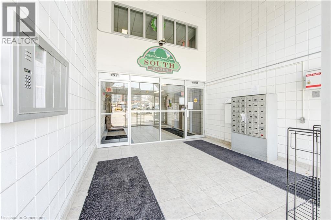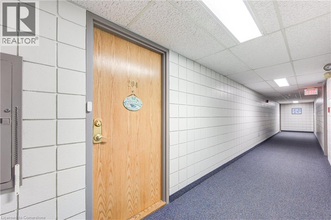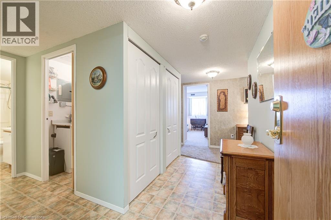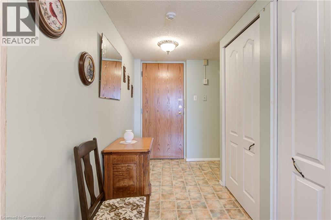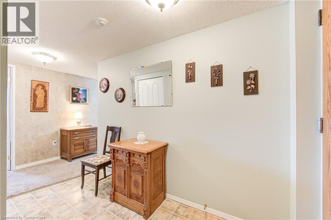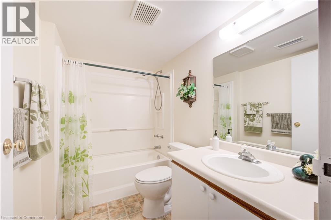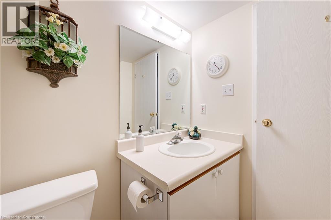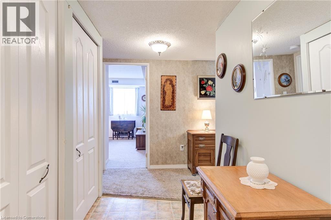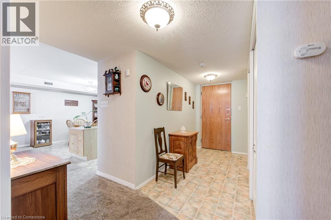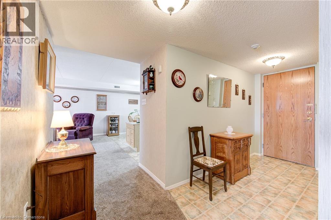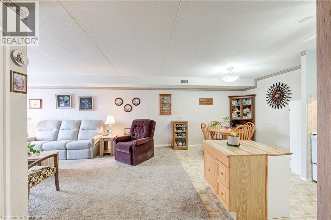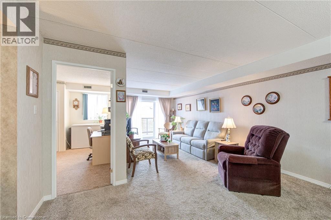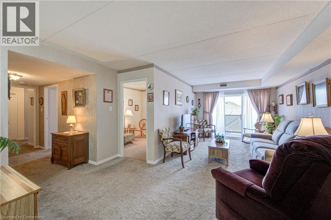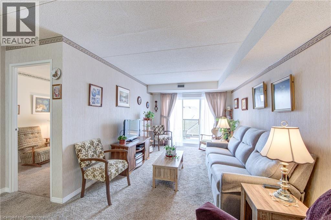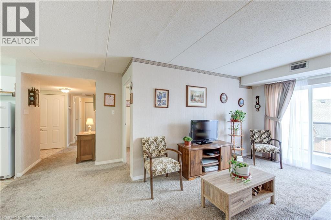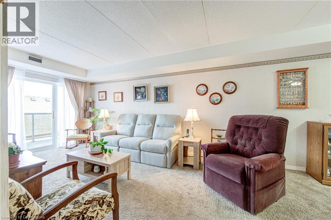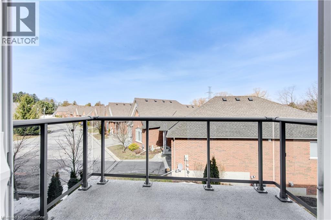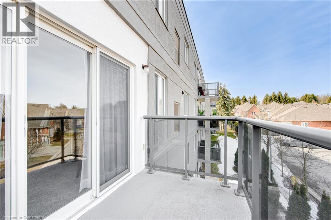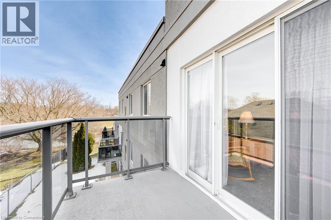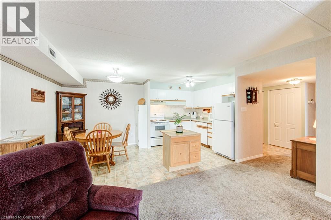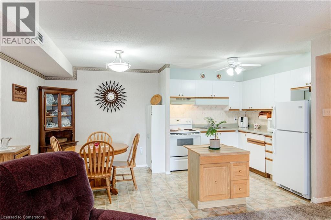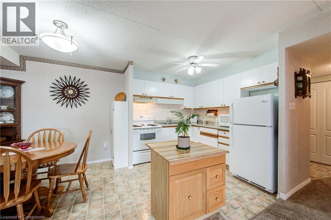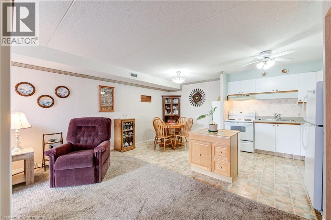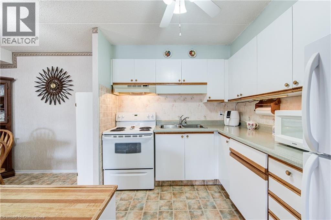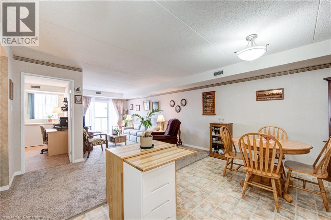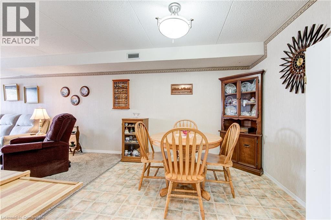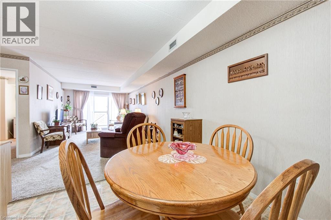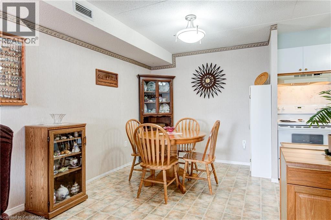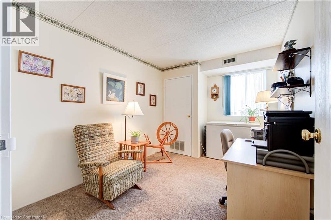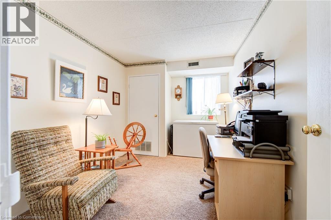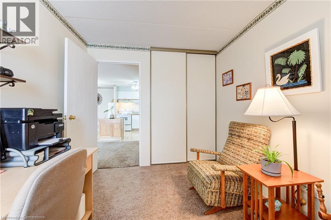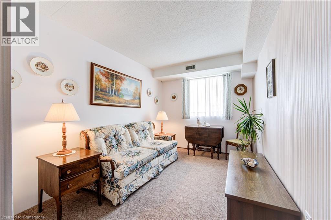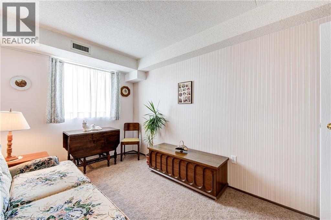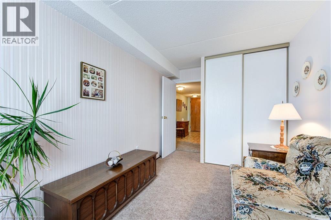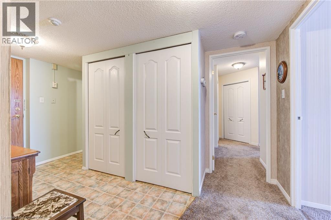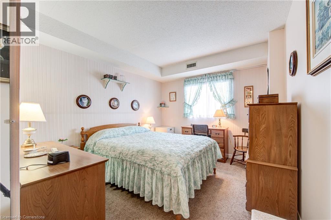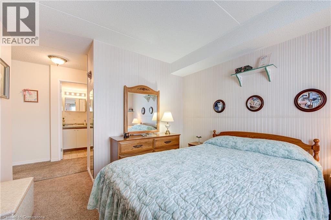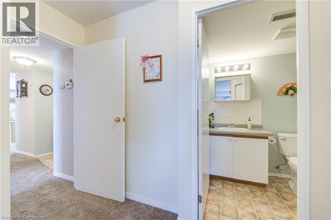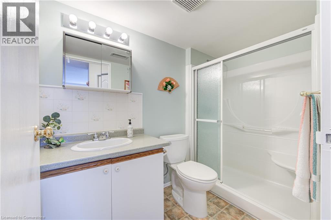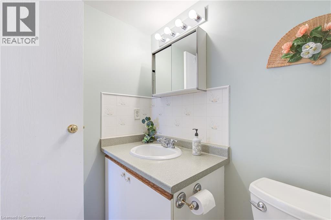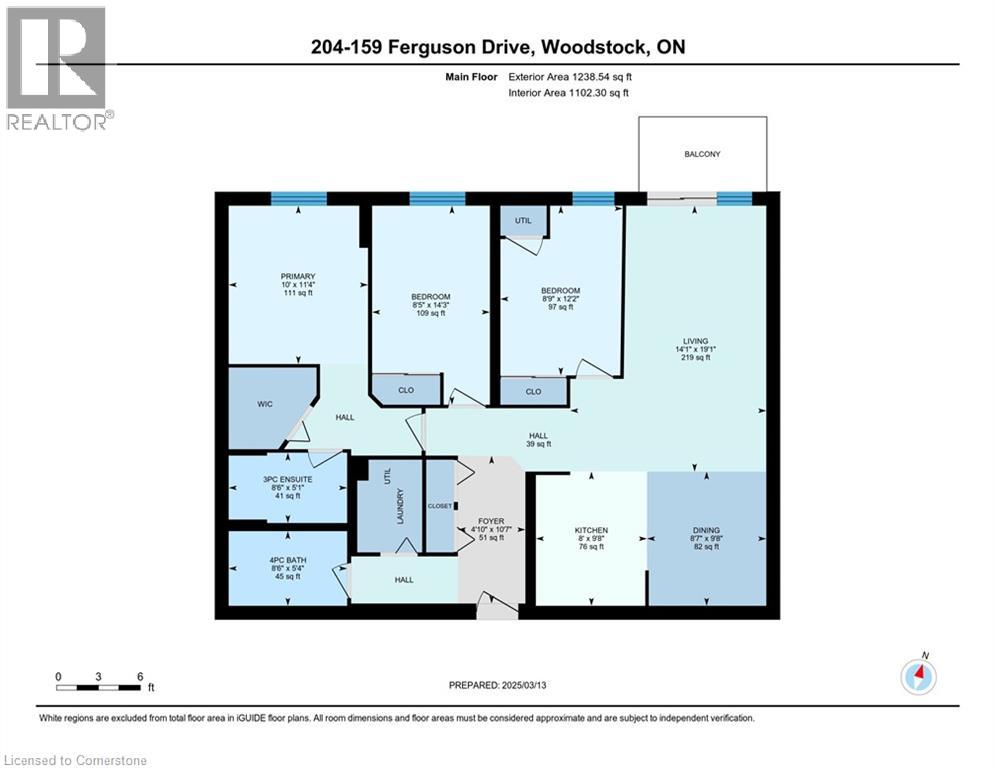159 Ferguson Drive Unit# 204 Woodstock, Ontario N4V 1A9
$325,000Maintenance, Insurance, Landscaping, Parking
$574.88 Monthly
Maintenance, Insurance, Landscaping, Parking
$574.88 MonthlyFirst-Time Buyer? Downsizing? Investor? This Condo Has It All! This maintenance-free 3-bedroom, 2-bathroom condo apartment is the perfect opportunity for first-time buyers, downsizers, or savvy investors. Featuring a bright, open-concept layout, this unit offers a spacious living room, dining area, and kitchen—ideal for both relaxing and entertaining. Enjoy the convenience of in-suite laundry, a walk-in closet, and generous storage throughout. Step out onto your private balcony overlooking scenic Cedar Creek, a peaceful backdrop to your everyday living. Residents also have access to great amenities including an on-site gym and party room. Located within walking distance to Southside Park and just minutes from shopping, dining, and easy highway access, this condo truly has the best of both comfort and convenience. Don't miss this incredible opportunity. (id:40058)
Property Details
| MLS® Number | 40706271 |
| Property Type | Single Family |
| Neigbourhood | Sumac Ridge |
| Amenities Near By | Golf Nearby, Hospital, Park, Place Of Worship, Playground, Public Transit, Schools, Shopping |
| Community Features | Quiet Area, Community Centre |
| Equipment Type | Water Heater |
| Features | Southern Exposure, Balcony |
| Parking Space Total | 1 |
| Rental Equipment Type | Water Heater |
Building
| Bathroom Total | 2 |
| Bedrooms Above Ground | 3 |
| Bedrooms Total | 3 |
| Amenities | Party Room |
| Appliances | Dryer, Refrigerator, Stove, Washer, Hood Fan |
| Basement Type | None |
| Construction Style Attachment | Attached |
| Cooling Type | Central Air Conditioning |
| Exterior Finish | Stucco |
| Fire Protection | Smoke Detectors |
| Heating Fuel | Natural Gas |
| Heating Type | Forced Air |
| Stories Total | 1 |
| Size Interior | 1,102 Ft2 |
| Type | Apartment |
| Utility Water | Municipal Water |
Parking
| Open |
Land
| Access Type | Highway Access |
| Acreage | No |
| Land Amenities | Golf Nearby, Hospital, Park, Place Of Worship, Playground, Public Transit, Schools, Shopping |
| Landscape Features | Landscaped |
| Sewer | Municipal Sewage System |
| Size Total Text | Unknown |
| Zoning Description | R1 |
Rooms
| Level | Type | Length | Width | Dimensions |
|---|---|---|---|---|
| Main Level | 4pc Bathroom | 8'6'' x 5'4'' | ||
| Main Level | Laundry Room | 8'6'' x 5'1'' | ||
| Main Level | 3pc Bathroom | 8'6'' x 5'1'' | ||
| Main Level | Primary Bedroom | 11'4'' x 10'0'' | ||
| Main Level | Bedroom | 14'3'' x 8'5'' | ||
| Main Level | Bedroom | 12'2'' x 8'9'' | ||
| Main Level | Living Room | 19'1'' x 14'1'' | ||
| Main Level | Dining Room | 9'8'' x 8'7'' | ||
| Main Level | Kitchen | 9'8'' x 8'0'' | ||
| Main Level | Foyer | 10'7'' x 4'10'' |
https://www.realtor.ca/real-estate/28021088/159-ferguson-drive-unit-204-woodstock
Contact Us
Contact us for more information
