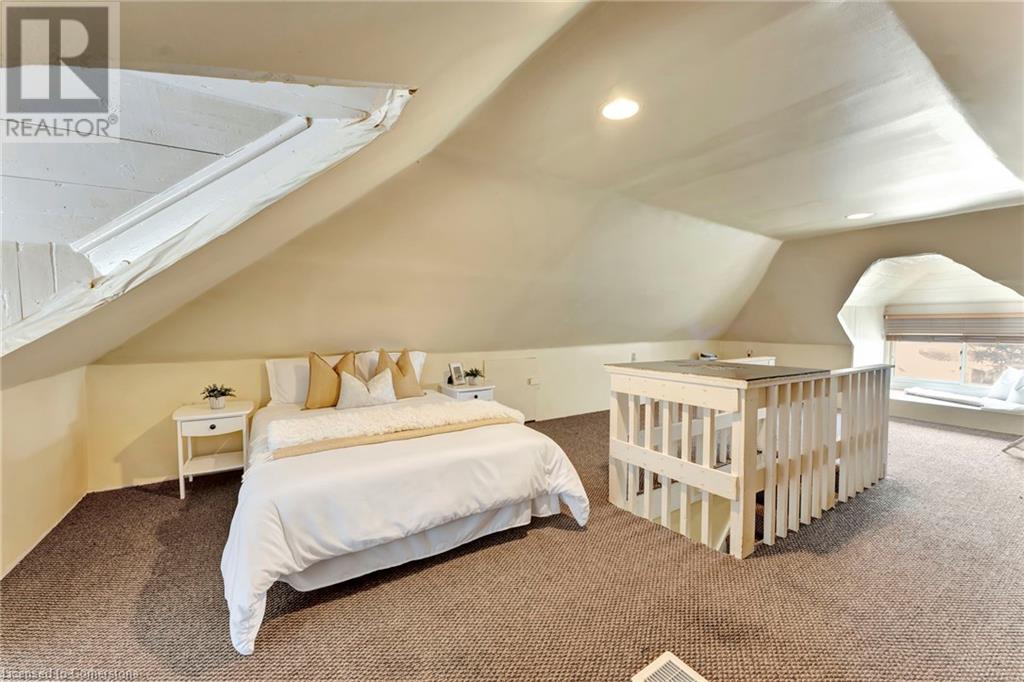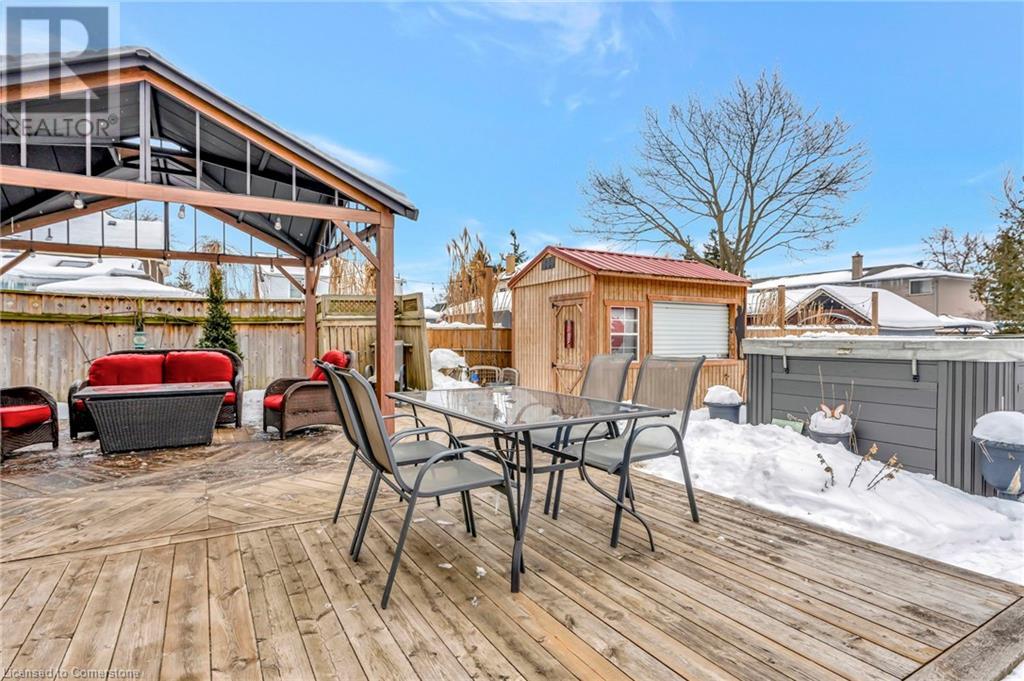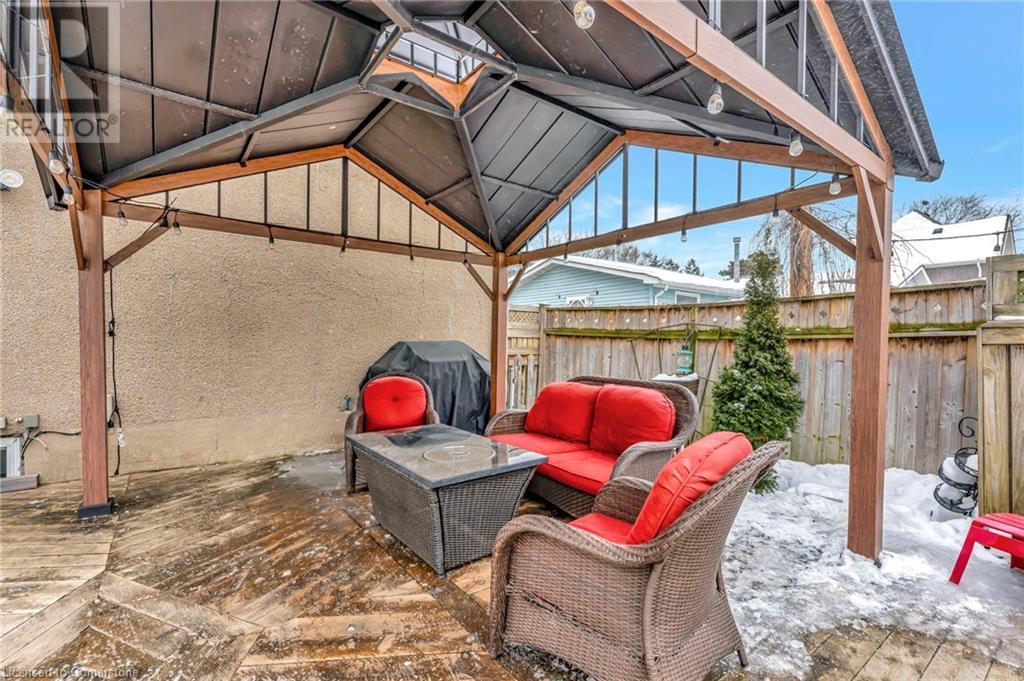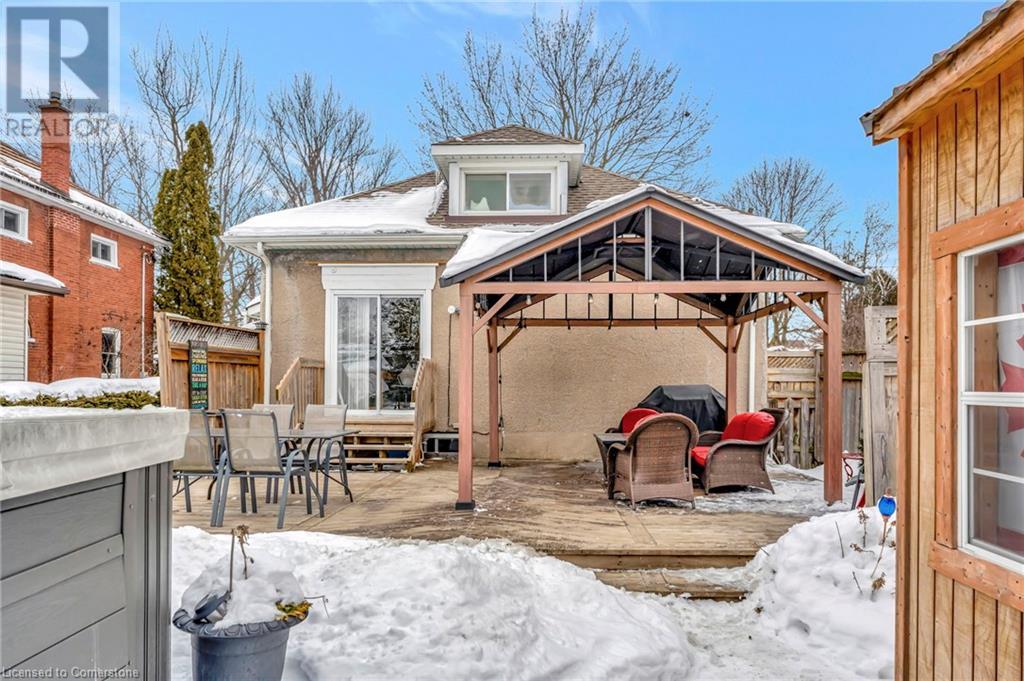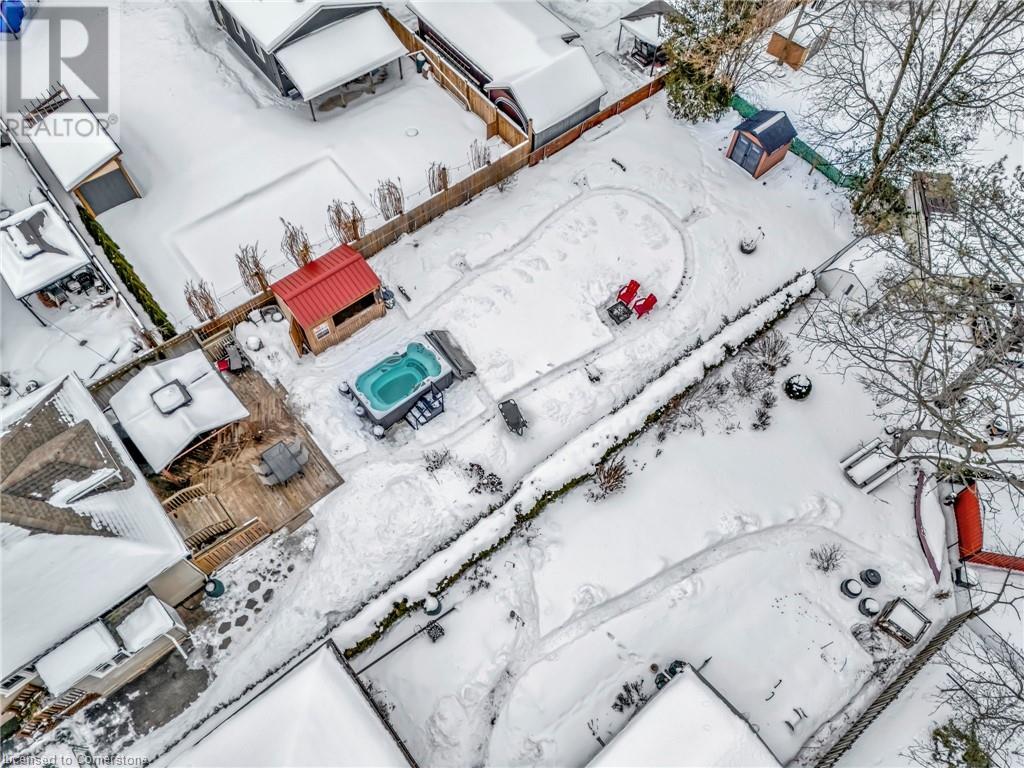2 Bedroom
1 Bathroom
1,257 ft2
Bungalow
Window Air Conditioner
Forced Air
$529,900
SUNDAY OPEN HOUSE CANCELLED! Charming Bungalow with Huge 165’ Private Yard! Welcome to this character-filled bungalow in the heart of Preston! From the moment you arrive, you’ll appreciate the extended driveway leading beyond the fence into the backyard—ideal for extra parking or creating your own backyard retreat. Step inside, and you’re greeted by a warm and inviting living room and separate dining space, perfect for hosting family and friends. The kitchen featuring a gas stove and a stylish pass-through into the office area, allowing you to enjoy views of the beautiful private backyard through the patio doors (installed in 2013). The updated bathroom (2020) is a showstopper, featuring a Bluetooth mirror, automatic fan, and a luxurious double rain shower—your own private spa experience. With one bedroom on the main level, leading upstairs, you’ll discover an extra-large attic/loft area, currently used as the second bedroom—also an amazing space for a cozy retreat or creative studio. Downstairs, the walk-up basement offers fantastic potential, featuring recently updated egress windows for added safety and natural light. Plus, with a separate entrance, the possibilities are endless! The front and side doors were replaced just five years ago for added efficiency and style. Now, let’s talk about the backyard oasis—because this home is so much more than just a house! Step out onto the spacious deck with a gazebo, leading to your Jacuzzi Swim Spa (2020). Whether you’re in the mood for a workout—swimming against the current with the built-in jets—or relaxing with friends (seats 8 people as a hot tub in the winter!), this is the perfect spot to unwind all year long. Looking for the ultimate man cave or she shed? The backyard shed is equipped with hydro, heat, and a roll-up window, making it the ideal space for entertaining or a private retreat. 200 Amp Electrical. Located close to amenities, schools, and transit—this is your chance to own a home that truly has it all. (id:40058)
Property Details
|
MLS® Number
|
40690028 |
|
Property Type
|
Single Family |
|
Amenities Near By
|
Schools |
|
Equipment Type
|
Rental Water Softener, Water Heater |
|
Parking Space Total
|
3 |
|
Rental Equipment Type
|
Rental Water Softener, Water Heater |
Building
|
Bathroom Total
|
1 |
|
Bedrooms Above Ground
|
2 |
|
Bedrooms Total
|
2 |
|
Appliances
|
Dryer, Refrigerator, Washer, Gas Stove(s) |
|
Architectural Style
|
Bungalow |
|
Basement Development
|
Partially Finished |
|
Basement Type
|
Full (partially Finished) |
|
Construction Style Attachment
|
Detached |
|
Cooling Type
|
Window Air Conditioner |
|
Exterior Finish
|
Stucco |
|
Heating Fuel
|
Natural Gas |
|
Heating Type
|
Forced Air |
|
Stories Total
|
1 |
|
Size Interior
|
1,257 Ft2 |
|
Type
|
House |
|
Utility Water
|
Municipal Water |
Land
|
Acreage
|
No |
|
Land Amenities
|
Schools |
|
Sewer
|
Municipal Sewage System |
|
Size Depth
|
165 Ft |
|
Size Frontage
|
44 Ft |
|
Size Total
|
0|under 1/2 Acre |
|
Size Total Text
|
0|under 1/2 Acre |
|
Zoning Description
|
R5 |
Rooms
| Level |
Type |
Length |
Width |
Dimensions |
|
Second Level |
Bedroom |
|
|
20'0'' x 10'0'' |
|
Basement |
Storage |
|
|
Measurements not available |
|
Basement |
Laundry Room |
|
|
Measurements not available |
|
Main Level |
3pc Bathroom |
|
|
Measurements not available |
|
Main Level |
Office |
|
|
10'5'' x 10'0'' |
|
Main Level |
Primary Bedroom |
|
|
10'0'' x 13'4'' |
|
Main Level |
Kitchen |
|
|
11'0'' x 11'0'' |
|
Main Level |
Dining Room |
|
|
10'8'' x 11'3'' |
|
Main Level |
Living Room |
|
|
13'4'' x 10'7'' |
https://www.realtor.ca/real-estate/27912588/154-tiffany-street-cambridge



















