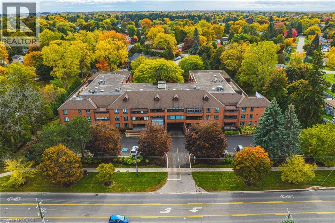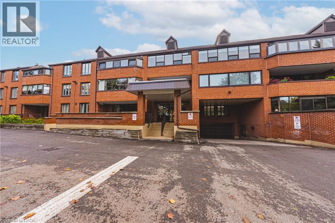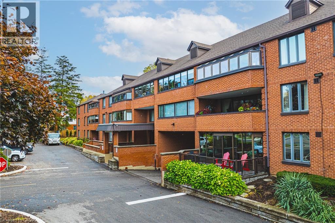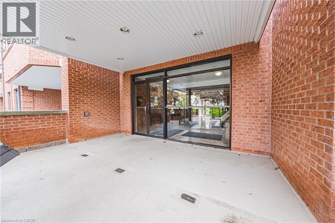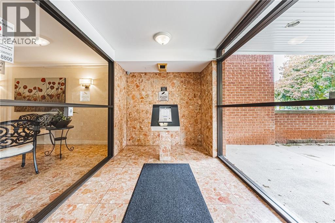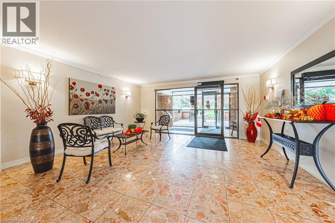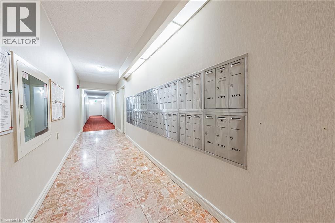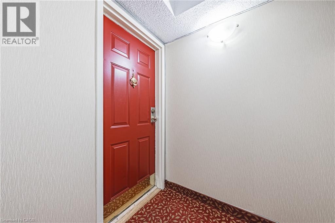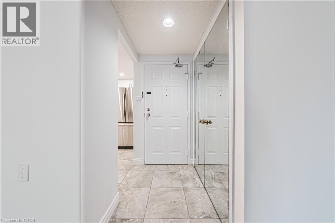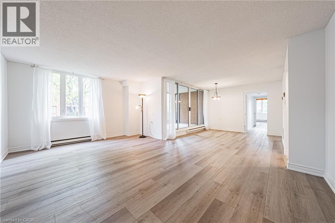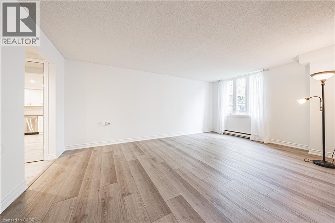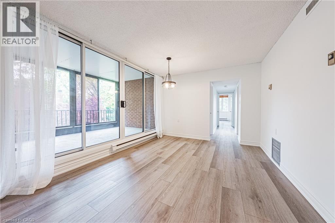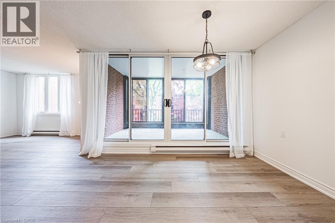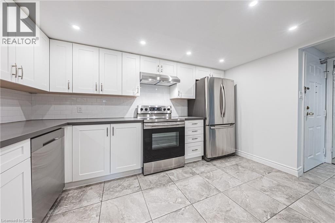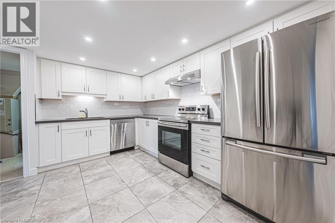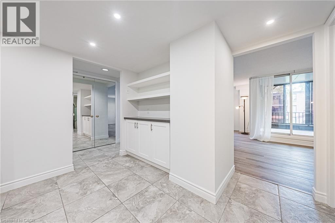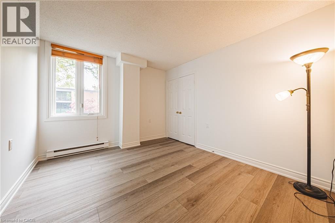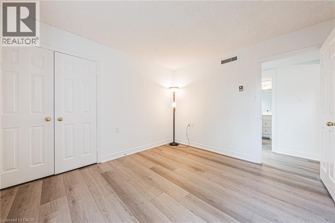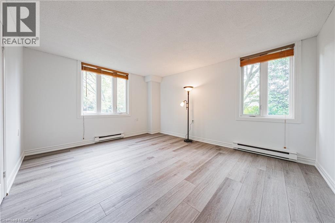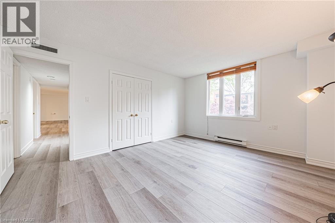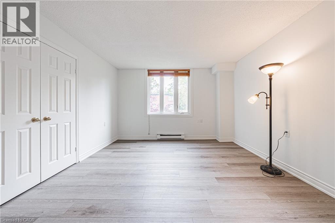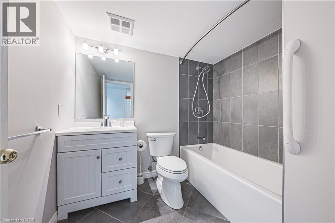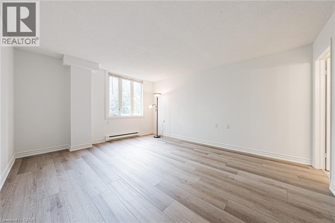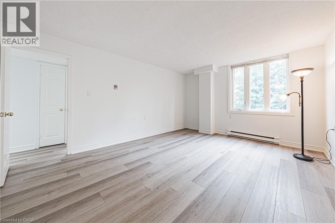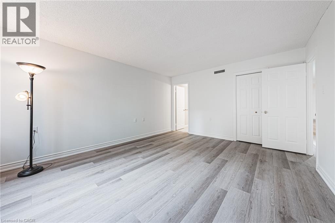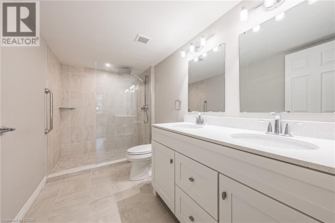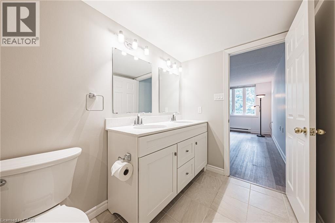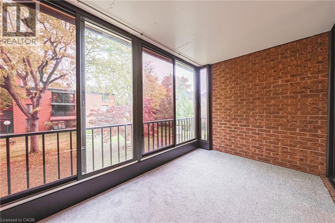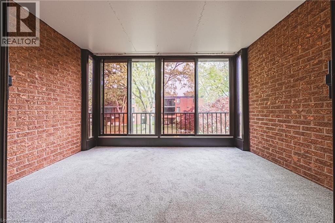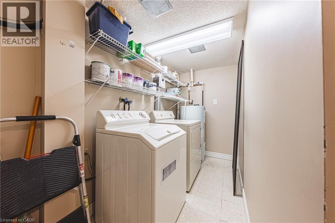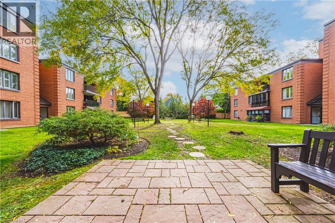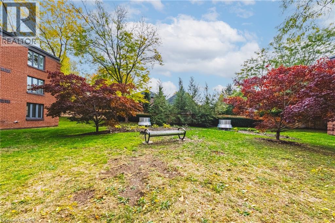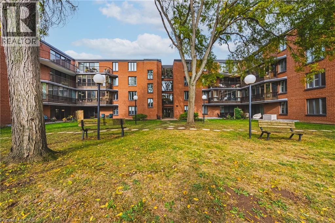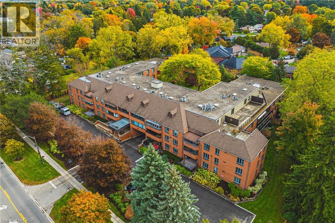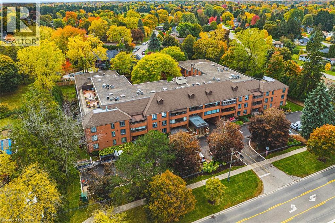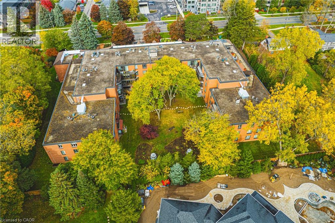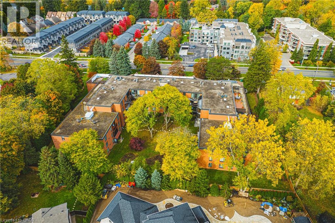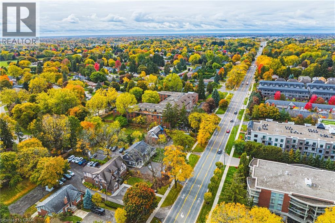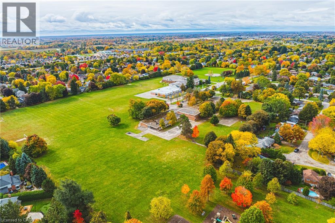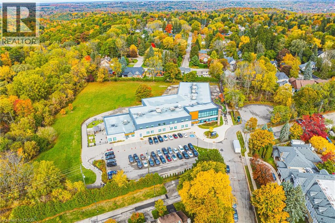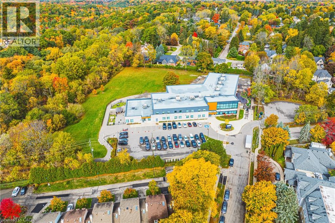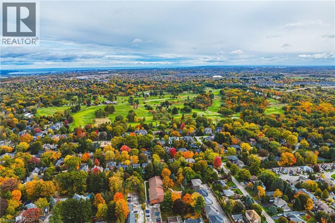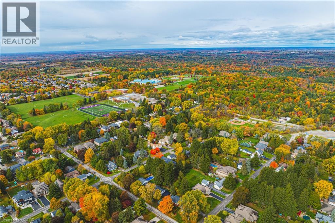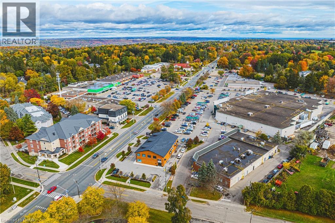150 Wilson Street W Unit# 215 Ancaster, Ontario L8R 1E2
3 Bedroom
2 Bathroom
1,600 ft2
Central Air Conditioning
Baseboard Heaters, Forced Air
$739,900Maintenance, Insurance, Cable TV, Landscaping, Other, See Remarks, Property Management, Water, Parking
$961.82 Monthly
Maintenance, Insurance, Cable TV, Landscaping, Other, See Remarks, Property Management, Water, Parking
$961.82 MonthlyFully renovated unit with updated kitchen + baths, new flooring throughout and freshly painted. Corner unit overlooking the courtyard. Offering approximately 1600 sq ft. of living space. Large sun drenched windows allow you to enjoy the peace and tranquility of this home. Ancaster Mews is an Ancaster Jewel, minutes from everything. 2 parking spaces available. (id:40058)
Property Details
| MLS® Number | 40782230 |
| Property Type | Single Family |
| Neigbourhood | Springvale |
| Amenities Near By | Golf Nearby, Place Of Worship, Public Transit, Shopping |
| Equipment Type | Water Heater |
| Features | Southern Exposure, Conservation/green Belt, Balcony, Automatic Garage Door Opener |
| Parking Space Total | 2 |
| Rental Equipment Type | Water Heater |
Building
| Bathroom Total | 2 |
| Bedrooms Above Ground | 3 |
| Bedrooms Total | 3 |
| Appliances | Dishwasher, Hood Fan, Window Coverings, Garage Door Opener |
| Basement Type | None |
| Constructed Date | 1985 |
| Construction Style Attachment | Attached |
| Cooling Type | Central Air Conditioning |
| Exterior Finish | Brick |
| Foundation Type | Poured Concrete |
| Heating Fuel | Electric |
| Heating Type | Baseboard Heaters, Forced Air |
| Stories Total | 1 |
| Size Interior | 1,600 Ft2 |
| Type | Apartment |
| Utility Water | Municipal Water |
Parking
| Covered |
Land
| Access Type | Road Access, Highway Access |
| Acreage | No |
| Land Amenities | Golf Nearby, Place Of Worship, Public Transit, Shopping |
| Sewer | Sanitary Sewer |
| Size Total Text | 1/2 - 1.99 Acres |
| Zoning Description | Rm6-278 |
Rooms
| Level | Type | Length | Width | Dimensions |
|---|---|---|---|---|
| Main Level | Sunroom | 12'7'' x 7'3'' | ||
| Main Level | 4pc Bathroom | 7'9'' x 6'8'' | ||
| Main Level | Full Bathroom | 11'10'' x 5'10'' | ||
| Main Level | Primary Bedroom | 13'1'' x 15'10'' | ||
| Main Level | Bedroom | 10'5'' x 12'0'' | ||
| Main Level | Bedroom | 12'7'' x 15'2'' | ||
| Main Level | Eat In Kitchen | 12'5'' x 11'8'' | ||
| Main Level | Dining Room | 13'3'' x 11'0'' | ||
| Main Level | Living Room | 12'10'' x 18'3'' |
https://www.realtor.ca/real-estate/29032848/150-wilson-street-w-unit-215-ancaster
Contact Us
Contact us for more information
