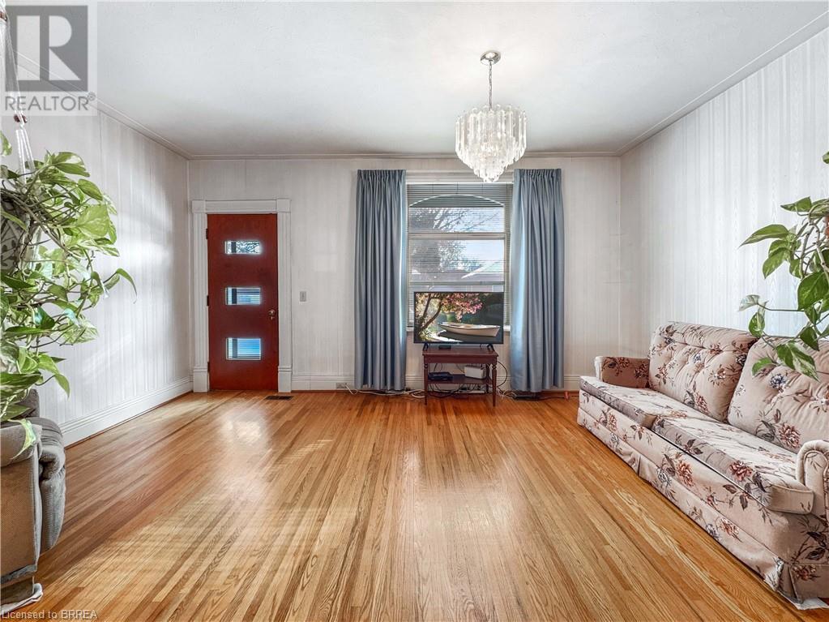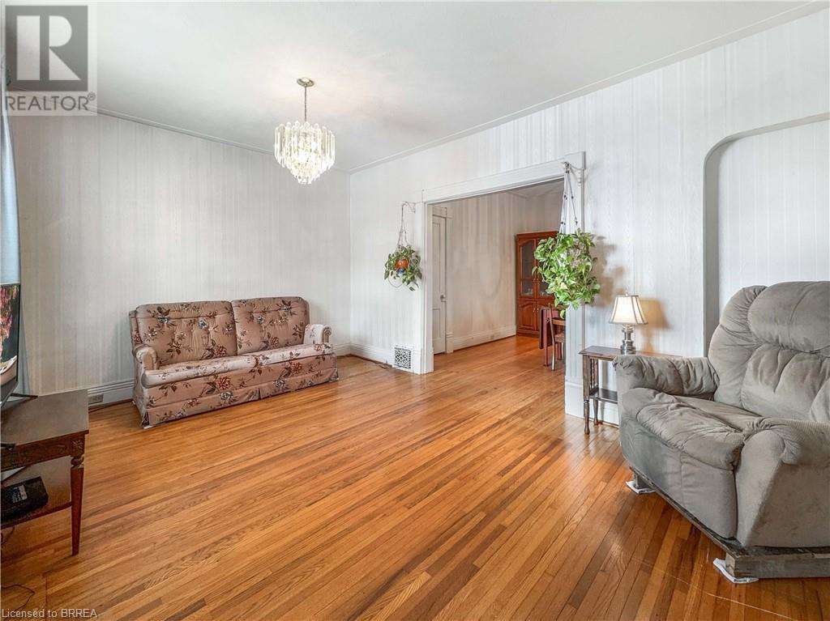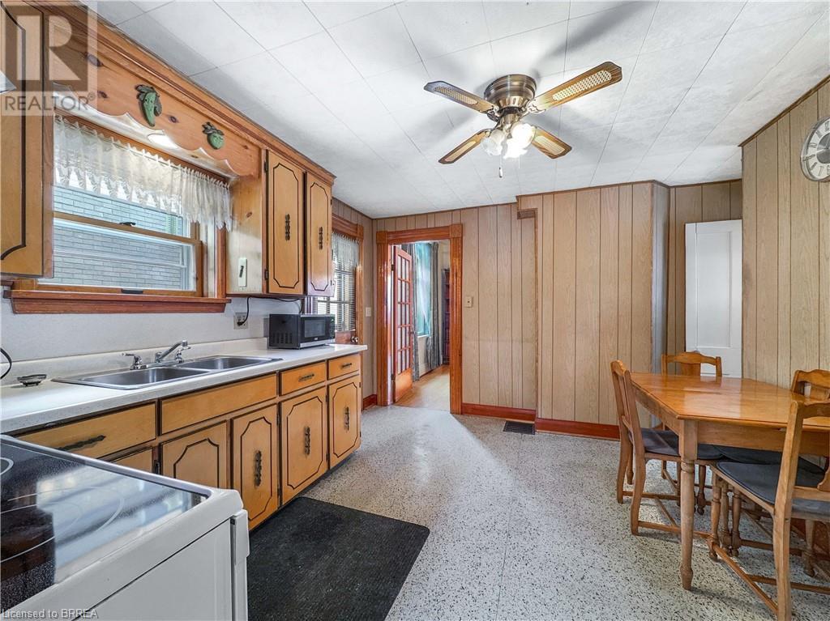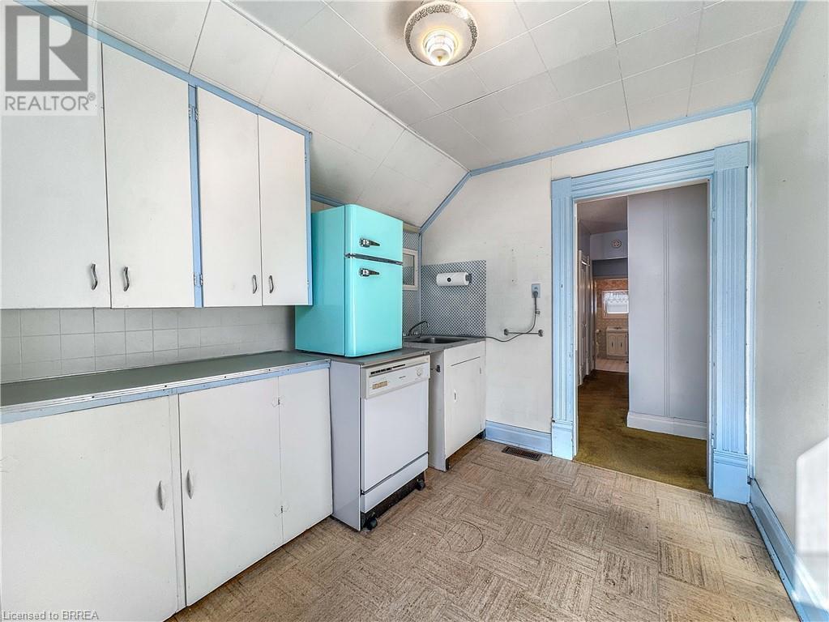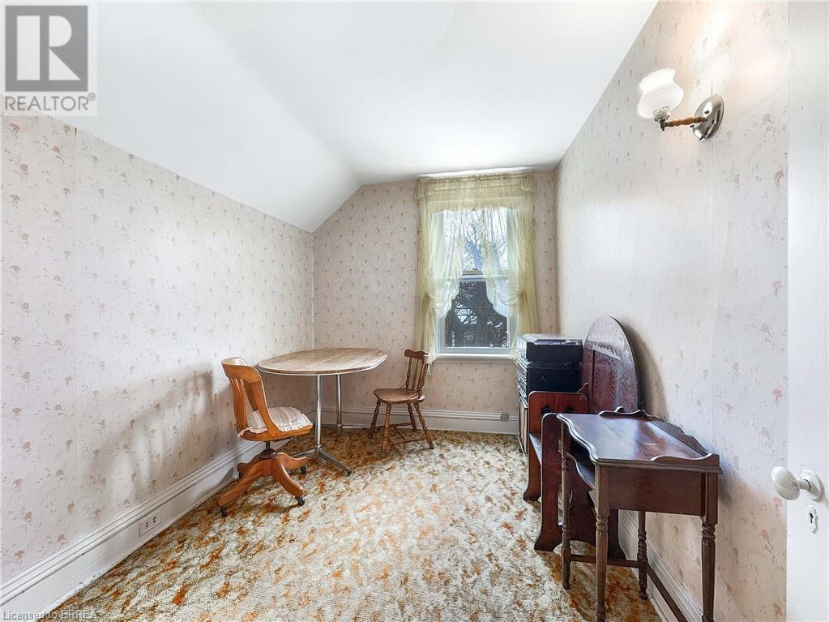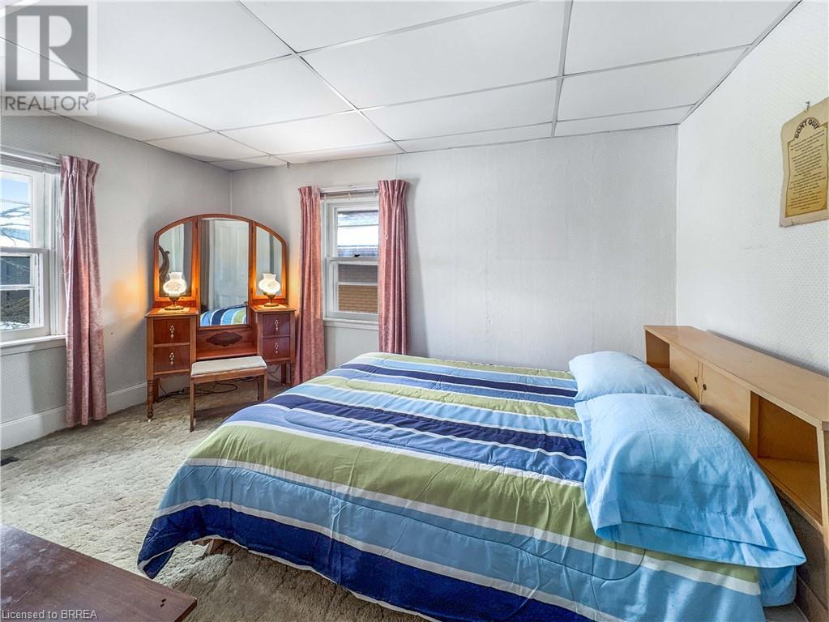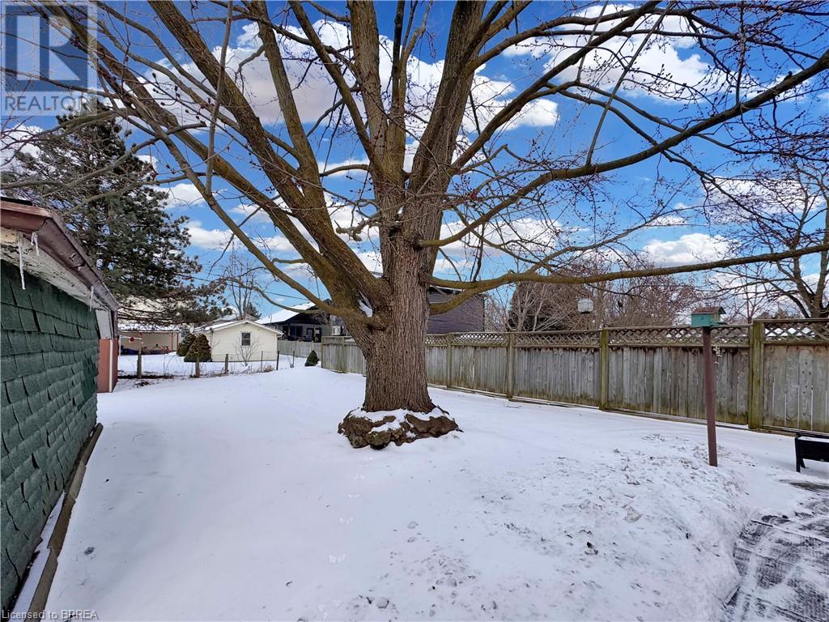150 Elgin Street Brantford, Ontario N3S 5A5
$499,900
Charming solid brick home in a fantastic central location! Situated in a character-filled neighbourhood with mature trees, this property is just steps from the new 17-acre city park (set to be Brantford’s largest in a century), close to Wayne Gretzky Parkway, Hwy 403, and has a public transit stop right at the corner—perfect for commuters and investors alike. This home offers incredible flexibility and potential. Currently set up with multiple living spaces, it can easily function as a single-family home or continue to accommodate separate living arrangements. Ideal for an investor, a multi-generational family, or a savvy homeowner looking to live in one space and generate income out the other. Sitting on a large lot, this property features a detached garage/workshop and separate storage shed, providing ample space for hobbies, tools, or additional storage. Inside, you’ll find a functional layout with plenty of character. The home is livable and well-maintained but offers a great opportunity for cosmetic updates to enhance its value and make it your own. This is your chance to enter the housing market at an affordable price and build equity through improvements, or expand your investment portfolio with multiple income-generating spaces. With so much flexibility and potential, this is a smart buy in a growing city! (id:40058)
Property Details
| MLS® Number | 40696382 |
| Property Type | Single Family |
| Amenities Near By | Park, Playground, Public Transit, Schools, Shopping |
| Equipment Type | Water Heater |
| Features | Country Residential, In-law Suite |
| Parking Space Total | 3 |
| Rental Equipment Type | Water Heater |
Building
| Bathroom Total | 2 |
| Bedrooms Above Ground | 4 |
| Bedrooms Total | 4 |
| Appliances | Dryer, Freezer, Refrigerator, Stove, Washer |
| Architectural Style | 2 Level |
| Basement Development | Unfinished |
| Basement Type | Full (unfinished) |
| Constructed Date | 1895 |
| Construction Style Attachment | Detached |
| Cooling Type | Window Air Conditioner |
| Exterior Finish | Brick |
| Foundation Type | Poured Concrete |
| Heating Fuel | Natural Gas |
| Heating Type | Forced Air |
| Stories Total | 2 |
| Size Interior | 1,579 Ft2 |
| Type | House |
| Utility Water | Municipal Water |
Parking
| Attached Garage |
Land
| Access Type | Highway Access |
| Acreage | No |
| Land Amenities | Park, Playground, Public Transit, Schools, Shopping |
| Sewer | Municipal Sewage System |
| Size Depth | 132 Ft |
| Size Frontage | 40 Ft |
| Size Irregular | 0.12 |
| Size Total | 0.12 Ac|under 1/2 Acre |
| Size Total Text | 0.12 Ac|under 1/2 Acre |
| Zoning Description | R1c |
Rooms
| Level | Type | Length | Width | Dimensions |
|---|---|---|---|---|
| Second Level | 3pc Bathroom | Measurements not available | ||
| Second Level | Bedroom | 13'5'' x 10'10'' | ||
| Second Level | Bedroom | 10'3'' x 8'5'' | ||
| Second Level | Bedroom | 10'8'' x 7'11'' | ||
| Second Level | Kitchen | 10'7'' x 7'10'' | ||
| Main Level | Mud Room | 6'6'' x 7'9'' | ||
| Main Level | Bedroom | 16'10'' x 10'0'' | ||
| Main Level | 4pc Bathroom | Measurements not available | ||
| Main Level | Eat In Kitchen | 13'2'' x 10'10'' | ||
| Main Level | Dining Room | 13'1'' x 11'3'' | ||
| Main Level | Living Room | 16'3'' x 11'3'' |
https://www.realtor.ca/real-estate/27898265/150-elgin-street-brantford
Contact Us
Contact us for more information

