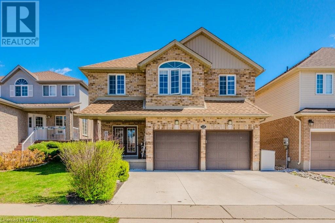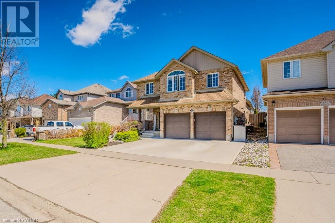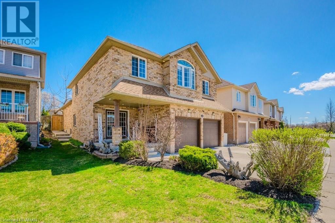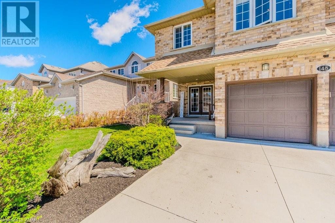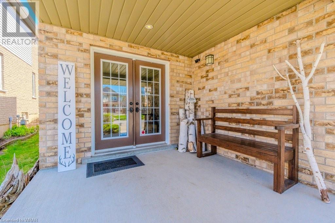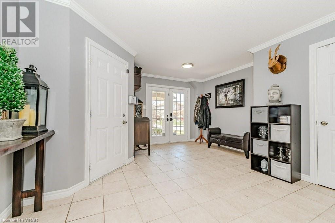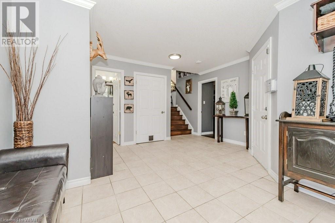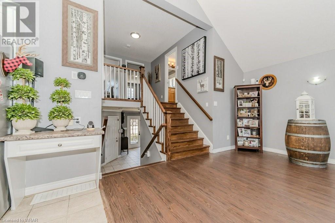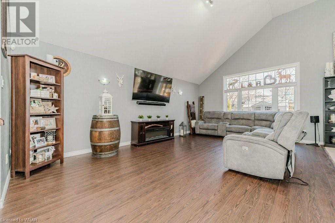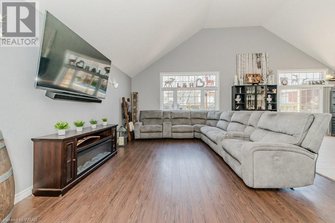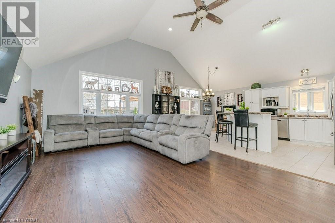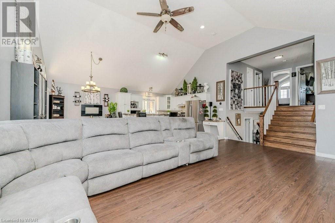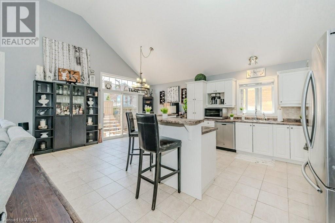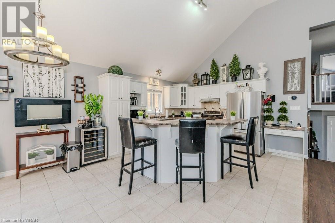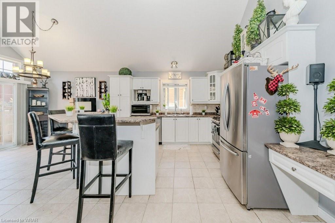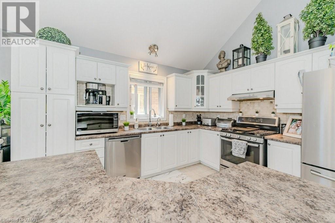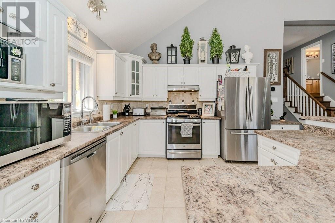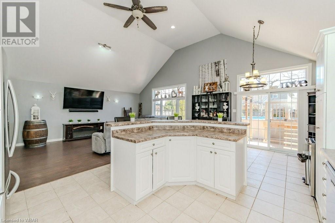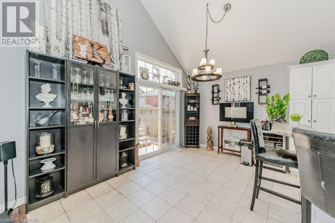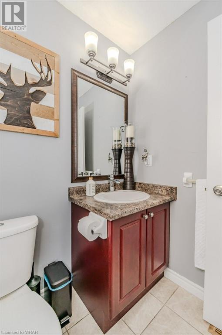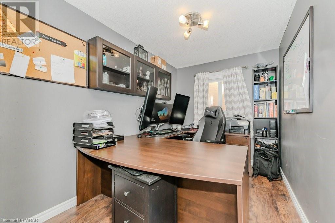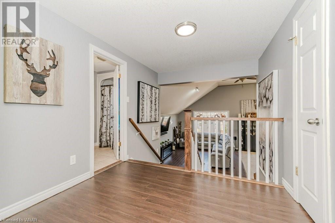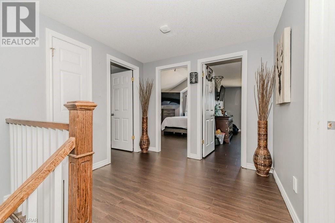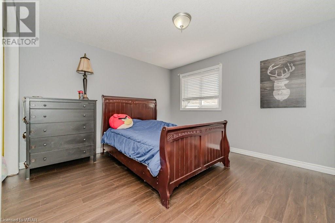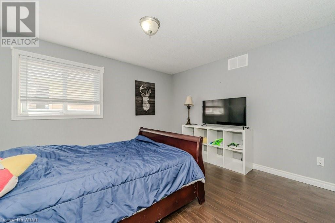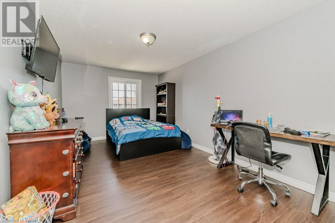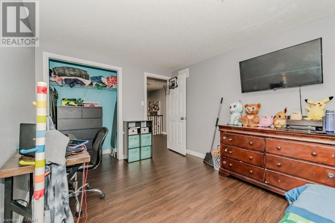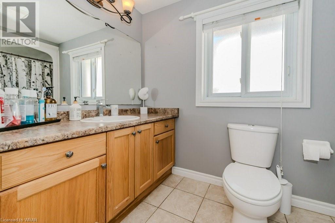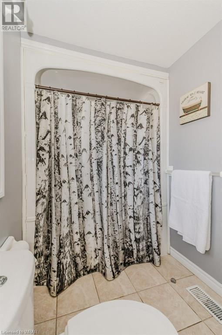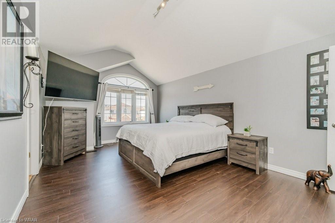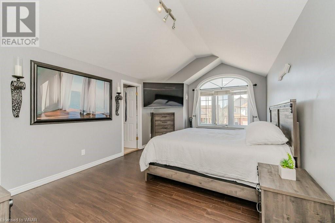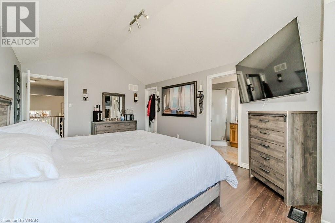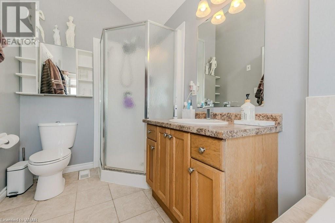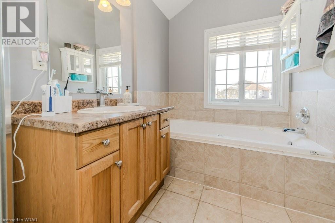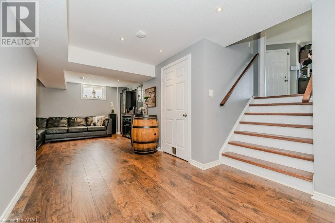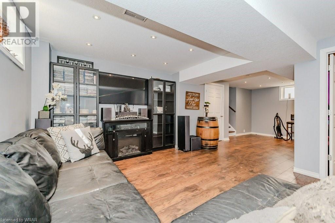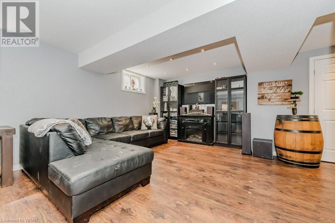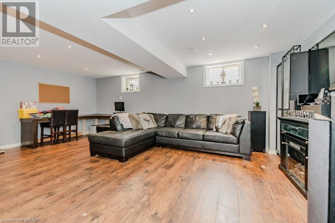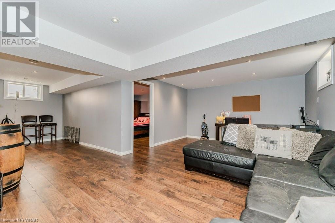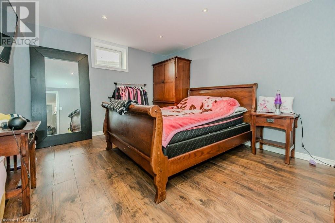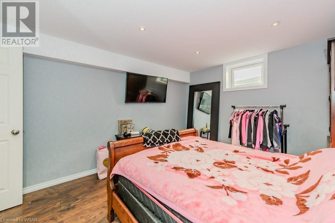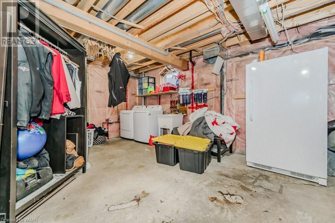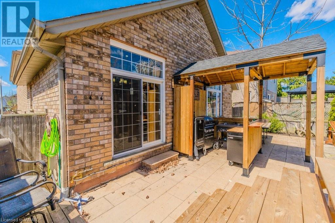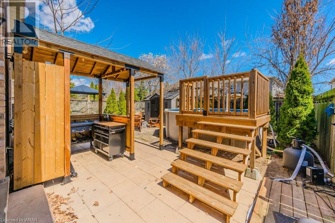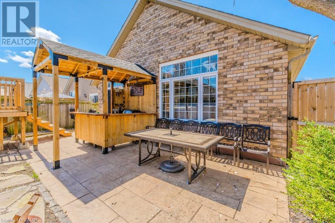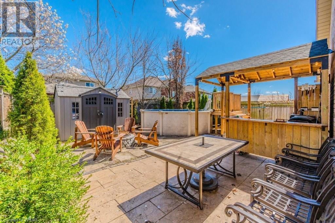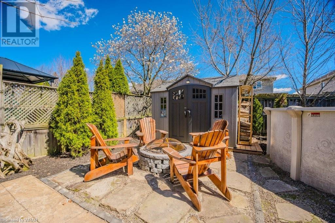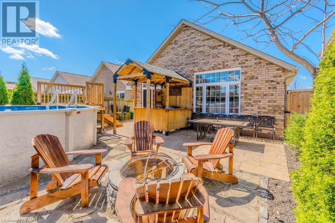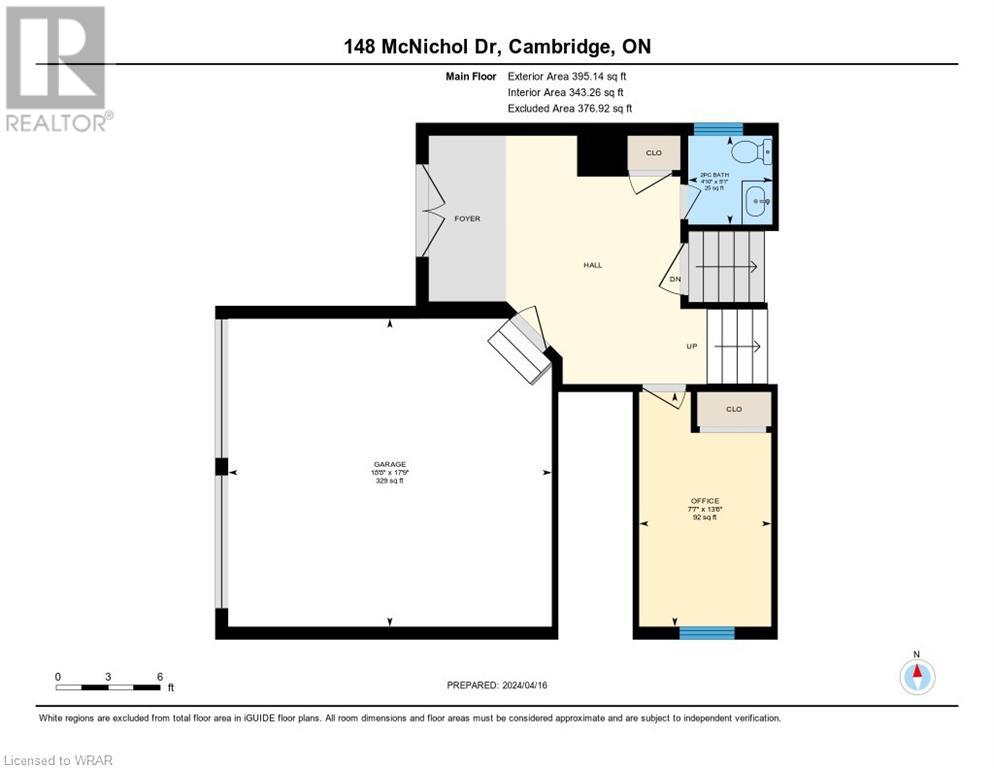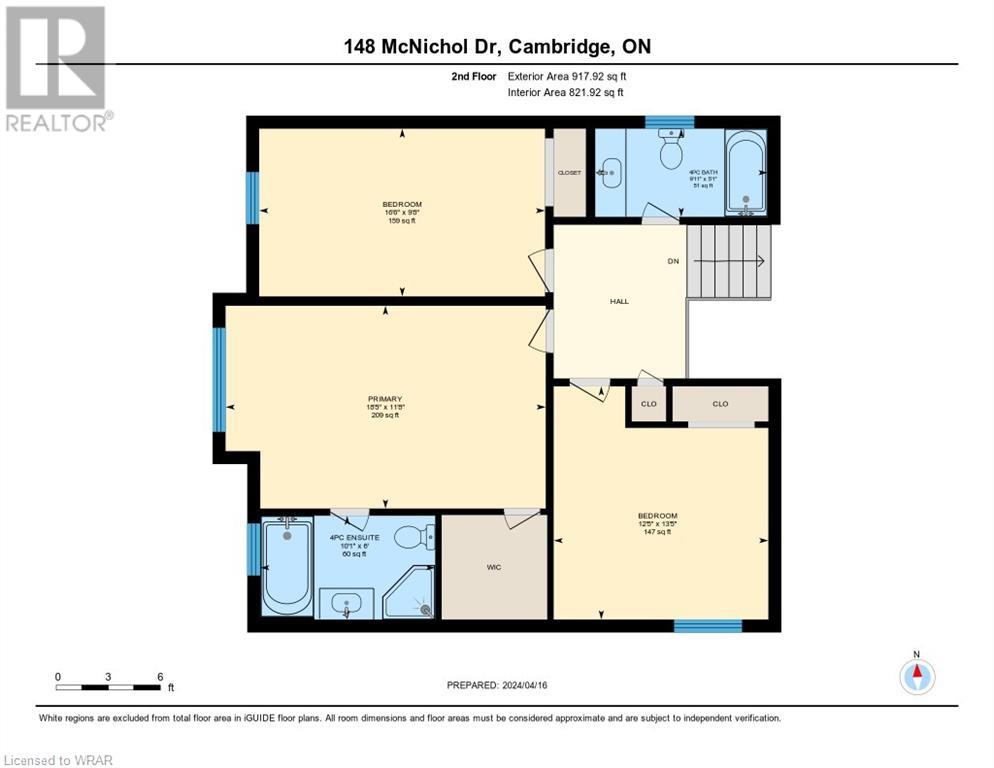148 Mcnichol Drive Cambridge, Ontario N1P 1G8
$1,100,000
Welcome to 148 McNichol Drive in Cambridge's East Galt, a haven for families seeking a vibrant community. This rare 5-level back split, boasting an all-brick exterior and a heated double-car garage, is a true gem. With four bedrooms, a home office (which can easily be used as a fifth bedroom), and three bathrooms, it offers ample space for comfortable living, all without a single carpet. The basement level, complete with a rough-in bathroom and separate entrance with a walk-up to the garage, presents endless possibilities, perfect for in-law potential or custom expansion. Step outside to discover a backyard paradise, featuring a concrete patio, outdoor kitchen, above-ground pool, and a shed—ideal for outdoor gatherings and relaxation. This home is poised to charm and accommodate a growing family, situated close to amenities, transit, and major highways, ensuring convenience and connectivity at your fingertips. (id:40058)
Open House
This property has open houses!
2:00 pm
Ends at:4:00 pm
Property Details
| MLS® Number | 40569426 |
| Property Type | Single Family |
| Amenities Near By | Golf Nearby, Hospital, Park, Place Of Worship, Public Transit, Schools |
| Equipment Type | Rental Water Softener, Water Heater |
| Features | Southern Exposure, Conservation/green Belt, Automatic Garage Door Opener |
| Parking Space Total | 4 |
| Pool Type | Above Ground Pool |
| Rental Equipment Type | Rental Water Softener, Water Heater |
| Structure | Shed |
Building
| Bathroom Total | 3 |
| Bedrooms Above Ground | 4 |
| Bedrooms Below Ground | 1 |
| Bedrooms Total | 5 |
| Appliances | Dishwasher, Dryer, Refrigerator, Washer, Gas Stove(s), Hood Fan, Garage Door Opener |
| Basement Development | Partially Finished |
| Basement Type | Full (partially Finished) |
| Constructed Date | 2003 |
| Construction Style Attachment | Detached |
| Cooling Type | Central Air Conditioning |
| Exterior Finish | Brick |
| Half Bath Total | 1 |
| Heating Fuel | Natural Gas |
| Heating Type | Forced Air |
| Size Interior | 2153 |
| Type | House |
| Utility Water | Municipal Water |
Parking
| Attached Garage |
Land
| Access Type | Highway Access, Highway Nearby |
| Acreage | No |
| Land Amenities | Golf Nearby, Hospital, Park, Place Of Worship, Public Transit, Schools |
| Sewer | Municipal Sewage System |
| Size Depth | 110 Ft |
| Size Frontage | 41 Ft |
| Size Irregular | 0.096 |
| Size Total | 0.096 Ac|under 1/2 Acre |
| Size Total Text | 0.096 Ac|under 1/2 Acre |
| Zoning Description | R5 |
Rooms
| Level | Type | Length | Width | Dimensions |
|---|---|---|---|---|
| Second Level | 4pc Bathroom | 5'1'' x 9'11'' | ||
| Second Level | Bedroom | 9'8'' x 16'6'' | ||
| Second Level | Bedroom | 13'5'' x 12'5'' | ||
| Second Level | 4pc Bathroom | 6'0'' x 10'1'' | ||
| Second Level | Primary Bedroom | 11'8'' x 18'5'' | ||
| Lower Level | Recreation Room | 27'1'' x 20'11'' | ||
| Lower Level | Bedroom | 13'9'' x 11'4'' | ||
| Main Level | Living Room | 13'8'' x 21'9'' | ||
| Main Level | Kitchen | 13'11'' x 14'8'' | ||
| Main Level | Dining Room | 14'0'' x 6'8'' | ||
| Main Level | Bedroom | 13'6'' x 7'7'' | ||
| Main Level | 2pc Bathroom | 5'1'' x 4'10'' |
https://www.realtor.ca/real-estate/26767920/148-mcnichol-drive-cambridge
Interested?
Contact us for more information
