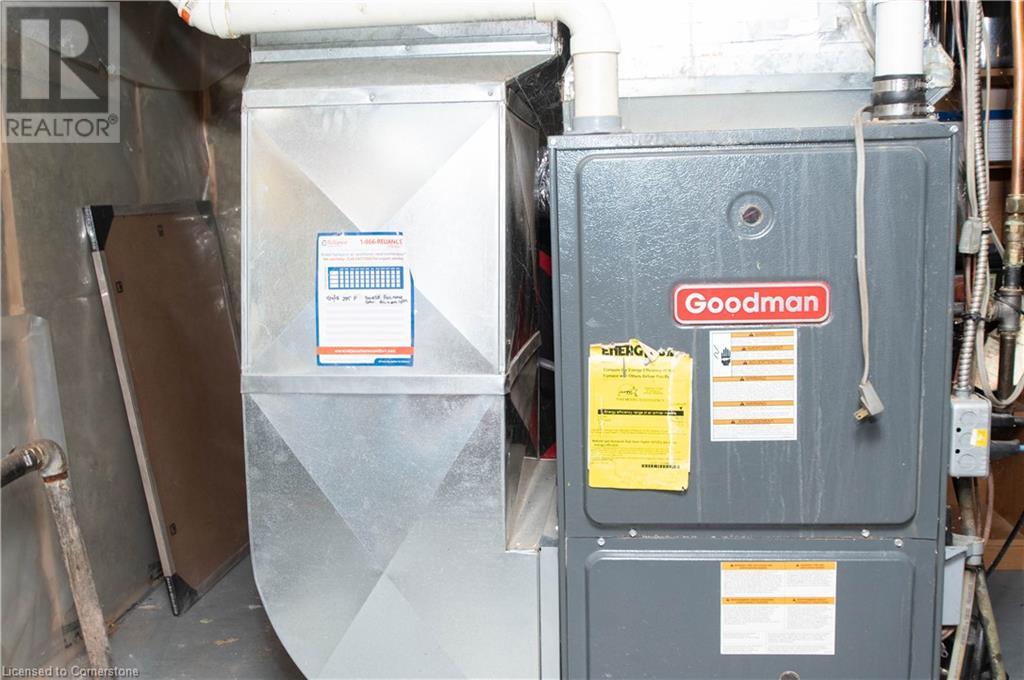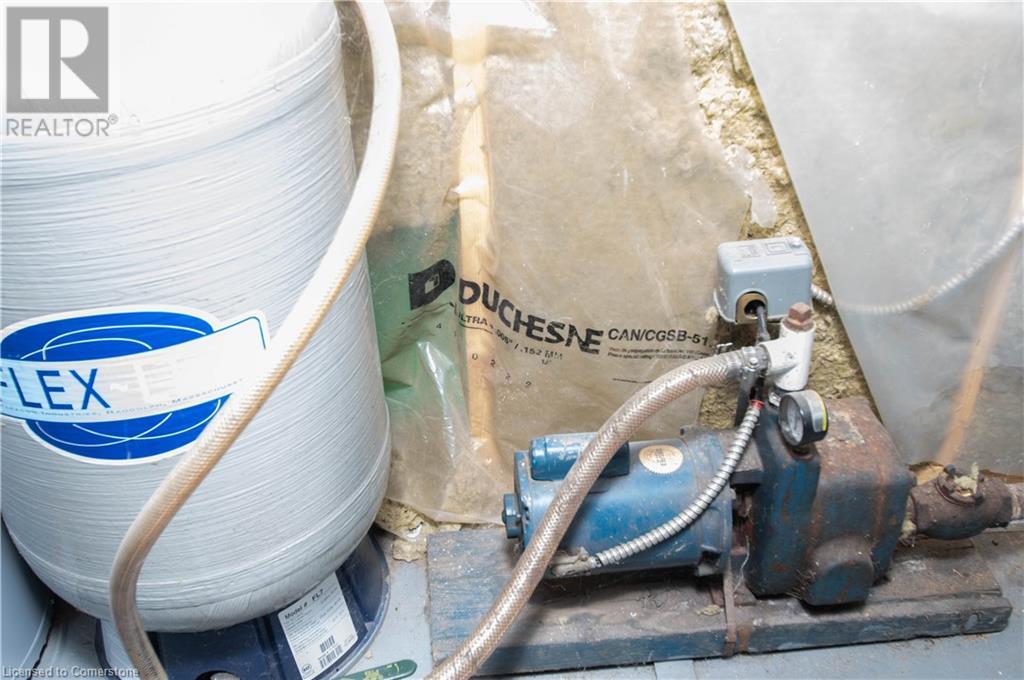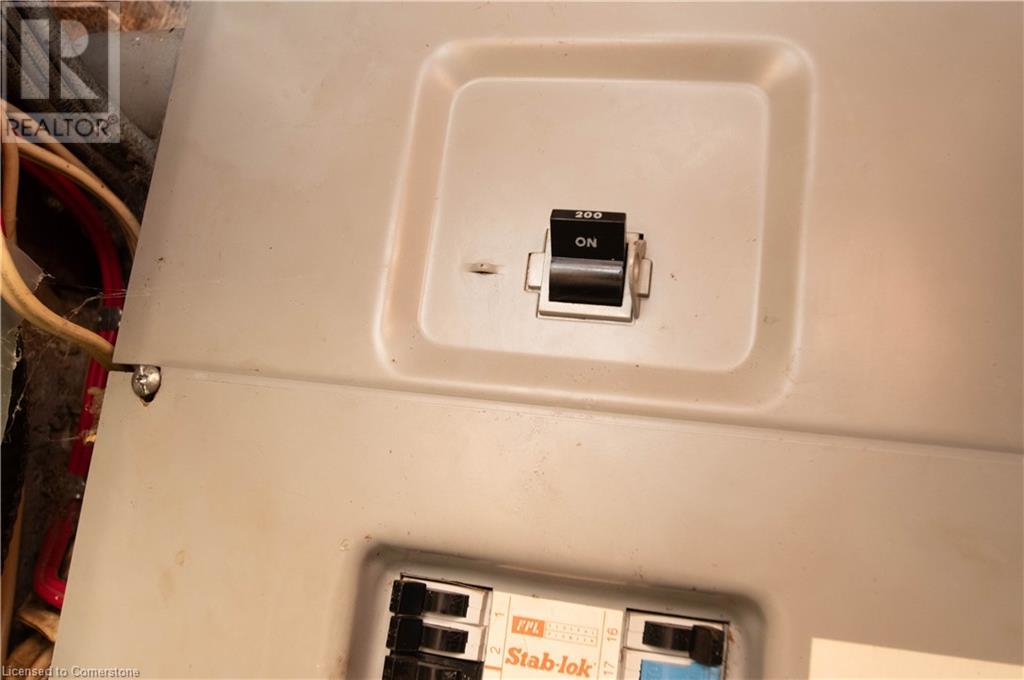1477 Windham Centre Road Windham Centre, Ontario N0E 2A0
$749,000
Embrace the charm of country living with this beautifully updated 2-story home with tranquil surroundings. Located just 30 minutes from Brantford and 10 minutes from Simcoe, this property offers the ideal mix of peaceful rural living and easy access to local amenities. This home features 3 comfortable bedrooms and 2 stunning bathrooms. The attached, heated garage offers space for 2.5 cars and includes a large workshop area—perfect for any hobbyist or those in need of extra storage. A breezeway connects the house and garage, providing easy access to both spaces. From the breezeway, step into the back yard where you’ll find a separate dog run area, ideal for your furry companions to play and roam safely. On the main floor, you'll find a convenient laundry and pantry area, offering added practicality and extra storage space for your everyday needs. The cozy rooms provide a relaxing retreat, and the practical eat-in kitchen boasts plenty of cupboard space to keep everything organized. Step outside to the large front deck, which overlooks your beautifully landscaped, fully fenced yard—perfect for animals and children to play securely. If you're looking for a home that combines modern comforts with the serenity of rural life, this gem is a must-see! (id:40058)
Property Details
| MLS® Number | 40697565 |
| Property Type | Single Family |
| Communication Type | Fiber |
| Community Features | School Bus |
| Features | Southern Exposure, Paved Driveway, Country Residential, Automatic Garage Door Opener |
| Parking Space Total | 6 |
Building
| Bathroom Total | 2 |
| Bedrooms Above Ground | 3 |
| Bedrooms Total | 3 |
| Appliances | Dryer, Refrigerator, Washer, Gas Stove(s), Garage Door Opener |
| Architectural Style | 2 Level |
| Basement Development | Unfinished |
| Basement Type | Partial (unfinished) |
| Constructed Date | 1925 |
| Construction Style Attachment | Detached |
| Cooling Type | Central Air Conditioning |
| Exterior Finish | Stucco |
| Fire Protection | Smoke Detectors |
| Foundation Type | Unknown |
| Heating Fuel | Natural Gas |
| Heating Type | Forced Air |
| Stories Total | 2 |
| Size Interior | 1,440 Ft2 |
| Type | House |
| Utility Water | Sand Point |
Parking
| Attached Garage |
Land
| Access Type | Road Access |
| Acreage | No |
| Sewer | Septic System |
| Size Depth | 146 Ft |
| Size Frontage | 288 Ft |
| Size Irregular | 0.968 |
| Size Total | 0.968 Ac|1/2 - 1.99 Acres |
| Size Total Text | 0.968 Ac|1/2 - 1.99 Acres |
| Zoning Description | A |
Rooms
| Level | Type | Length | Width | Dimensions |
|---|---|---|---|---|
| Second Level | 3pc Bathroom | Measurements not available | ||
| Second Level | Bedroom | 13'1'' x 9'2'' | ||
| Second Level | Bedroom | 9'9'' x 10'5'' | ||
| Main Level | Other | 17'0'' x 3'0'' | ||
| Main Level | 4pc Bathroom | Measurements not available | ||
| Main Level | Bedroom | 9'0'' x 9'9'' | ||
| Main Level | Laundry Room | 7'5'' x 9'11'' | ||
| Main Level | Living Room | 13'10'' x 13'2'' | ||
| Main Level | Eat In Kitchen | 15'4'' x 11'10'' |
Utilities
| Electricity | Available |
| Natural Gas | Available |
| Telephone | Available |
https://www.realtor.ca/real-estate/27901386/1477-windham-centre-road-windham-centre
Contact Us
Contact us for more information










































