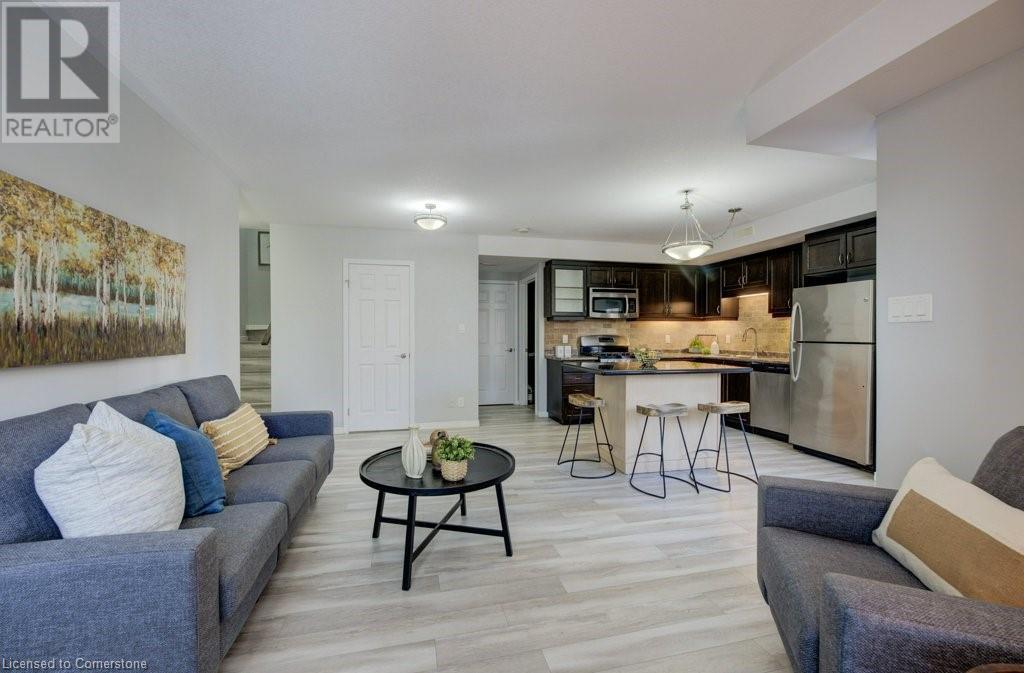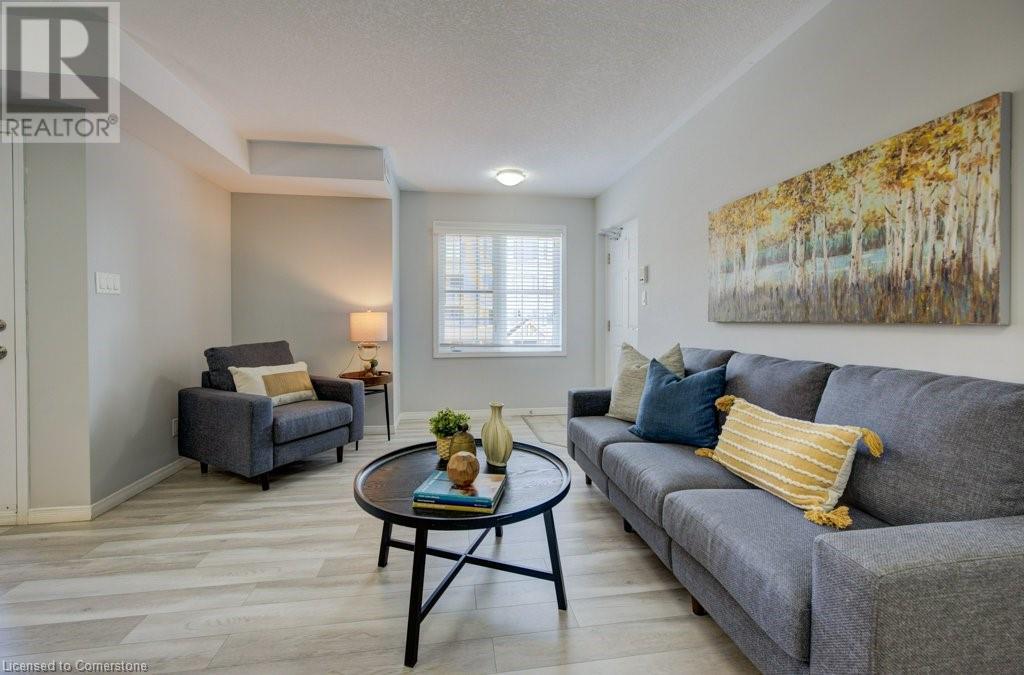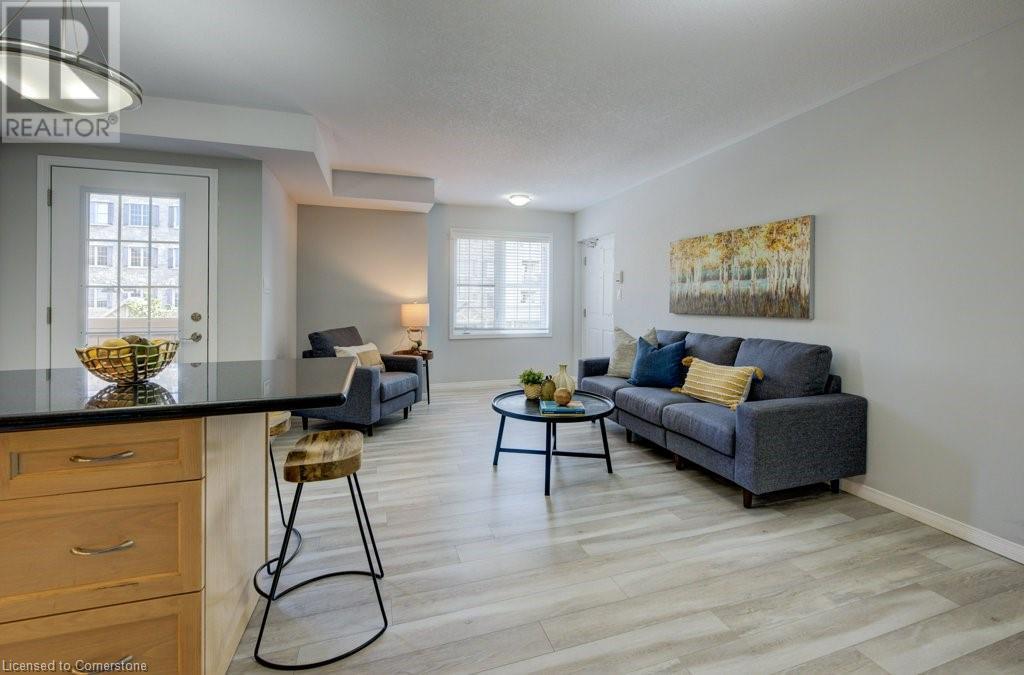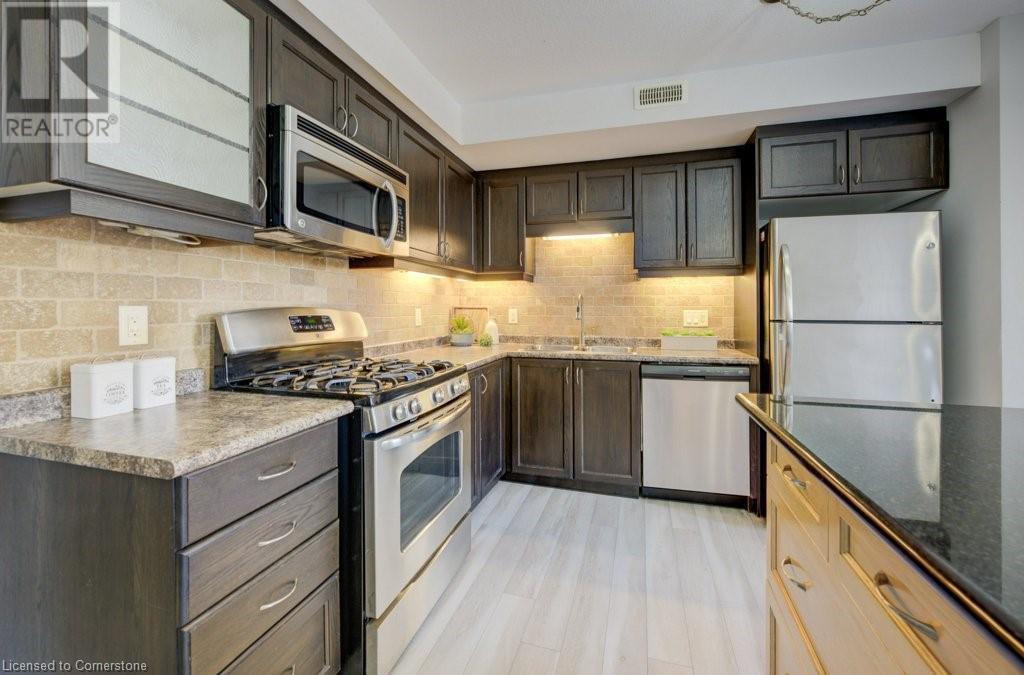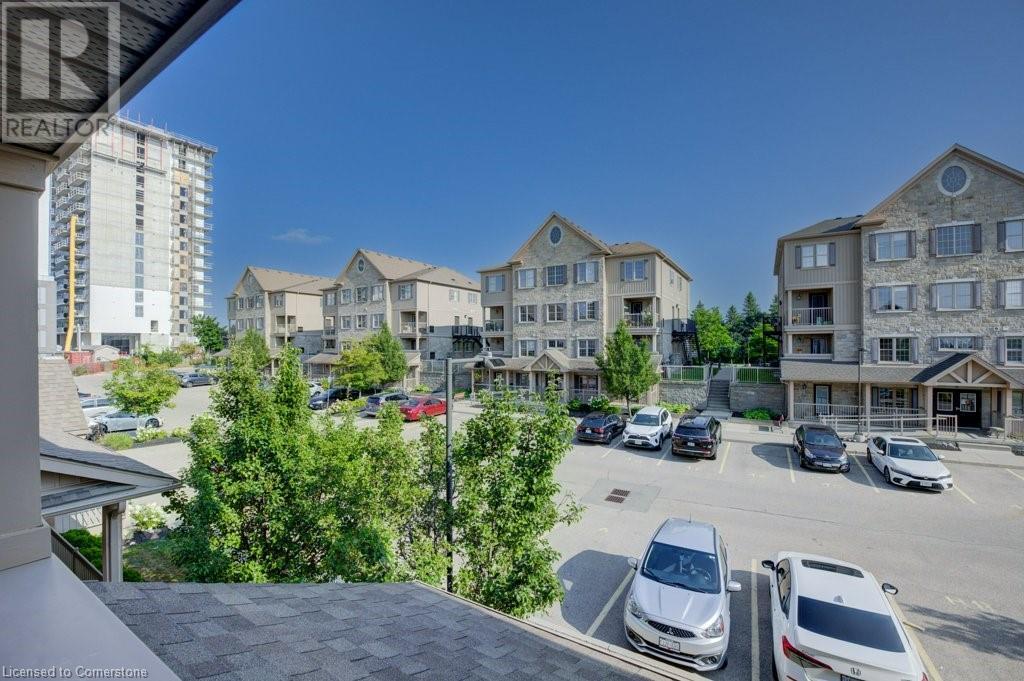1460 Highland Road W Unit# 8h Kitchener, Ontario N2N 0B7
$530,000Maintenance, Insurance, Common Area Maintenance, Landscaping, Parking
$325 Monthly
Maintenance, Insurance, Common Area Maintenance, Landscaping, Parking
$325 MonthlyModern, Spacious Townhome – The Perfect Fit for Your Lifestyle! This stunning 2-story stacked townhome offers the perfect blend of comfort, style, and convenience. Whether you're a first-time buyer, downsizer, or savvy investor, this property checks every box! Featuring three generously sized bedrooms, an open-concept living, dining, and kitchen area, and two bathrooms, this home is designed for modern living. The private terrace is a cozy spot to unwind, while newer carpet-free flooring (except in the bedrooms) adds a sleek and low-maintenance touch. Location is everything! Situated just minutes from Highway 7, The Boardwalk, and major retail stores, you'll have everything you need at your fingertips. Families will appreciate the centrally located playground and outdoor space, offering a safe haven for kids to play. For investors, this turn-key property has a proven rental history at market value, with low condo fees and proximity to public transit and universities—making it a smart choice for leasing opportunities. Don’t miss your chance to own this exceptional property. Schedule your private showing today and take the first step toward your new home or investment opportunity! (id:40058)
Open House
This property has open houses!
11:00 am
Ends at:1:00 pm
2:00 pm
Ends at:4:00 pm
Property Details
| MLS® Number | 40636945 |
| Property Type | Single Family |
| Amenities Near By | Airport, Hospital, Place Of Worship, Public Transit, Schools, Shopping |
| Communication Type | High Speed Internet |
| Community Features | School Bus |
| Equipment Type | Water Heater |
| Features | Southern Exposure, Balcony |
| Parking Space Total | 1 |
| Rental Equipment Type | Water Heater |
| Storage Type | Locker |
Building
| Bathroom Total | 2 |
| Bedrooms Above Ground | 3 |
| Bedrooms Total | 3 |
| Appliances | Dishwasher, Dryer, Microwave, Refrigerator, Stove, Water Softener, Washer |
| Architectural Style | 2 Level |
| Basement Type | None |
| Constructed Date | 2011 |
| Construction Style Attachment | Attached |
| Cooling Type | Central Air Conditioning |
| Exterior Finish | Brick, Stone, Vinyl Siding |
| Foundation Type | Poured Concrete |
| Half Bath Total | 1 |
| Heating Fuel | Natural Gas |
| Heating Type | Forced Air |
| Stories Total | 2 |
| Size Interior | 1,232 Ft2 |
| Type | Apartment |
| Utility Water | Municipal Water |
Parking
| Visitor Parking |
Land
| Access Type | Road Access, Highway Access |
| Acreage | No |
| Land Amenities | Airport, Hospital, Place Of Worship, Public Transit, Schools, Shopping |
| Sewer | Municipal Sewage System |
| Size Total Text | Unknown |
| Zoning Description | R9 |
Rooms
| Level | Type | Length | Width | Dimensions |
|---|---|---|---|---|
| Second Level | 4pc Bathroom | 8'11'' x 5'2'' | ||
| Second Level | Primary Bedroom | 11'9'' x 13'0'' | ||
| Second Level | Bedroom | 10'4'' x 10'5'' | ||
| Second Level | Bedroom | 10'4'' x 10'8'' | ||
| Main Level | 2pc Bathroom | 3'4'' x 6'11'' | ||
| Main Level | Storage | Measurements not available | ||
| Main Level | Utility Room | 5'9'' x 8'8'' | ||
| Main Level | Kitchen | 7'0'' x 9'0'' | ||
| Main Level | Dining Room | 6'4'' x 9'0'' | ||
| Main Level | Living Room | 20'0'' x 12'3'' | ||
| Main Level | Foyer | Measurements not available |
Utilities
| Cable | Available |
| Electricity | Available |
| Natural Gas | Available |
| Telephone | Available |
https://www.realtor.ca/real-estate/27323374/1460-highland-road-w-unit-8h-kitchener
Contact Us
Contact us for more information





