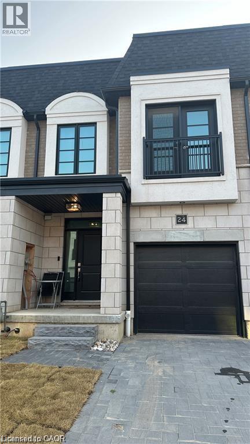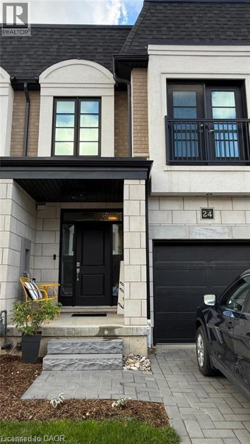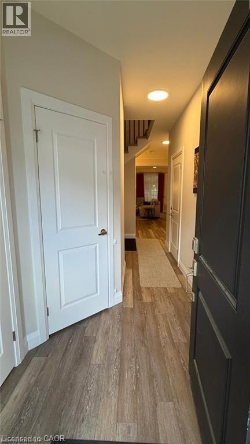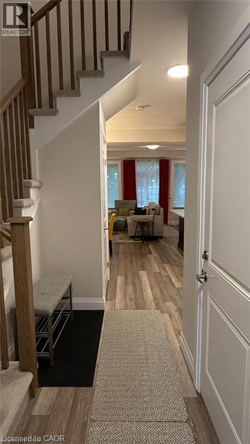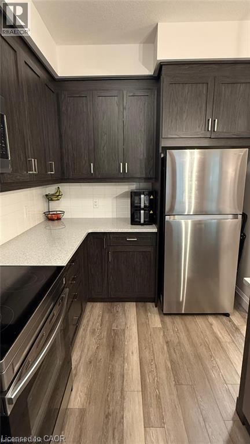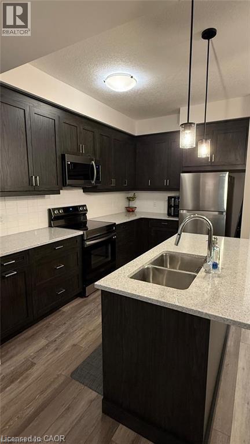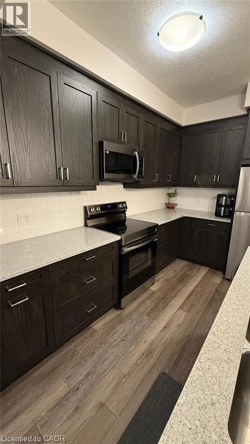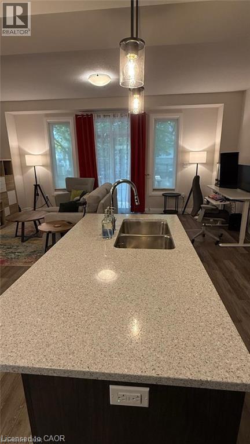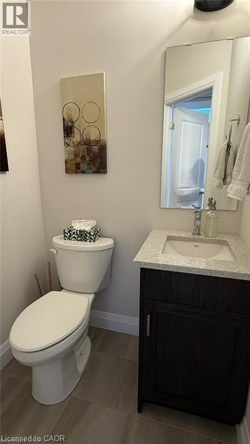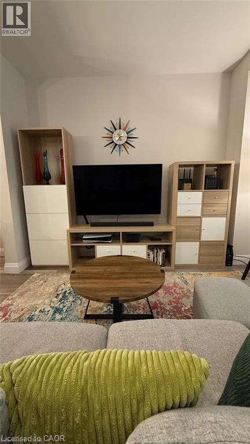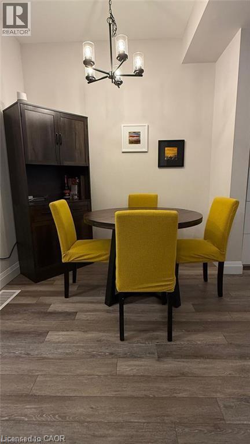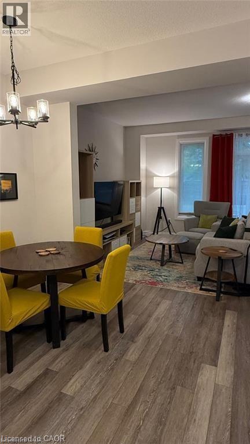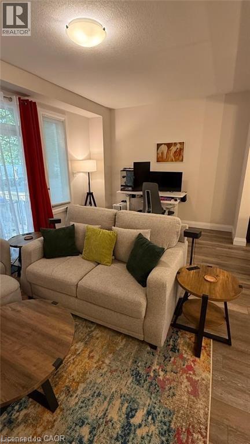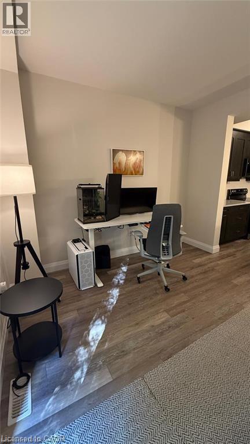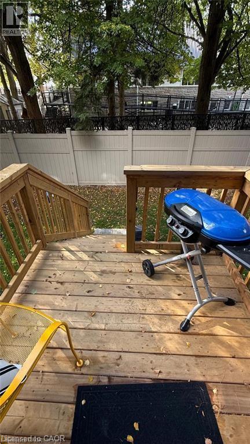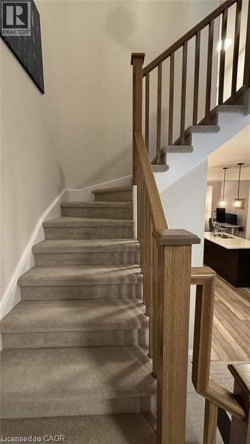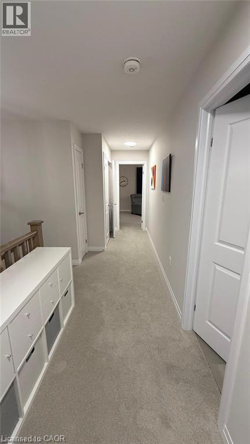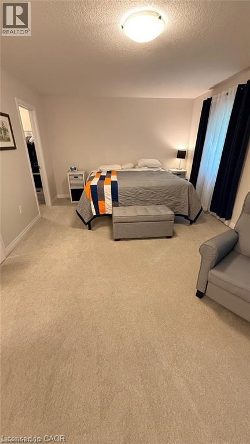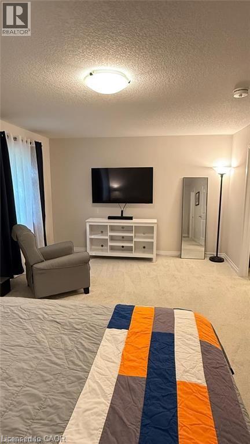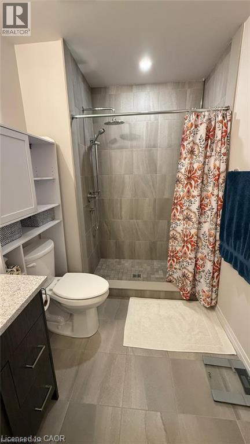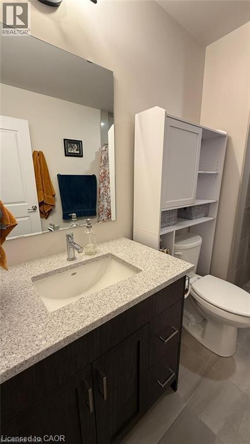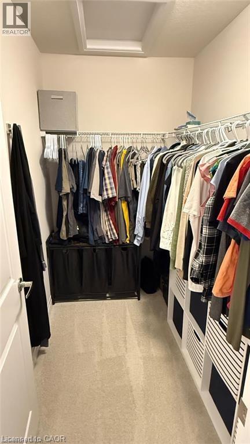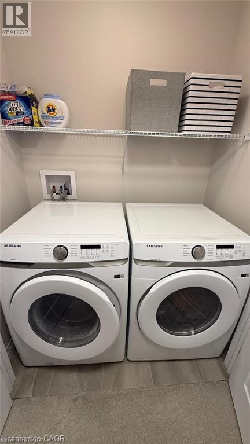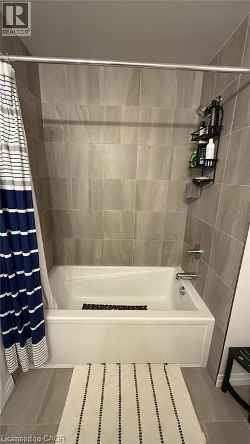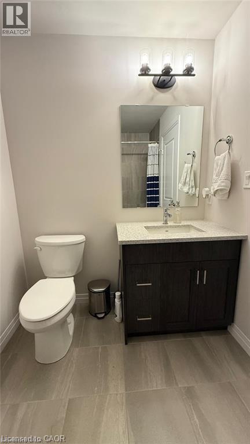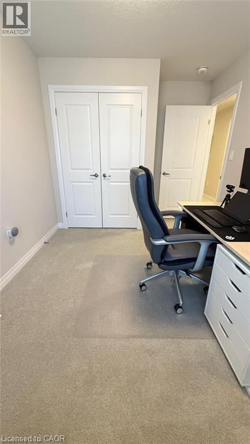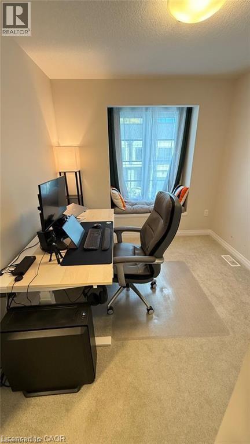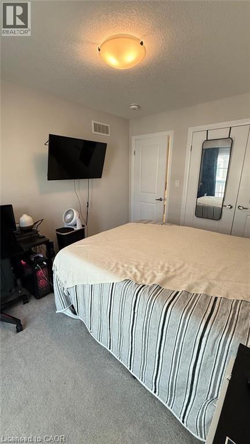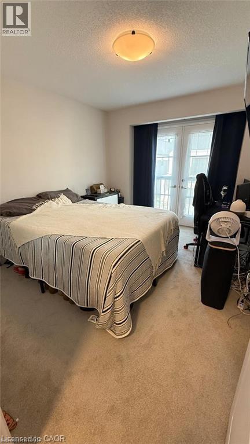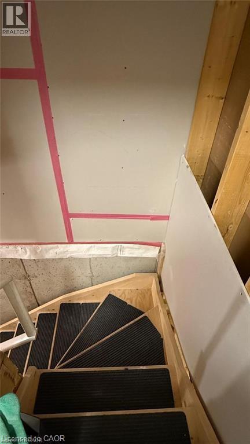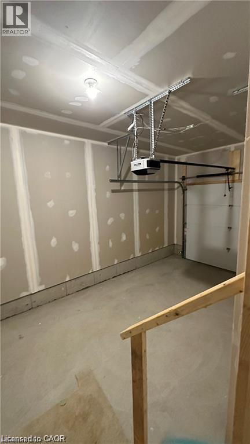143 Elgin Street N Unit# 24 Cambridge, Ontario N1R 0E1
$699,000Maintenance, Landscaping, Other, See Remarks, Property Management
$140 Monthly
Maintenance, Landscaping, Other, See Remarks, Property Management
$140 MonthlyWelcome to #24-143 Elgin Street North – The Vineyard Townhomes. This luxury townhome perfectly blends modern design, comfort, and convenience. Backing onto mature trees, it offers exceptional privacy and tranquility. The open-concept main floor features 9-ft ceilings, wide-plank flooring, and a stylish kitchen with stainless steel appliances, quartz countertops, and a sleek tile backsplash. The bright and functional layout seamlessly connects the living, dining, and kitchen areas, ideal for both everyday living and entertaining. Additional highlights include convenient garage access and a main-floor powder room. Upstairs, the spacious primary suite boasts a private ensuite with a rainhead shower and a walk-in closet. Two additional bedrooms, a family bath, and upper-level laundry provide comfort and convenience for the whole family. Perfectly situated just steps from Soper Park, this home offers access to trails, playgrounds, and open green spaces. Grocery stores, dining, schools, and transit are all nearby, and Highway 401 is less than 10 minutes away for effortless commuting. Experience the best of modern living, peaceful surroundings, and everyday convenience, all in one exceptional home. (id:40058)
Open House
This property has open houses!
2:00 pm
Ends at:4:00 pm
2:00 pm
Ends at:4:00 pm
Property Details
| MLS® Number | 40785797 |
| Property Type | Single Family |
| Neigbourhood | Grand River |
| Amenities Near By | Park, Place Of Worship, Playground, Public Transit, Schools, Shopping |
| Equipment Type | Water Heater |
| Features | Ravine, Balcony, Paved Driveway, Automatic Garage Door Opener |
| Parking Space Total | 2 |
| Rental Equipment Type | Water Heater |
Building
| Bathroom Total | 3 |
| Bedrooms Above Ground | 3 |
| Bedrooms Total | 3 |
| Appliances | Dishwasher, Dryer, Refrigerator, Stove, Washer, Hood Fan, Garage Door Opener |
| Architectural Style | 2 Level |
| Basement Development | Unfinished |
| Basement Type | Full (unfinished) |
| Constructed Date | 2023 |
| Construction Style Attachment | Attached |
| Cooling Type | Central Air Conditioning |
| Exterior Finish | Brick, Stone, Vinyl Siding |
| Foundation Type | Poured Concrete |
| Half Bath Total | 1 |
| Heating Fuel | Natural Gas |
| Heating Type | Forced Air |
| Stories Total | 2 |
| Size Interior | 1,555 Ft2 |
| Type | Row / Townhouse |
| Utility Water | Municipal Water |
Parking
| Attached Garage |
Land
| Acreage | No |
| Land Amenities | Park, Place Of Worship, Playground, Public Transit, Schools, Shopping |
| Sewer | Municipal Sewage System |
| Size Depth | 89 Ft |
| Size Frontage | 20 Ft |
| Size Total Text | Under 1/2 Acre |
| Zoning Description | N1r4 |
Rooms
| Level | Type | Length | Width | Dimensions |
|---|---|---|---|---|
| Second Level | Laundry Room | Measurements not available | ||
| Second Level | 4pc Bathroom | 5'4'' x 8'7'' | ||
| Second Level | Bedroom | 9'0'' x 12'3'' | ||
| Second Level | Bedroom | 9'6'' x 12'2'' | ||
| Second Level | Full Bathroom | 6'8'' x 11'10'' | ||
| Second Level | Primary Bedroom | 11'10'' x 16'1'' | ||
| Main Level | 2pc Bathroom | Measurements not available | ||
| Main Level | Dining Room | 10'11'' x 8'3'' | ||
| Main Level | Foyer | 5'10'' x 9'9'' | ||
| Main Level | Kitchen | 8'0'' x 12'6'' | ||
| Main Level | Living Room | 18'11'' x 11'3'' |
https://www.realtor.ca/real-estate/29070352/143-elgin-street-n-unit-24-cambridge
Contact Us
Contact us for more information
