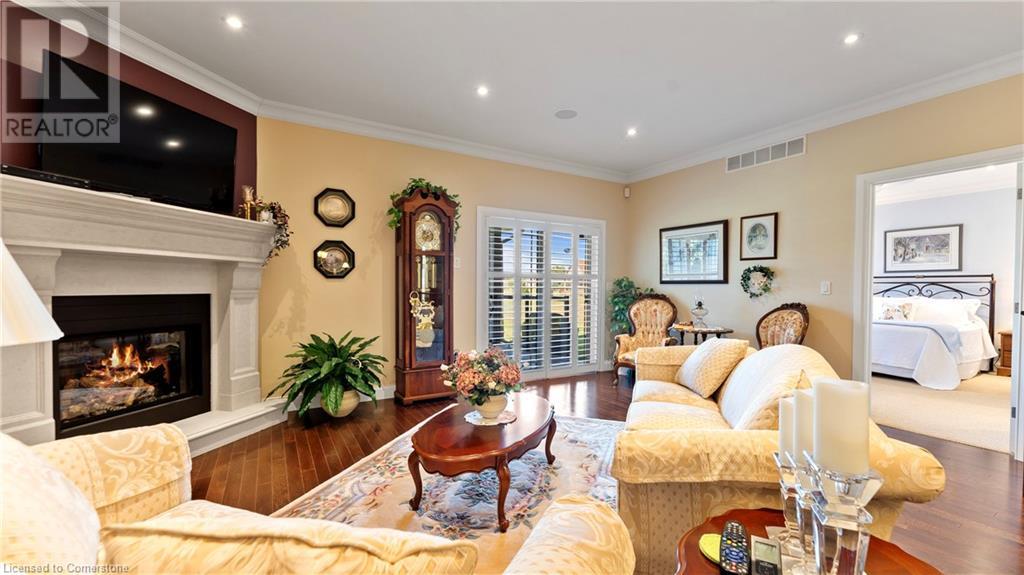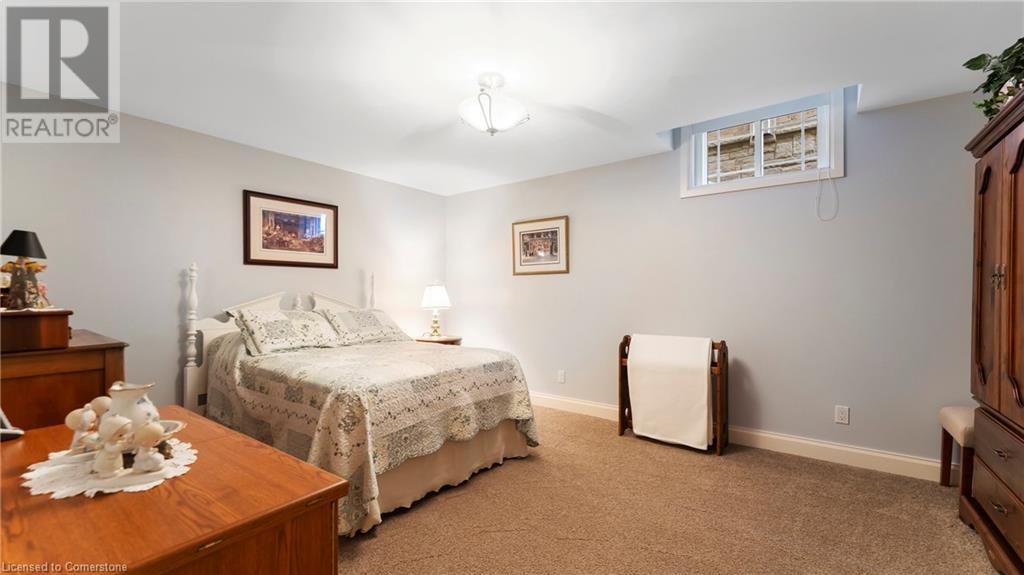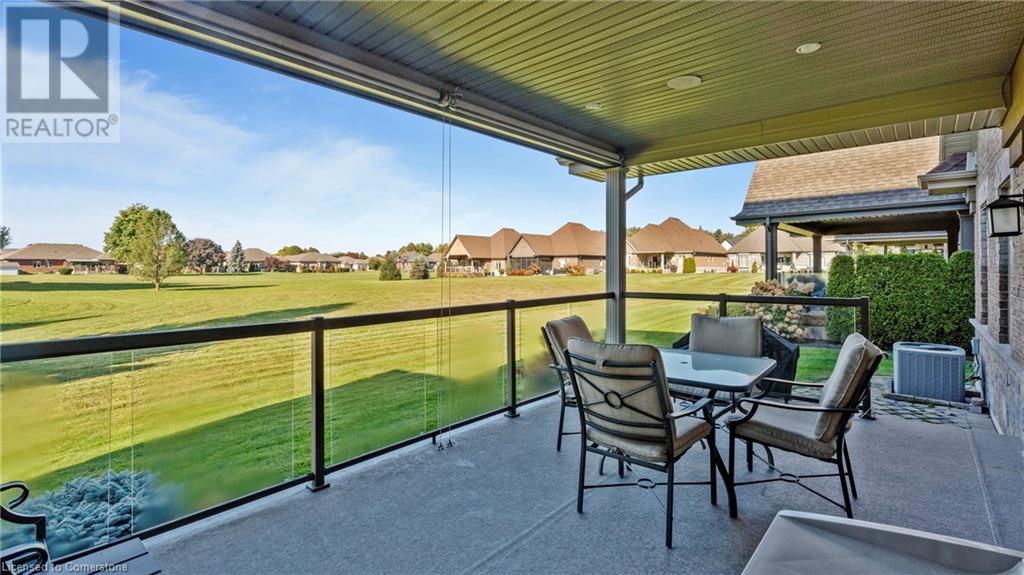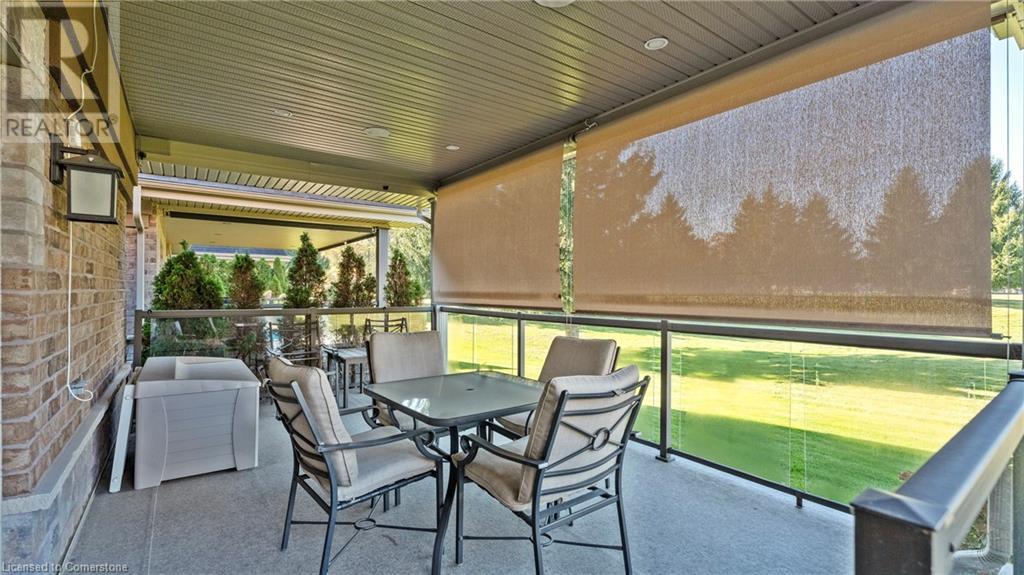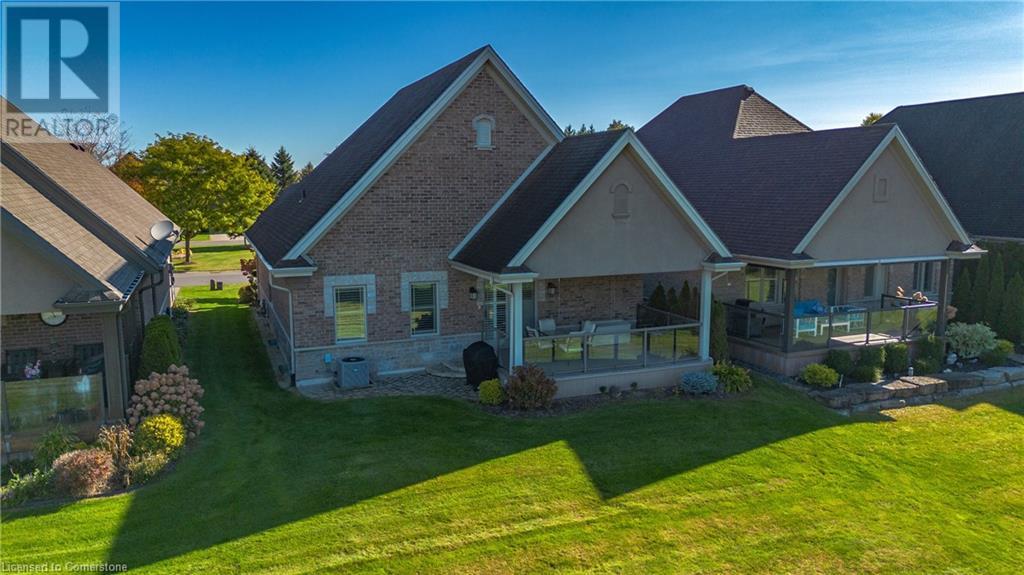139 St. Michaels Street Delhi, Ontario N4B 0A3
$819,850Maintenance,
$195 Monthly
Maintenance,
$195 MonthlyWelcome to this exquisite 4-bedroom, 3-bathroom residence, crafted with exceptional quality and attention to detail. Situated in the Fairway Estates, this home captivates with its beautiful brick and stone exterior, a well-designed concrete driveway, an attached double garage, and a delightful covered back porch featuring glass railings and remote sunshade blinds. Inside, you'll find an expansive open-concept design that offers over 2,400 sq. ft. of living space. The gourmet kitchen is a chef's dream, showcasing elegant cabinetry, luxurious granite countertops, subway tile backsplash, a generous island, and top-of-the-line stainless steel appliances. The inviting formal dining area and living room boast rich hardwood flooring, a cozy corner gas fireplace with a custom hearth, and sophisticated crown molding throughout. On the main floor, you’ll discover two spacious bedrooms, including a stunning primary suite with a walk-in closet and a stylish 3-piece ensuite complete with tiled flooring and a modern shower. A convenient 2-piece bathroom and a dedicated laundry area add to the home’s appeal. Head to the finished basement, where you’ll find a large recreation room perfect for entertaining, two additional bedrooms, a 4-piece bathroom, and plenty of storage space. This home features contemporary decor, high-end fixtures, and a built-in speaker system for your enjoyment. (id:40058)
Property Details
| MLS® Number | 40666490 |
| Property Type | Single Family |
| Amenities Near By | Schools |
| Community Features | Quiet Area |
| Equipment Type | Water Heater |
| Parking Space Total | 4 |
| Rental Equipment Type | Water Heater |
Building
| Bathroom Total | 3 |
| Bedrooms Above Ground | 2 |
| Bedrooms Below Ground | 2 |
| Bedrooms Total | 4 |
| Appliances | Garage Door Opener |
| Architectural Style | Bungalow |
| Basement Development | Finished |
| Basement Type | Full (finished) |
| Constructed Date | 2011 |
| Construction Style Attachment | Detached |
| Cooling Type | Central Air Conditioning |
| Exterior Finish | Brick, Stone |
| Foundation Type | Poured Concrete |
| Half Bath Total | 1 |
| Heating Fuel | Natural Gas |
| Heating Type | Forced Air |
| Stories Total | 1 |
| Size Interior | 1,400 Ft2 |
| Type | House |
| Utility Water | Municipal Water |
Parking
| Attached Garage |
Land
| Acreage | No |
| Land Amenities | Schools |
| Sewer | Municipal Sewage System |
| Size Depth | 103 Ft |
| Size Frontage | 46 Ft |
| Size Total Text | Under 1/2 Acre |
| Zoning Description | R |
Rooms
| Level | Type | Length | Width | Dimensions |
|---|---|---|---|---|
| Basement | Bedroom | 14'8'' x 11'4'' | ||
| Basement | Utility Room | 7' x 19'7'' | ||
| Basement | 4pc Bathroom | 12'1'' x 6'1'' | ||
| Basement | Bedroom | 11'11'' x 16'1'' | ||
| Basement | Recreation Room | 13'4'' x 31'11'' | ||
| Main Level | Other | 8'8'' x 5'7'' | ||
| Main Level | 3pc Bathroom | 8'8'' x 8' | ||
| Main Level | Primary Bedroom | 14'10'' x 12'2'' | ||
| Main Level | Living Room | 14'6'' x 18'10'' | ||
| Main Level | Dining Room | 16'4'' x 7'0'' | ||
| Main Level | Eat In Kitchen | 19'11'' x 10'1'' | ||
| Main Level | Bedroom | 13'11'' x 9'10'' | ||
| Main Level | Laundry Room | 6' x 3'6'' | ||
| Main Level | 2pc Bathroom | 8'2'' x 5' | ||
| Main Level | Foyer | 4'7'' x 12'3'' |
https://www.realtor.ca/real-estate/27565572/139-st-michaels-street-delhi
Contact Us
Contact us for more information














