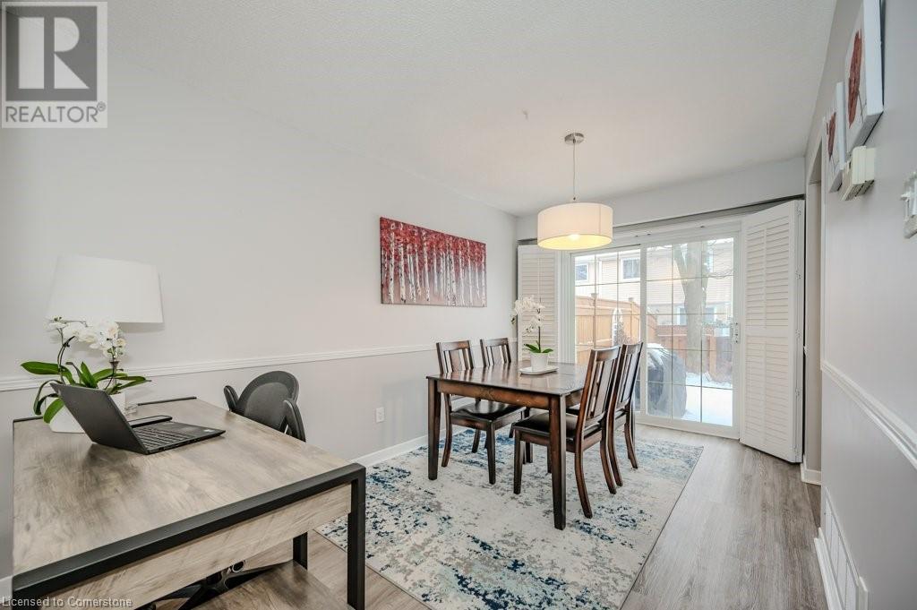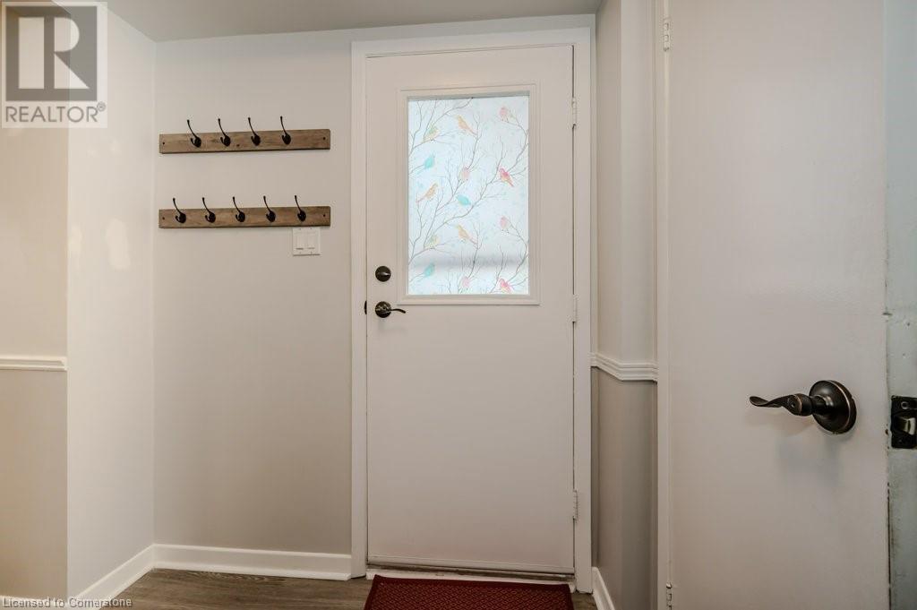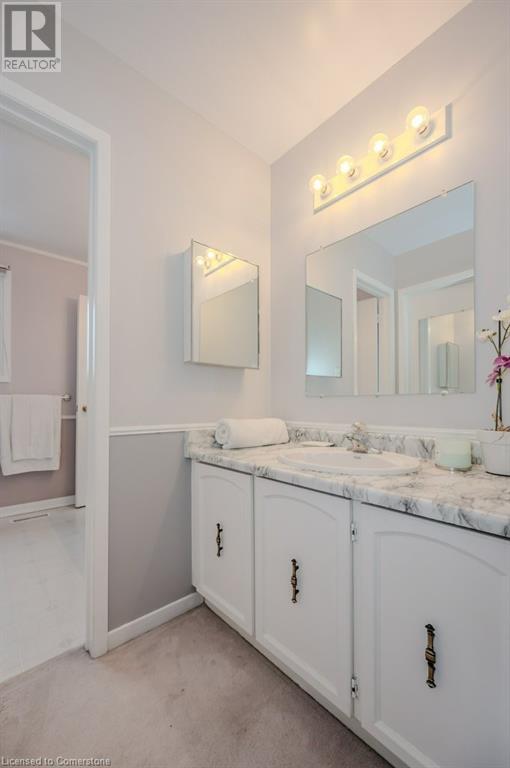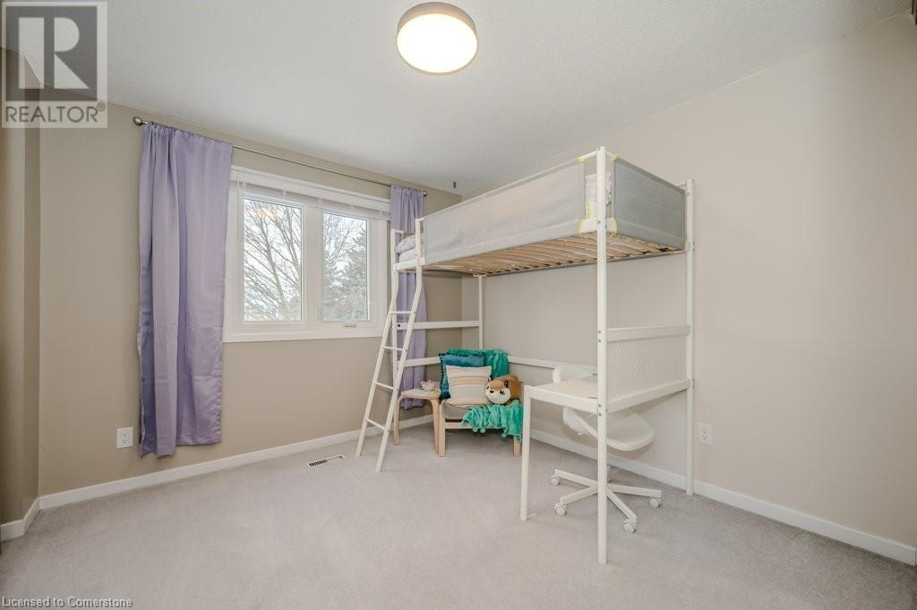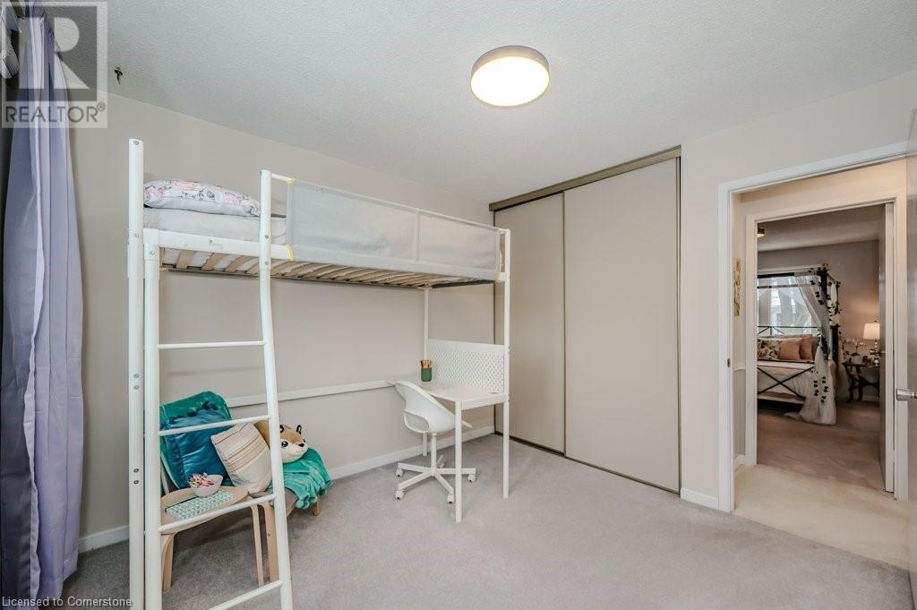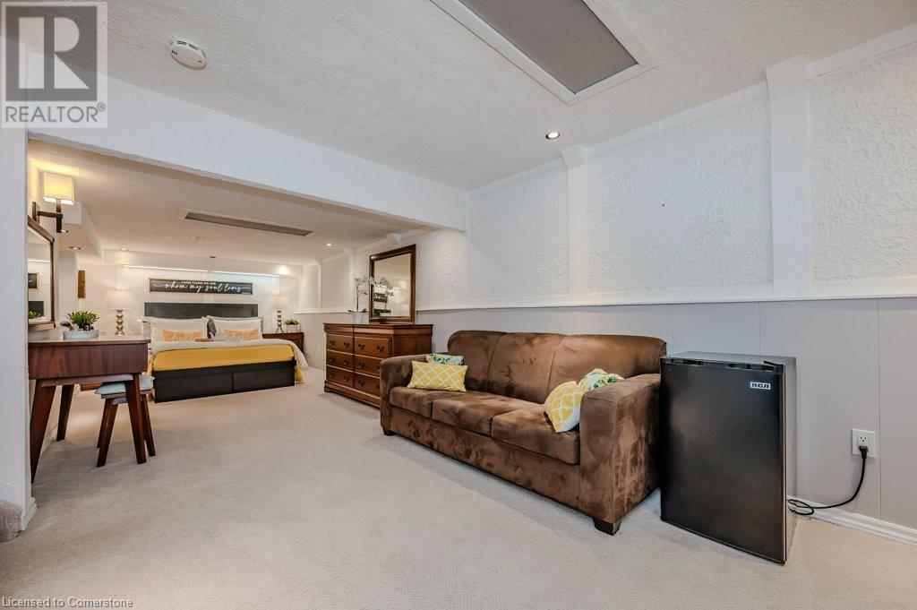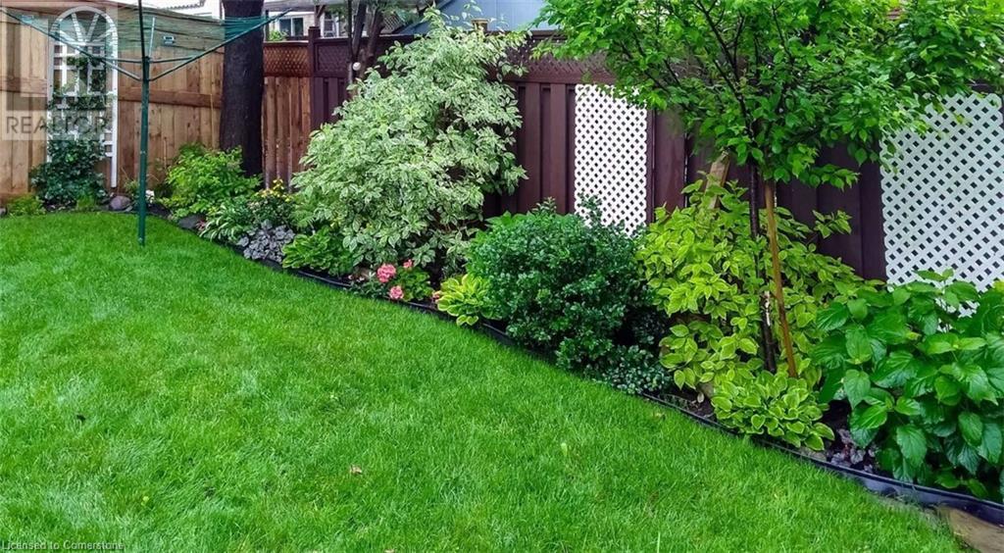139 Fanshawe Drive Brampton, Ontario L6Z 1A8
$799,900
Located in the highly sought-after, family-friendly Heart Lake West neighborhood, this bright and spacious 4-bedroom, 3-bathroom semi-detached home is perfect for a growing family. Well-maintained by its owners, the home offers plenty of living space, with a beautifully finished basement featuring a luxurious bathroom, laundry room, and separate side entrance. Parking is a breeze with an attached garage and 2-car driveway. This end-unit design provides extra privacy and natural light, and the backyard is beautifully landscaped with a 15x10 awning, ideal for outdoor relaxation and summer BBQ's. Conveniently located near Highway 410, schools, parks, shopping, restaurants, and more, this home offers both comfort and convenience. Move-in Ready, with all appliances included. Don’t miss the opportunity to own this exceptional home in a prime location! Book your private showing Today! Please Check out the Virtual Tour; visit: https://unbranded.youriguide.com/139_fanshawe_dr_brampton_on/ (id:40058)
Property Details
| MLS® Number | 40690881 |
| Property Type | Single Family |
| Amenities Near By | Airport, Golf Nearby, Park, Place Of Worship, Playground, Public Transit, Schools, Shopping |
| Communication Type | High Speed Internet |
| Community Features | Community Centre |
| Equipment Type | Water Heater |
| Features | Paved Driveway |
| Parking Space Total | 3 |
| Rental Equipment Type | Water Heater |
Building
| Bathroom Total | 3 |
| Bedrooms Above Ground | 3 |
| Bedrooms Below Ground | 1 |
| Bedrooms Total | 4 |
| Appliances | Dishwasher, Dryer, Refrigerator, Stove, Washer, Hood Fan |
| Architectural Style | 2 Level |
| Basement Development | Partially Finished |
| Basement Type | Full (partially Finished) |
| Construction Style Attachment | Semi-detached |
| Cooling Type | Central Air Conditioning |
| Exterior Finish | Aluminum Siding, Brick |
| Half Bath Total | 1 |
| Heating Type | Forced Air |
| Stories Total | 2 |
| Size Interior | 1,996 Ft2 |
| Type | House |
| Utility Water | Municipal Water |
Parking
| Attached Garage |
Land
| Access Type | Highway Access, Highway Nearby |
| Acreage | No |
| Land Amenities | Airport, Golf Nearby, Park, Place Of Worship, Playground, Public Transit, Schools, Shopping |
| Sewer | Municipal Sewage System |
| Size Depth | 100 Ft |
| Size Frontage | 35 Ft |
| Size Total Text | Under 1/2 Acre |
| Zoning Description | Rma |
Rooms
| Level | Type | Length | Width | Dimensions |
|---|---|---|---|---|
| Second Level | 5pc Bathroom | 11'5'' x 10'10'' | ||
| Second Level | Bedroom | 10'1'' x 9'5'' | ||
| Second Level | Bedroom | 12'1'' x 10'6'' | ||
| Second Level | Primary Bedroom | 10'9'' x 14'3'' | ||
| Lower Level | 4pc Bathroom | 16'1'' x 8'2'' | ||
| Lower Level | Utility Room | 14'9'' x 14'1'' | ||
| Lower Level | Laundry Room | Measurements not available | ||
| Lower Level | Bedroom | 13'4'' x 26'4'' | ||
| Main Level | 2pc Bathroom | Measurements not available | ||
| Main Level | Eat In Kitchen | 12'10'' x 10'4'' | ||
| Main Level | Dining Room | 8'10'' x 14'7'' | ||
| Main Level | Living Room | 9'10'' x 15'9'' |
Utilities
| Cable | Available |
| Electricity | Available |
| Natural Gas | Available |
| Telephone | Available |
https://www.realtor.ca/real-estate/27809628/139-fanshawe-drive-brampton
Contact Us
Contact us for more information






