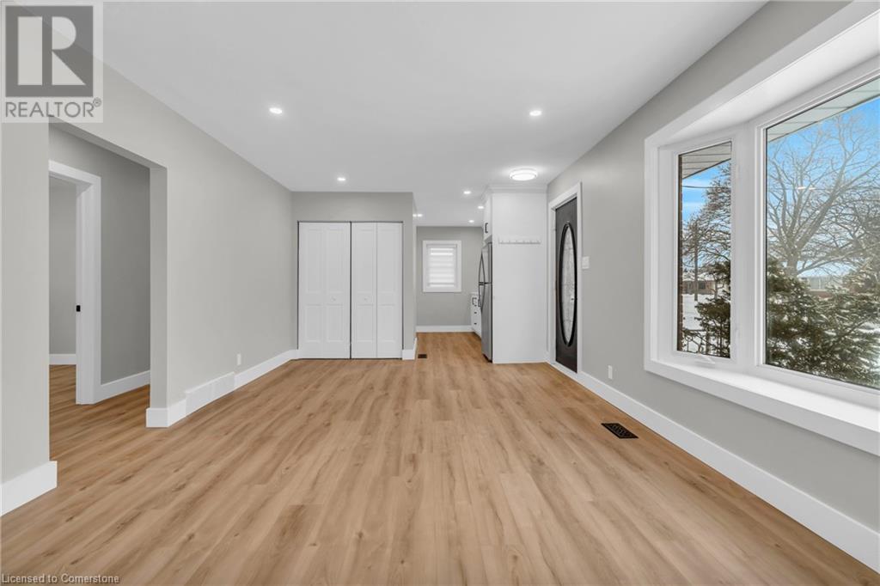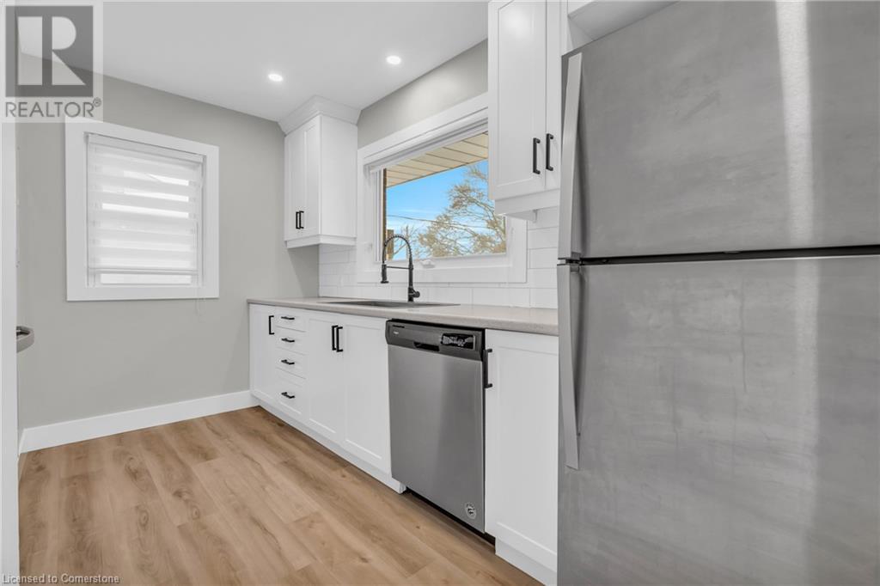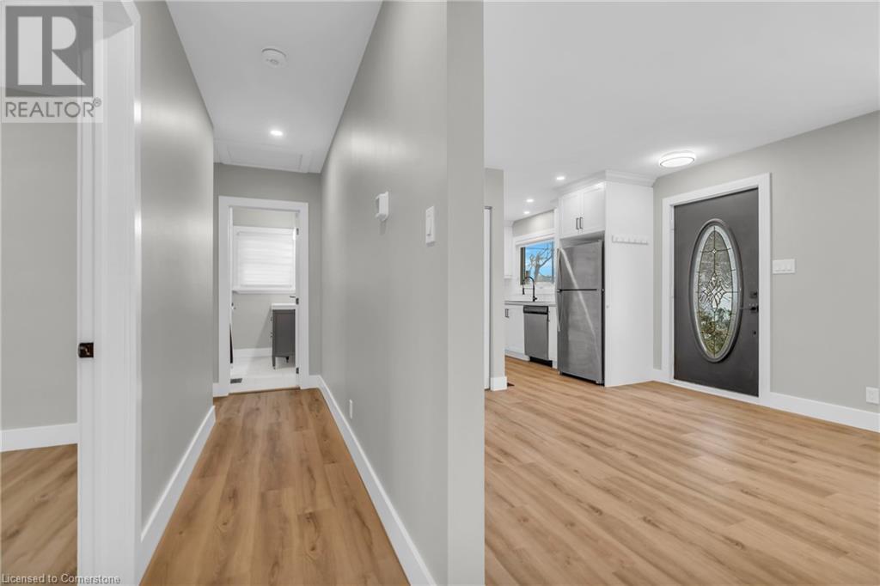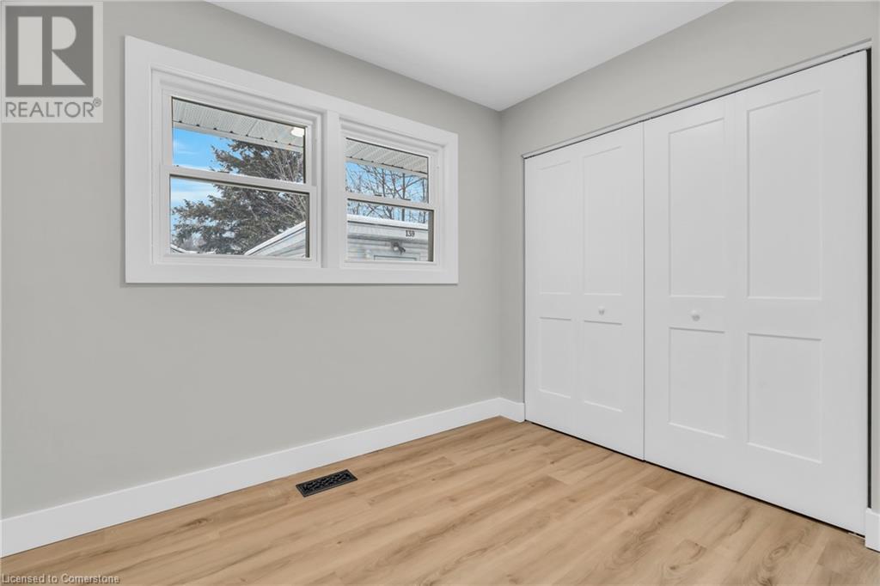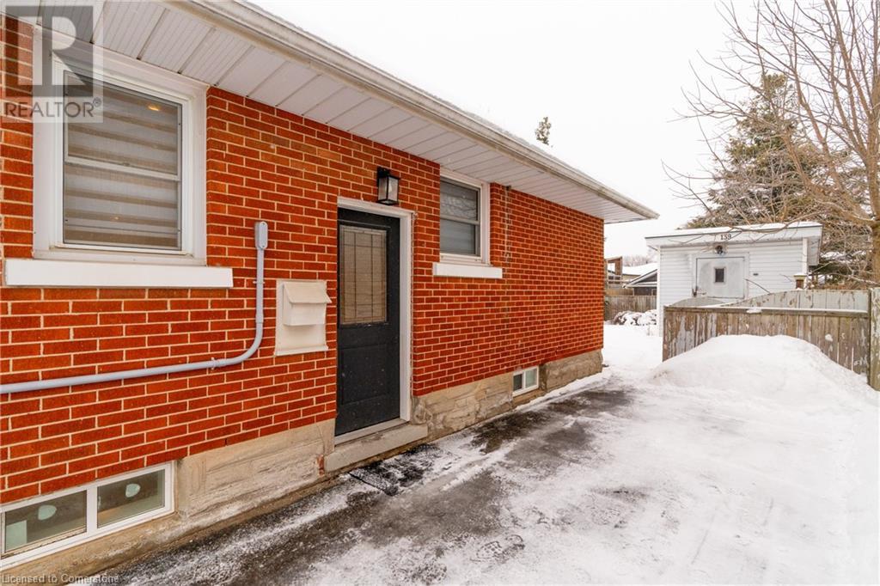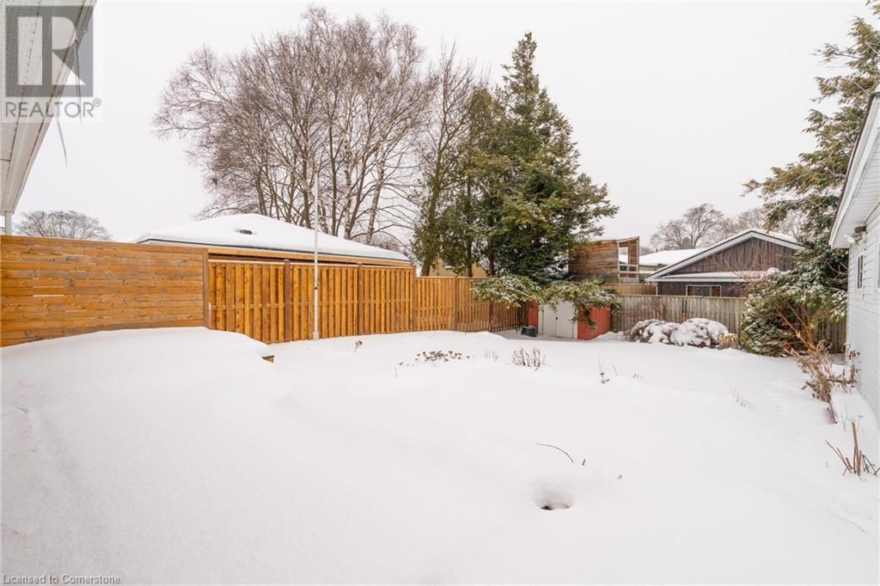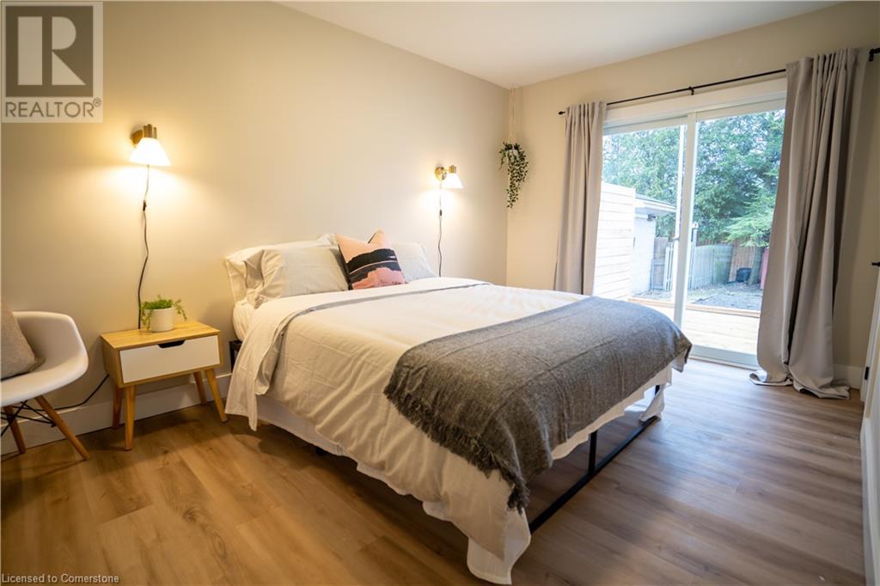6 Bedroom
2 Bathroom
1,933 ft2
Bungalow
Central Air Conditioning
Forced Air
$864,999
MOTIVATED SELLERS! Attention investors, first time buyers, multigenerational families, and those seeking a mortgage helper! This fully renovated legal duplex, converted in 2021, offers a unique opportunity with separate hydro meters, both units featuring in-suite laundry, and modern finishes throughout. The thoughtfully and professionally designed layout is sure to impress! The main level boasts 3 generously sized bedrooms with sliders off the primary to the expansive deck and fully fenced yard, while the lower level offers a large open-concept kitchen and living space and 3 bedrooms-a rarity in lower units! Not to mention the expansive insulated detached shop complete with separate heat & hydro offering endless possibilities. There is also potential to add an additional dwelling unit (ADU). Upgrades include: Fully permitted duplex conversion with Updated Wiring, Insulation, 2 Kitchens, 2 Bathrooms, 6 Bedrooms, 2 Laundry, Flooring, Light fixtures, 6 Whirlpool Appliances, 2 x Maytag & LG Washers & Dryers, all Windows, Deck, Expanded Driveway, and more! Brand new Furnace (Oct 2024). Located close to shopping, restaurants, parks, schools, and convenient highway access for commuters. If you are looking for a turnkey investment opportunity or a mortgage helper in a prime location, this is it! (id:40058)
Property Details
|
MLS® Number
|
40695408 |
|
Property Type
|
Single Family |
|
Amenities Near By
|
Hospital, Park, Place Of Worship, Playground, Public Transit, Schools, Shopping, Ski Area |
|
Community Features
|
School Bus |
|
Parking Space Total
|
6 |
|
Structure
|
Workshop, Shed |
Building
|
Bathroom Total
|
2 |
|
Bedrooms Above Ground
|
3 |
|
Bedrooms Below Ground
|
3 |
|
Bedrooms Total
|
6 |
|
Appliances
|
Dishwasher, Dryer, Refrigerator, Stove, Water Softener, Washer, Window Coverings |
|
Architectural Style
|
Bungalow |
|
Basement Development
|
Finished |
|
Basement Type
|
Full (finished) |
|
Constructed Date
|
1956 |
|
Construction Style Attachment
|
Detached |
|
Cooling Type
|
Central Air Conditioning |
|
Exterior Finish
|
Brick |
|
Fire Protection
|
Smoke Detectors |
|
Foundation Type
|
Block |
|
Heating Fuel
|
Natural Gas |
|
Heating Type
|
Forced Air |
|
Stories Total
|
1 |
|
Size Interior
|
1,933 Ft2 |
|
Type
|
House |
|
Utility Water
|
Municipal Water |
Land
|
Access Type
|
Highway Access, Rail Access |
|
Acreage
|
No |
|
Land Amenities
|
Hospital, Park, Place Of Worship, Playground, Public Transit, Schools, Shopping, Ski Area |
|
Sewer
|
Municipal Sewage System |
|
Size Depth
|
130 Ft |
|
Size Frontage
|
50 Ft |
|
Size Total Text
|
Under 1/2 Acre |
|
Zoning Description
|
R2a |
Rooms
| Level |
Type |
Length |
Width |
Dimensions |
|
Basement |
Utility Room |
|
|
5'1'' x 9'11'' |
|
Basement |
Primary Bedroom |
|
|
8'7'' x 13'4'' |
|
Basement |
Living Room |
|
|
12'4'' x 13'10'' |
|
Basement |
Kitchen |
|
|
11'6'' x 10'0'' |
|
Basement |
Bedroom |
|
|
7'10'' x 9'8'' |
|
Basement |
Bedroom |
|
|
8'7'' x 9'0'' |
|
Basement |
5pc Bathroom |
|
|
12'1'' x 7'5'' |
|
Main Level |
Primary Bedroom |
|
|
14'0'' x 9'6'' |
|
Main Level |
Living Room |
|
|
12'0'' x 13'5'' |
|
Main Level |
Kitchen |
|
|
8'5'' x 11'3'' |
|
Main Level |
Dining Room |
|
|
12'0'' x 8'8'' |
|
Main Level |
Bedroom |
|
|
10'5'' x 9'0'' |
|
Main Level |
Bedroom |
|
|
9'10'' x 8'5'' |
|
Main Level |
5pc Bathroom |
|
|
6'0'' x 7'11'' |
https://www.realtor.ca/real-estate/27890108/139-byron-avenue-kitchener




