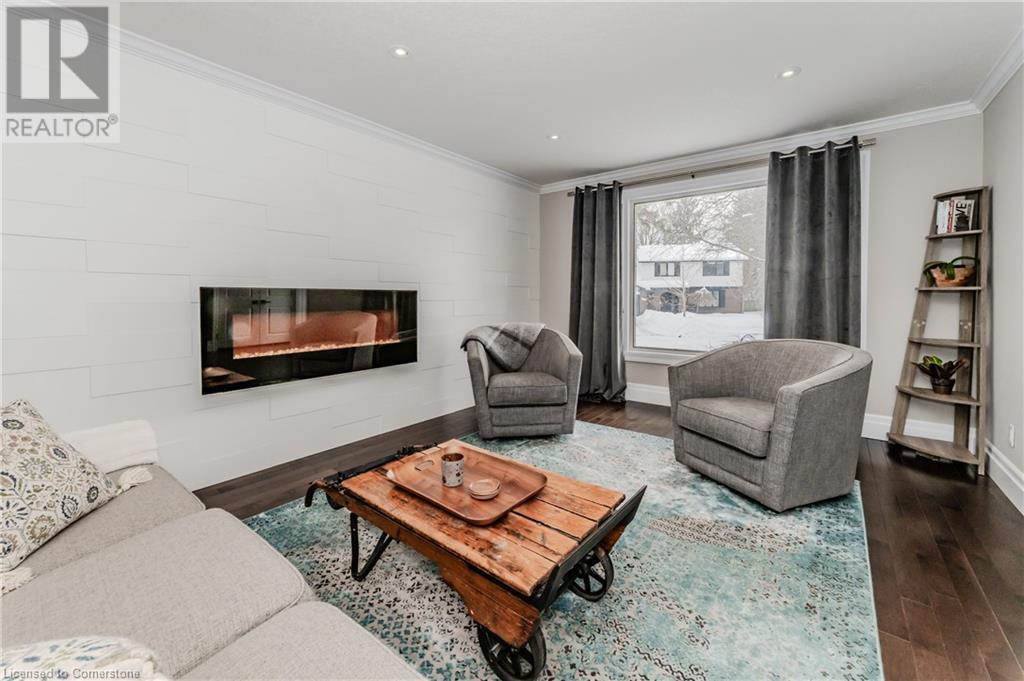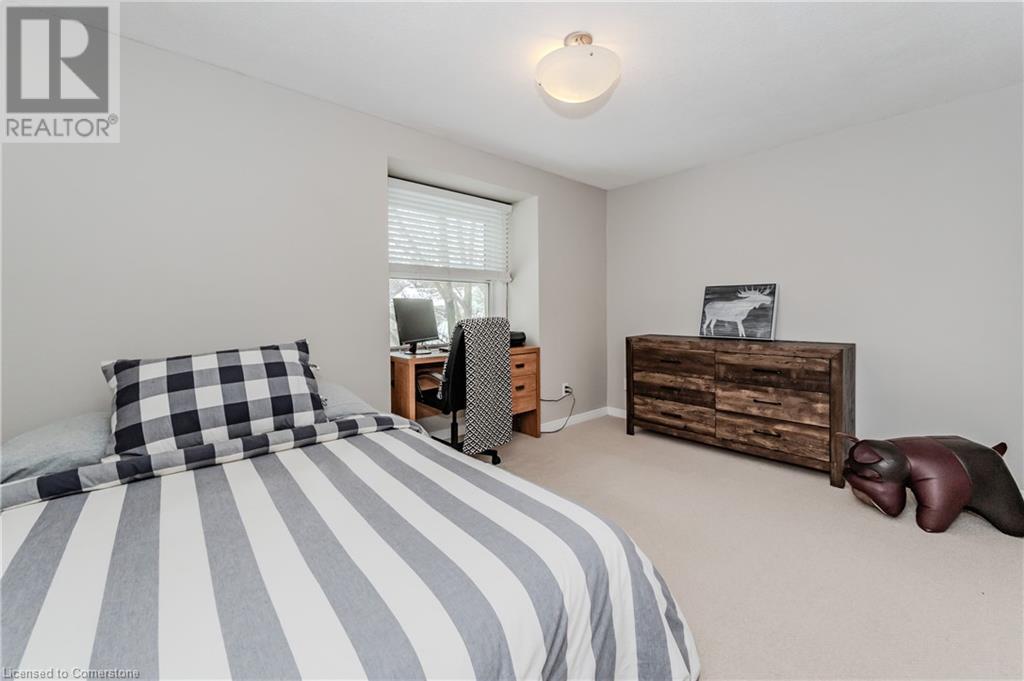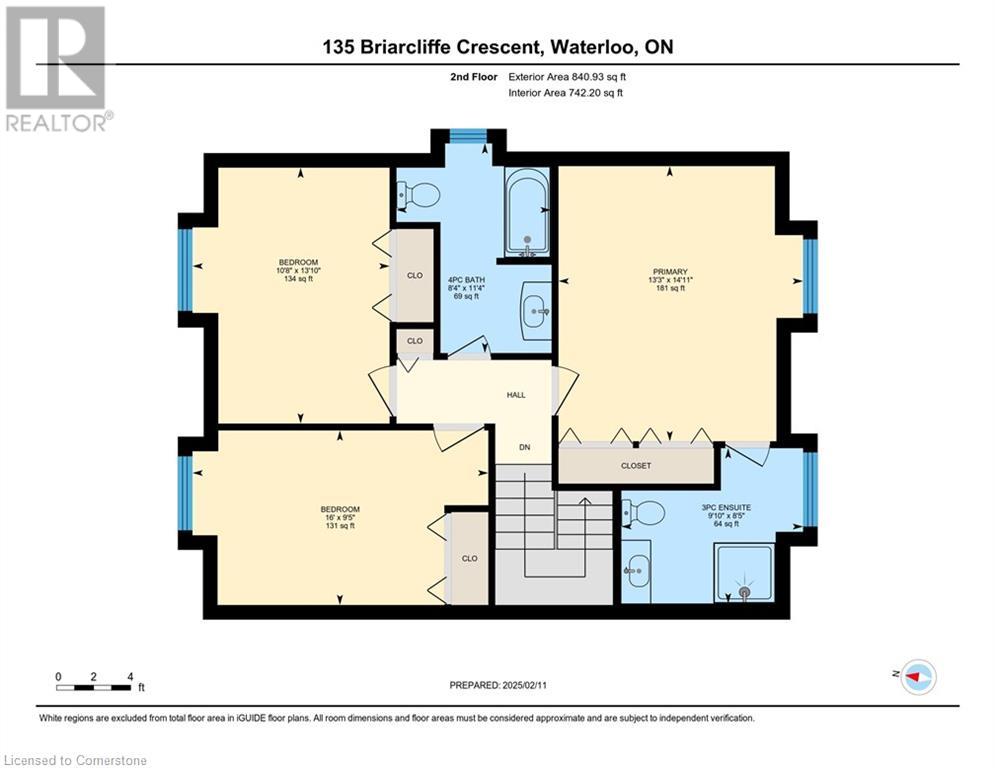3 Bedroom
3 Bathroom
1,989 ft2
2 Level
Fireplace
Central Air Conditioning
Forced Air
$939,000
Welcome to this delightful and spacious 3-bedroom, 3-bathroom home in the sought-after Beechwood community. Thoughtfully designed with modern touches throughout, this home is a perfect blend of style, comfort, and functionality. Step inside to find beautiful hardwood flooring leading into the formal living area, where an impressive accent wall and electric fireplace create a cozy yet sophisticated ambiance. Large windows flood the space with natural light, enhancing its inviting atmosphere. A chef’s dream, this kitchen is designed for both sophistication and convenience. It boasts a spacious island with seating for six, perfect for family and friends gatherings. High-end finishes include sleek granite countertops, a built-in wine fridge, a luxury Italian Bertazzoni gas stove and range hood, and a Fisher & Paykel refrigerator. A scenic window frames the view of your sizeable yard flanked by mature trees, adding to the kitchen’s charm and inviting ambiance. Connected to the kitchen is the family room, boasting high ceilings, a gas fireplace with stone ledger panels, and in-ceiling speakers that extend into the kitchen and living area—perfect for immersive sound. Upstairs, the spacious primary bedroom offers ensuite privileges and a second additional well-sized bedroom. The home also features a new electrical panel (2024) with a dedicated breaker for an EV charger, making it future-ready. The backyard is a private retreat, offering ample space for relaxation and outdoor enjoyment. It features a spacious deck, perfect for entertaining, along with a gas connection for a BBQ and an outdoor speaker to set the perfect ambiance with music. Ideally located with easy access to top-rated schools, parks, shopping at The Boardwalk, and other amenities, this home also includes exclusive access to a private community pool and tennis courts, with fees conveniently covered in property taxes. Don't miss this rare opportunity to own a beautifully updated home in a prime location! (id:40058)
Property Details
|
MLS® Number
|
40698869 |
|
Property Type
|
Single Family |
|
Amenities Near By
|
Park, Place Of Worship, Playground, Public Transit, Schools, Shopping |
|
Community Features
|
Quiet Area, Community Centre |
|
Equipment Type
|
Water Heater |
|
Features
|
Southern Exposure, Automatic Garage Door Opener |
|
Parking Space Total
|
4 |
|
Rental Equipment Type
|
Water Heater |
Building
|
Bathroom Total
|
3 |
|
Bedrooms Above Ground
|
3 |
|
Bedrooms Total
|
3 |
|
Appliances
|
Dishwasher, Dryer, Microwave, Refrigerator, Water Softener, Washer, Gas Stove(s), Hood Fan, Window Coverings, Garage Door Opener |
|
Architectural Style
|
2 Level |
|
Basement Development
|
Unfinished |
|
Basement Type
|
Full (unfinished) |
|
Constructed Date
|
1977 |
|
Construction Style Attachment
|
Detached |
|
Cooling Type
|
Central Air Conditioning |
|
Exterior Finish
|
Brick |
|
Fireplace Fuel
|
Electric |
|
Fireplace Present
|
Yes |
|
Fireplace Total
|
2 |
|
Fireplace Type
|
Other - See Remarks |
|
Foundation Type
|
Poured Concrete |
|
Half Bath Total
|
1 |
|
Heating Fuel
|
Natural Gas |
|
Heating Type
|
Forced Air |
|
Stories Total
|
2 |
|
Size Interior
|
1,989 Ft2 |
|
Type
|
House |
|
Utility Water
|
Municipal Water |
Parking
Land
|
Acreage
|
No |
|
Land Amenities
|
Park, Place Of Worship, Playground, Public Transit, Schools, Shopping |
|
Sewer
|
Municipal Sewage System |
|
Size Frontage
|
79 Ft |
|
Size Total Text
|
Under 1/2 Acre |
|
Zoning Description
|
Sr2a |
Rooms
| Level |
Type |
Length |
Width |
Dimensions |
|
Second Level |
4pc Bathroom |
|
|
8'4'' x 11'4'' |
|
Second Level |
Bedroom |
|
|
16'0'' x 9'5'' |
|
Second Level |
Bedroom |
|
|
10'8'' x 13'10'' |
|
Second Level |
Full Bathroom |
|
|
9'10'' x 8'5'' |
|
Second Level |
Primary Bedroom |
|
|
13'3'' x 14'11'' |
|
Main Level |
2pc Bathroom |
|
|
6'11'' x 3'6'' |
|
Main Level |
Mud Room |
|
|
6'11'' x 8'3'' |
|
Main Level |
Family Room |
|
|
12'0'' x 19'3'' |
|
Main Level |
Kitchen |
|
|
12'3'' x 14'7'' |
|
Main Level |
Dining Room |
|
|
11'1'' x 11'5'' |
|
Main Level |
Living Room |
|
|
12'1'' x 18'2'' |
|
Main Level |
Foyer |
|
|
11'3'' x 15'0'' |
Utilities
|
Cable
|
Available |
|
Natural Gas
|
Available |
|
Telephone
|
Available |
https://www.realtor.ca/real-estate/27925321/135-briarcliffe-crescent-waterloo
























