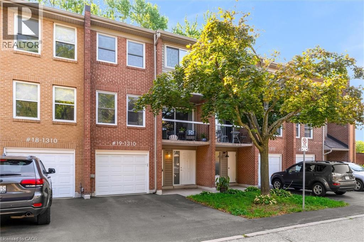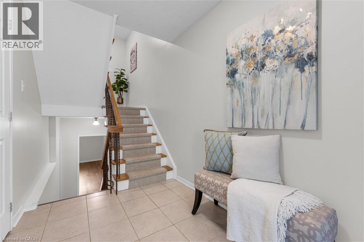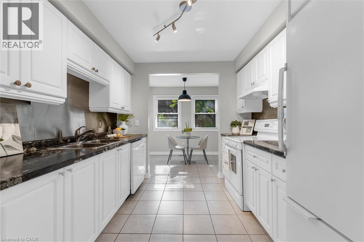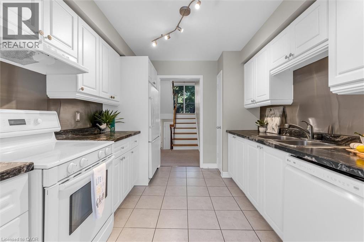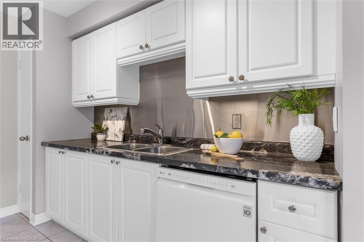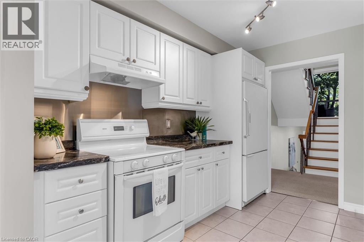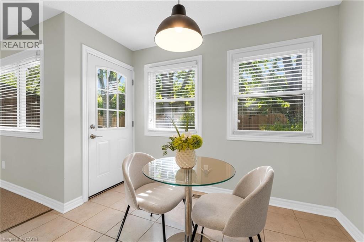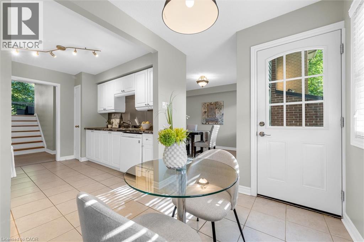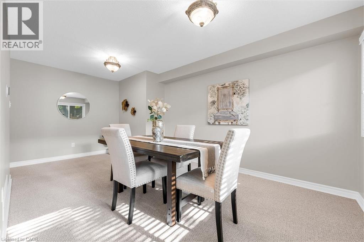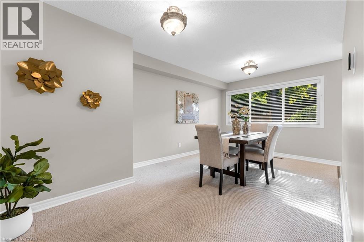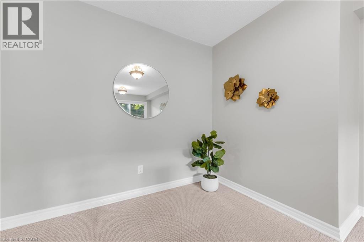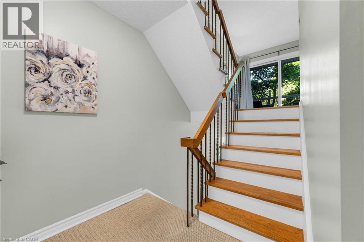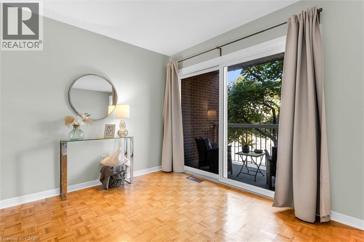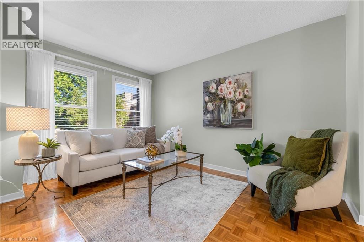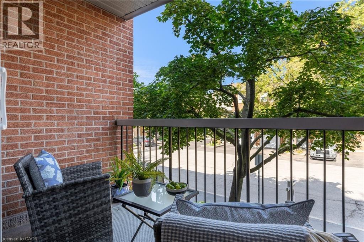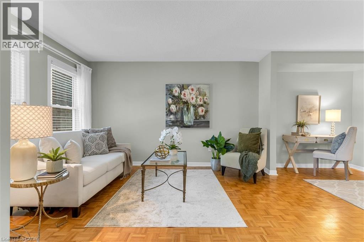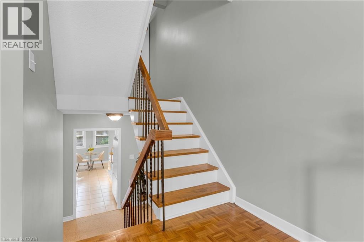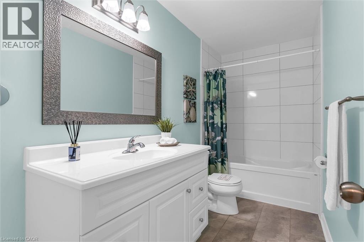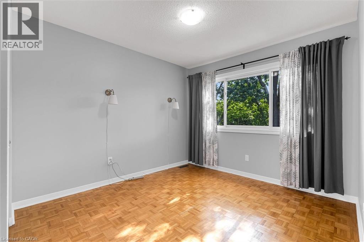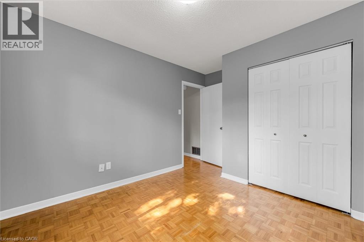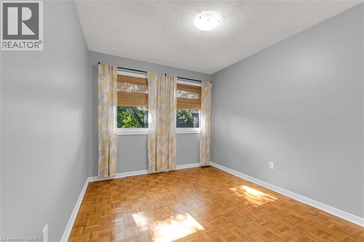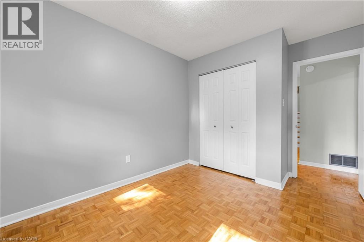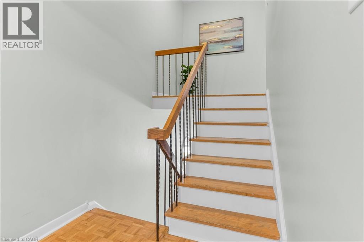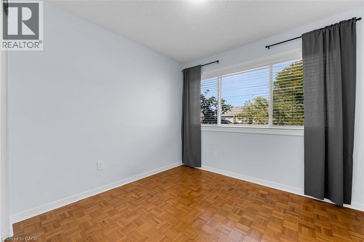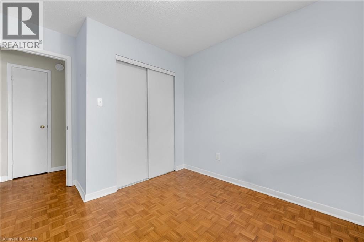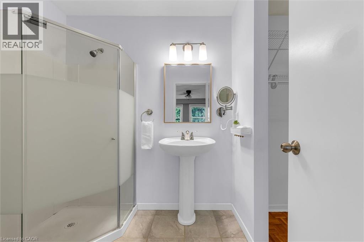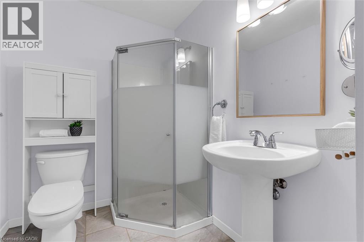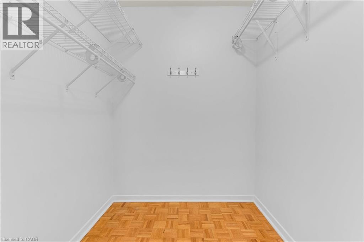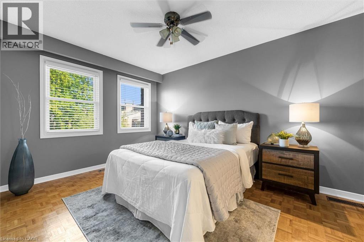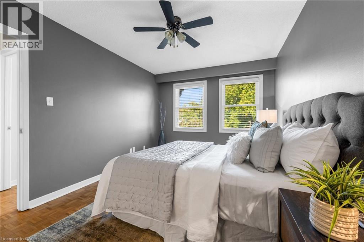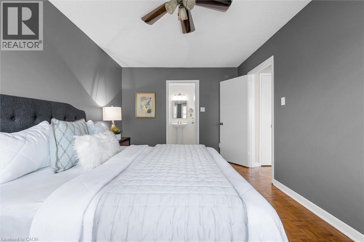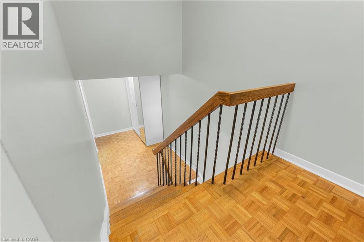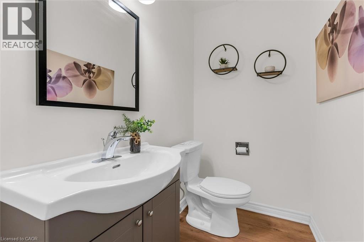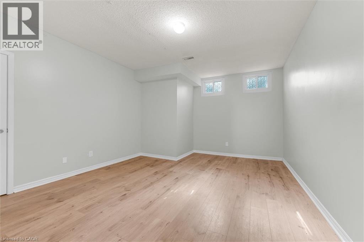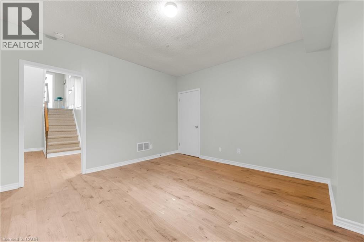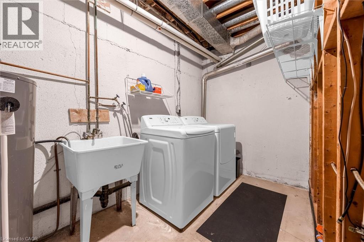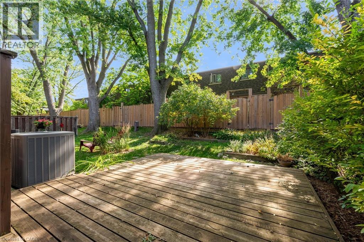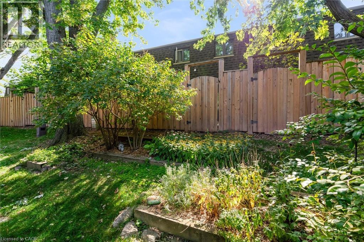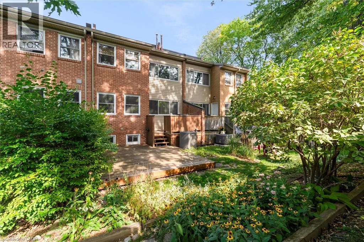1310 Hampton Street Unit# 19 Oakville, Ontario L6H 2S6
$775,000Maintenance, Insurance, Property Management, Water
$661.56 Monthly
Maintenance, Insurance, Property Management, Water
$661.56 MonthlyNew Look. New Photos. New Price. Fresh. Bright. Ready. Now offered at $775,000, this is hands down the best value in Falgarwood. This is the largest townhome in the community at over 1,700 sq. ft., and it is completely move-in ready. Tucked away on a quiet, private court, this 4-bedroom, 3-bathroom home delivers space, flexibility, and updates in all the right places. The main floor features a bright kitchen with an eat-in area that opens to an oversized deck with natural gas hookup, perfect for effortless outdoor entertaining. A generous dining room overlooks the yard, creating a warm, welcoming flow. Upstairs, you’ll find a sun-filled living room with walkout to a west-facing balcony, ideal for relaxing at golden hour. The upper levels include four updated bedrooms, including a primary suite with walk-in closet and ensuite. The finished basement with high ceilings offers a renovated rec room, full bath, and plenty of options for a home gym, teen retreat, or office. Notable upgrades include a new furnace and A/C (2021), a renovated 4-piece bath, and updated outdoor spaces. The community condo fees cover exterior maintenance, roofing, windows, snow removal, landscaping, and water, giving you peace of mind year-round. With top-rated schools, parks, trails, shopping, and easy access to transit just minutes away, this home checks all the boxes. Don’t miss this opportunity - at this new price, it won’t last long. Book your private showing today. (id:40058)
Open House
This property has open houses!
2:00 pm
Ends at:4:00 pm
Property Details
| MLS® Number | 40747520 |
| Property Type | Single Family |
| Neigbourhood | Holton Heights |
| Amenities Near By | Playground, Public Transit, Schools, Shopping |
| Community Features | Community Centre |
| Equipment Type | None |
| Features | Southern Exposure, Balcony, Paved Driveway, Shared Driveway, Automatic Garage Door Opener |
| Parking Space Total | 2 |
| Rental Equipment Type | None |
Building
| Bathroom Total | 3 |
| Bedrooms Above Ground | 4 |
| Bedrooms Total | 4 |
| Appliances | Dishwasher, Dryer, Refrigerator, Stove, Washer, Window Coverings, Garage Door Opener |
| Architectural Style | 2 Level |
| Basement Development | Partially Finished |
| Basement Type | Full (partially Finished) |
| Constructed Date | 1976 |
| Construction Style Attachment | Attached |
| Cooling Type | Central Air Conditioning |
| Exterior Finish | Brick, Other |
| Half Bath Total | 1 |
| Heating Fuel | Natural Gas |
| Heating Type | Forced Air |
| Stories Total | 2 |
| Size Interior | 1,737 Ft2 |
| Type | Row / Townhouse |
| Utility Water | Municipal Water |
Parking
| Attached Garage | |
| Visitor Parking |
Land
| Access Type | Highway Nearby |
| Acreage | No |
| Land Amenities | Playground, Public Transit, Schools, Shopping |
| Sewer | Municipal Sewage System |
| Size Total Text | Under 1/2 Acre |
| Zoning Description | R7 |
Rooms
| Level | Type | Length | Width | Dimensions |
|---|---|---|---|---|
| Second Level | Bedroom | 10'3'' x 12'8'' | ||
| Second Level | Games Room | 13'3'' x 7'3'' | ||
| Second Level | Family Room | 19'11'' x 21'1'' | ||
| Third Level | Full Bathroom | Measurements not available | ||
| Third Level | Primary Bedroom | 10'0'' x 14'9'' | ||
| Third Level | Bedroom | 9'4'' x 11'2'' | ||
| Third Level | 4pc Bathroom | Measurements not available | ||
| Third Level | Bedroom | 9'2'' x 12'9'' | ||
| Basement | 2pc Bathroom | Measurements not available | ||
| Basement | Recreation Room | 13'3'' x 16'0'' | ||
| Main Level | Dining Room | 13'3'' x 18'2'' | ||
| Main Level | Breakfast | 9'4'' x 7'0'' | ||
| Main Level | Kitchen | 9'4'' x 10'5'' |
https://www.realtor.ca/real-estate/28557706/1310-hampton-street-unit-19-oakville
Contact Us
Contact us for more information
