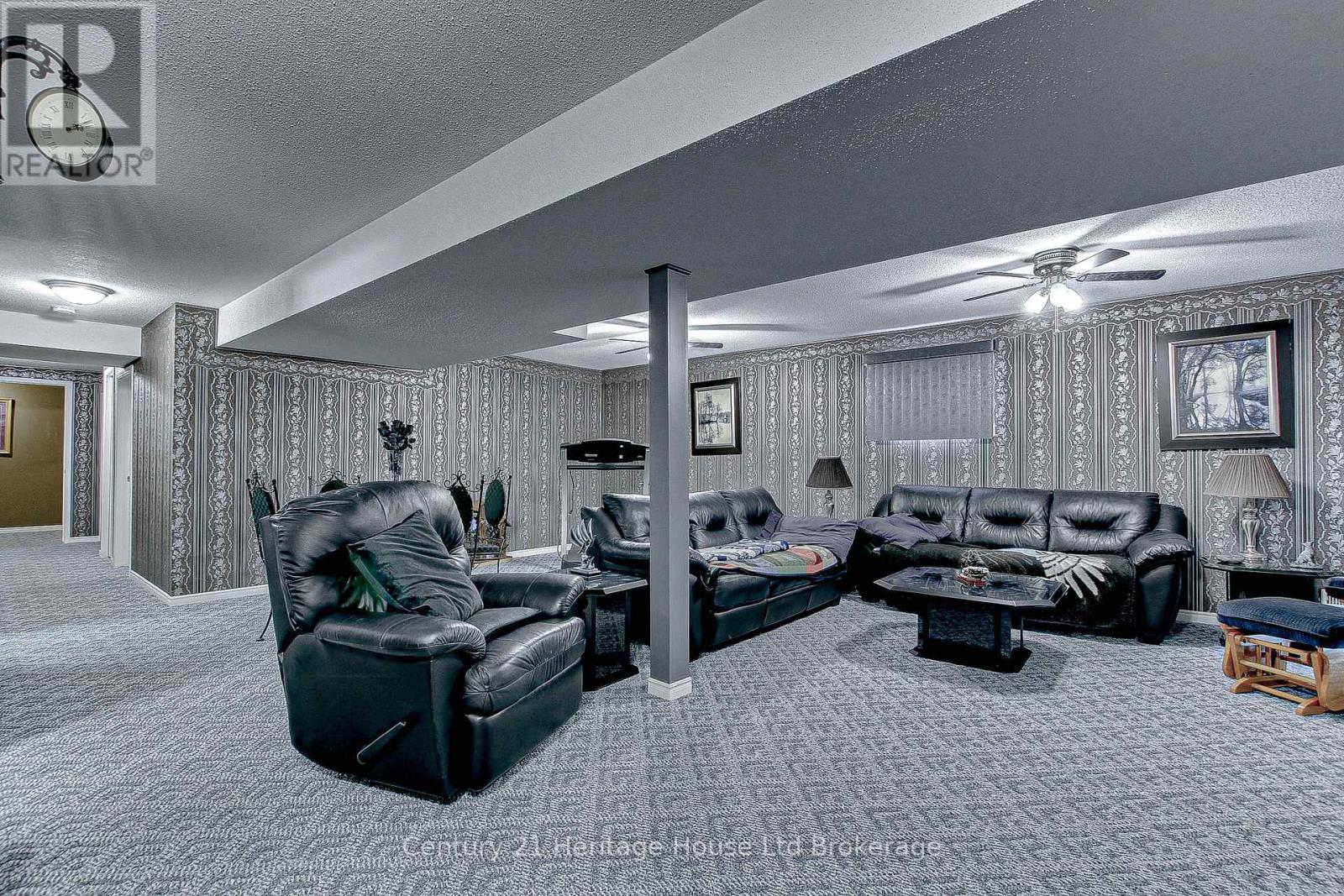13 Ridge Road Ingersoll, Ontario N5C 4B8
$659,000
Pride of ownership is evident in this meticulously maintained family home. As you enter the spacious foyer, french doors welcome you to the living room that flows nicely into the spacious dining room. Another set of french doors will lead you into the oversized eat in kitchen that will be sure to please. Off the kitchen you'll find one of two decks that overlooks the fully fenced backyard. The attached two car garage is a saving grace in these Canadian winters and has plenty of space for the family car AND a couple of hobbies. You'll love the walk out basement that doesn't feel like a basement at all. It is sure to be a family favourite with its high ceilings and new patio doors flooding the room with light. Down here you'll find plenty of space with an additional living room, bathroom and a very generous sized bedroom. Don't miss out on this great home in a family friendly neighborhood! (id:40058)
Property Details
| MLS® Number | X11931478 |
| Property Type | Single Family |
| Community Name | Ingersoll - North |
| Amenities Near By | Park |
| Equipment Type | Water Heater |
| Parking Space Total | 6 |
| Rental Equipment Type | Water Heater |
| Structure | Deck |
Building
| Bathroom Total | 2 |
| Bedrooms Above Ground | 3 |
| Bedrooms Below Ground | 1 |
| Bedrooms Total | 4 |
| Amenities | Fireplace(s) |
| Appliances | Water Softener, Dishwasher, Refrigerator, Window Coverings |
| Architectural Style | Bungalow |
| Basement Development | Finished |
| Basement Features | Walk Out |
| Basement Type | N/a (finished) |
| Construction Style Attachment | Detached |
| Cooling Type | Central Air Conditioning |
| Exterior Finish | Brick |
| Fireplace Present | Yes |
| Foundation Type | Concrete |
| Half Bath Total | 1 |
| Heating Fuel | Natural Gas |
| Heating Type | Forced Air |
| Stories Total | 1 |
| Type | House |
| Utility Water | Municipal Water |
Parking
| Attached Garage |
Land
| Acreage | No |
| Fence Type | Fenced Yard |
| Land Amenities | Park |
| Sewer | Sanitary Sewer |
| Size Depth | 109 Ft |
| Size Frontage | 55 Ft ,7 In |
| Size Irregular | 55.61 X 109 Ft |
| Size Total Text | 55.61 X 109 Ft |
| Zoning Description | R1 |
Rooms
| Level | Type | Length | Width | Dimensions |
|---|---|---|---|---|
| Basement | Bedroom | 4.31 m | 4.34 m | 4.31 m x 4.34 m |
| Basement | Other | 4.29 m | 2.81 m | 4.29 m x 2.81 m |
| Basement | Recreational, Games Room | 7.3 m | 7.5 m | 7.3 m x 7.5 m |
| Basement | Bathroom | 1.7 m | 2.17 m | 1.7 m x 2.17 m |
| Basement | Utility Room | 3.88 m | 3.51 m | 3.88 m x 3.51 m |
| Ground Level | Bedroom | 3.66 m | 2.75 m | 3.66 m x 2.75 m |
| Ground Level | Bedroom | 3.67 m | 2.78 m | 3.67 m x 2.78 m |
| Ground Level | Primary Bedroom | 3.85 m | 3.41 m | 3.85 m x 3.41 m |
| Ground Level | Bathroom | 2.76 m | 2.22 m | 2.76 m x 2.22 m |
| Ground Level | Dining Room | 3.67 m | 3.7 m | 3.67 m x 3.7 m |
| Ground Level | Living Room | 4.12 m | 4.76 m | 4.12 m x 4.76 m |
| Ground Level | Kitchen | 5.94 m | 3.67 m | 5.94 m x 3.67 m |
https://www.realtor.ca/real-estate/27820555/13-ridge-road-ingersoll-ingersoll-north-ingersoll-north
Contact Us
Contact us for more information





































