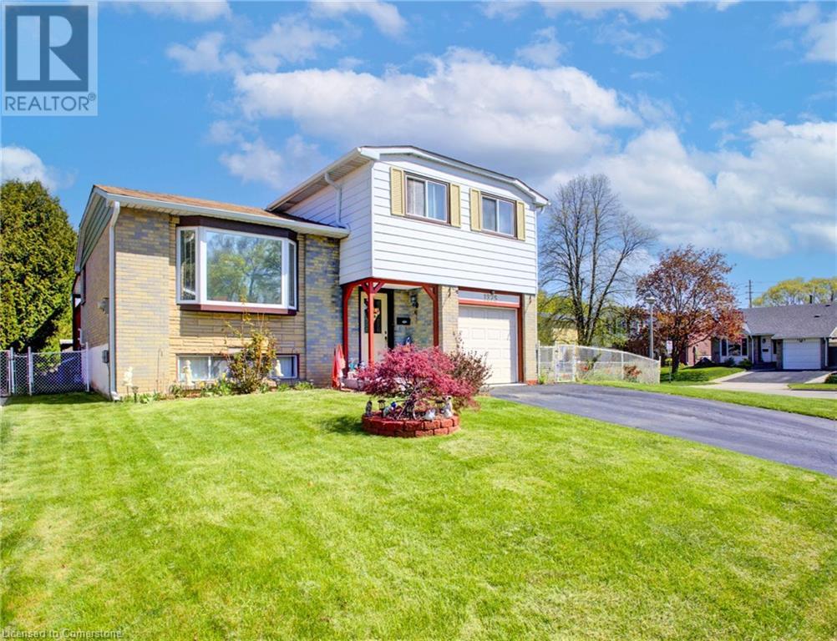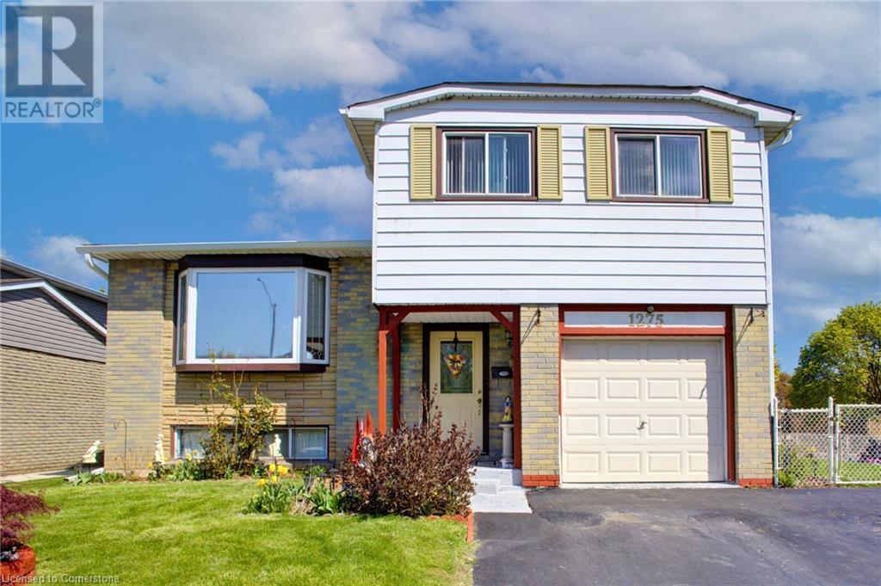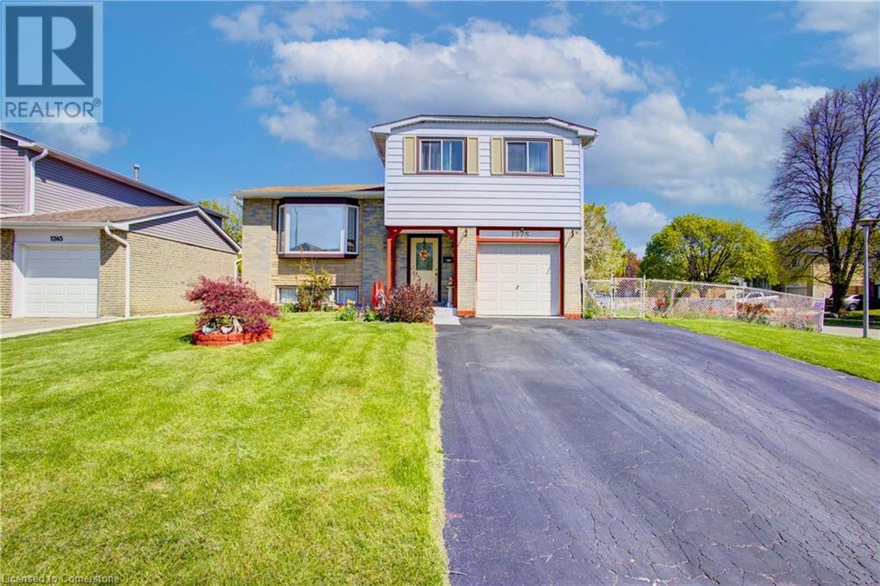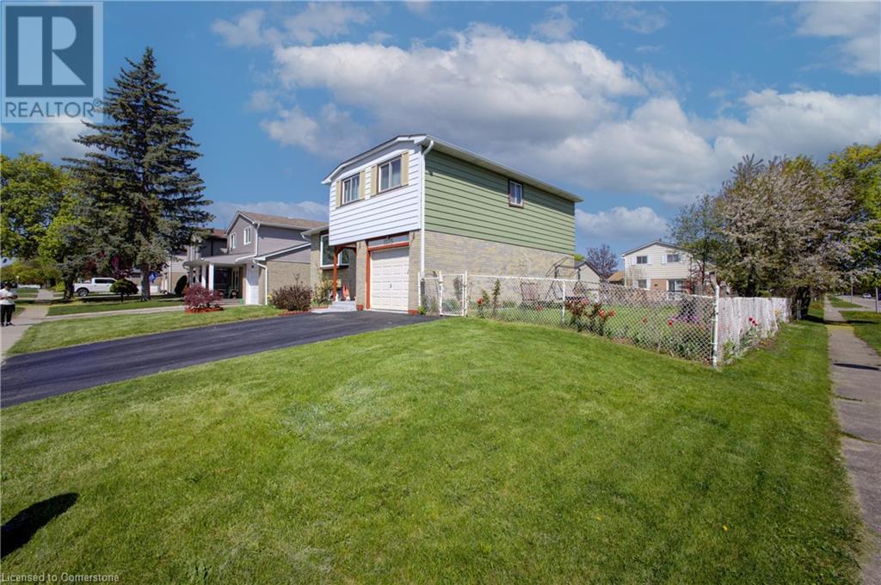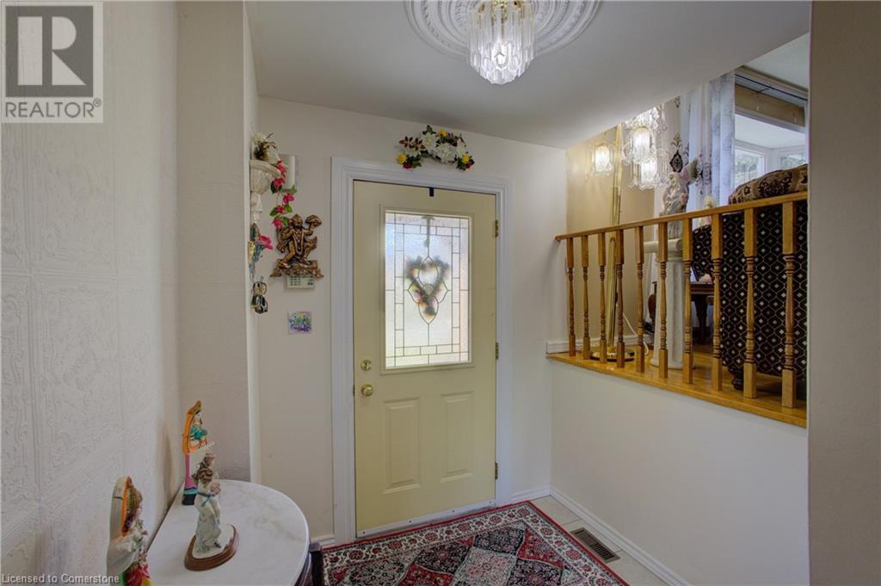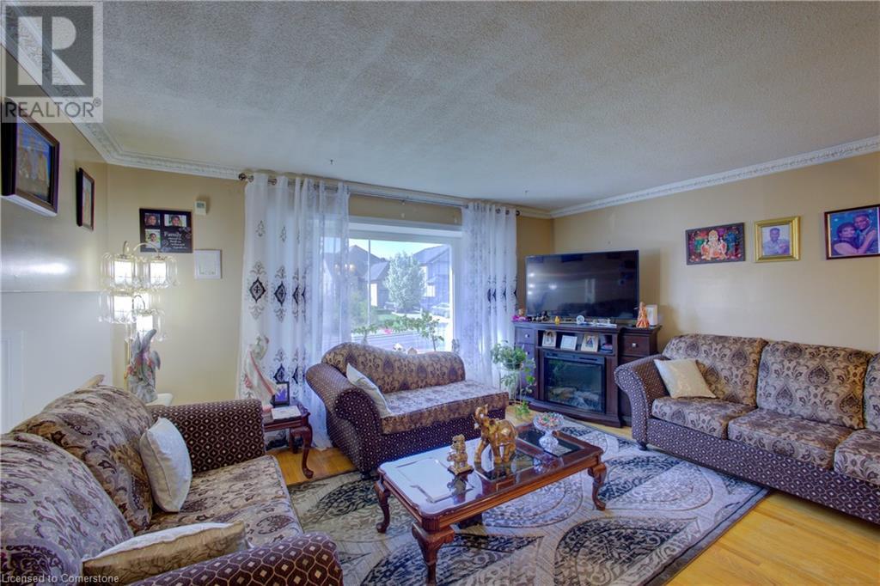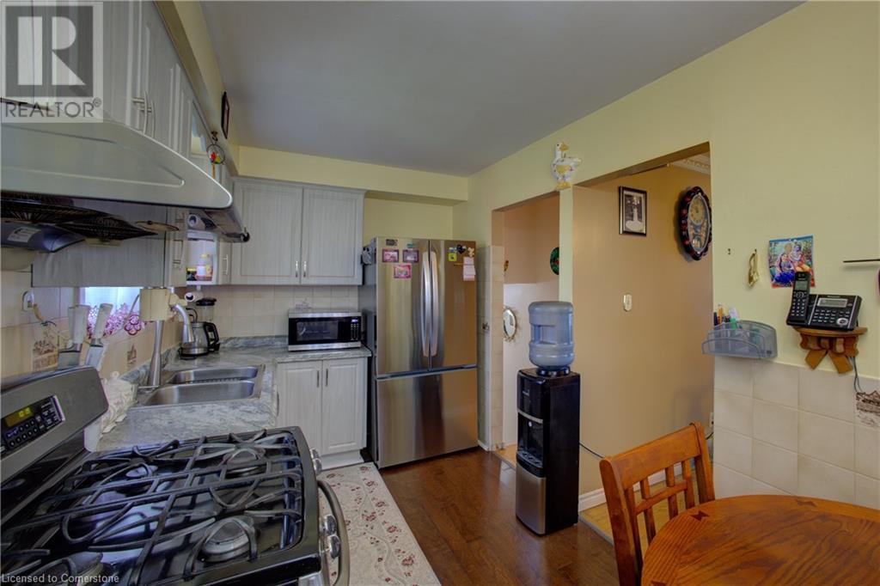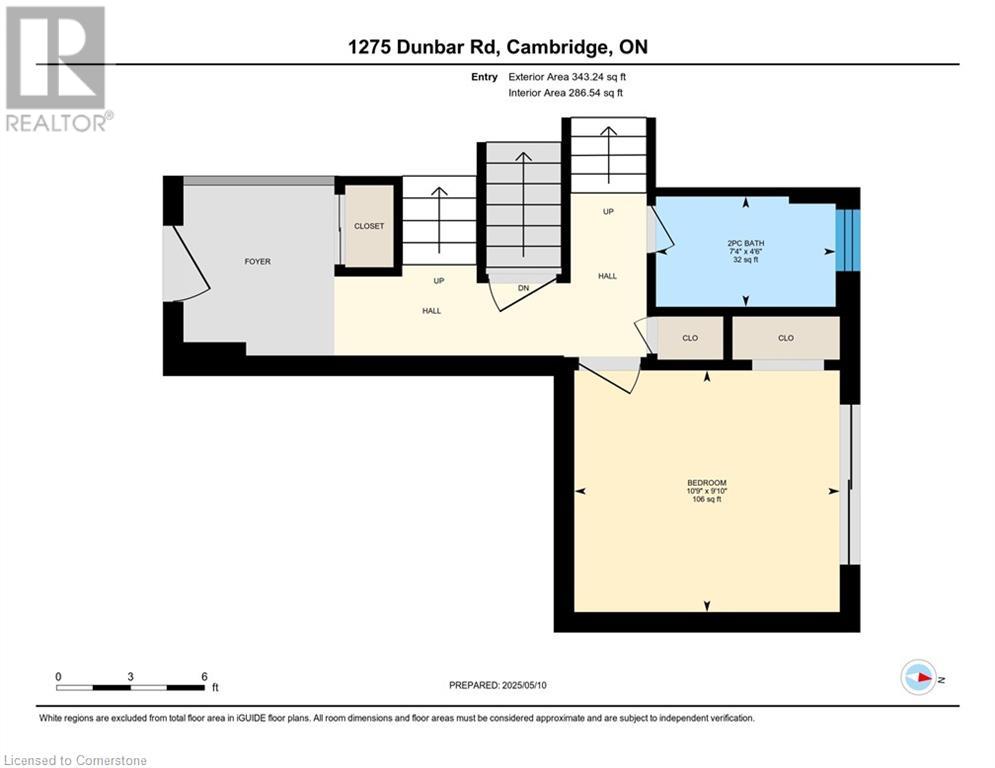1275 Dunbar Road Cambridge, Ontario N3H 4Z6
$699,900
Welcome to 1275 Dunbar Rd, a well-maintained 4-level side split on a spacious CONER LOT in Cambridge, proudly owned by the original owners. This 4-bedroom, 2-bathroom home offers bright, comfortable living with a large, sun-filled living room and a fully fenced backyard perfect for entertaining. Located across from greenspace and down the road from Hespeler and Farm Boy Plaza, it combines privacy with convenience. Key updates include a full roof replacement (2015), interior door upgrades (2018), A/C upgrade (2020), and a fully updated kitchen and bathroom with new cabinetry, countertops, and sinks (2021). The furnace was also upgraded in 2021, with the primary bath refreshed in 2022 and a new backyard deck with vinyl ceiling added in 2023. The gutter system was cleaned and upgraded in 2024. The backyard features a custom 8x8 concrete porch (2014), a vibrant vegetable garden with tomatoes, cucumbers, butternut squash, and peppers, plus a mature cherry tree. A perfect blend of charm, space, and thoughtful upgrades—don’t miss this opportunity! (id:40058)
Open House
This property has open houses!
2:00 pm
Ends at:4:00 pm
2:00 pm
Ends at:4:00 pm
Property Details
| MLS® Number | 40729326 |
| Property Type | Single Family |
| Neigbourhood | Preston |
| Amenities Near By | Hospital, Park, Place Of Worship, Playground, Public Transit, Schools, Shopping |
| Community Features | Quiet Area, Community Centre, School Bus |
| Equipment Type | Furnace, Rental Water Softener |
| Parking Space Total | 4 |
| Rental Equipment Type | Furnace, Rental Water Softener |
Building
| Bathroom Total | 2 |
| Bedrooms Above Ground | 4 |
| Bedrooms Total | 4 |
| Appliances | Dishwasher, Dryer, Microwave, Refrigerator, Stove, Water Softener, Washer, Window Coverings |
| Basement Development | Finished |
| Basement Type | Full (finished) |
| Construction Style Attachment | Detached |
| Cooling Type | Central Air Conditioning |
| Exterior Finish | Aluminum Siding, Brick |
| Half Bath Total | 1 |
| Heating Fuel | Natural Gas |
| Heating Type | Forced Air |
| Size Interior | 1,926 Ft2 |
| Type | House |
| Utility Water | Municipal Water |
Parking
| Attached Garage |
Land
| Access Type | Highway Access, Highway Nearby |
| Acreage | No |
| Land Amenities | Hospital, Park, Place Of Worship, Playground, Public Transit, Schools, Shopping |
| Sewer | Municipal Sewage System |
| Size Depth | 100 Ft |
| Size Frontage | 64 Ft |
| Size Total Text | Under 1/2 Acre |
| Zoning Description | R5 |
Rooms
| Level | Type | Length | Width | Dimensions |
|---|---|---|---|---|
| Second Level | Bedroom | 9'2'' x 9'3'' | ||
| Second Level | Primary Bedroom | 15'1'' x 13'5'' | ||
| Second Level | Bedroom | 9'2'' x 9'5'' | ||
| Second Level | 4pc Bathroom | Measurements not available | ||
| Basement | Utility Room | 14'10'' x 6'7'' | ||
| Basement | Recreation Room | 14'10'' x 19'6'' | ||
| Main Level | Living Room | 15'4'' x 18'9'' | ||
| Main Level | Kitchen | 15'3'' x 7'5'' | ||
| Main Level | Dining Room | 9'0'' x 6'10'' | ||
| Main Level | Bedroom | 9'10'' x 10'9'' | ||
| Main Level | 2pc Bathroom | Measurements not available |
Utilities
| Natural Gas | Available |
https://www.realtor.ca/real-estate/28323249/1275-dunbar-road-cambridge
Contact Us
Contact us for more information
