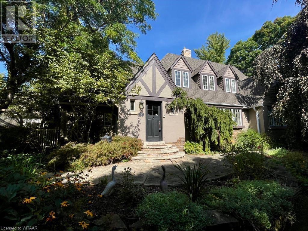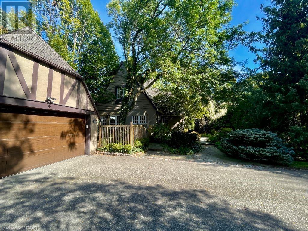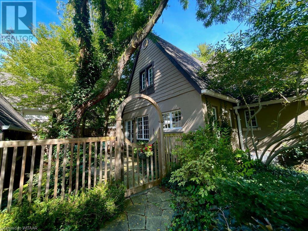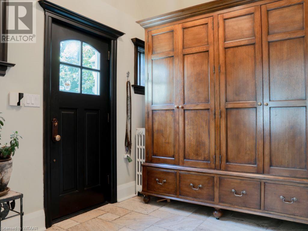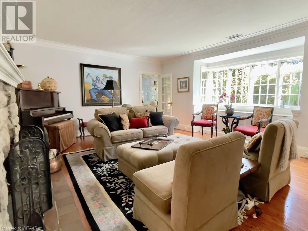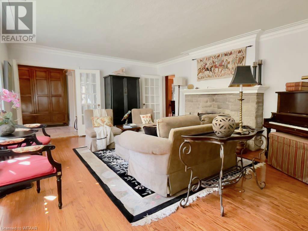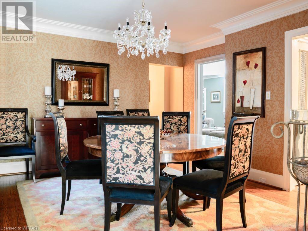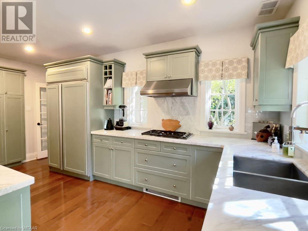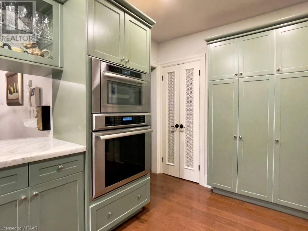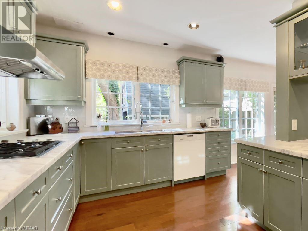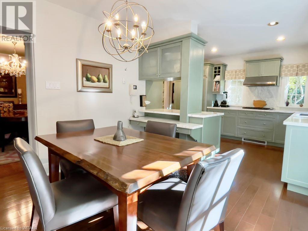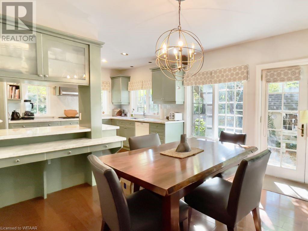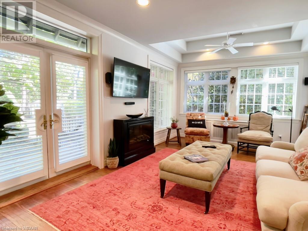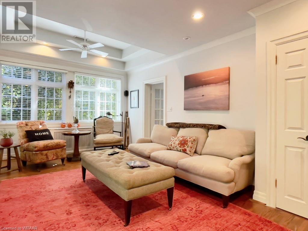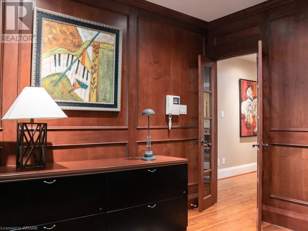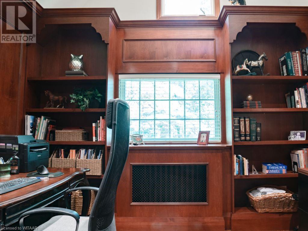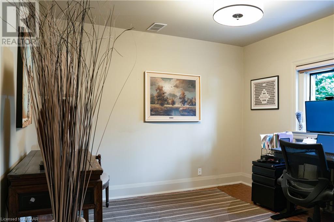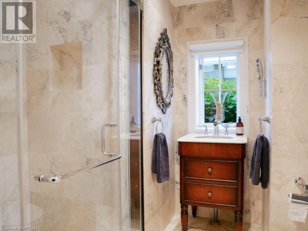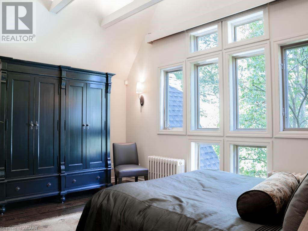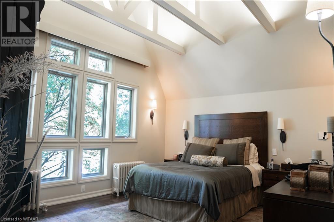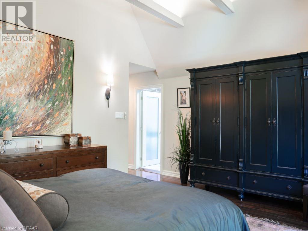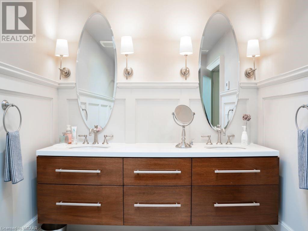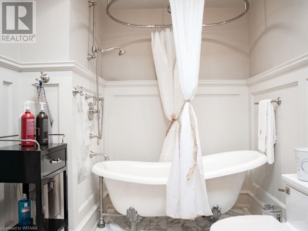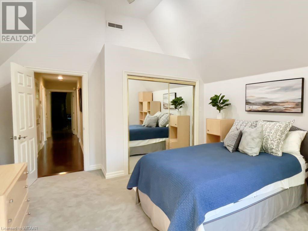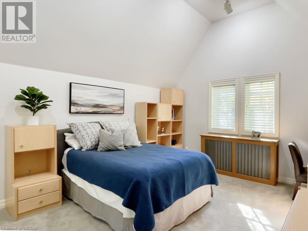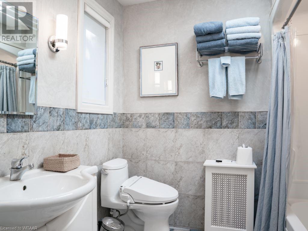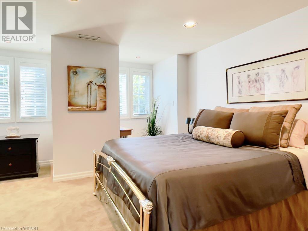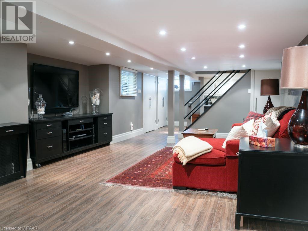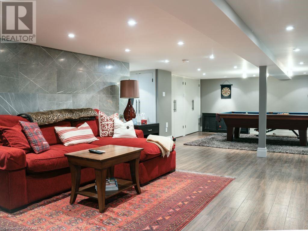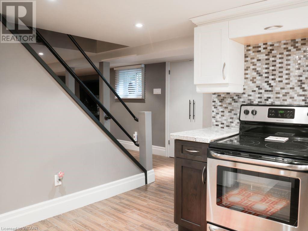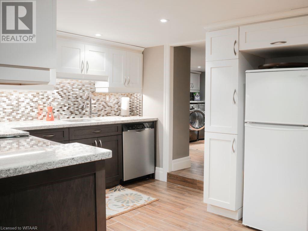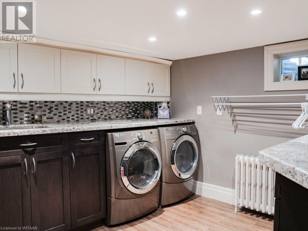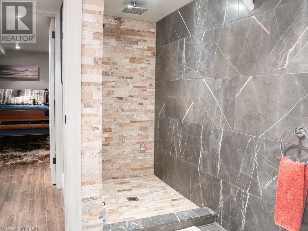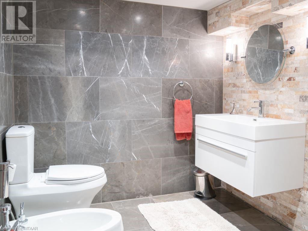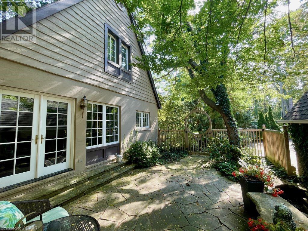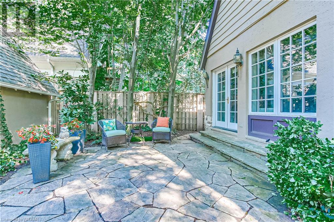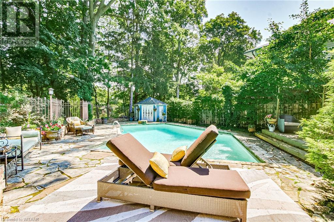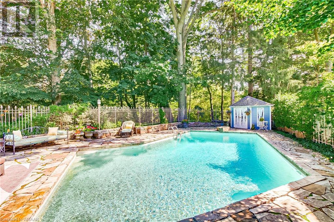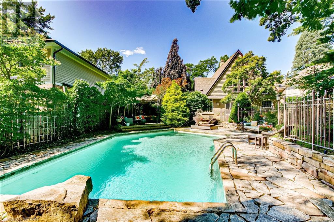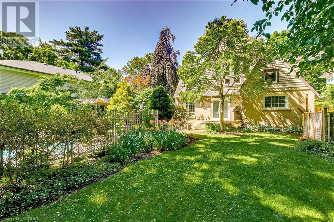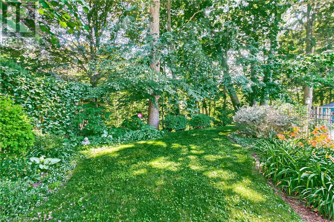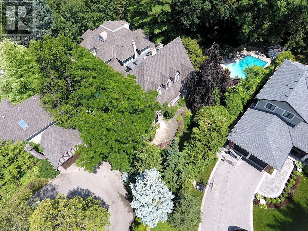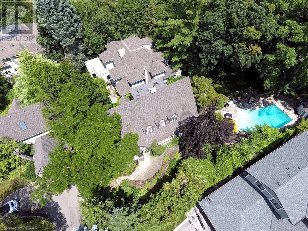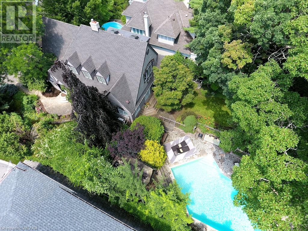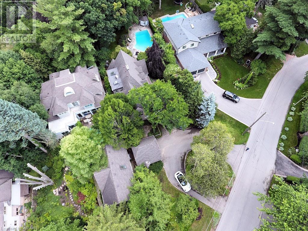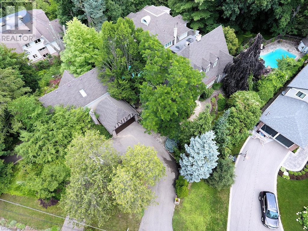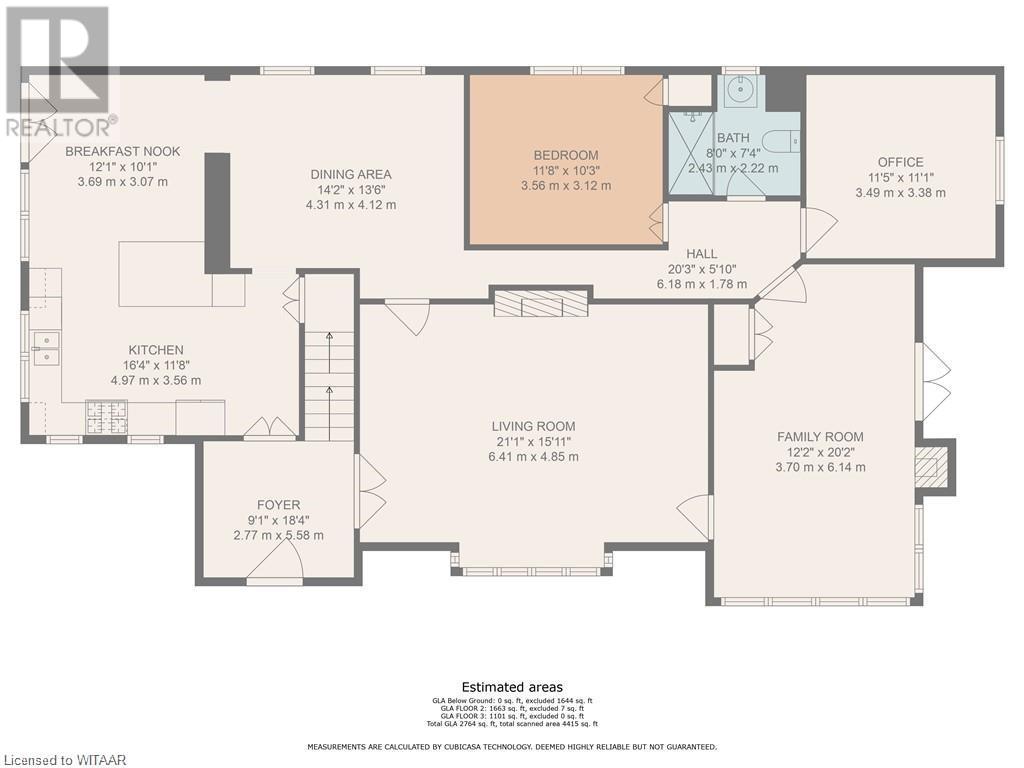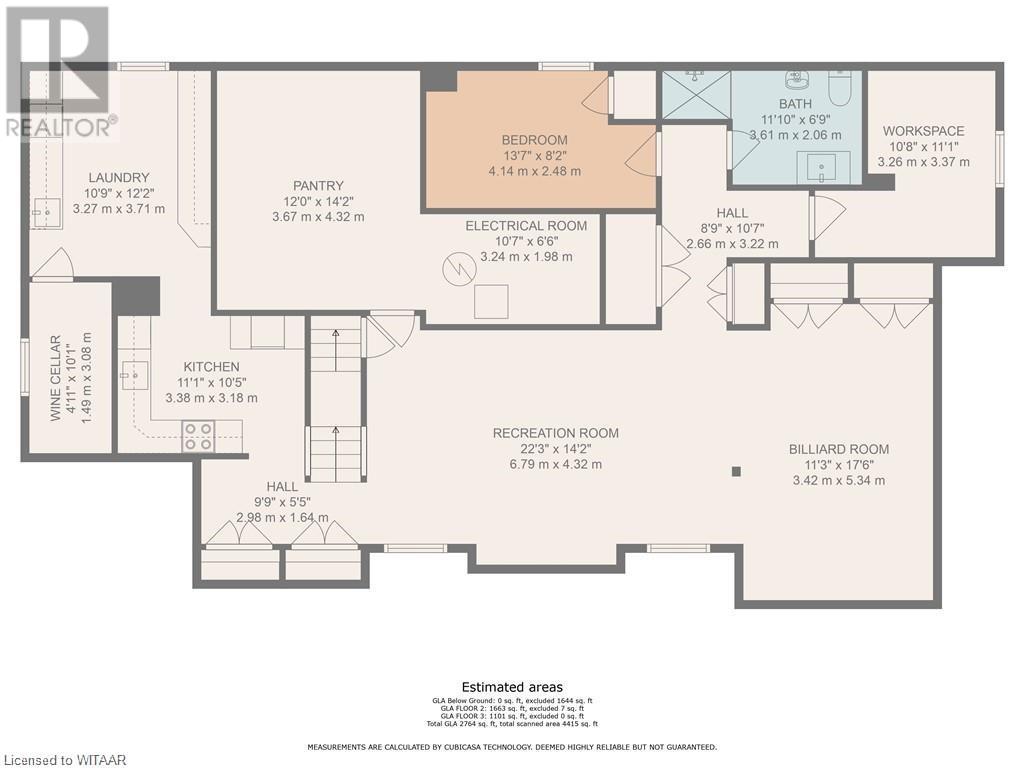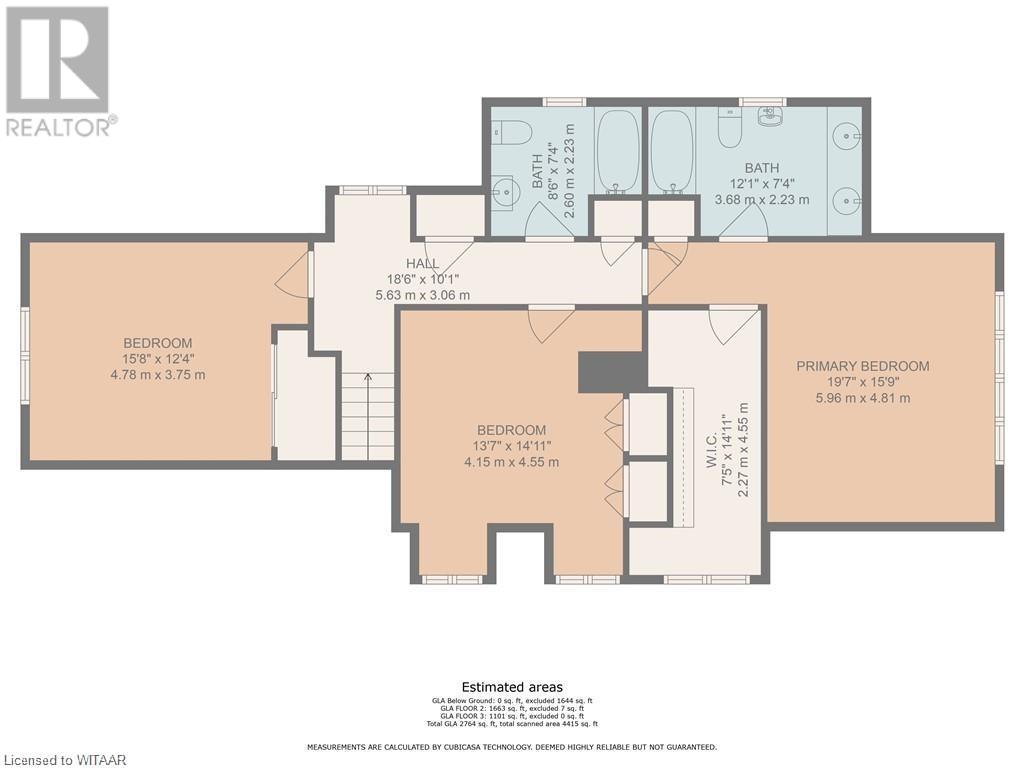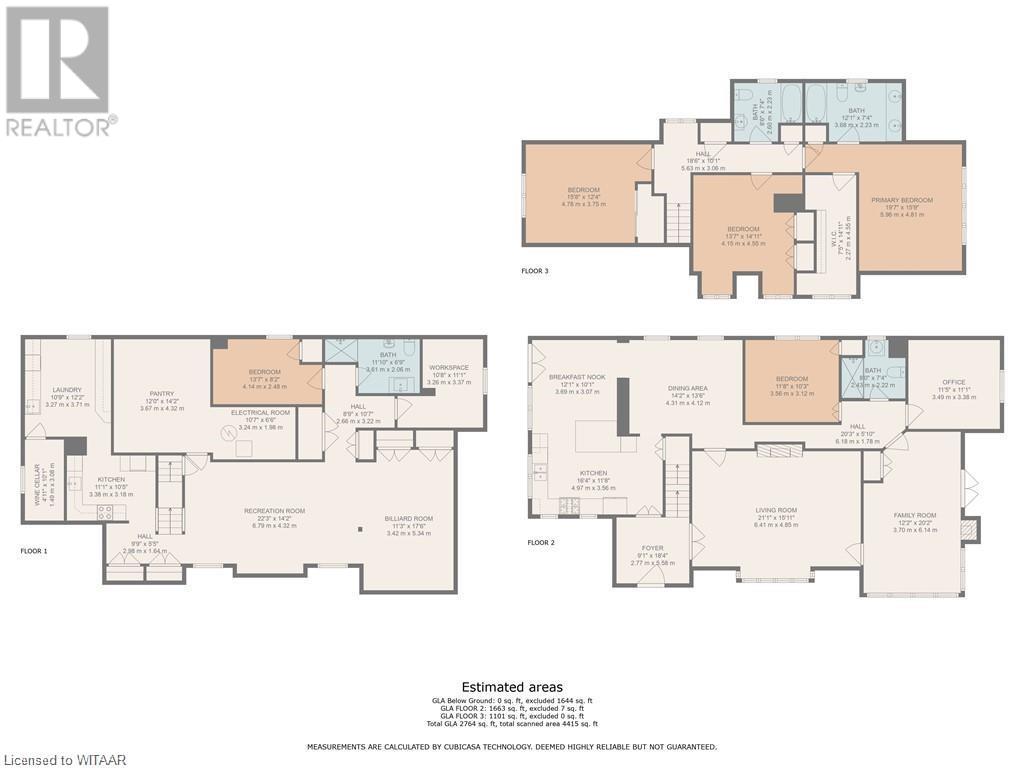5 Bedroom
4 Bathroom
4064 sqft
2 Level
Fireplace
Inground Pool
Central Air Conditioning, Ductless
In Floor Heating, Forced Air, Hot Water Radiator Heat, Heat Pump
Lawn Sprinkler, Landscaped
$2,959,900
Rarely offered charming Kingsway-style family home in heart of Lorne Park. Perfectly nestled on one of the neighbourhoods highly sought after streets, in vicinity of Port Credit, Clarkson Village, Mississauga Golf and Country club, and ready highway access. Walking distance to lake, restaurants, grocery store, pharmacy, medical/dental offices, vet, gym, schools, and other amenities. Tudor style home adorns true ravine lot with lush greenery and a small stream just beyond lot line. Upon arriving at the estate, one immediately notices the circle driveway, mature trees, flagstone patios & custom English garden landscaping. Walk through the front door of this magnificent residence into the foyer with limestone tile, vaulted ceiling and wood trim. Large living room offers plaster cove ceilings, wood burning stone fireplace and hdwd. floors, adjacent to the formal dining room. Bright gourmet kitchen/dinette addition with pantry, marble tops, high-end built-in appliances, hutch with gas fireplace, overlooking fenced courtyard. Family rm. with hdwd. floors, tray ceilings, French doors at the rear of the home with breathtaking views of the flagstone capped inground pool, elevated decks, wrought iron fence. Main floor den with custom wood panelling & vaulted ceilings creates the perfect home office. A guest bdrm. with 3pc. limestone bath completes this level. Upstairs, the primary bdrm. offers vaulted/beamed ceilings, hdwd. floors, picture windows, full walk-in closet and boasts a 5pc. ensuite with heated marble floor. Two additional bdrms. plus updated 4pc. bath can be found on this level. Lower level fully finished with a full kitchen, open area rec/games room, laundry, bdrm. & 4pc. limestone bath, well suited for an extended family member. (id:40058)
Property Details
|
MLS® Number
|
40555905 |
|
Property Type
|
Single Family |
|
Amenities Near By
|
Golf Nearby, Hospital, Marina, Park, Place Of Worship, Playground, Schools, Shopping |
|
Communication Type
|
High Speed Internet |
|
Community Features
|
Quiet Area, Community Centre |
|
Equipment Type
|
None |
|
Features
|
Cul-de-sac, Ravine, Conservation/green Belt, Paved Driveway, Skylight, Automatic Garage Door Opener |
|
Parking Space Total
|
8 |
|
Pool Type
|
Inground Pool |
|
Rental Equipment Type
|
None |
|
Structure
|
Shed, Porch |
|
View Type
|
View Of Water |
Building
|
Bathroom Total
|
4 |
|
Bedrooms Above Ground
|
4 |
|
Bedrooms Below Ground
|
1 |
|
Bedrooms Total
|
5 |
|
Appliances
|
Central Vacuum, Dishwasher, Dryer, Freezer, Oven - Built-in, Refrigerator, Stove, Washer, Hood Fan, Window Coverings, Garage Door Opener |
|
Architectural Style
|
2 Level |
|
Basement Development
|
Finished |
|
Basement Type
|
Full (finished) |
|
Constructed Date
|
1933 |
|
Construction Material
|
Wood Frame |
|
Construction Style Attachment
|
Detached |
|
Cooling Type
|
Central Air Conditioning, Ductless |
|
Exterior Finish
|
Stone, Stucco, Wood |
|
Fire Protection
|
Alarm System, Security System |
|
Fireplace Fuel
|
Electric,wood |
|
Fireplace Present
|
Yes |
|
Fireplace Total
|
3 |
|
Fireplace Type
|
Other - See Remarks,other - See Remarks |
|
Fixture
|
Ceiling Fans |
|
Foundation Type
|
Unknown |
|
Heating Type
|
In Floor Heating, Forced Air, Hot Water Radiator Heat, Heat Pump |
|
Stories Total
|
2 |
|
Size Interior
|
4064 Sqft |
|
Type
|
House |
|
Utility Water
|
Municipal Water |
Parking
Land
|
Access Type
|
Water Access, Road Access, Highway Nearby, Rail Access |
|
Acreage
|
No |
|
Land Amenities
|
Golf Nearby, Hospital, Marina, Park, Place Of Worship, Playground, Schools, Shopping |
|
Landscape Features
|
Lawn Sprinkler, Landscaped |
|
Sewer
|
Municipal Sewage System |
|
Size Depth
|
279 Ft |
|
Size Frontage
|
97 Ft |
|
Size Irregular
|
0.39 |
|
Size Total
|
0.39 Ac|1/2 - 1.99 Acres |
|
Size Total Text
|
0.39 Ac|1/2 - 1.99 Acres |
|
Zoning Description
|
R2 |
Rooms
| Level |
Type |
Length |
Width |
Dimensions |
|
Second Level |
5pc Bathroom |
|
|
Measurements not available |
|
Second Level |
4pc Bathroom |
|
|
Measurements not available |
|
Second Level |
Bedroom |
|
|
15'10'' x 11'0'' |
|
Second Level |
Bedroom |
|
|
15'9'' x 12'10'' |
|
Second Level |
Primary Bedroom |
|
|
16'0'' x 12'9'' |
|
Lower Level |
4pc Bathroom |
|
|
Measurements not available |
|
Lower Level |
Laundry Room |
|
|
10'8'' x 10'7'' |
|
Lower Level |
Utility Room |
|
|
10'3'' x 6'10'' |
|
Lower Level |
Utility Room |
|
|
12'6'' x 10'10'' |
|
Lower Level |
Workshop |
|
|
11'3'' x 6'6'' |
|
Lower Level |
Bedroom |
|
|
12'6'' x 8'1'' |
|
Lower Level |
Recreation Room |
|
|
23'4'' x 12'9'' |
|
Lower Level |
Eat In Kitchen |
|
|
11'4'' x 9'0'' |
|
Main Level |
3pc Bathroom |
|
|
Measurements not available |
|
Main Level |
Bedroom |
|
|
11'10'' x 11'4'' |
|
Main Level |
Den |
|
|
11'10'' x 11'4'' |
|
Main Level |
Dinette |
|
|
12'2'' x 11'0'' |
|
Main Level |
Kitchen |
|
|
17'2'' x 10'0'' |
|
Main Level |
Family Room |
|
|
20'0'' x 11'8'' |
|
Main Level |
Dining Room |
|
|
13'9'' x 12'10'' |
|
Main Level |
Living Room |
|
|
21'0'' x 14'0'' |
|
Main Level |
Foyer |
|
|
10'0'' x 8'0'' |
Utilities
|
Cable
|
Available |
|
Electricity
|
Available |
|
Natural Gas
|
Available |
|
Telephone
|
Available |
https://www.realtor.ca/real-estate/26645802/1247-queen-victoria-avenue-mississauga
