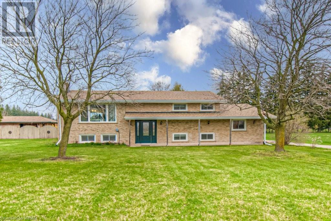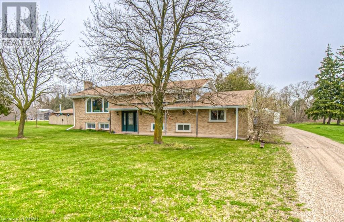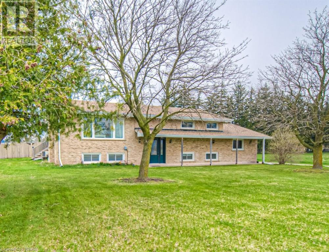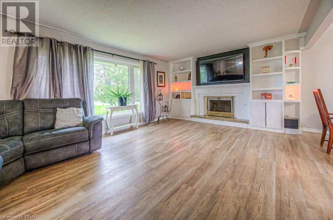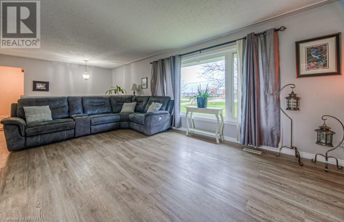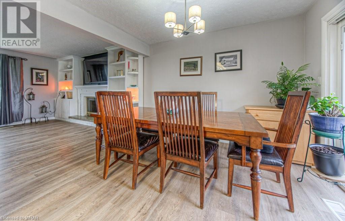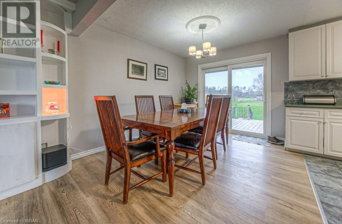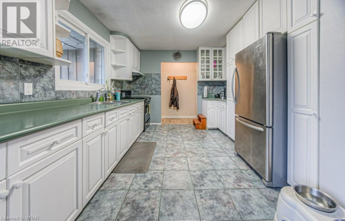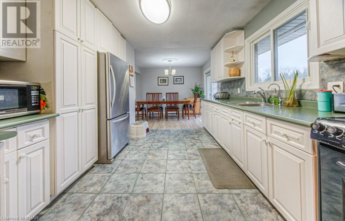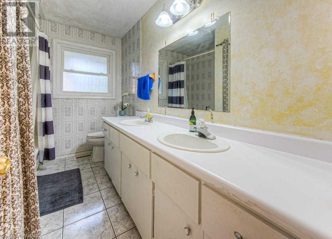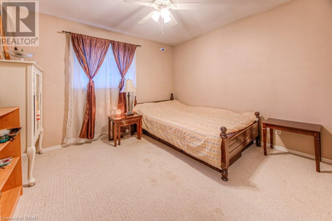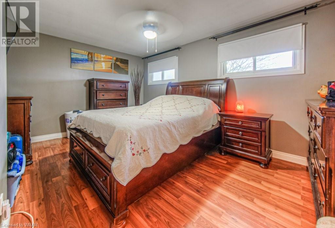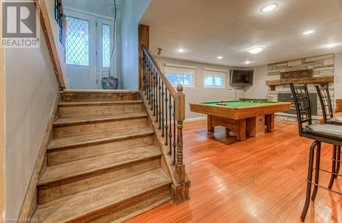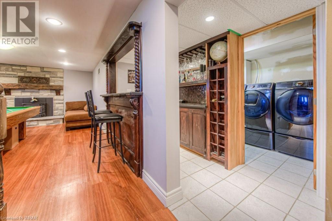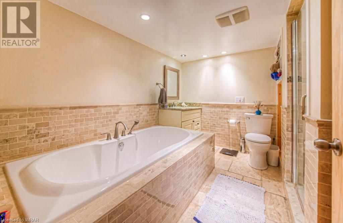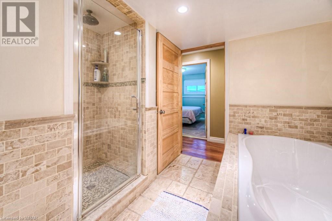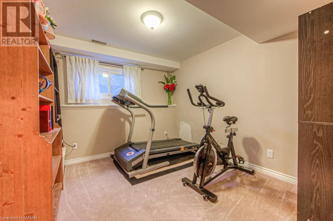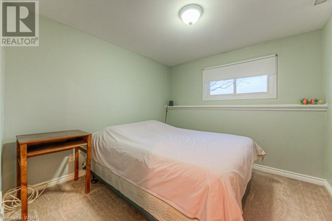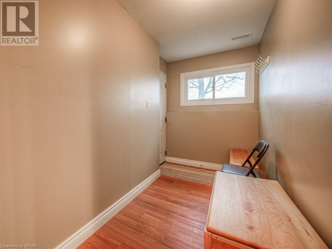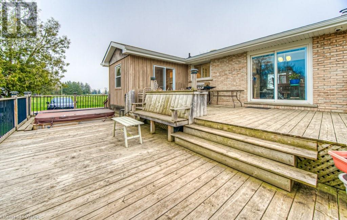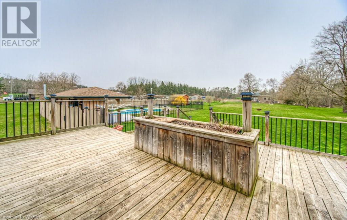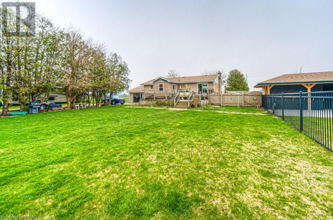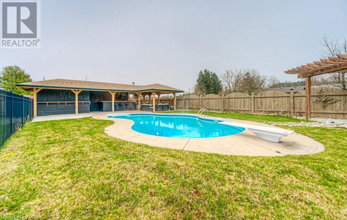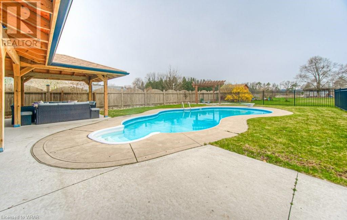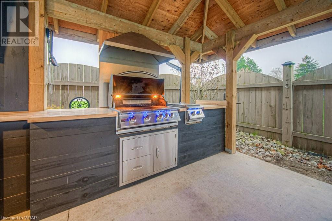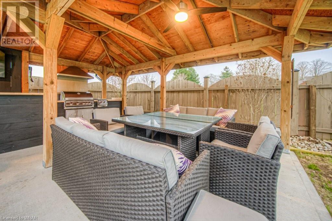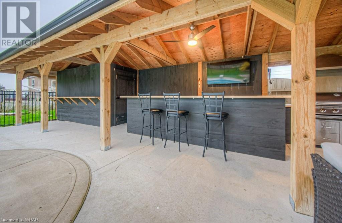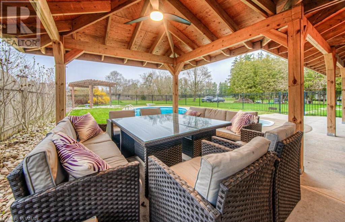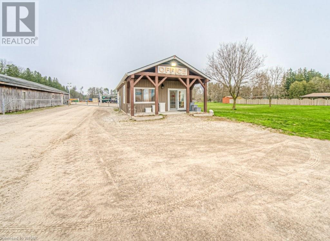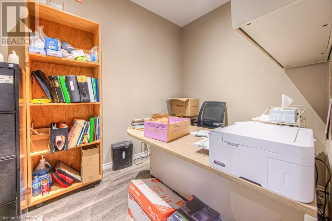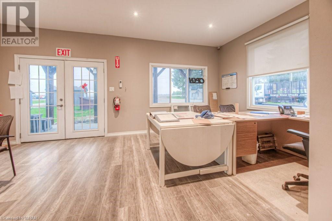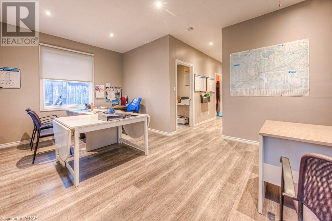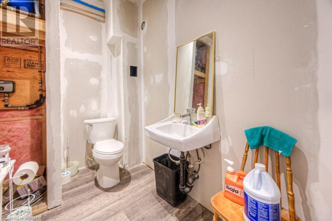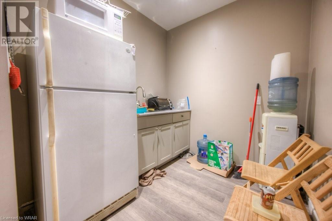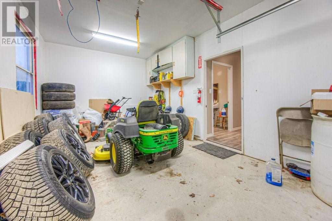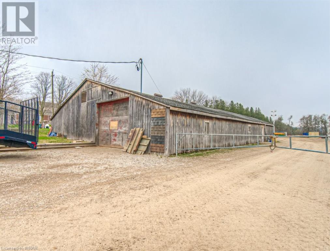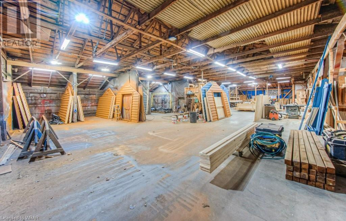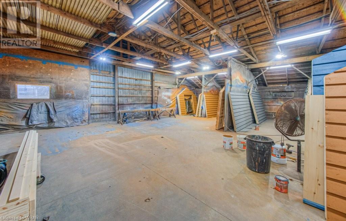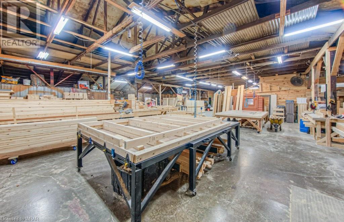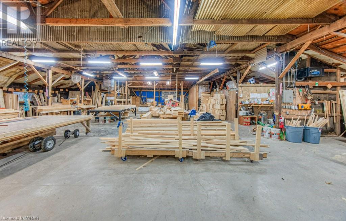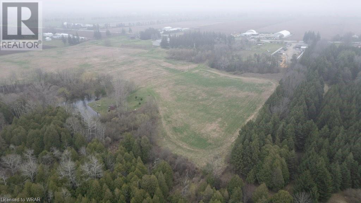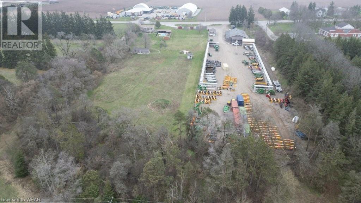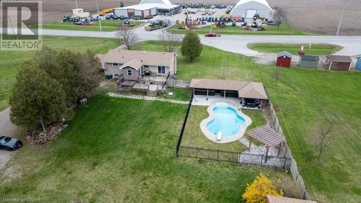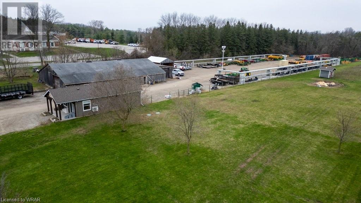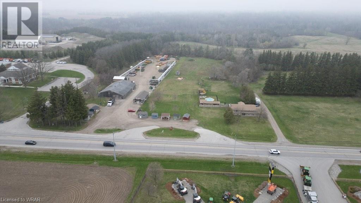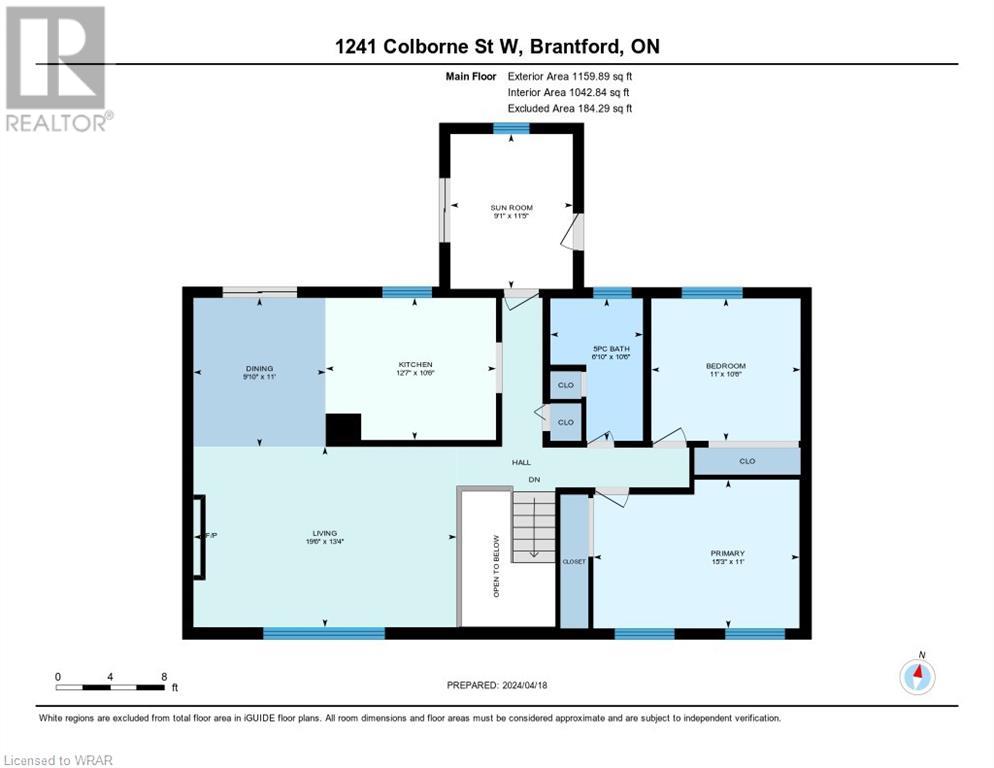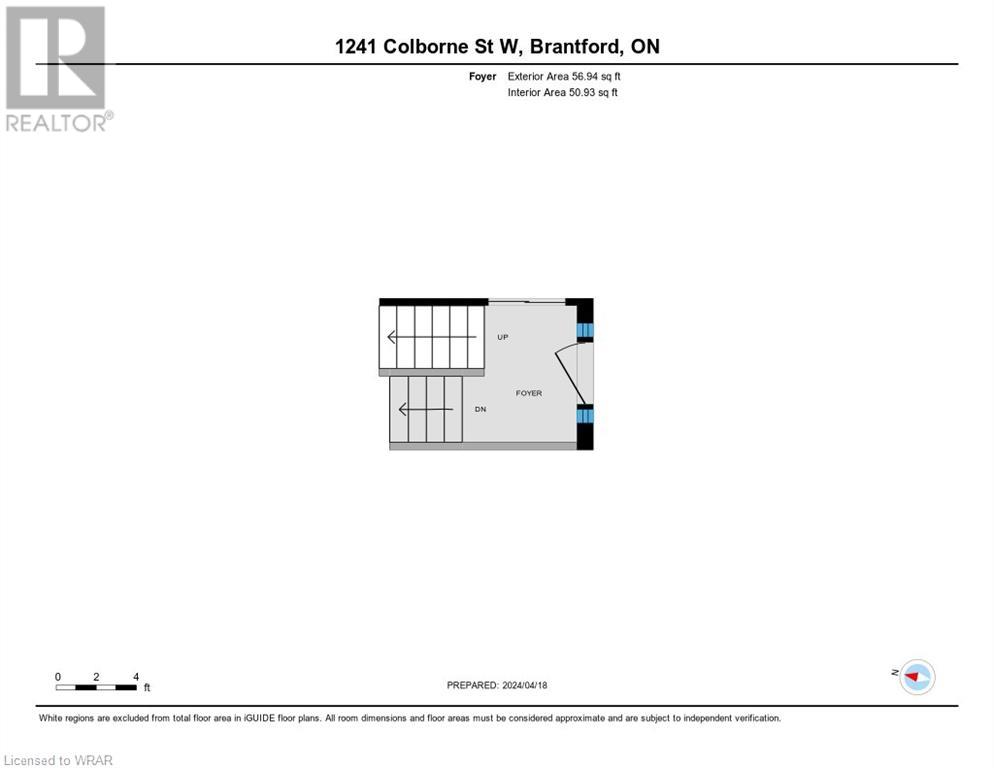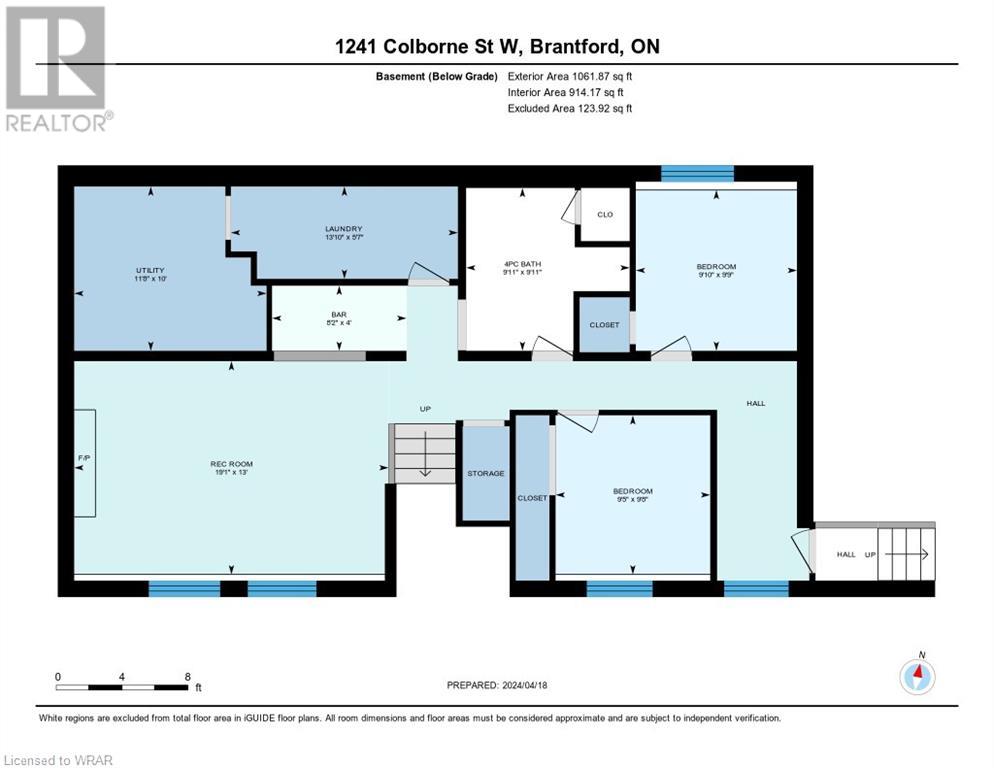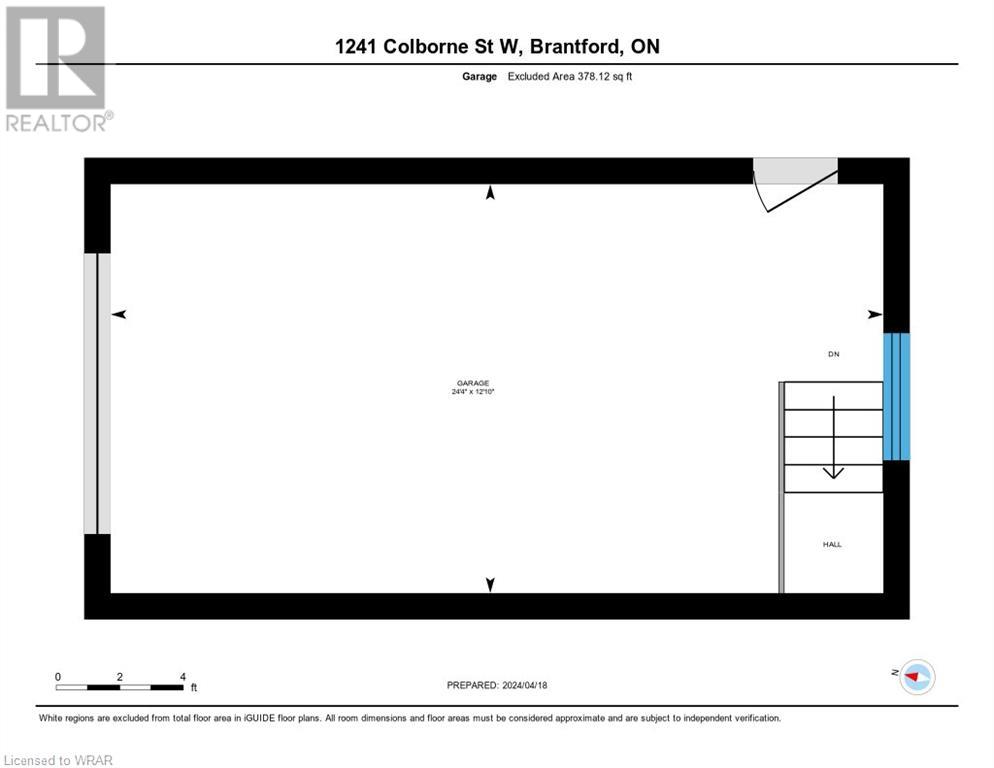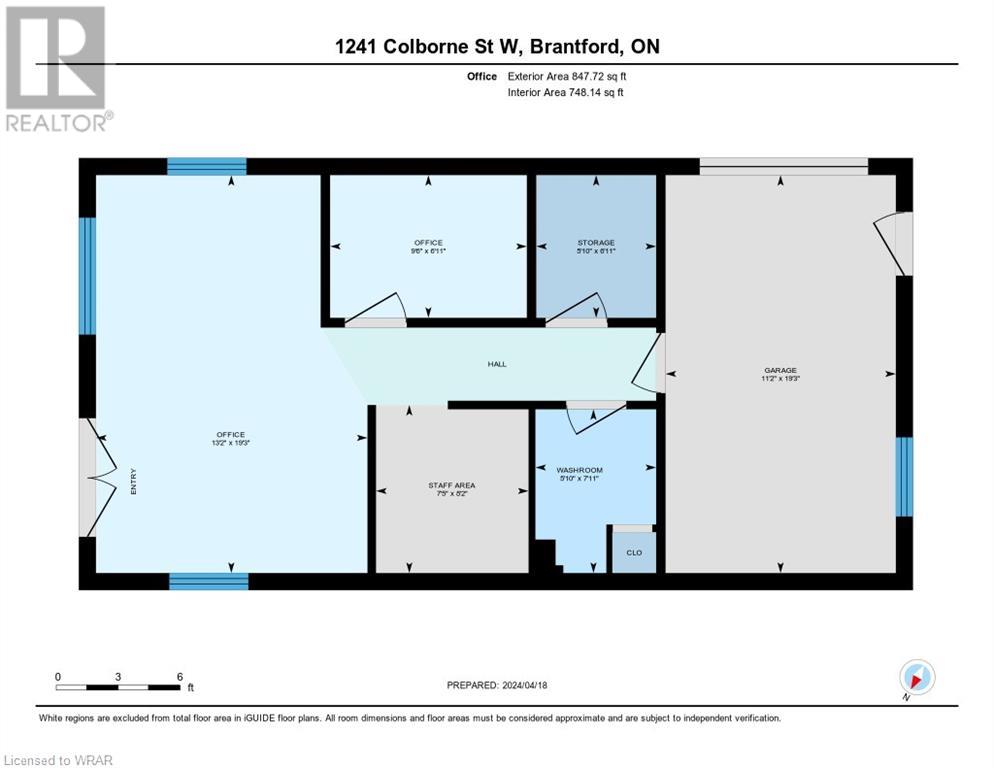1247 Colborne Street W Brantford, Ontario N3T 5L7
$2,599,000
1241 Colborne street W is a unique 32 acre property that you will have to experience for yourself. The property hosts 4 bedrooms and 2 full bathrooms, 1 of which has a finished stone design and heated floors. The home has a fully finished basement with a potential in-law suite downstairs with its' own entrance from the 1 car garage. Downstairs also features a living room with a wood firepleace, 2 bedrooms, full bathroom, laundry room and a bar. One of the highlights of the house is the spacious kitchen and living room upstairs which walks out directly to the huge deck hosting a built in hot tub, a view of beautiful green space and the heated salt water pool. The 10 year old pool is fully fenced with a 3 year old cabana patio area with a t.v, built in fridge, a built in BBQ and a change room. The cabana is a wonderful area to enjoy the sunny days watch the game and to entertain your company. It's the perfect space. Of course, there is more! Along the 2185 ft property line that leads to Whitemans Creek, there is a 10x16 chicken coup with a 10x16 run, a long path that leads to the back where there is a pond, and bush. The other half of the property is an owner operators dream with a 867 sq ft office and a 5000 sq ft workshop/storage area for your hobbies or business. The office and workshop is wired with a 100 amp panel, and it's own well and septic separate from the house. The property is zoned to host a single family dwelling and host a variety of uses such as green houses, storage and so much more. (id:40058)
Property Details
| MLS® Number | 40572799 |
| Property Type | Single Family |
| AmenitiesNearBy | Golf Nearby |
| CommunicationType | Internet Access |
| EquipmentType | Water Heater |
| Features | Wet Bar, Country Residential, Automatic Garage Door Opener |
| ParkingSpaceTotal | 20 |
| PoolType | Inground Pool |
| RentalEquipmentType | Water Heater |
| Structure | Workshop, Porch |
| ViewType | No Water View |
| WaterFrontName | Whitemans Creek |
| WaterFrontType | Waterfront |
Building
| BathroomTotal | 2 |
| BedroomsAboveGround | 2 |
| BedroomsBelowGround | 2 |
| BedroomsTotal | 4 |
| Appliances | Dishwasher, Dryer, Microwave, Refrigerator, Water Softener, Wet Bar, Washer, Microwave Built-in, Gas Stove(s), Window Coverings, Garage Door Opener, Hot Tub |
| ArchitecturalStyle | Raised Bungalow |
| BasementDevelopment | Finished |
| BasementType | Full (finished) |
| ConstructedDate | 1973 |
| ConstructionStyleAttachment | Detached |
| CoolingType | Central Air Conditioning |
| ExteriorFinish | Brick, Vinyl Siding |
| FireplaceFuel | Wood,wood |
| FireplacePresent | Yes |
| FireplaceTotal | 1 |
| FireplaceType | Stove,other - See Remarks |
| FoundationType | Poured Concrete |
| HeatingFuel | Electric, Natural Gas |
| HeatingType | Forced Air, Stove |
| StoriesTotal | 1 |
| SizeInterior | 2277.83 Sqft |
| Type | House |
| UtilityWater | Drilled Well |
Parking
| Attached Garage |
Land
| AccessType | Road Access, Highway Nearby |
| Acreage | Yes |
| LandAmenities | Golf Nearby |
| Sewer | Septic System |
| SizeDepth | 2185 Ft |
| SizeFrontage | 432 Ft |
| SizeTotalText | 25 - 50 Acres |
| SurfaceWater | Creeks |
| ZoningDescription | Ae |
Rooms
| Level | Type | Length | Width | Dimensions |
|---|---|---|---|---|
| Basement | Recreation Room | 13'0'' x 19'1'' | ||
| Basement | Laundry Room | 5'7'' x 13'10'' | ||
| Basement | Bedroom | 9'9'' x 9'10'' | ||
| Basement | Bedroom | 9'8'' x 9'5'' | ||
| Basement | 4pc Bathroom | 9'11'' x 9'11'' | ||
| Main Level | Sunroom | 11'5'' x 9'1'' | ||
| Main Level | Primary Bedroom | 11'0'' x 15'3'' | ||
| Main Level | Living Room | 13'4'' x 19'6'' | ||
| Main Level | Kitchen | 10'6'' x 12'7'' | ||
| Main Level | Dining Room | 11'0'' x 9'10'' | ||
| Main Level | Bedroom | 10'6'' x 11'0'' | ||
| Main Level | 5pc Bathroom | 10'6'' x 6'10'' |
Utilities
| Electricity | Available |
| Natural Gas | Available |
| Telephone | Available |
https://www.realtor.ca/real-estate/26773393/1247-colborne-street-w-brantford
Interested?
Contact us for more information
