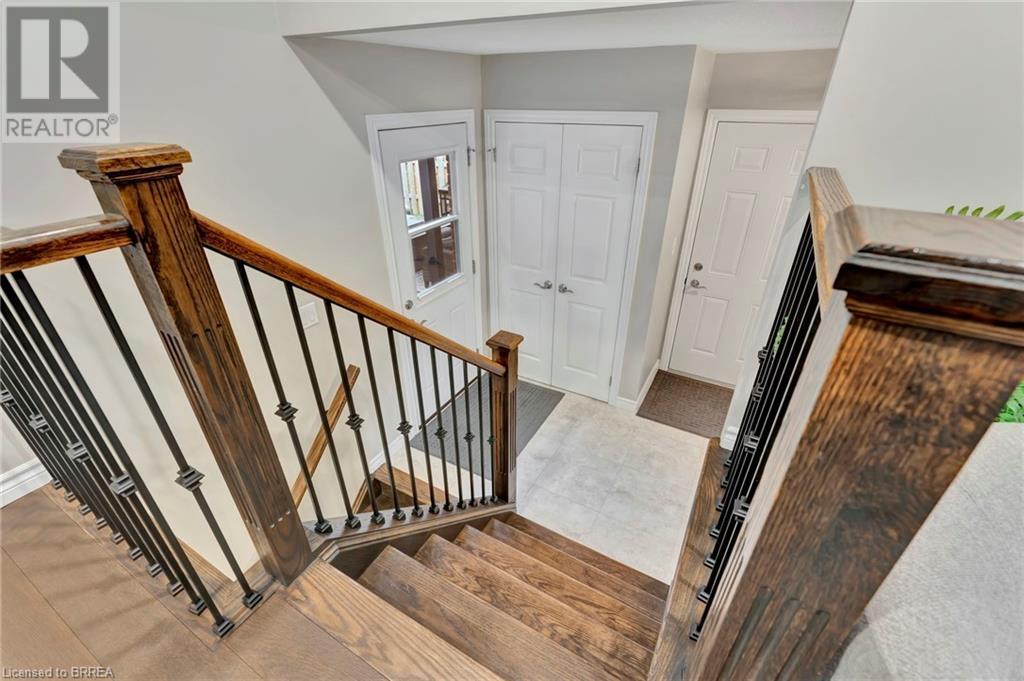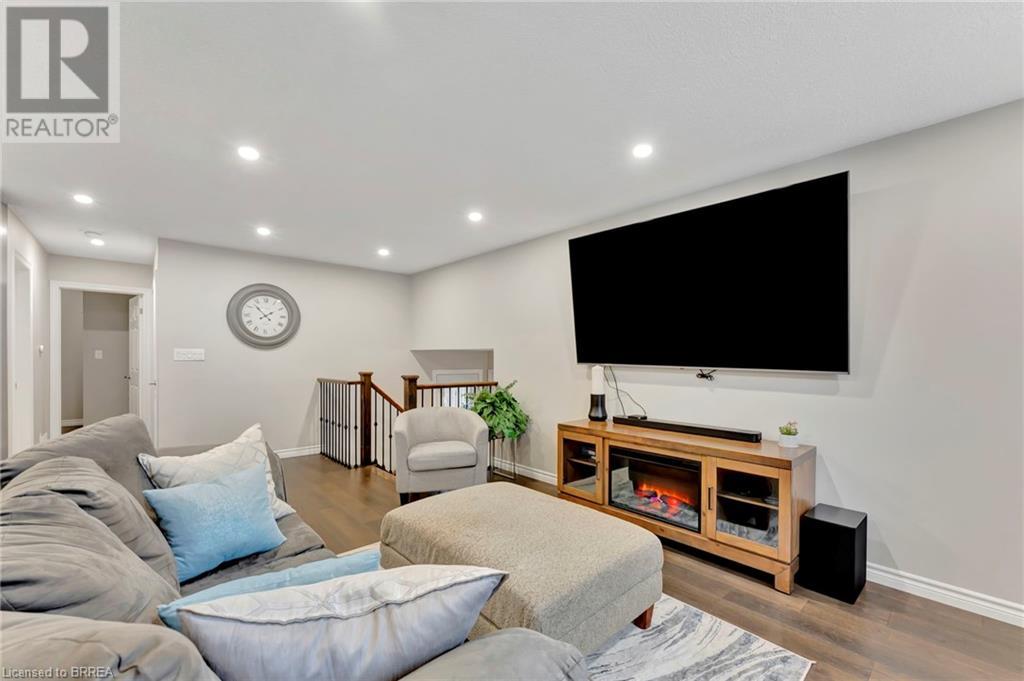122 Gillin Road Brantford, Ontario N3P 1X5
$799,900
Welcome to your dream home at 122 Gillin Rd, Brantford! This fully renovated gem boasts an open concept main floor that seamlessly integrates the living room, dining area, and kitchen, creating a spacious and inviting atmosphere perfect for entertaining or family gatherings. The modern design is enhanced by stylish finishes and ample natural light throughout. Located just moments away from schools, shopping, and easy access to Highway 403, this home offers unparalleled convenience. Enjoy the beauty of nearby parks and trails, ideal for outdoor enthusiasts and leisurely strolls. With its thoughtful upgrades and prime location, this home is ready for you to move in and make lasting memories. Don’t miss out on this incredible opportunity! (id:40058)
Property Details
| MLS® Number | 40690310 |
| Property Type | Single Family |
| Amenities Near By | Park, Place Of Worship, Playground, Public Transit, Schools, Shopping |
| Community Features | Quiet Area, Community Centre, School Bus |
| Equipment Type | Water Heater |
| Features | Conservation/green Belt, Paved Driveway, Automatic Garage Door Opener |
| Parking Space Total | 3 |
| Rental Equipment Type | Water Heater |
| Structure | Shed, Porch |
Building
| Bathroom Total | 2 |
| Bedrooms Above Ground | 2 |
| Bedrooms Below Ground | 1 |
| Bedrooms Total | 3 |
| Appliances | Dishwasher, Dryer, Refrigerator, Stove, Water Softener, Water Purifier, Washer, Hood Fan, Window Coverings |
| Architectural Style | Raised Bungalow |
| Basement Development | Finished |
| Basement Type | Full (finished) |
| Constructed Date | 1989 |
| Construction Style Attachment | Detached |
| Cooling Type | Central Air Conditioning |
| Exterior Finish | Brick Veneer, Vinyl Siding |
| Fixture | Ceiling Fans |
| Foundation Type | Poured Concrete |
| Heating Fuel | Natural Gas |
| Heating Type | Forced Air |
| Stories Total | 1 |
| Size Interior | 1,864 Ft2 |
| Type | House |
| Utility Water | Municipal Water |
Parking
| Attached Garage |
Land
| Access Type | Highway Access |
| Acreage | No |
| Fence Type | Fence |
| Land Amenities | Park, Place Of Worship, Playground, Public Transit, Schools, Shopping |
| Sewer | Municipal Sewage System |
| Size Depth | 100 Ft |
| Size Frontage | 50 Ft |
| Size Total Text | Under 1/2 Acre |
| Zoning Description | R1b |
Rooms
| Level | Type | Length | Width | Dimensions |
|---|---|---|---|---|
| Basement | Laundry Room | 11'4'' x 12'9'' | ||
| Basement | Recreation Room | 22'3'' x 21'9'' | ||
| Basement | 4pc Bathroom | 11'3'' x 5'0'' | ||
| Basement | Bedroom | 15'3'' x 10'7'' | ||
| Main Level | 5pc Bathroom | 10'1'' x 6'2'' | ||
| Main Level | Bedroom | 13'5'' x 8'10'' | ||
| Main Level | Primary Bedroom | 13'9'' x 10'6'' | ||
| Main Level | Foyer | 13'2'' x 6'2'' | ||
| Main Level | Living Room | 21'9'' x 12'5'' | ||
| Main Level | Dining Room | 10'5'' x 7'8'' | ||
| Main Level | Kitchen | 12'10'' x 10'5'' |
https://www.realtor.ca/real-estate/27805093/122-gillin-road-brantford
Contact Us
Contact us for more information

































