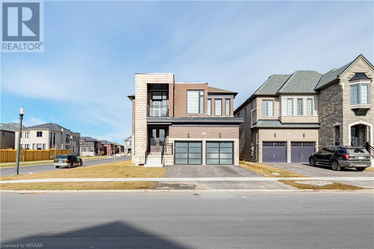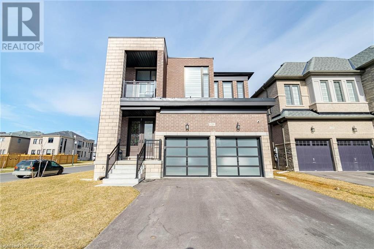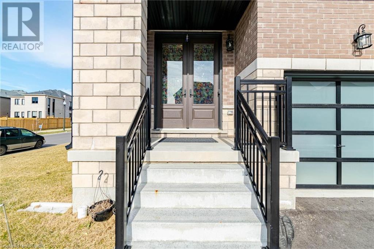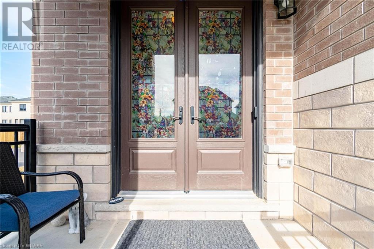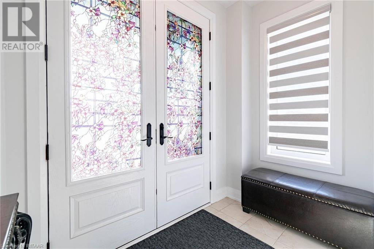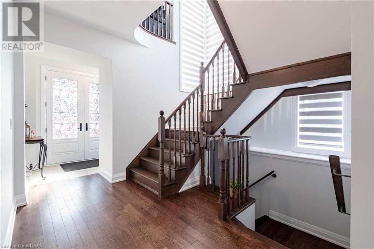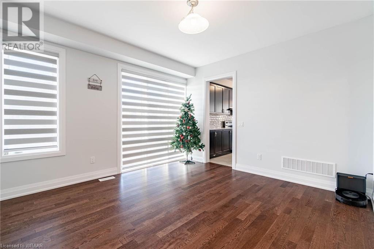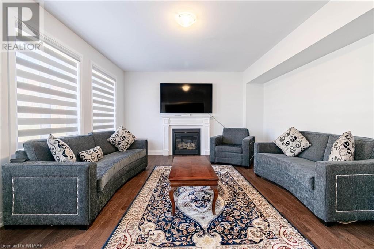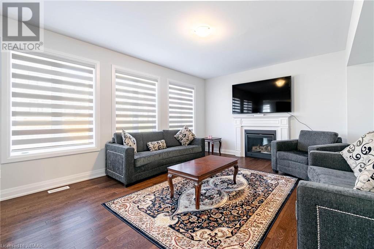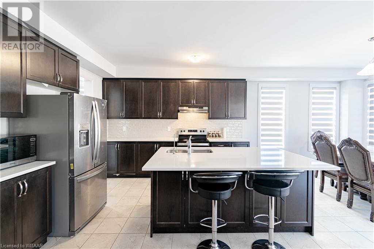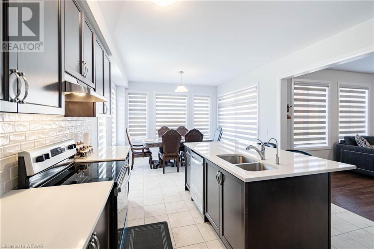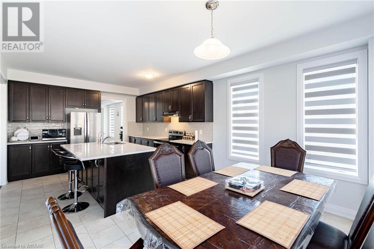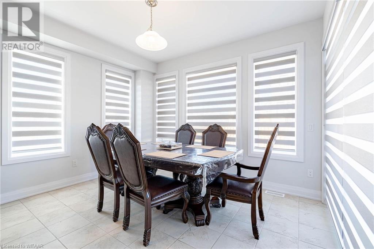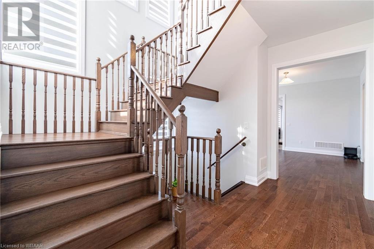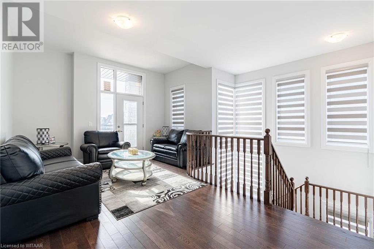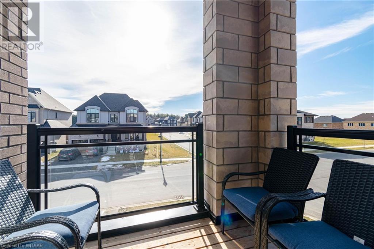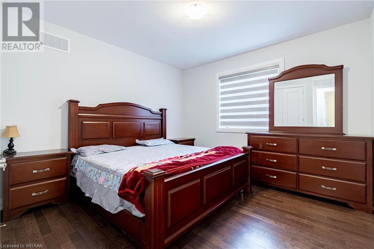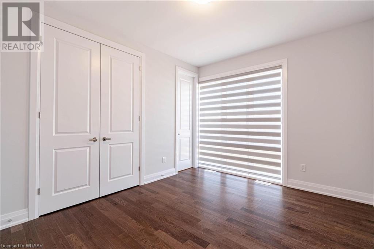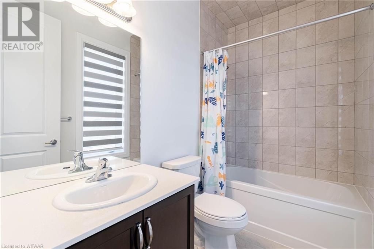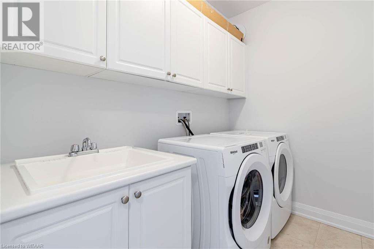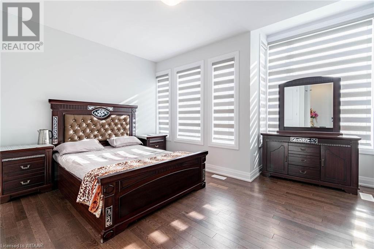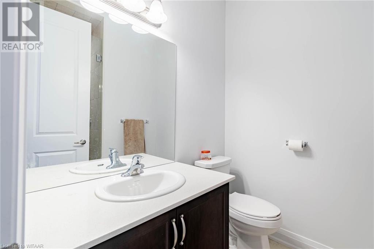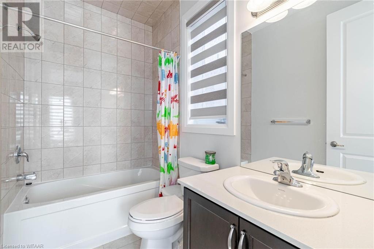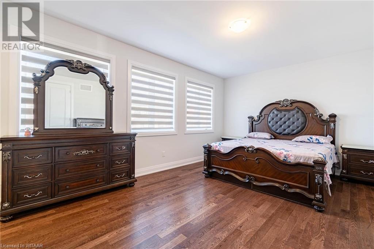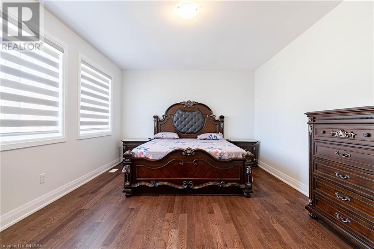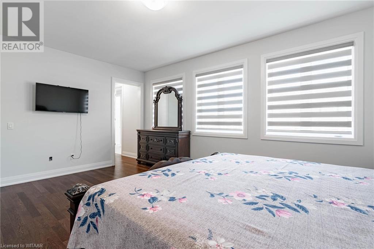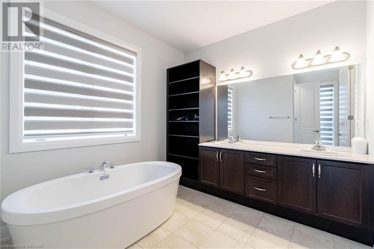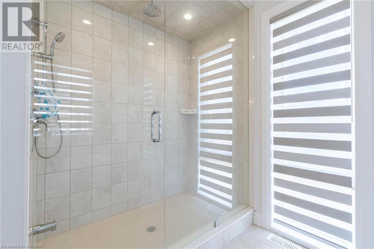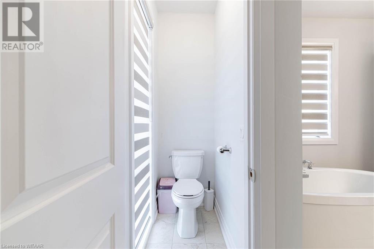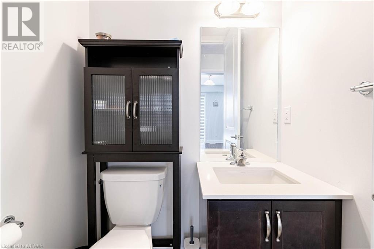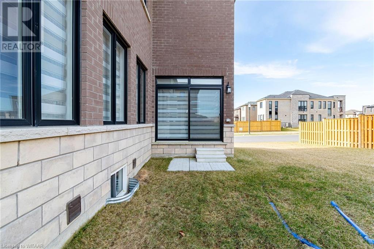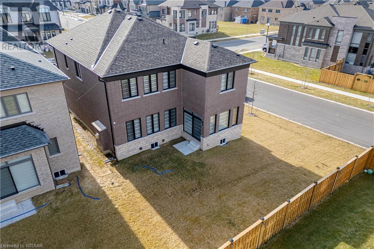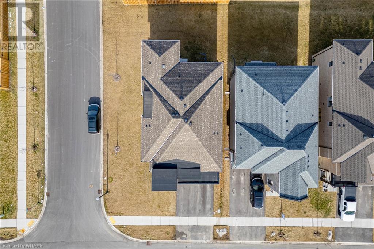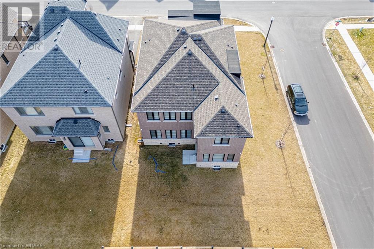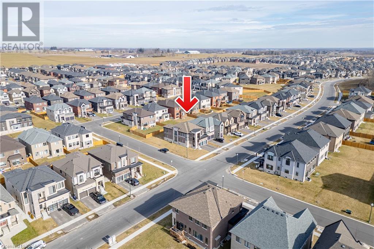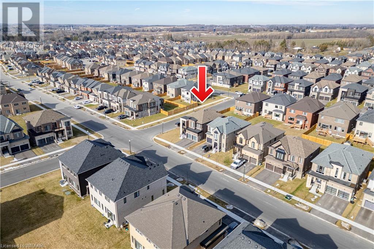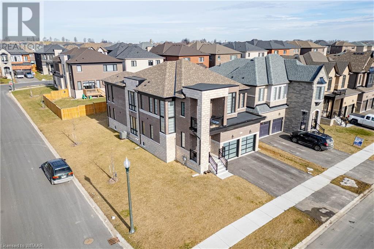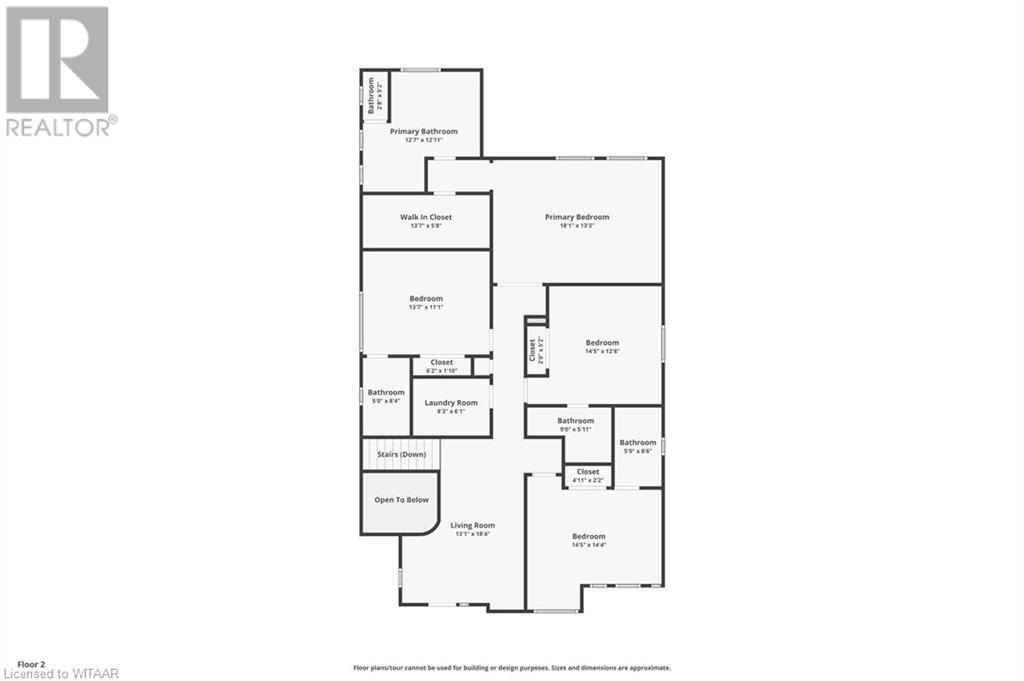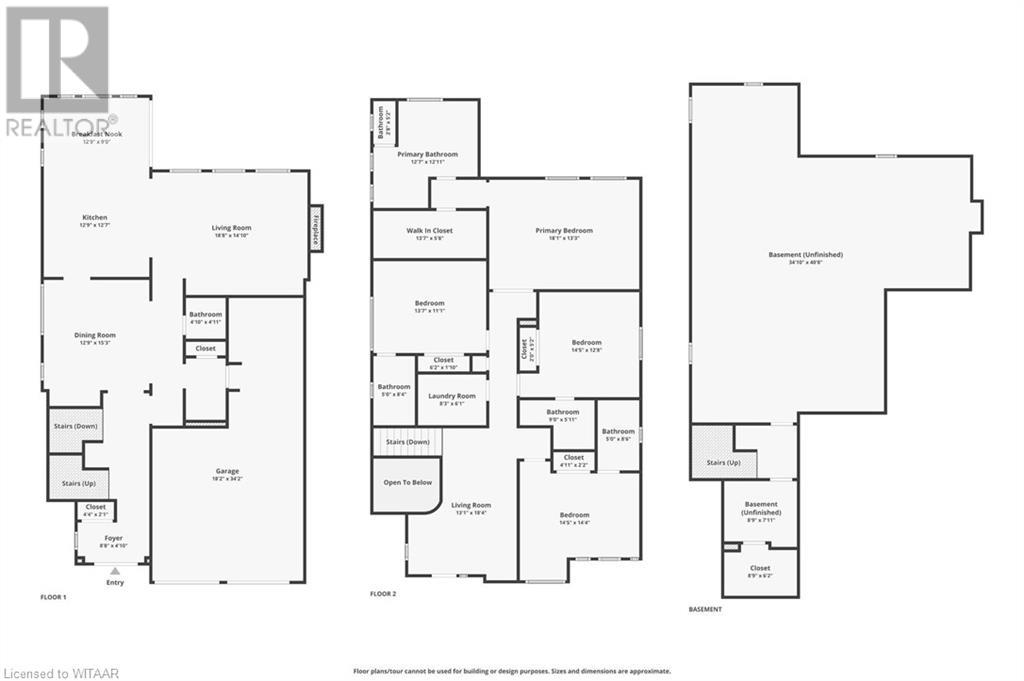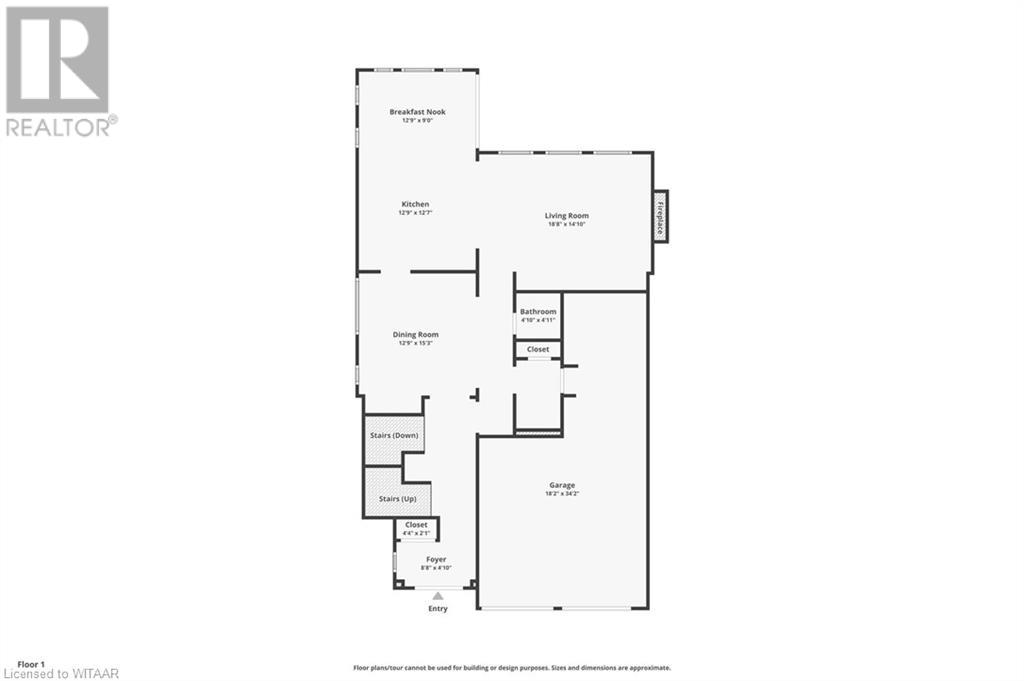1219 Upper Thames Drive Drive Woodstock, Ontario N4T 0H2
4 Bedroom
5 Bathroom
3070
2 Level
Fireplace
Central Air Conditioning
Forced Air
$1,155,000
Welcome to this spacious one year 3055 square foot top seller model Spencer C from Kingsmen builder located in the havelock corners Woodstock. Lots of $ spent on tons of upgrades such as, Hardwood floors, quartz countertops, 9-foot ceilings on both floors, Ensuite bathrooms with all the bedrooms, upgraded showers with glass doors & 8 feet tall doors, A large backyard for kids to enjoy gardening, and a laundry room on the second floor are just a few of the many features. Large kitchen, upgraded appliances. This home is ready for you to make it your own. (id:40058)
Property Details
| MLS® Number | 40581543 |
| Property Type | Single Family |
| Amenities Near By | Park, Public Transit |
| Community Features | School Bus |
| Equipment Type | Water Heater |
| Features | Conservation/green Belt |
| Parking Space Total | 5 |
| Rental Equipment Type | Water Heater |
Building
| Bathroom Total | 5 |
| Bedrooms Above Ground | 4 |
| Bedrooms Total | 4 |
| Architectural Style | 2 Level |
| Basement Development | Unfinished |
| Basement Type | Full (unfinished) |
| Constructed Date | 2022 |
| Construction Style Attachment | Detached |
| Cooling Type | Central Air Conditioning |
| Exterior Finish | Brick, Stone |
| Fireplace Present | Yes |
| Fireplace Total | 1 |
| Foundation Type | Poured Concrete |
| Half Bath Total | 1 |
| Heating Fuel | Natural Gas |
| Heating Type | Forced Air |
| Stories Total | 2 |
| Size Interior | 3070 |
| Type | House |
| Utility Water | Municipal Water |
Parking
| Attached Garage |
Land
| Acreage | No |
| Land Amenities | Park, Public Transit |
| Sewer | Municipal Sewage System |
| Size Depth | 110 Ft |
| Size Frontage | 53 Ft |
| Size Total Text | Under 1/2 Acre |
| Zoning Description | R-1 |
Rooms
| Level | Type | Length | Width | Dimensions |
|---|---|---|---|---|
| Second Level | 3pc Bathroom | Measurements not available | ||
| Second Level | 3pc Bathroom | Measurements not available | ||
| Second Level | 3pc Bathroom | Measurements not available | ||
| Second Level | 5pc Bathroom | Measurements not available | ||
| Second Level | Laundry Room | Measurements not available | ||
| Second Level | Media | 13'4'' x 15'0'' | ||
| Second Level | Bedroom | 13'5'' x 11'0'' | ||
| Second Level | Bedroom | 14'4'' x 12'8'' | ||
| Second Level | Bedroom | 11'9'' x 12'6'' | ||
| Second Level | Primary Bedroom | 17'9'' x 13'0'' | ||
| Main Level | 2pc Bathroom | Measurements not available | ||
| Main Level | Dining Room | 13'4'' x 13'0'' | ||
| Main Level | Breakfast | 12'6'' x 10'6'' | ||
| Main Level | Kitchen | 12'6'' x 12'6'' | ||
| Main Level | Great Room | 13'0'' x 17'9'' |
https://www.realtor.ca/real-estate/26834125/1219-upper-thames-drive-drive-woodstock
Interested?
Contact us for more information
