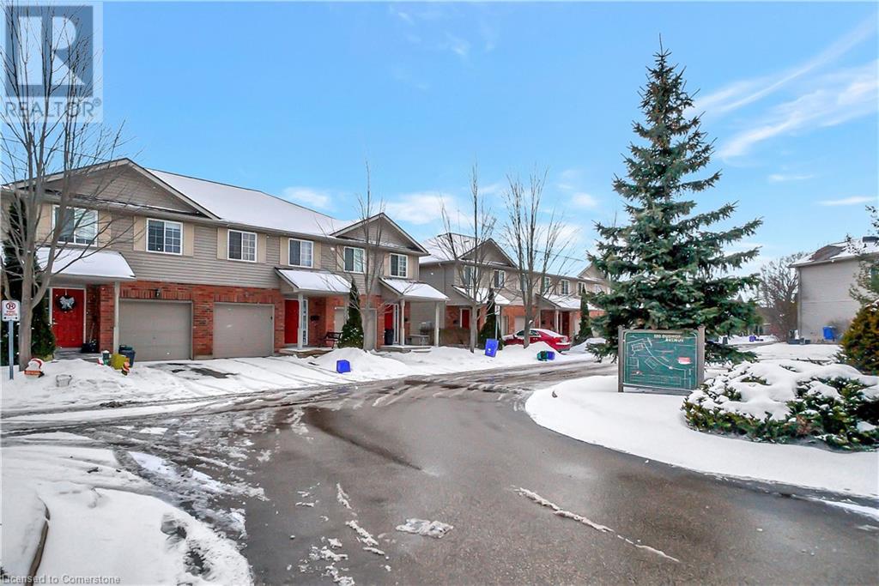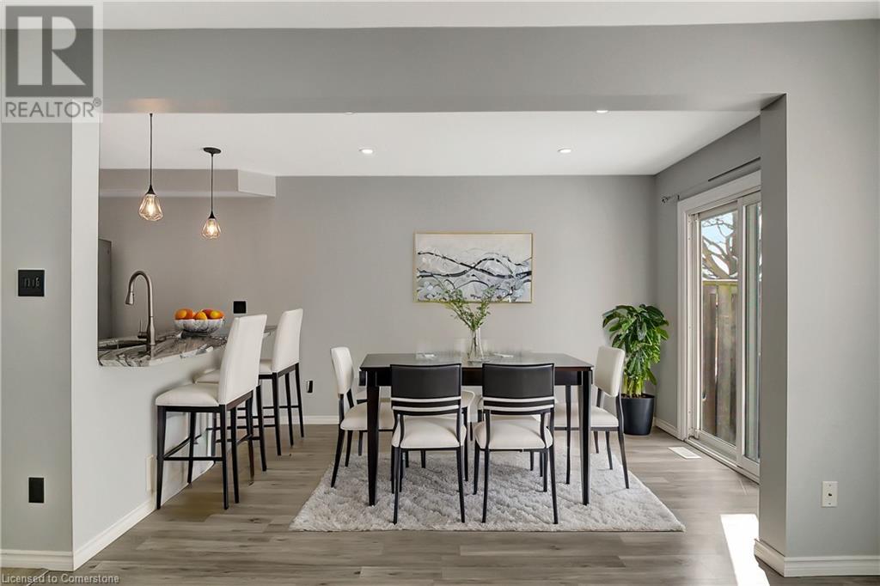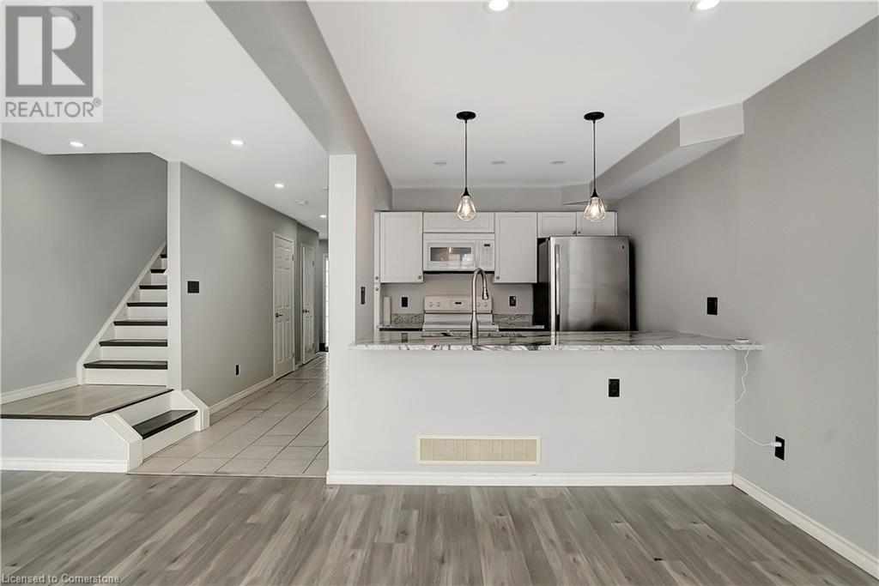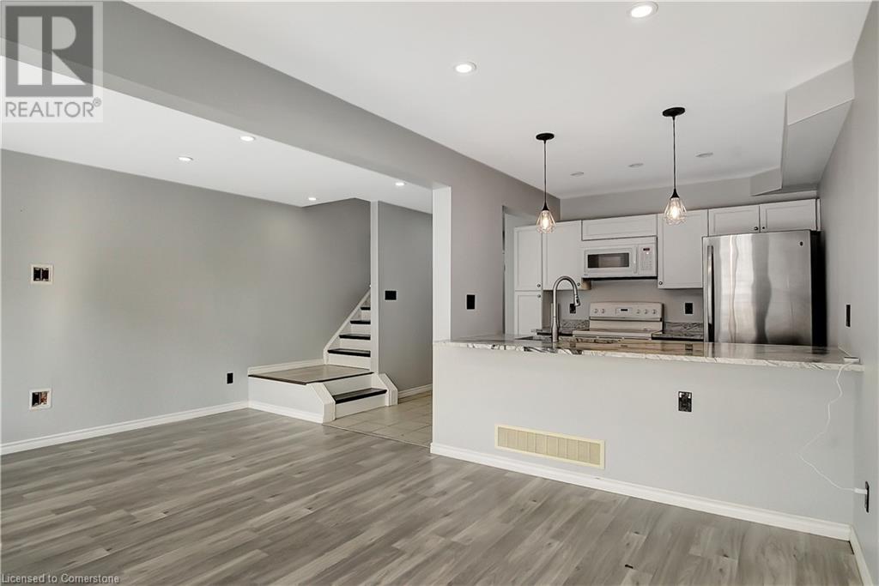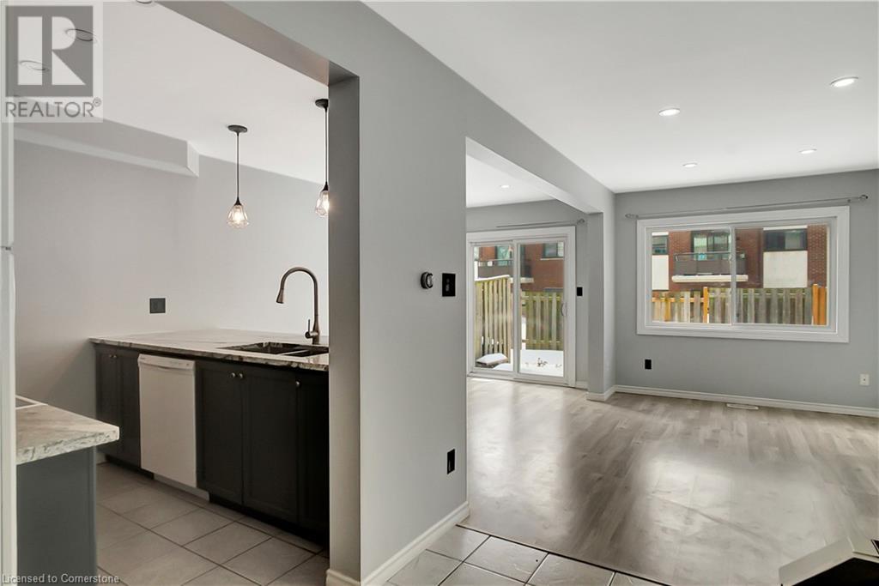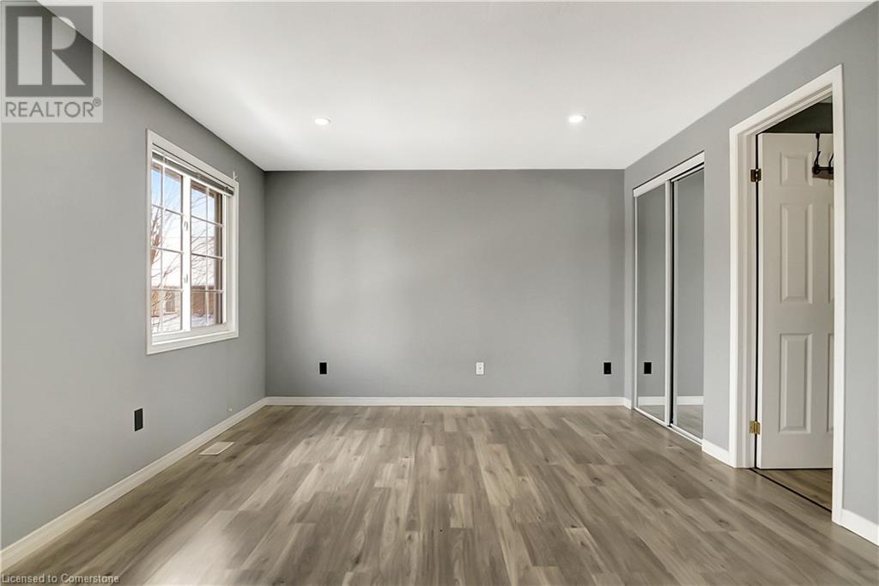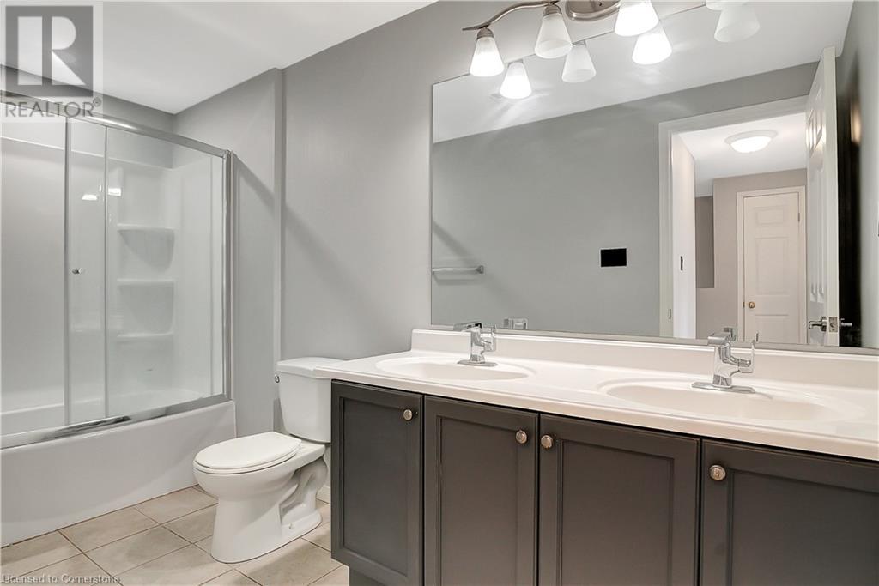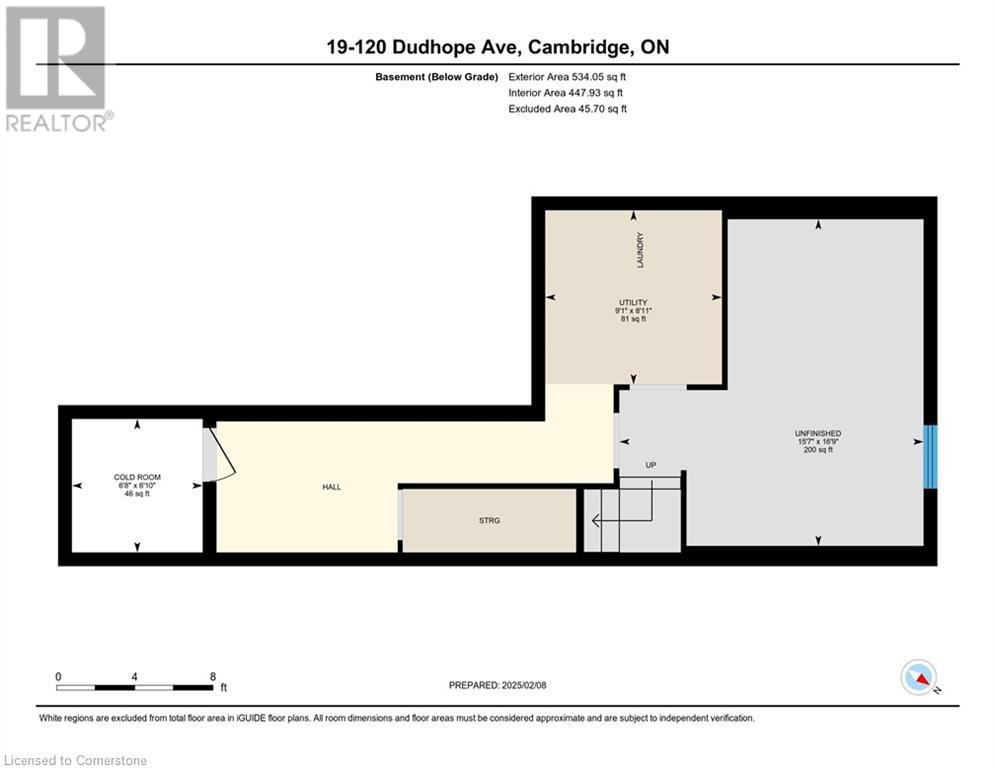120 Dudhope Avenue Unit# 19 Cambridge, Ontario N1R 4T7
$599,900Maintenance, Insurance, Parking
$267 Monthly
Maintenance, Insurance, Parking
$267 MonthlyWelcome to this charming 3-bedroom, 3-bathroom home located in a prime Cambridge neighborhood. The open-concept kitchen, living, and dining area is flooded with natural light, creating a bright and inviting space perfect for everyday living and entertaining. The well-sized bedrooms provide ample space, and the master suite boasts its own ensuite with a 4-piece bathroom. The partially finished basement offers endless possibilities for customization—create the perfect recreation room, home office, or additional living space. Once completed, it could add up to 540 sq ft of additional living space! Enjoy easy access to your backyard directly from the dining room, perfect for outdoor living and relaxation. This home is ideally located just a short distance from Downtown Galt, where you can explore trendy restaurants, cafés, and shops. Outdoor enthusiasts will love the nearby walking and biking trails, as well as scenic views of the Grand River. With convenient access to excellent schools, parks, the Cambridge Farmers’ Market, and Highway 401, this property offers the perfect balance of comfort and convenience. (id:40058)
Property Details
| MLS® Number | 40697703 |
| Property Type | Single Family |
| Amenities Near By | Golf Nearby, Park, Place Of Worship, Playground, Public Transit, Schools, Shopping |
| Community Features | Community Centre, School Bus |
| Equipment Type | Water Heater |
| Features | Cul-de-sac |
| Parking Space Total | 2 |
| Rental Equipment Type | Water Heater |
Building
| Bathroom Total | 3 |
| Bedrooms Above Ground | 3 |
| Bedrooms Total | 3 |
| Appliances | Dishwasher, Dryer, Refrigerator, Stove, Washer, Microwave Built-in, Window Coverings |
| Architectural Style | 2 Level |
| Basement Development | Partially Finished |
| Basement Type | Full (partially Finished) |
| Constructed Date | 2006 |
| Construction Style Attachment | Attached |
| Cooling Type | Central Air Conditioning |
| Exterior Finish | Brick, Vinyl Siding |
| Fire Protection | None |
| Foundation Type | Poured Concrete |
| Half Bath Total | 1 |
| Heating Fuel | Natural Gas |
| Heating Type | Forced Air |
| Stories Total | 2 |
| Size Interior | 1,316 Ft2 |
| Type | Row / Townhouse |
| Utility Water | Municipal Water |
Parking
| Attached Garage |
Land
| Access Type | Road Access, Highway Nearby |
| Acreage | No |
| Fence Type | Fence |
| Land Amenities | Golf Nearby, Park, Place Of Worship, Playground, Public Transit, Schools, Shopping |
| Sewer | Municipal Sewage System |
| Size Total Text | Unknown |
| Zoning Description | Rm3-1 |
Rooms
| Level | Type | Length | Width | Dimensions |
|---|---|---|---|---|
| Second Level | Full Bathroom | Measurements not available | ||
| Second Level | 5pc Bathroom | Measurements not available | ||
| Second Level | Bedroom | 8'7'' x 13'0'' | ||
| Second Level | Bedroom | 8'7'' x 13'0'' | ||
| Second Level | Primary Bedroom | 17'5'' x 11'6'' | ||
| Basement | Cold Room | 6'10'' x 6'8'' | ||
| Basement | Utility Room | 8'11'' x 9'1'' | ||
| Basement | Other | 16'9'' x 15'7'' | ||
| Main Level | 2pc Bathroom | Measurements not available | ||
| Main Level | Dining Room | 8'1'' x 12'8'' | ||
| Main Level | Kitchen | 8'1'' x 7'5'' | ||
| Main Level | Living Room | 8'10'' x 12'10'' |
Utilities
| Natural Gas | Available |
https://www.realtor.ca/real-estate/27900240/120-dudhope-avenue-unit-19-cambridge
Contact Us
Contact us for more information



