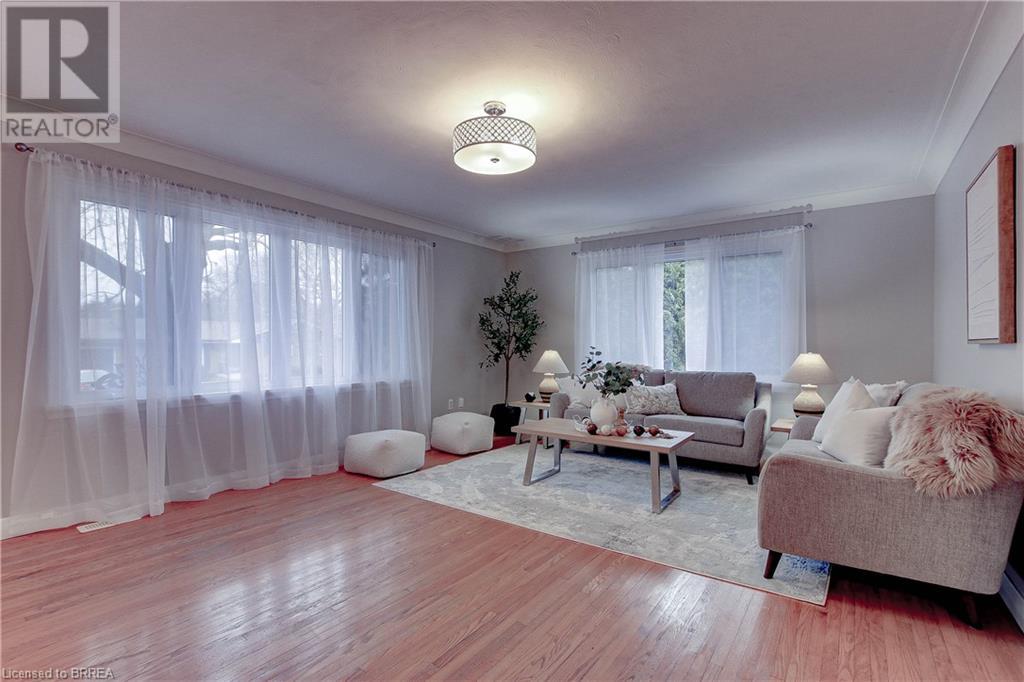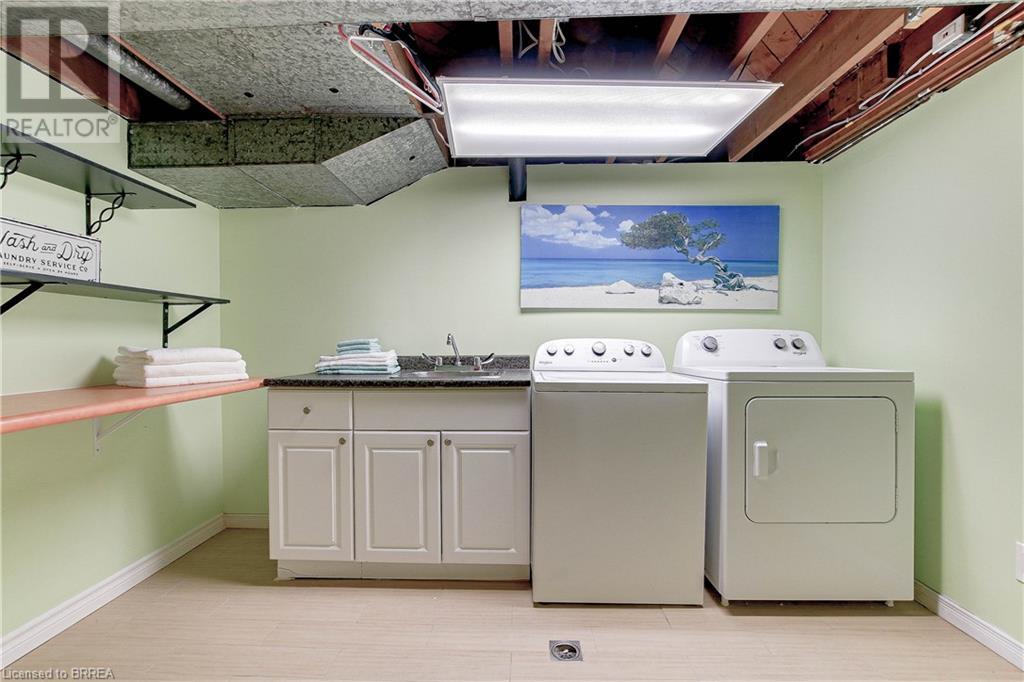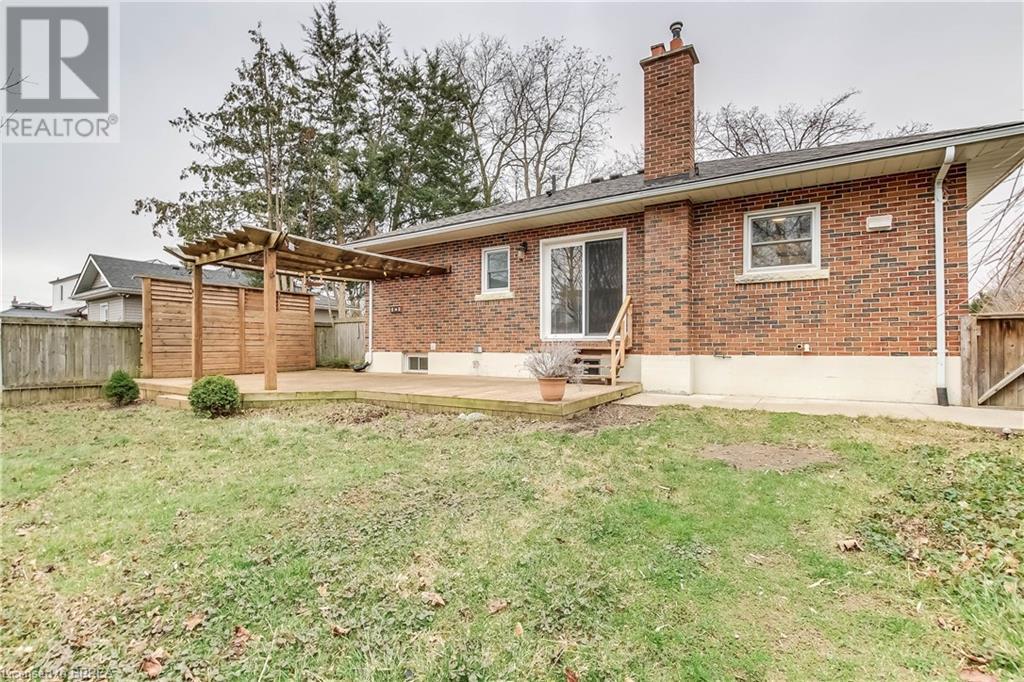12 Tuxedo Avenue Brantford, Ontario N3T 1V8
$634,900
Welcome to 12 Tuxedo Ave. Without a doubt this solid brick 3 bedroom home is just a gem nestled on a great quiet street, freshly painted throughout gives this home a feeling of consistency and warmth. The front living is huge and plenty of light pours in for a bright family area to enjoy. The kitchen over looks the backyard with an island that is convenient to eat at or simply enjoy dinners at the dinette area overlooking the backyard. Patio doors with blinds in between the panes allow for brightness and privacy. Walk out to your spacious deck and fully fenced backyard. Outdoor furniture and firepit would make for great entertaining under the permanent gazebo and spacious deck area. Single car garage with hydro is perfect for the handyman. The backyard is great for landscaping ideas and outdoor enjoyment. The lower level has a cozy area for family recreation room plus 1 extra bedroom and a bonus room that can be used as a guest room or office. Laundry room is spacious equipped with handy shelving for a growing family. The lower level bathroom is spacious and offers a big jacuzzi tub to enjoy, also a large walk-in shower. 4 Public and 3 Catholic schools are nearby, along with a dog park, and Lions Park for events happening year long. This home is on a bus route, and minutes from downtown and highways. Great family home. (id:40058)
Open House
This property has open houses!
2:00 pm
Ends at:4:00 pm
Lynda Wilcox in attendance.
Property Details
| MLS® Number | 40704478 |
| Property Type | Single Family |
| Amenities Near By | Airport, Golf Nearby, Hospital, Park, Place Of Worship, Playground, Public Transit, Schools |
| Communication Type | High Speed Internet |
| Community Features | Quiet Area, School Bus |
| Equipment Type | Water Heater |
| Features | Paved Driveway |
| Parking Space Total | 3 |
| Rental Equipment Type | Water Heater |
| Structure | Shed |
Building
| Bathroom Total | 2 |
| Bedrooms Above Ground | 2 |
| Bedrooms Below Ground | 1 |
| Bedrooms Total | 3 |
| Appliances | Dishwasher, Dryer, Freezer, Refrigerator, Stove, Water Meter, Water Softener |
| Architectural Style | Bungalow |
| Basement Development | Partially Finished |
| Basement Type | Full (partially Finished) |
| Constructed Date | 1957 |
| Construction Material | Concrete Block, Concrete Walls |
| Construction Style Attachment | Detached |
| Cooling Type | Central Air Conditioning |
| Exterior Finish | Brick, Concrete |
| Fire Protection | Smoke Detectors |
| Fixture | Ceiling Fans |
| Foundation Type | Block |
| Heating Fuel | Natural Gas |
| Heating Type | Forced Air |
| Stories Total | 1 |
| Size Interior | 2,129 Ft2 |
| Type | House |
| Utility Water | Municipal Water |
Parking
| Detached Garage |
Land
| Access Type | Highway Access |
| Acreage | No |
| Fence Type | Fence |
| Land Amenities | Airport, Golf Nearby, Hospital, Park, Place Of Worship, Playground, Public Transit, Schools |
| Sewer | Municipal Sewage System |
| Size Depth | 100 Ft |
| Size Frontage | 74 Ft |
| Size Total Text | 1/2 - 1.99 Acres |
| Zoning Description | R3-11,r1b,r4a |
Rooms
| Level | Type | Length | Width | Dimensions |
|---|---|---|---|---|
| Lower Level | Utility Room | 10'1'' x 16'6'' | ||
| Lower Level | Laundry Room | 7'11'' x 11'1'' | ||
| Lower Level | Bonus Room | 13'3'' x 9'10'' | ||
| Lower Level | Bedroom | 11'9'' x 9'9'' | ||
| Lower Level | 3pc Bathroom | 13'5'' x 9'10'' | ||
| Lower Level | Family Room | 17'6'' x 17'2'' | ||
| Main Level | Bedroom | 13'9'' x 10'6'' | ||
| Main Level | Primary Bedroom | 14'0'' x 14'9'' | ||
| Main Level | 3pc Bathroom | 10'2'' x 4'11'' | ||
| Main Level | Kitchen | 10'3'' x 10'8'' | ||
| Main Level | Dinette | 13'10'' x 11'3'' | ||
| Main Level | Living Room | 14'0'' x 19'6'' |
Utilities
| Cable | Available |
| Electricity | Available |
| Natural Gas | Available |
| Telephone | Available |
https://www.realtor.ca/real-estate/28113191/12-tuxedo-avenue-brantford
Contact Us
Contact us for more information








































