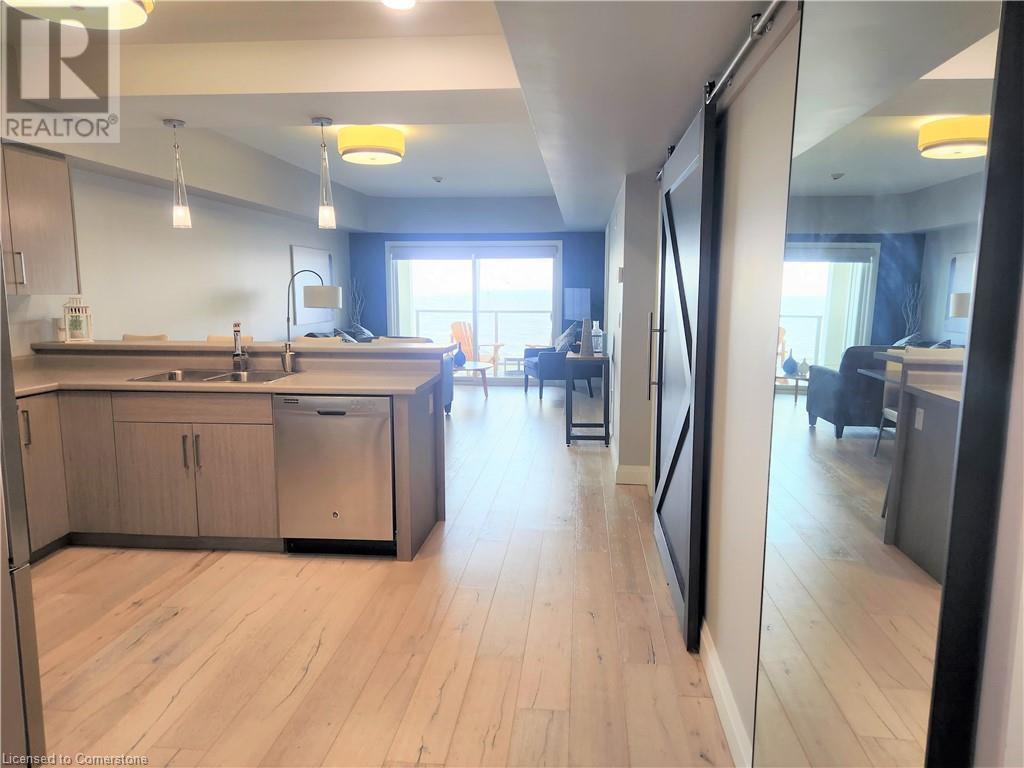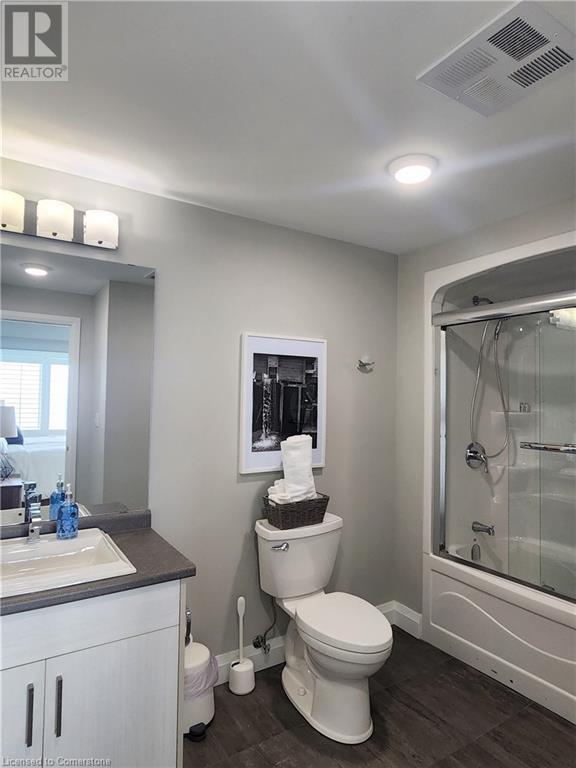12 Erie Boulevard Unit# 207 Port Rowan, Ontario N0E 1M0
$519,000Maintenance, Insurance, Cable TV, Heat, Electricity, Landscaping, Water
$849.19 Monthly
Maintenance, Insurance, Cable TV, Heat, Electricity, Landscaping, Water
$849.19 MonthlyJust in time to enjoy the summer, consider this your invitation to the Beach Club! The crown jewel of lakeside living on the north shore of Lake Erie, this 2 bedroom, 2 bathroom unit comes with the convenience of utilities rolled into the condo fee as well as being completely furnished and move in ready for personal enjoyment or a turnkey rental opportunity. Breathtaking vistas of Lake Erie are seen daily from the spacious and comfortable balcony. The unit compliments the shining and sparkling water with gorgeous hardwood floors. Bright and modern design features create an inviting and cozy living space, while a rooftop patio with views of the surrounding Long Point area and a private sandy beach allow for upscale enjoyment of modern condo living. (id:40058)
Property Details
| MLS® Number | 40575145 |
| Property Type | Single Family |
| Amenities Near By | Beach, Golf Nearby, Shopping |
| Features | Southern Exposure, Conservation/green Belt, Balcony |
| Parking Space Total | 1 |
| Storage Type | Holding Tank |
| View Type | Lake View |
| Water Front Type | Waterfront |
Building
| Bathroom Total | 2 |
| Bedrooms Above Ground | 2 |
| Bedrooms Total | 2 |
| Appliances | Dishwasher, Dryer, Refrigerator, Stove, Washer, Microwave Built-in, Window Coverings |
| Basement Type | None |
| Constructed Date | 2016 |
| Construction Style Attachment | Attached |
| Cooling Type | Central Air Conditioning |
| Exterior Finish | Stone, Vinyl Siding |
| Foundation Type | Poured Concrete |
| Heating Type | Forced Air |
| Stories Total | 1 |
| Size Interior | 1,000 Ft2 |
| Type | Apartment |
Land
| Access Type | Road Access |
| Acreage | No |
| Land Amenities | Beach, Golf Nearby, Shopping |
| Sewer | Holding Tank |
| Size Total Text | Unknown |
| Surface Water | Lake |
| Zoning Description | Lp |
Rooms
| Level | Type | Length | Width | Dimensions |
|---|---|---|---|---|
| Main Level | 3pc Bathroom | Measurements not available | ||
| Main Level | Bedroom | 9'4'' x 10'2'' | ||
| Main Level | Full Bathroom | Measurements not available | ||
| Main Level | Primary Bedroom | 10'10'' x 13'7'' | ||
| Main Level | Living Room/dining Room | 16'10'' x 12'0'' | ||
| Main Level | Kitchen | 6'2'' x 10'10'' |
https://www.realtor.ca/real-estate/26781001/12-erie-boulevard-unit-207-port-rowan
Contact Us
Contact us for more information































