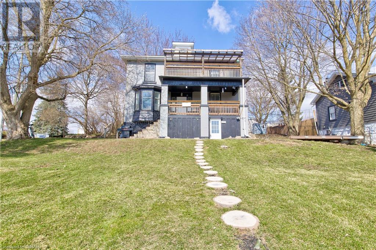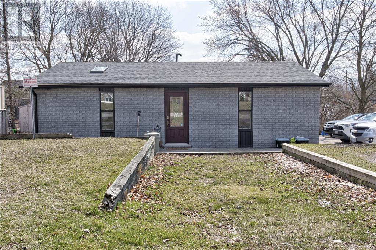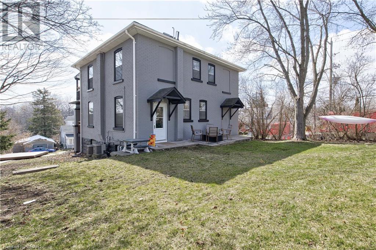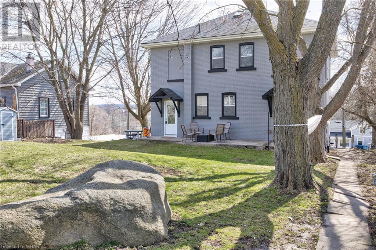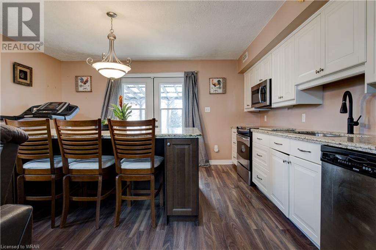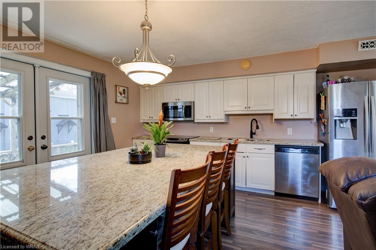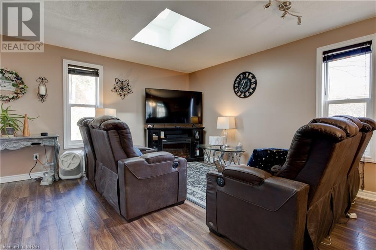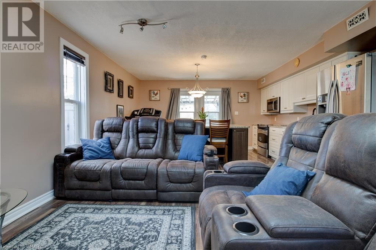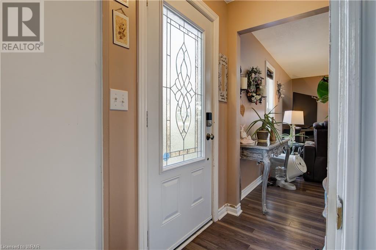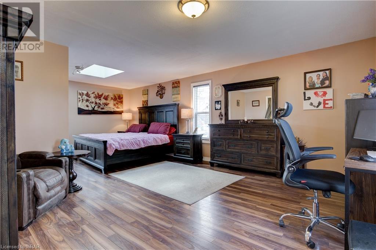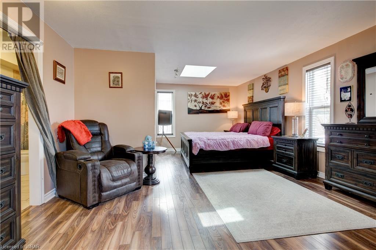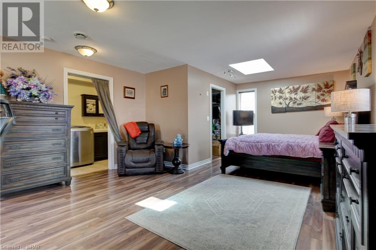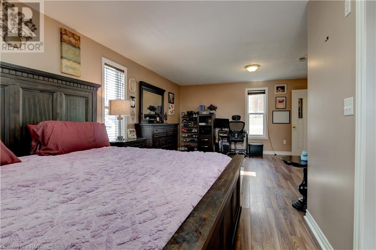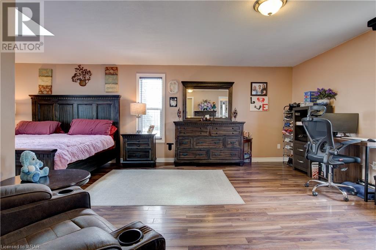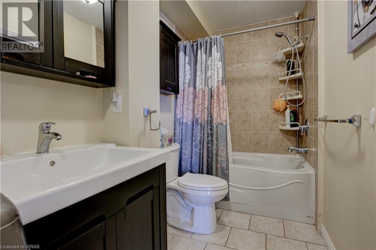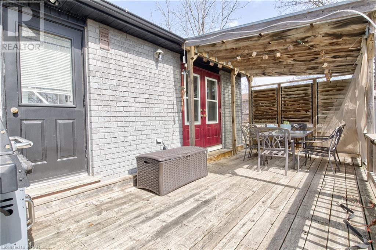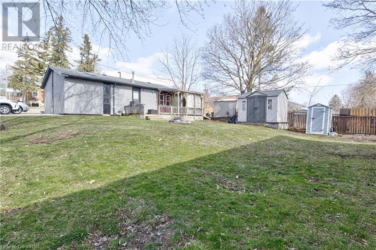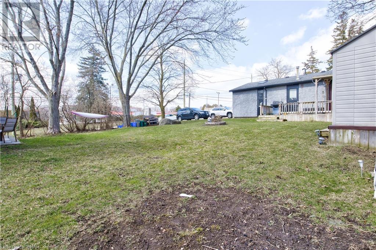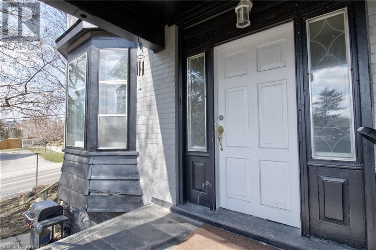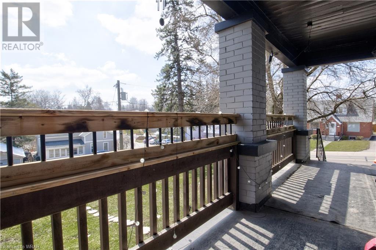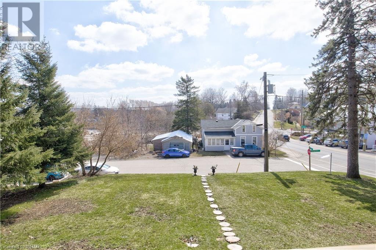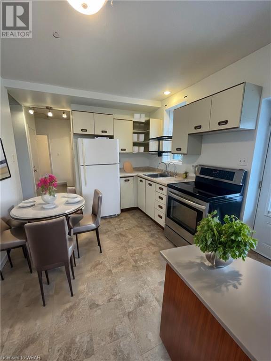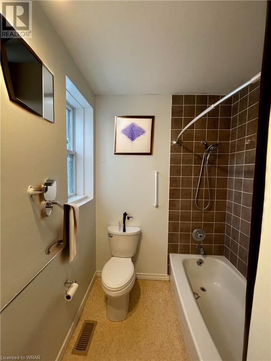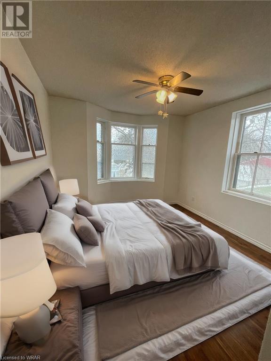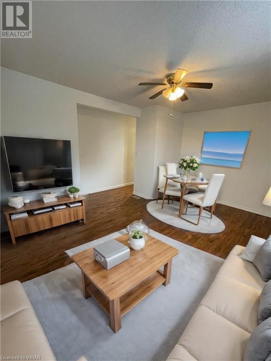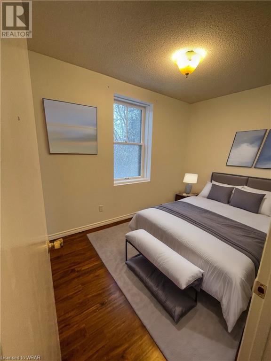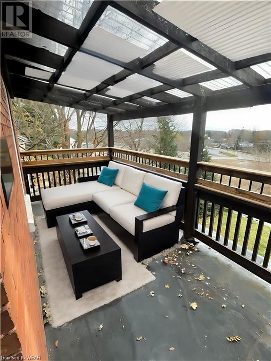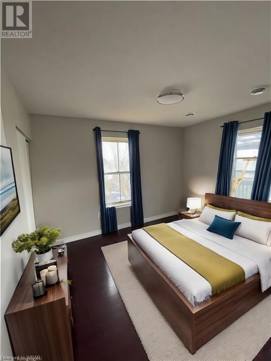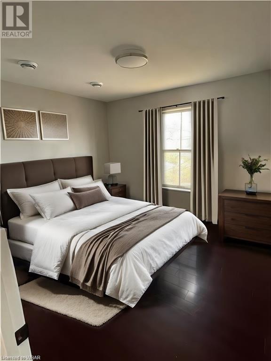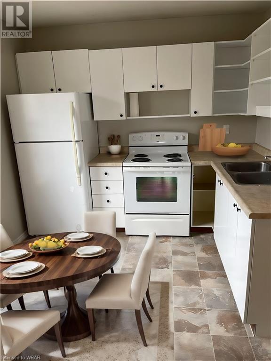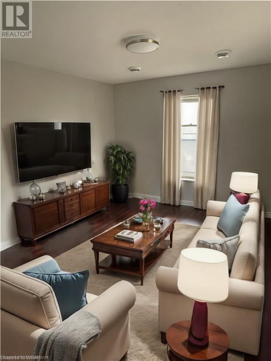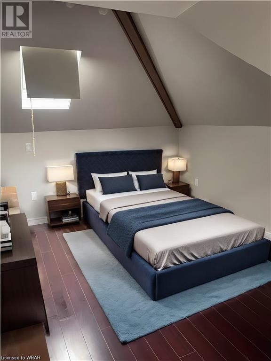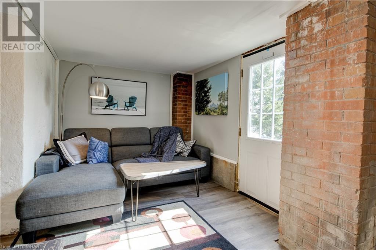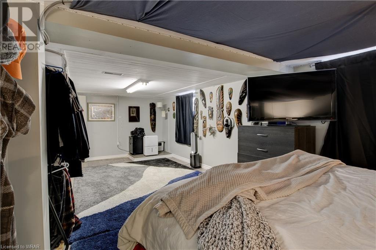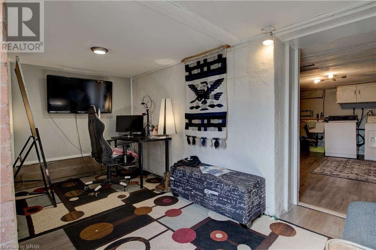12 Benjamin Street New Dundee, Ontario N0B 2E0
$1,100,000
Welcome to 12 Benjamin in the picturesque village of New Dundee, Ontario. This property boasts a prime location with easy access to various amenities and attractions. Surrounded by natural beauty, residents can enjoy leisurely walks in the nearby New Dundee Community Park or explore the scenic trails at Snyder's Flats Conservation Area, both just a few minutes away. Golf enthusiasts will appreciate the proximity to Rebel Creek Golf Club, offering a challenging course and stunning views. Conveniently located within a short drive to KWC and grocery stores, shops, and restaurants, providing everything you need for daily living. Plus, with the main and upper units now vacant, there's an opportunity to capitalize on rental income. The upper unit offers potential rental rates of $2150, while the main unit could fetch $1950. Additionally, the back garden suite, currently rented at $1000, could be increased to $1900 or more. Experience the perfect blend of tranquility and investment potential at 12 Benjamin . Don't miss out on this opportunity—schedule a viewing today! (id:40058)
Property Details
| MLS® Number | 40555242 |
| Property Type | Single Family |
| Community Features | Community Centre |
| Features | Corner Site, Paved Driveway, Laundry- Coin Operated, In-law Suite |
| Parking Space Total | 8 |
| Structure | Porch |
Building
| Bathroom Total | 3 |
| Bedrooms Above Ground | 6 |
| Bedrooms Below Ground | 1 |
| Bedrooms Total | 7 |
| Appliances | Dishwasher, Dryer, Refrigerator, Stove, Water Softener, Washer |
| Basement Development | Finished |
| Basement Type | Partial (finished) |
| Construction Style Attachment | Detached |
| Cooling Type | Central Air Conditioning |
| Exterior Finish | Brick |
| Fire Protection | Smoke Detectors |
| Foundation Type | Stone |
| Heating Fuel | Natural Gas |
| Heating Type | Forced Air |
| Stories Total | 3 |
| Size Interior | 3092.7800 |
| Type | House |
| Utility Water | Municipal Water |
Land
| Acreage | No |
| Sewer | Septic System |
| Size Frontage | 80 Ft |
| Size Total Text | Under 1/2 Acre |
| Zoning Description | Zone 5, Commercial |
Rooms
| Level | Type | Length | Width | Dimensions |
|---|---|---|---|---|
| Second Level | Living Room | 11'1'' x 14'10'' | ||
| Second Level | Kitchen | 11'1'' x 11'3'' | ||
| Second Level | Bedroom | 10'3'' x 11'7'' | ||
| Second Level | Bedroom | 10'6'' x 11'4'' | ||
| Second Level | 4pc Bathroom | 9'3'' x 6'3'' | ||
| Third Level | Primary Bedroom | 16'5'' x 16'7'' | ||
| Basement | Utility Room | 18'2'' x 8'5'' | ||
| Basement | Kitchen | 17'3'' x 14'5'' | ||
| Basement | Bedroom | 10'5'' x 24'0'' | ||
| Main Level | Primary Bedroom | 23'4'' x 14'9'' | ||
| Main Level | Living Room | 11'7'' x 14'10'' | ||
| Main Level | Kitchen | 11'9'' x 14'10'' | ||
| Main Level | 4pc Bathroom | 9'0'' x 4'10'' | ||
| Main Level | Primary Bedroom | 10'10'' x 15'0'' | ||
| Main Level | Living Room | 11'3'' x 15'7'' | ||
| Main Level | Kitchen | 13'4'' x 9'5'' | ||
| Main Level | Foyer | 10'2'' x 10'2'' | ||
| Main Level | Bedroom | 7'7'' x 11'6'' | ||
| Main Level | 4pc Bathroom | 7'11'' x 5'10'' |
https://www.realtor.ca/real-estate/26687824/12-benjamin-street-new-dundee
Interested?
Contact us for more information
