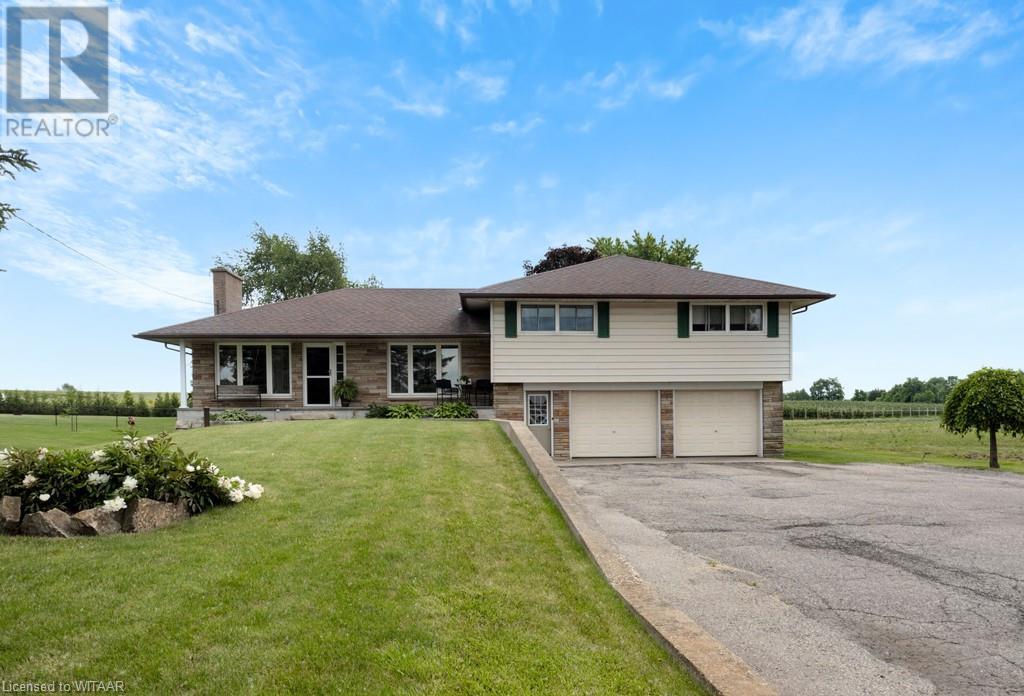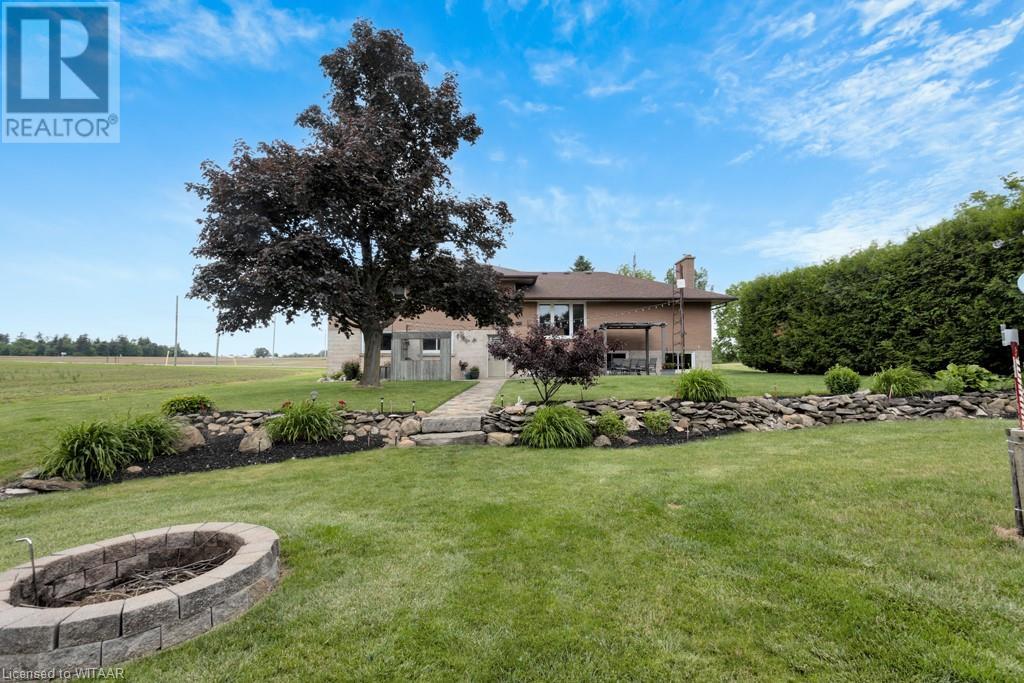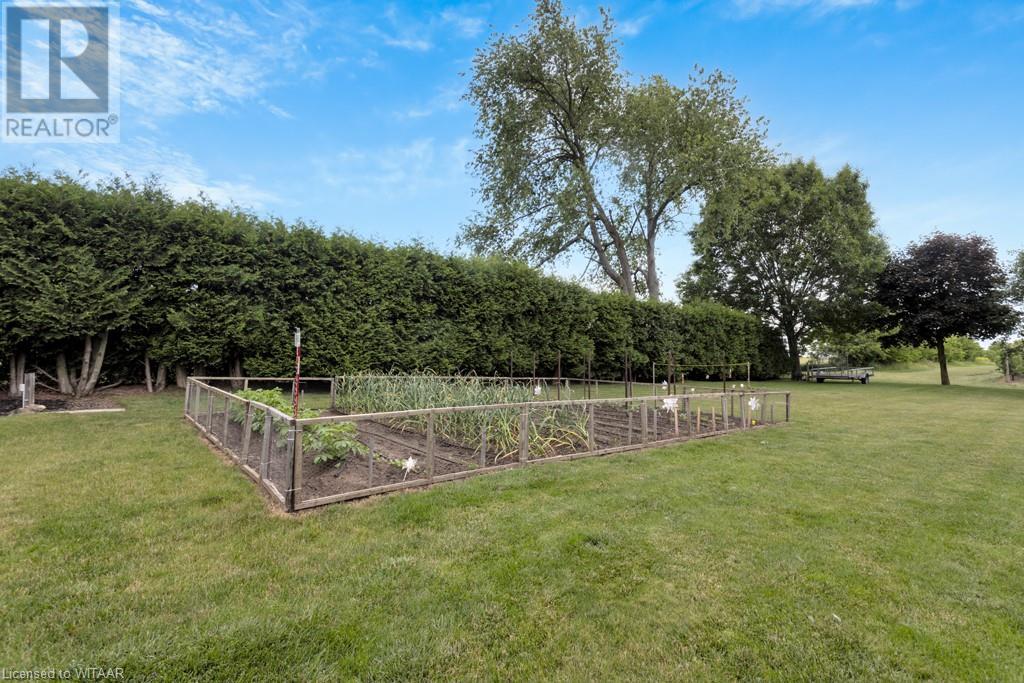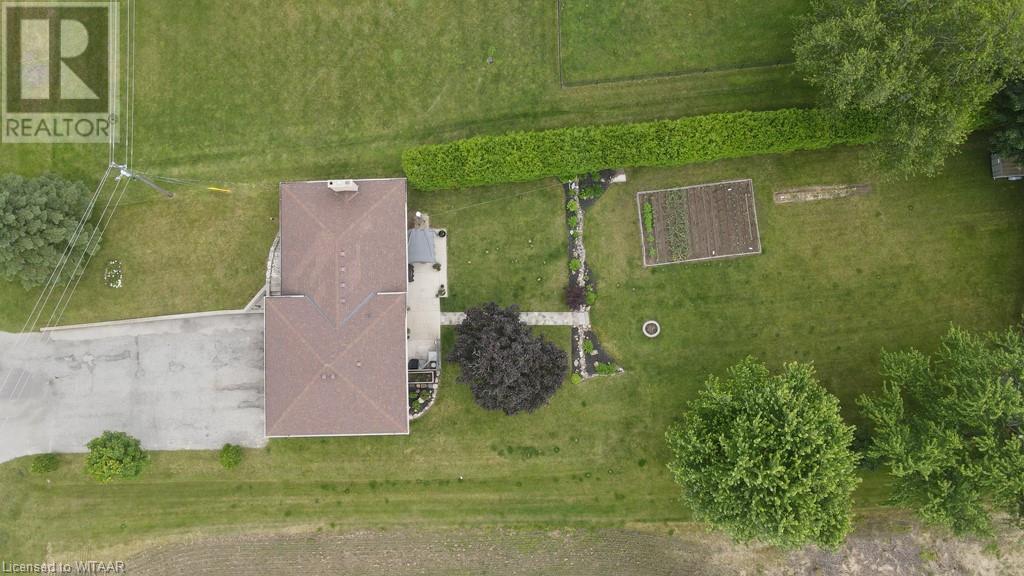118 Wilson Avenue Delhi, Ontario N4B 2W5
$770,000
Welcome to your dream home! This beautifully updated family residence offers a perfect blend of modern convenience and rural tranquility. Nestled on a spacious lot, this property provides the ideal setting for a comfortable and serene lifestyle. The main floor boasts an open layout, seamlessly connecting the living spaces for effortless entertaining and everyday living. A large kitchen with ample counter tops is the heart of the home, featuring stainless steel appliances and plenty of storage. Adjacent to the kitchen, the dining area is perfect for family meals and special occasions. Cozy up to the gas fireplace in the living room perfect for evenings and relaxation. This home offers three comfortable bedrooms including an oversized primary bedroom with abundant closet space. The fully finished basement includes a rec room with gas fireplace, 3 piece bathroom and a unique feature - a hair salon, ideal for anyone looking to operate a home-based business. Enjoy the large private backyard complete with a patio area, gazebo, shed (roof 2024), garden and an underground manual irrigation system. A bonus feature is the large private driveway and 2 car attached garage. Roof was replaced in 2018. All measurements approx taken by IGuide. (id:40058)
Property Details
| MLS® Number | 40604772 |
| Property Type | Single Family |
| AmenitiesNearBy | Playground, Schools, Shopping |
| CommunicationType | Internet Access |
| CommunityFeatures | Quiet Area, School Bus |
| EquipmentType | Water Heater |
| Features | Paved Driveway, Country Residential, Gazebo, Sump Pump, Automatic Garage Door Opener |
| ParkingSpaceTotal | 11 |
| RentalEquipmentType | Water Heater |
| Structure | Shed |
Building
| BathroomTotal | 2 |
| BedroomsAboveGround | 3 |
| BedroomsTotal | 3 |
| Appliances | Dishwasher, Dryer, Microwave, Refrigerator, Water Softener, Washer, Window Coverings, Garage Door Opener |
| BasementDevelopment | Finished |
| BasementType | Full (finished) |
| ConstructedDate | 1960 |
| ConstructionStyleAttachment | Detached |
| CoolingType | Central Air Conditioning |
| ExteriorFinish | Aluminum Siding, Brick |
| FireplacePresent | Yes |
| FireplaceTotal | 2 |
| Fixture | Ceiling Fans |
| FoundationType | Block |
| HeatingFuel | Natural Gas |
| HeatingType | Forced Air |
| SizeInterior | 2514.06 Sqft |
| Type | House |
| UtilityWater | Drilled Well |
Parking
| Attached Garage |
Land
| Acreage | No |
| LandAmenities | Playground, Schools, Shopping |
| LandscapeFeatures | Lawn Sprinkler |
| Sewer | Septic System |
| SizeFrontage | 75 Ft |
| SizeTotalText | 1/2 - 1.99 Acres |
| ZoningDescription | A |
Rooms
| Level | Type | Length | Width | Dimensions |
|---|---|---|---|---|
| Second Level | 4pc Bathroom | Measurements not available | ||
| Second Level | Bedroom | 11'4'' x 10'4'' | ||
| Second Level | Bedroom | 14'0'' x 14'2'' | ||
| Second Level | Primary Bedroom | 16'0'' x 14'11'' | ||
| Lower Level | 3pc Bathroom | Measurements not available | ||
| Lower Level | Recreation Room | 28'3'' x 10'10'' | ||
| Lower Level | Bonus Room | 18'10'' x 11'1'' | ||
| Main Level | Living Room | 23'2'' x 14'11'' | ||
| Main Level | Kitchen | 15'1'' x 11'7'' | ||
| Main Level | Dining Room | 15'4'' x 11'7'' |
Utilities
| Electricity | Available |
| Natural Gas | Available |
https://www.realtor.ca/real-estate/27031389/118-wilson-avenue-delhi
Interested?
Contact us for more information





































