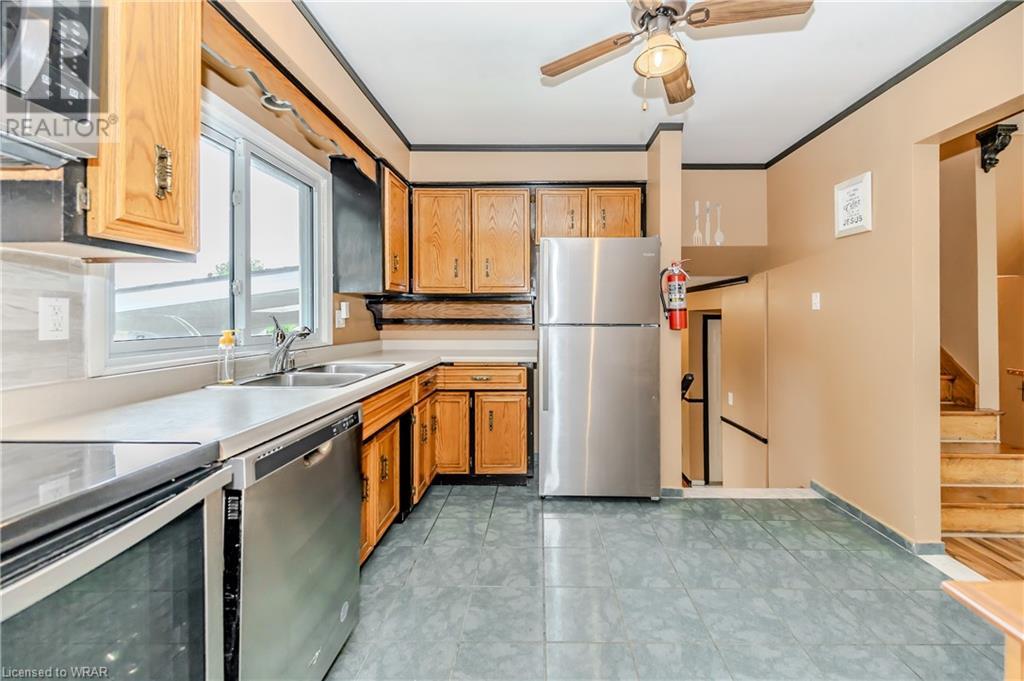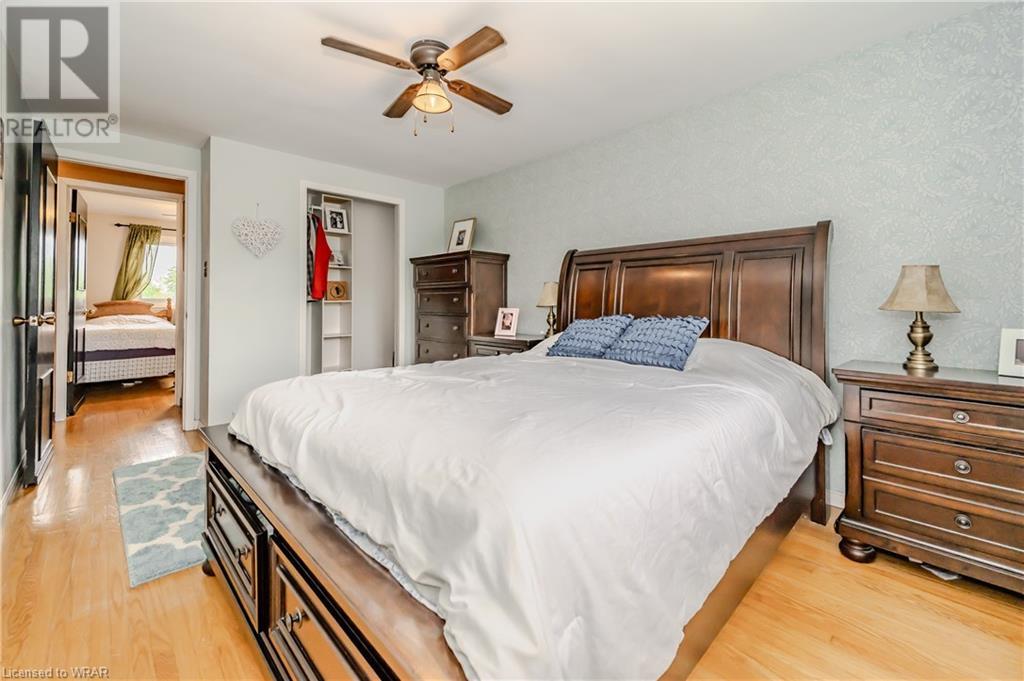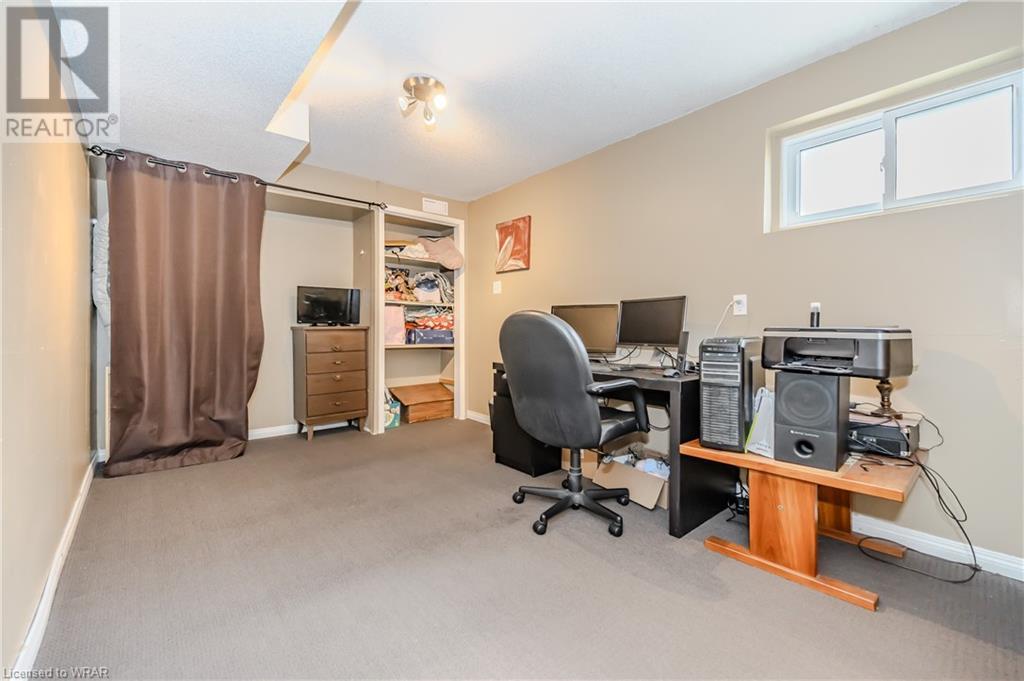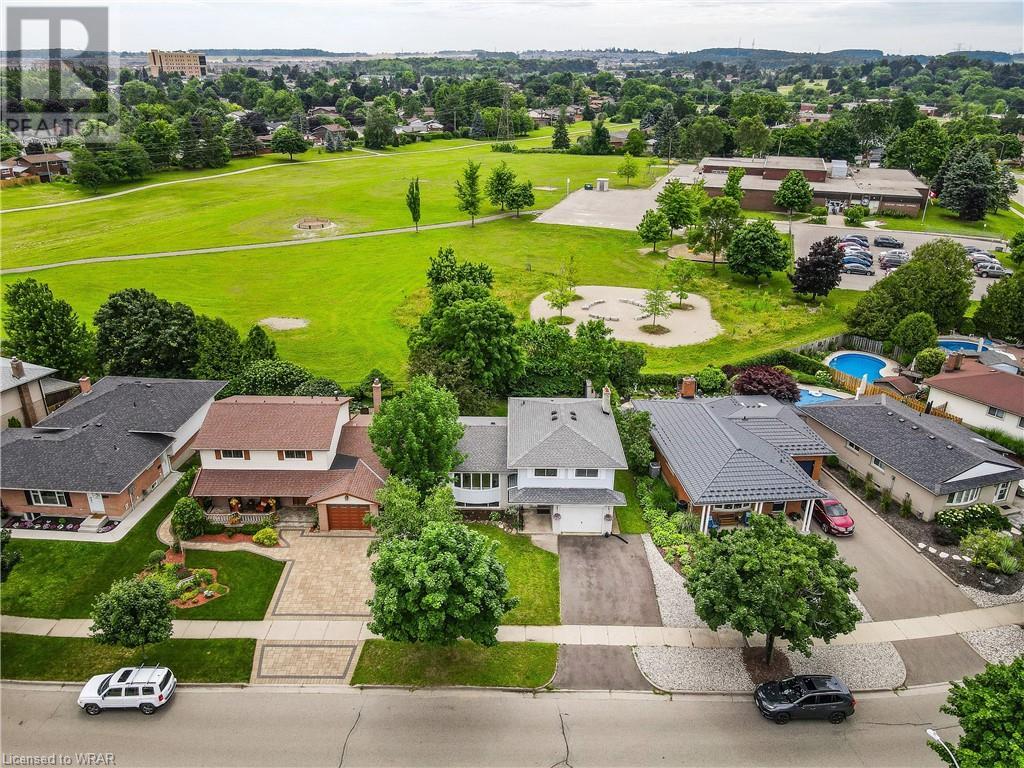117 Laurentian Drive Kitchener, Ontario N2E 1C3
$649,900
Open house on Saturday, June 29, 1:00PM - 3:00PM. 117 Laurentian Drive is located in the mature, family-friendly neighbourhood of Laurentian Hills, Kitchener. This side-split offers an excellent value with over 1900+ square feet of finished living space. Backing onto school green space and an extensive network of trails leading to Maclennan park the lot is wide and deep while offering privacy. The covered deck is sure to be an enjoyment this summer. Inside the home, Buyers will enjoy a kitchen with newer stainless steel appliances, a living room with a large bay window and a dining room. 3 comfortable bedrooms and a 5 piece bathroom round out the second floor. Walk out to the backyard deck from the lower level family room complete with a gas fireplace. The basement features a rec room and cozy den/office with a 3 piece bathroom. With quick access to highways 7 & 8, shopping and amenities, this home is sure to check many boxes! (id:40058)
Property Details
| MLS® Number | 40611503 |
| Property Type | Single Family |
| Amenities Near By | Park, Playground, Public Transit, Schools, Shopping |
| Community Features | Quiet Area |
| Equipment Type | Water Heater |
| Features | Conservation/green Belt, Paved Driveway, Automatic Garage Door Opener |
| Parking Space Total | 3 |
| Rental Equipment Type | Water Heater |
| Structure | Shed, Porch |
Building
| Bathroom Total | 2 |
| Bedrooms Above Ground | 3 |
| Bedrooms Total | 3 |
| Appliances | Dishwasher, Dryer, Refrigerator, Stove, Water Softener, Washer, Hood Fan, Window Coverings, Garage Door Opener |
| Basement Development | Partially Finished |
| Basement Type | Full (partially Finished) |
| Construction Style Attachment | Detached |
| Cooling Type | Central Air Conditioning |
| Exterior Finish | Aluminum Siding, Brick Veneer |
| Fireplace Present | Yes |
| Fireplace Total | 1 |
| Heating Fuel | Natural Gas |
| Heating Type | Forced Air |
| Size Interior | 1919 Sqft |
| Type | House |
| Utility Water | Municipal Water |
Parking
| Attached Garage |
Land
| Acreage | No |
| Land Amenities | Park, Playground, Public Transit, Schools, Shopping |
| Sewer | Municipal Sewage System |
| Size Depth | 103 Ft |
| Size Frontage | 53 Ft |
| Size Total Text | Under 1/2 Acre |
| Zoning Description | Res - 2 |
Rooms
| Level | Type | Length | Width | Dimensions |
|---|---|---|---|---|
| Second Level | 5pc Bathroom | 9'7'' x 7'0'' | ||
| Second Level | Bedroom | 9'8'' x 9'8'' | ||
| Second Level | Primary Bedroom | 15'4'' x 9'10'' | ||
| Second Level | Bedroom | 15'4'' x 8'10'' | ||
| Basement | Laundry Room | 21'2'' x 9'11'' | ||
| Basement | 3pc Bathroom | 5'11'' x 4'8'' | ||
| Basement | Den | 15'6'' x 9'2'' | ||
| Basement | Recreation Room | 17'9'' x 11'2'' | ||
| Lower Level | Family Room | 16'7'' x 9'1'' | ||
| Main Level | Living Room | 18'0'' x 11'6'' | ||
| Main Level | Dinette | 9'9'' x 8'7'' | ||
| Main Level | Kitchen | 11'0'' x 10'3'' |
https://www.realtor.ca/real-estate/27092857/117-laurentian-drive-kitchener
Interested?
Contact us for more information

















































