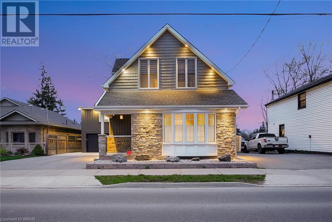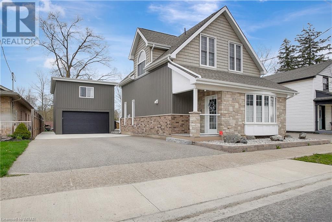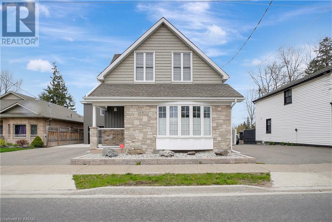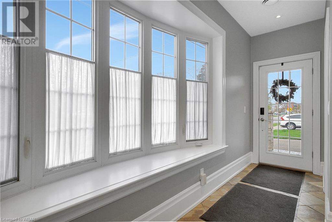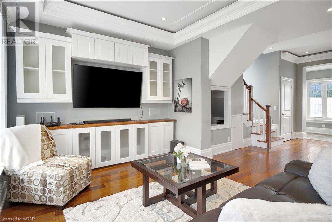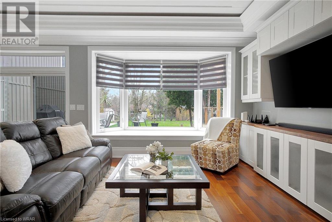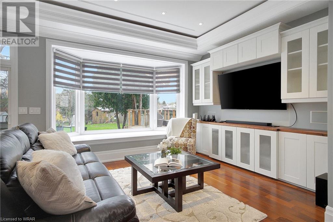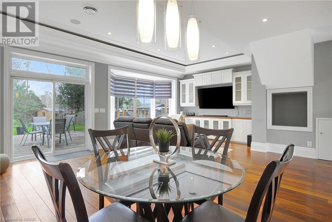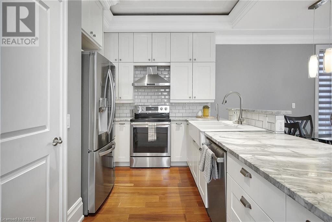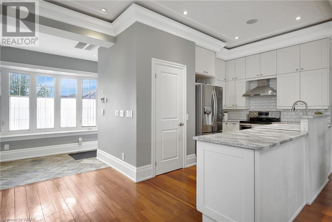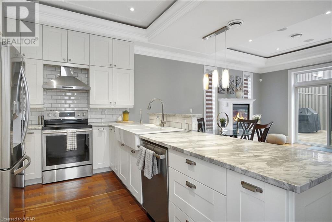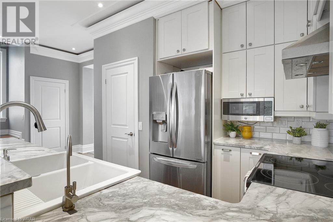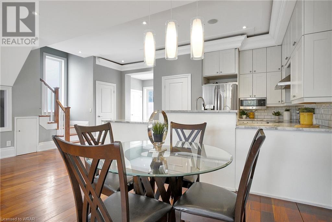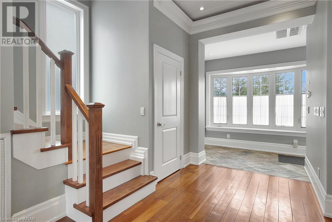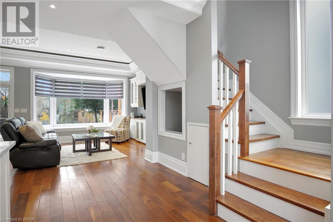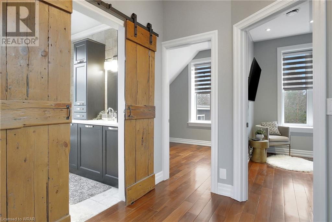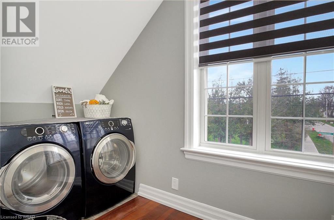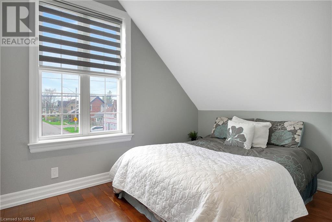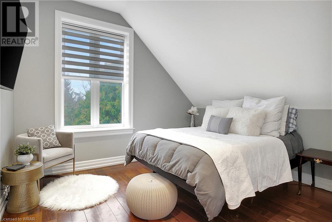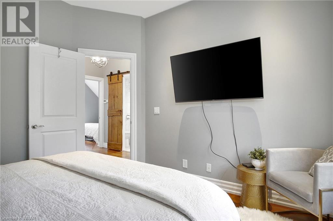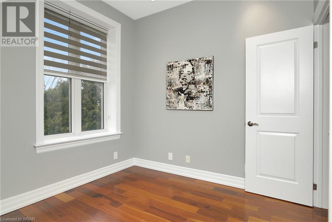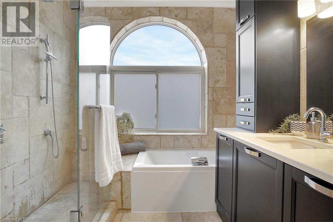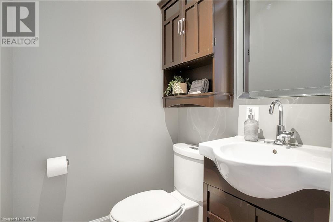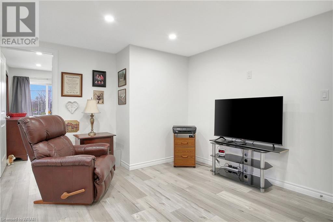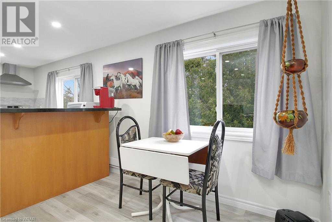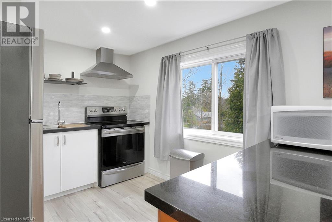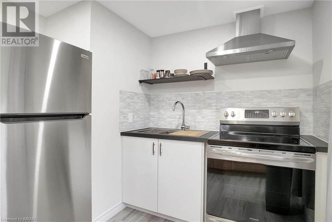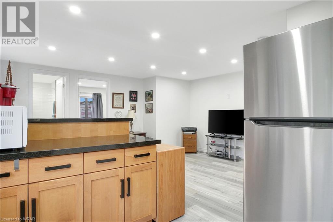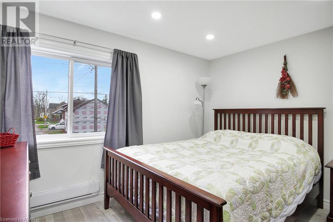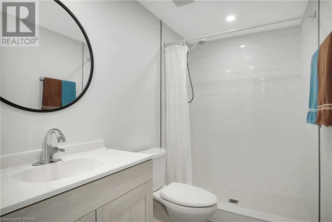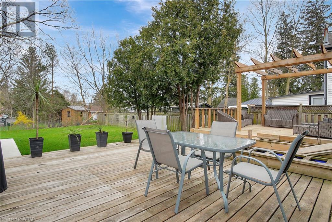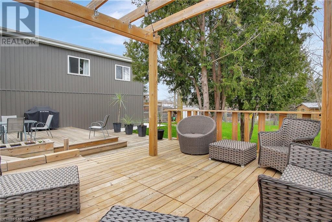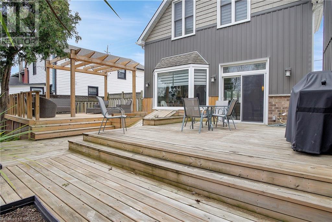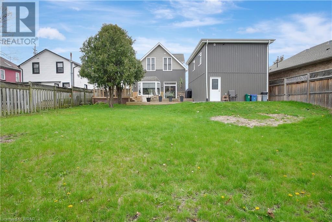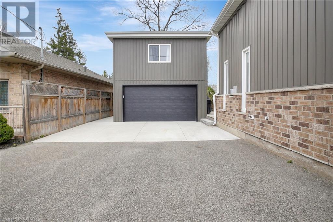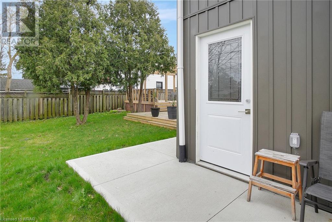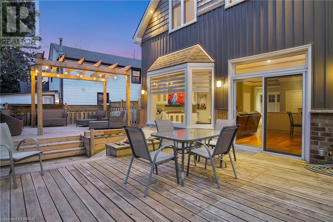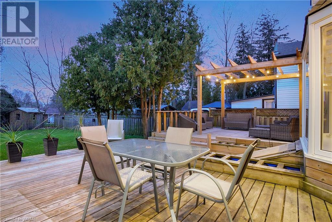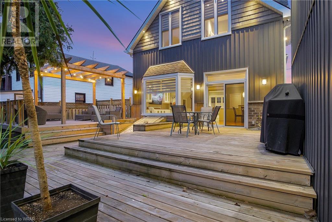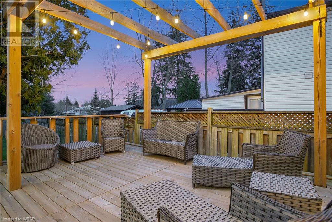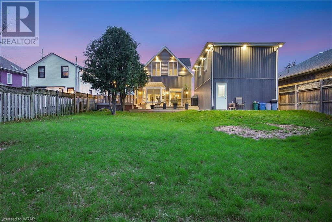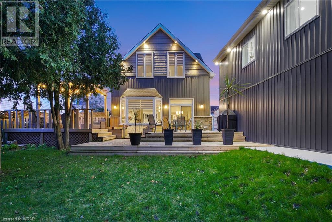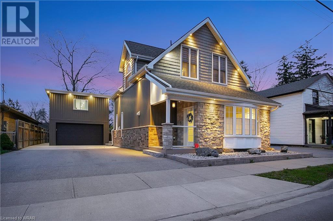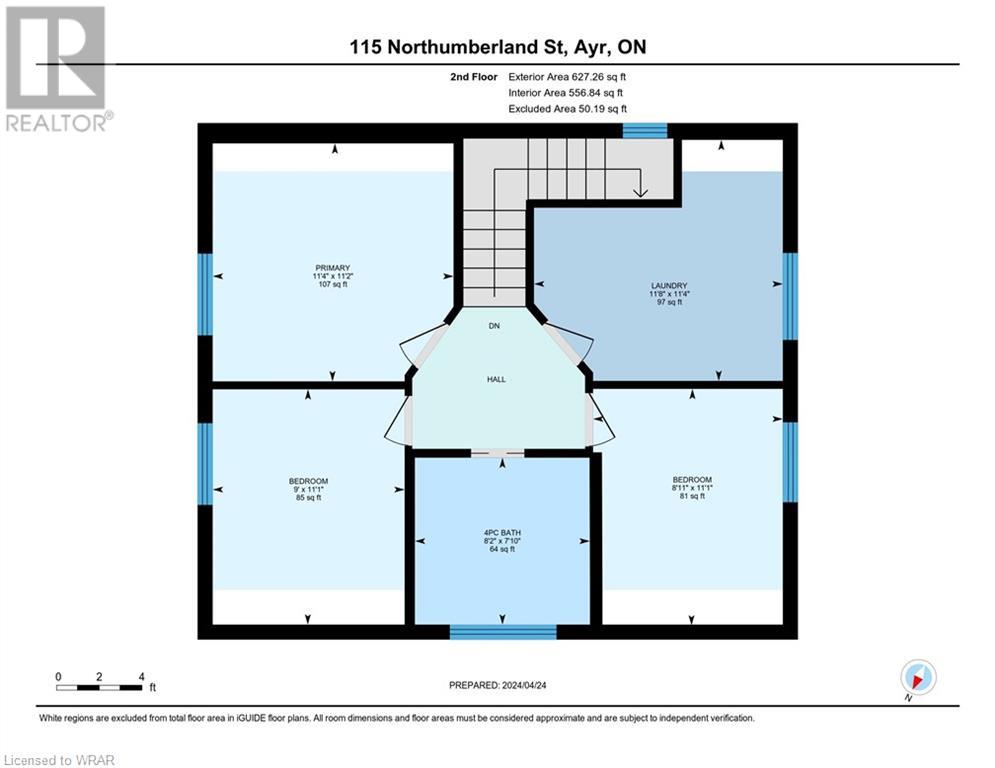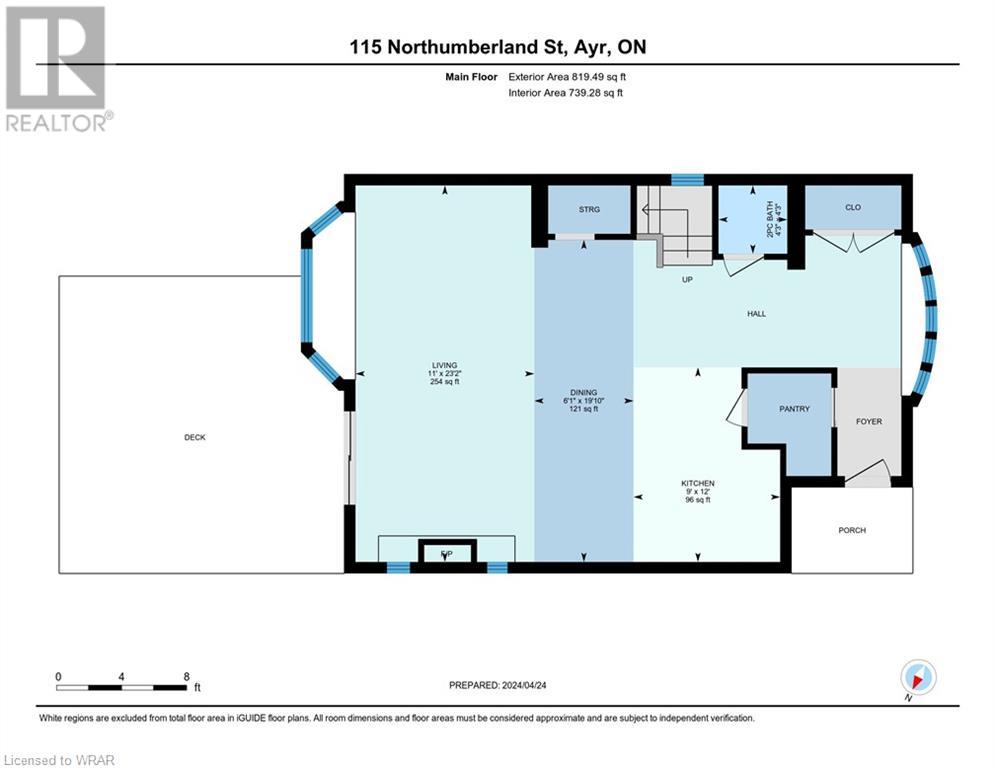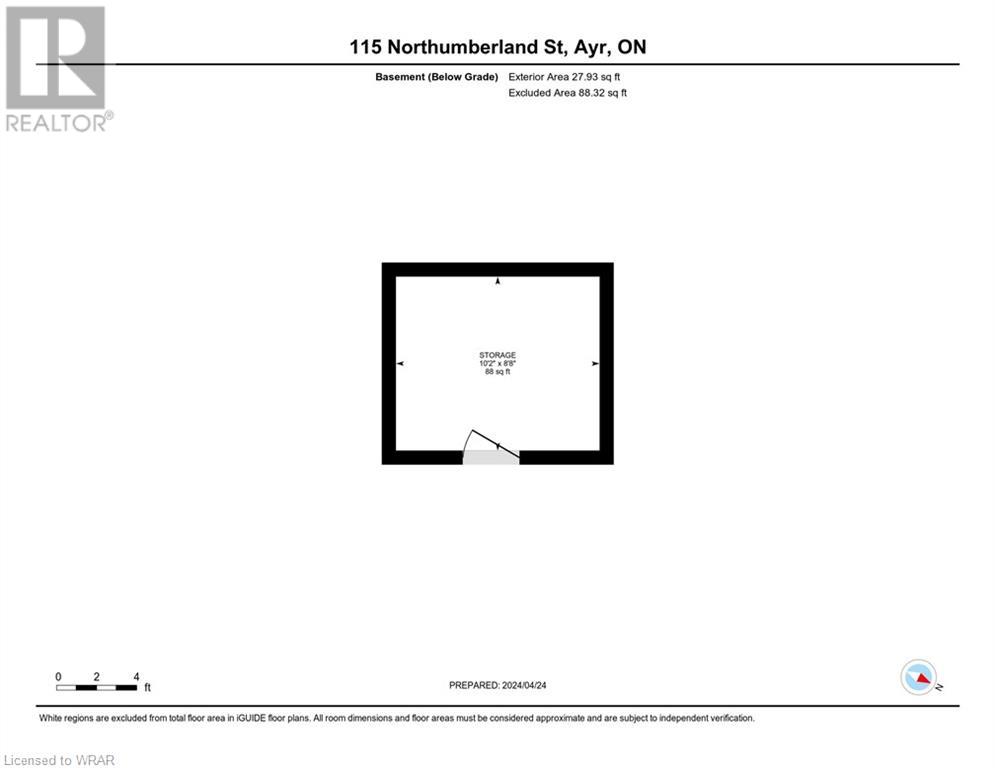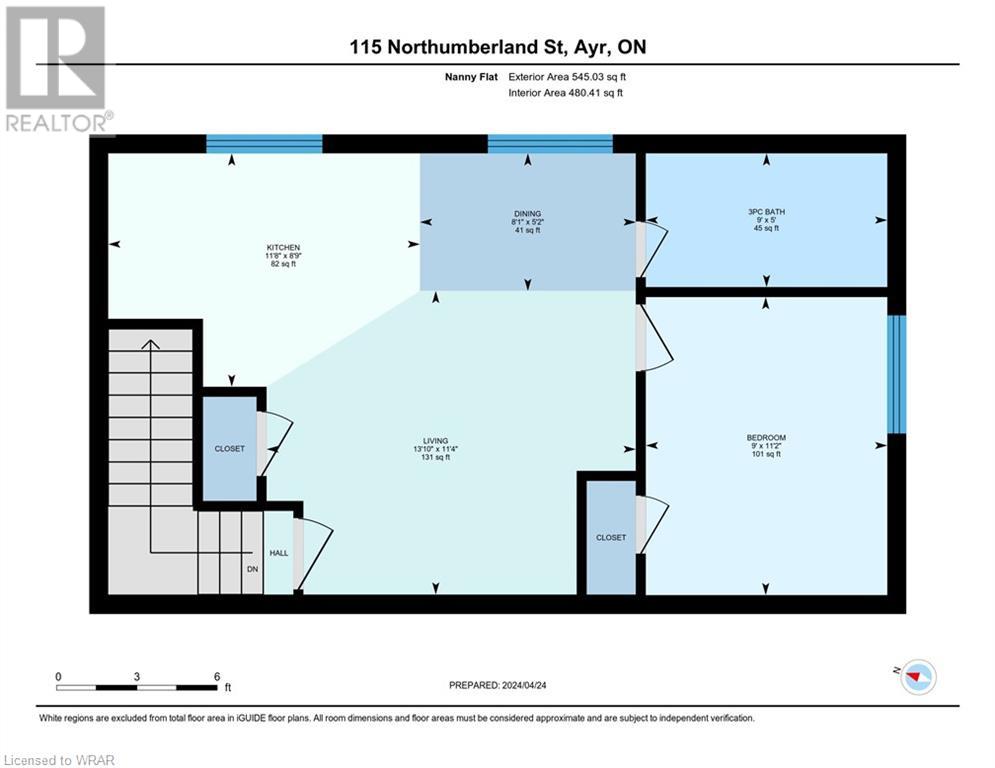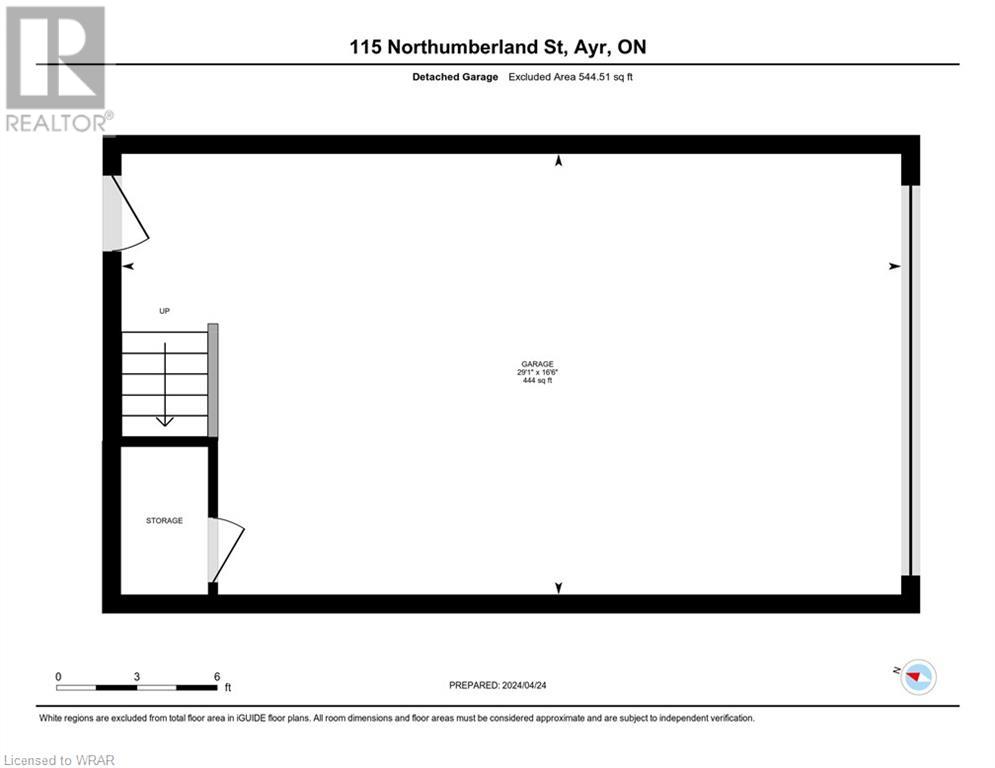4 Bedroom
3 Bathroom
2201
2 Level
Fireplace
Central Air Conditioning
Radiant Heat
$899,000
OPEN HOUSE this Saturday & Sunday 10am - Noon both days! Detached Garage // Detached In-Law Suite/ Huge Lot // Two Driveways, one on each side! Nestled on a spacious 64'x130' lot, this impressive 1,700 square foot property boasts a total of 4 bedrooms and 3 bathrooms, including a fully equipped 501 square foot in-law suite. The main house has 3 bedrooms and 2 bathrooms, while the in-law suite, located above the garage, features 1 bedroom, a 3-piece bathroom, and a generously sized living area. The home's exterior provides ample parking with a large driveway on either side and an extra-large double car garage, accommodating up to 10 vehicles. Inside, you'll find no carpet—only elegant hardwood flooring throughout, complemented by in-floor radiant heating, on-demand hot water, and separate climate control for each floor. A central vacuum system rough-in and smart light switches throughout the home add to the convenience and modern appeal. The kitchen has been beautifully updated with marble countertops, sleek stainless-steel appliances, and a spacious pantry. Audio enthusiasts will appreciate the built-in speakers controlled via a Sonos system, an integrated entertainment unit, and a home theater setup in the living room, anchored by a striking gas fireplace. Outdoor living is just as luxurious, featuring a vast 1,200 square foot deck with dual seating areas within a fully fenced yard, complete with outdoor speakers near the firepit. Essential updates include a new boiler, water softener, and reverse osmosis system—all updated in 2021—plus security cameras for added peace of mind. Situated just 6 minutes from the 401, this home offers easy access to schools and shopping, placing convenience at your doorstep. Discover the unique blend of comfort, style, and functionality at 115 Northumberland Street. (id:40058)
Property Details
|
MLS® Number
|
40575399 |
|
Property Type
|
Single Family |
|
Features
|
Country Residential, In-law Suite |
|
Parking Space Total
|
10 |
Building
|
Bathroom Total
|
3 |
|
Bedrooms Above Ground
|
4 |
|
Bedrooms Total
|
4 |
|
Appliances
|
Central Vacuum - Roughed In, Dishwasher, Dryer, Refrigerator, Stove, Washer, Microwave Built-in, Garage Door Opener |
|
Architectural Style
|
2 Level |
|
Basement Development
|
Unfinished |
|
Basement Type
|
Partial (unfinished) |
|
Construction Style Attachment
|
Detached |
|
Cooling Type
|
Central Air Conditioning |
|
Exterior Finish
|
Aluminum Siding, Brick |
|
Fireplace Present
|
Yes |
|
Fireplace Total
|
1 |
|
Foundation Type
|
Poured Concrete |
|
Half Bath Total
|
1 |
|
Heating Type
|
Radiant Heat |
|
Stories Total
|
2 |
|
Size Interior
|
2201 |
|
Type
|
House |
|
Utility Water
|
Municipal Water |
Parking
Land
|
Access Type
|
Highway Nearby |
|
Acreage
|
No |
|
Sewer
|
Municipal Sewage System |
|
Size Depth
|
130 Ft |
|
Size Frontage
|
60 Ft |
|
Size Total Text
|
Under 1/2 Acre |
|
Zoning Description
|
R4 |
Rooms
| Level |
Type |
Length |
Width |
Dimensions |
|
Second Level |
Loft |
|
|
19'7'' x 16'4'' |
|
Second Level |
Bedroom |
|
|
11'1'' x 8'11'' |
|
Second Level |
3pc Bathroom |
|
|
8'11'' x 4'11'' |
|
Second Level |
Primary Bedroom |
|
|
11'8'' x 11'1'' |
|
Second Level |
Bedroom |
|
|
11'0'' x 9'0'' |
|
Second Level |
Bedroom |
|
|
11'1'' x 8'11'' |
|
Second Level |
4pc Bathroom |
|
|
8'3'' x 7'10'' |
|
Basement |
Utility Room |
|
|
9'4'' x 8'5'' |
|
Main Level |
Living Room |
|
|
23'1'' x 10'8'' |
|
Main Level |
Kitchen |
|
|
12'0'' x 8'6'' |
|
Main Level |
Dining Room |
|
|
12'0'' x 6'9'' |
|
Main Level |
2pc Bathroom |
|
|
4'2'' x 4'2'' |
https://www.realtor.ca/real-estate/26804337/115-northumberland-street-north-dumfries
