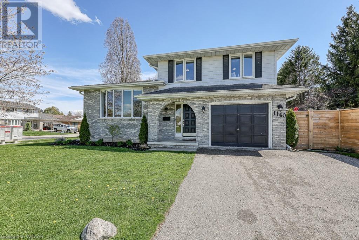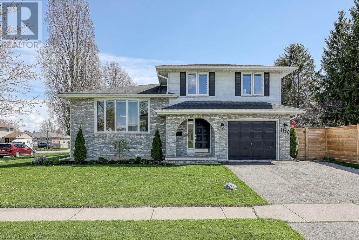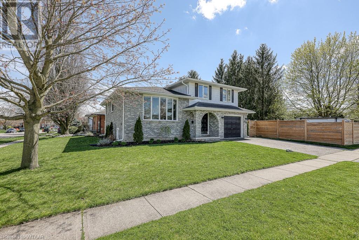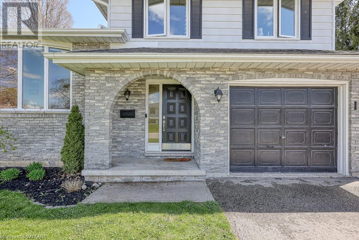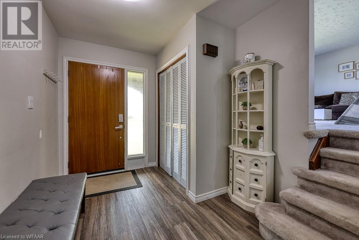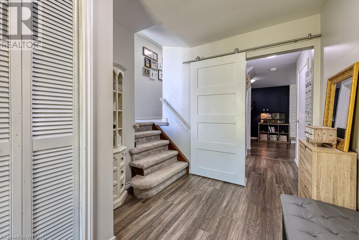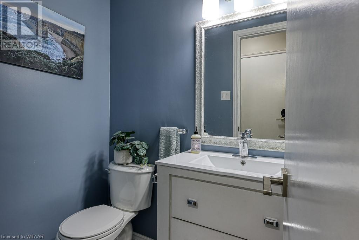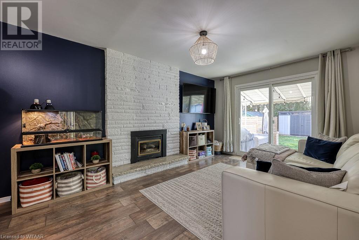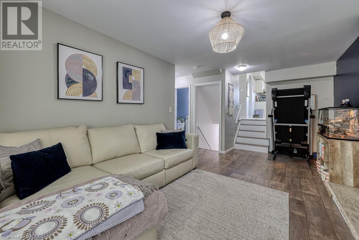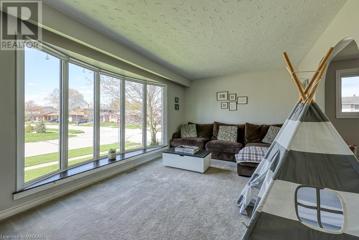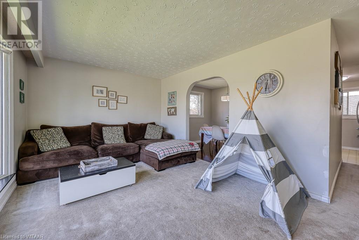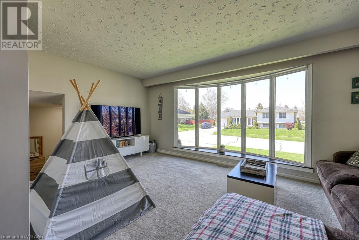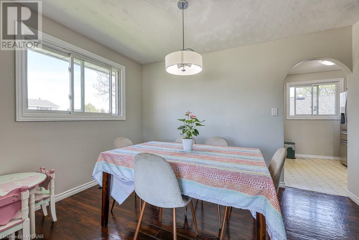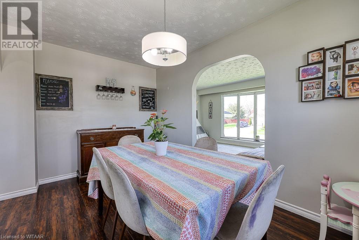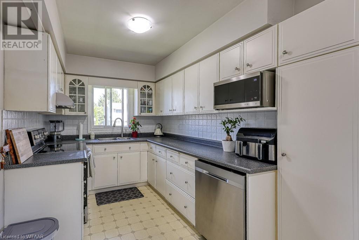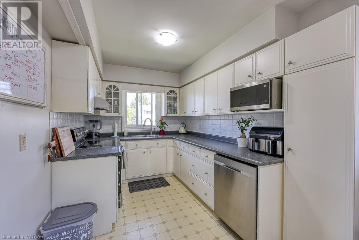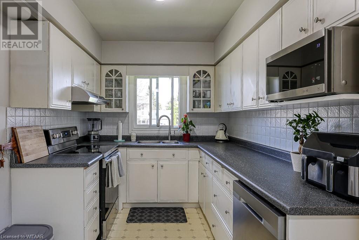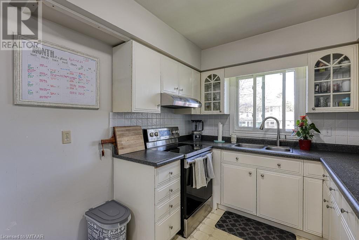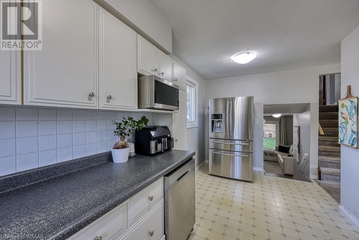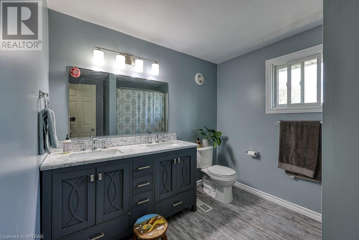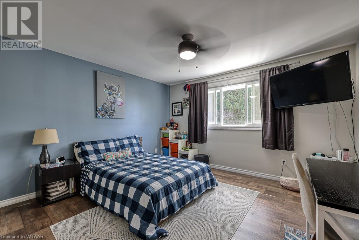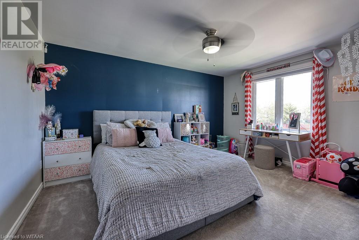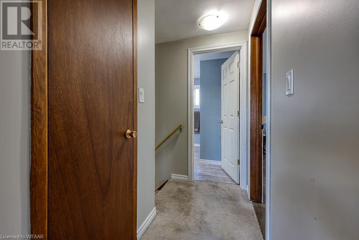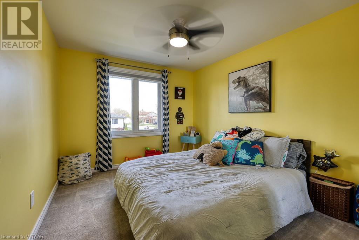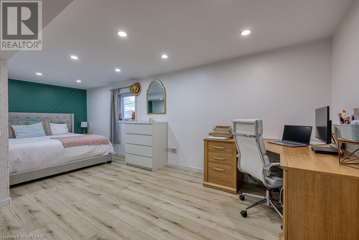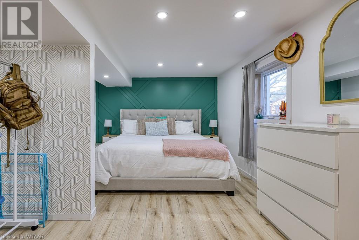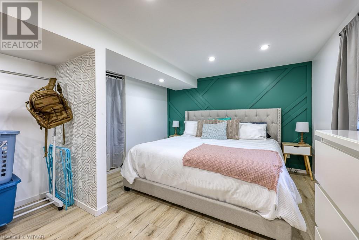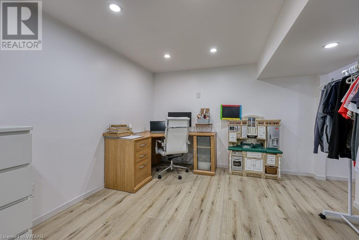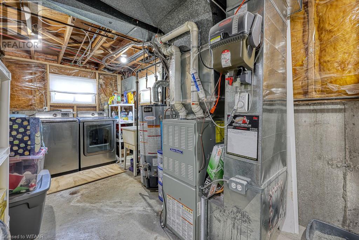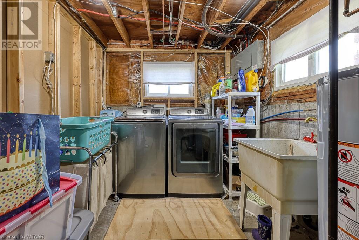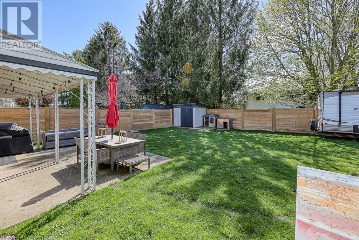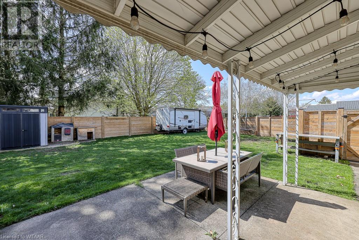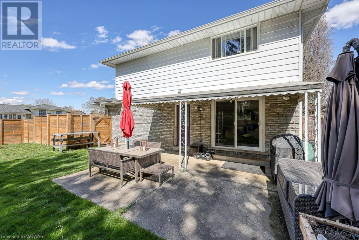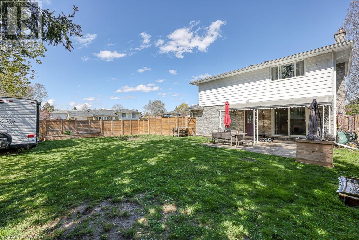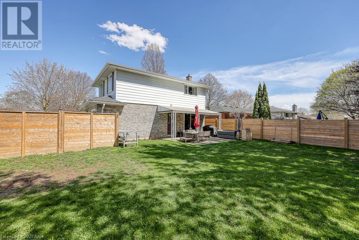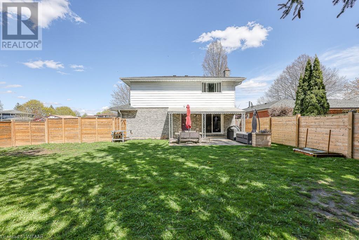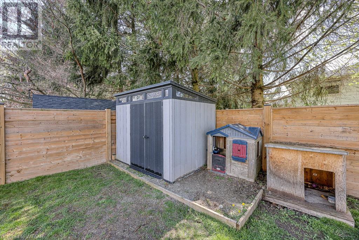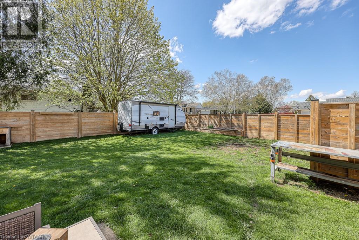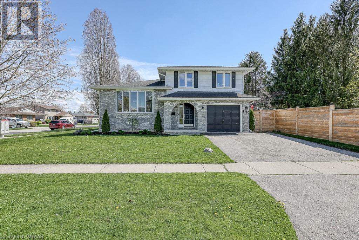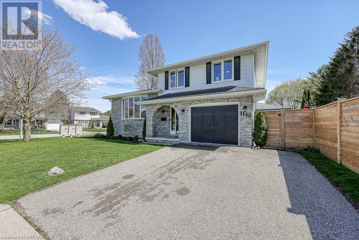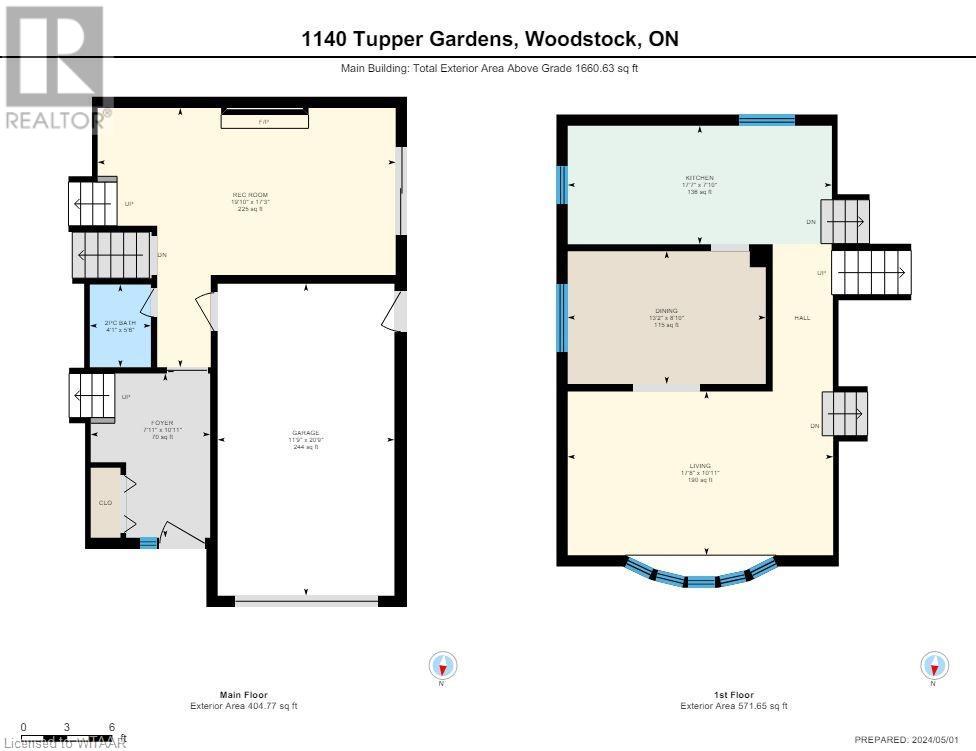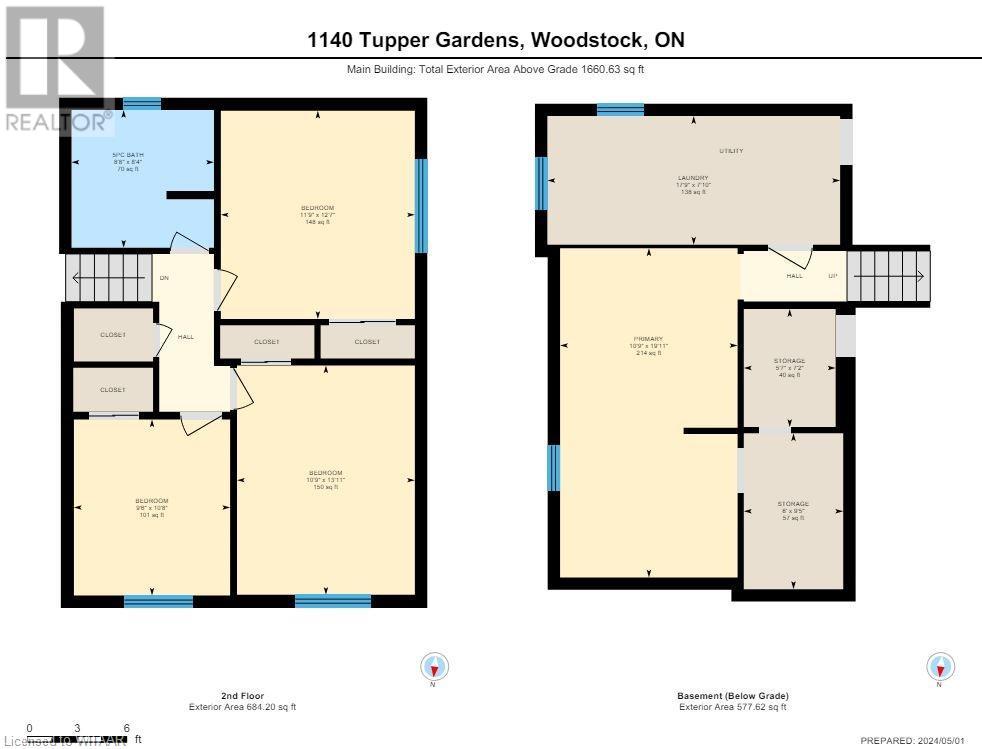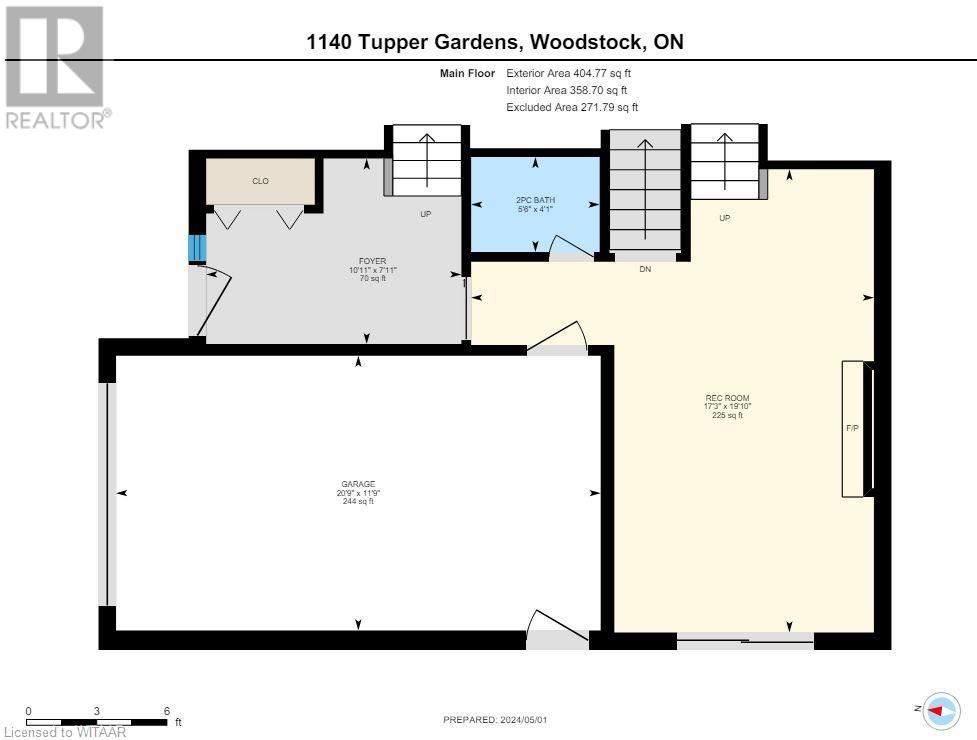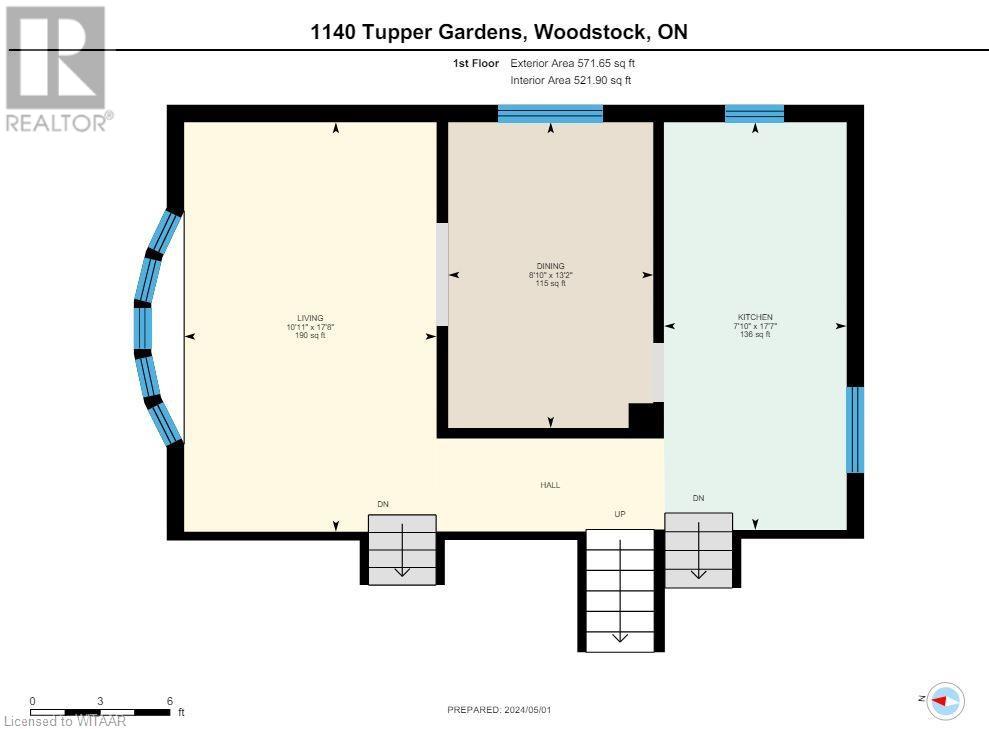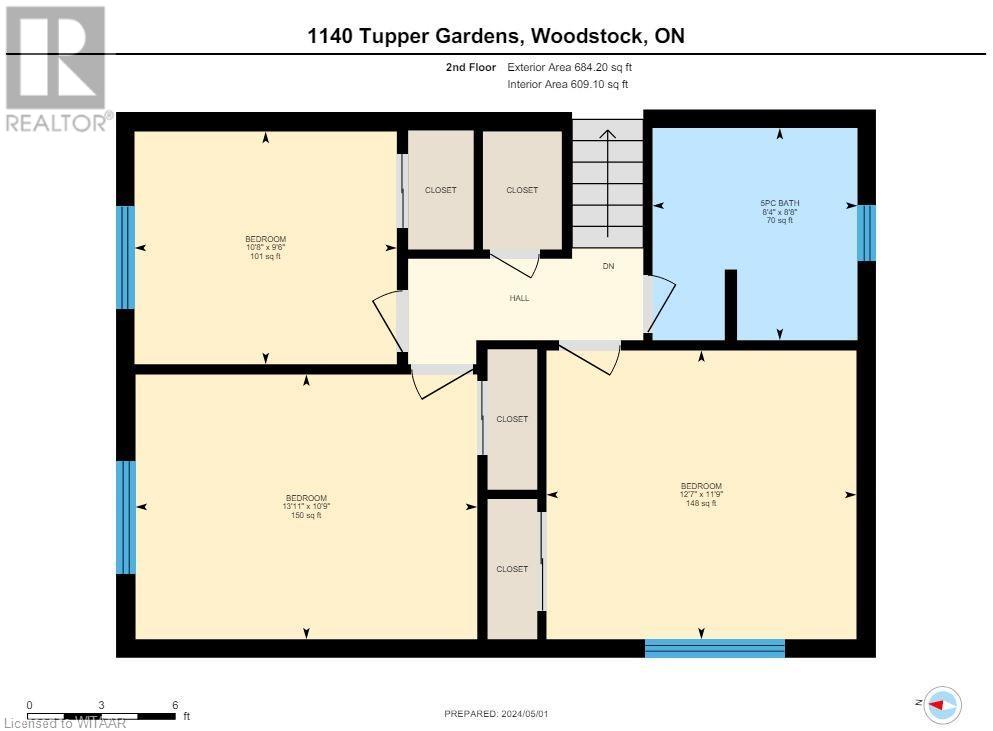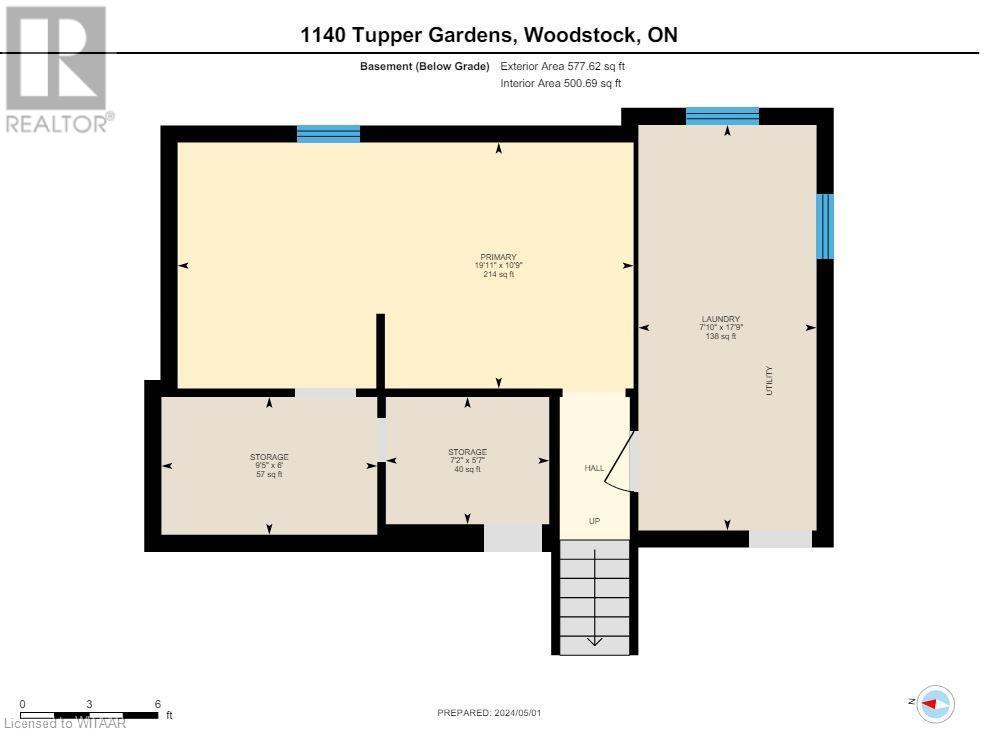1140 Tupper Gardens Woodstock, Ontario N4S 8K2
$673,700
Prime Location! Close to all amenities. Great family home with curb appeal, located on a quiet cul-de-sac great for children playing outside, close to Springbank School. This home is a very functional layout for the larger family. When entering from the attached garage you enter into a large foyer with handy 2 pc. bath. Also you can go right into the main floor family room. Head up to a bright cozy living room with a large bay window. The kitchen offers lots of cabinets including pot drawers plus there is a separate dining room, perfect for those special occasions. Step down a couple steps and then you are in the main floor family room with patio doors leading to covered patio overlooking well landscaped private treed side yard. Lower level offers private primary bedroom if you would like a bedroom away from the children. Lots of storage in the home including a walk in linen closet on the upper floor. furnace 2010. (id:40058)
Property Details
| MLS® Number | 40584537 |
| Property Type | Single Family |
| Amenities Near By | Place Of Worship, Playground, Public Transit, Schools, Shopping |
| Communication Type | Fiber |
| Community Features | Industrial Park, Quiet Area, School Bus |
| Equipment Type | Water Heater |
| Features | Cul-de-sac, Corner Site, Paved Driveway, Automatic Garage Door Opener |
| Parking Space Total | 3 |
| Rental Equipment Type | Water Heater |
| Structure | Shed, Porch |
Building
| Bathroom Total | 2 |
| Bedrooms Above Ground | 3 |
| Bedrooms Below Ground | 1 |
| Bedrooms Total | 4 |
| Appliances | Central Vacuum - Roughed In, Dishwasher, Dryer, Refrigerator, Stove, Water Meter, Washer, Window Coverings, Garage Door Opener |
| Basement Development | Partially Finished |
| Basement Type | Full (partially Finished) |
| Constructed Date | 1976 |
| Construction Style Attachment | Detached |
| Cooling Type | Central Air Conditioning |
| Exterior Finish | Aluminum Siding, Brick, Concrete, Stucco, Shingles |
| Fire Protection | Smoke Detectors |
| Fireplace Present | Yes |
| Fireplace Total | 1 |
| Fixture | Ceiling Fans |
| Half Bath Total | 1 |
| Heating Fuel | Natural Gas |
| Heating Type | Forced Air, Hot Water Radiator Heat |
| Size Interior | 1489.7000 |
| Type | House |
| Utility Water | Municipal Water |
Parking
| Attached Garage |
Land
| Access Type | Road Access, Highway Access, Highway Nearby |
| Acreage | No |
| Fence Type | Fence |
| Land Amenities | Place Of Worship, Playground, Public Transit, Schools, Shopping |
| Sewer | Municipal Sewage System |
| Size Depth | 61 Ft |
| Size Frontage | 110 Ft |
| Size Total Text | Under 1/2 Acre |
| Zoning Description | R1 |
Rooms
| Level | Type | Length | Width | Dimensions |
|---|---|---|---|---|
| Second Level | Kitchen | 17'7'' x 7'10'' | ||
| Second Level | Dining Room | 13'2'' x 8'10'' | ||
| Second Level | Living Room | 17'8'' x 10'11'' | ||
| Third Level | 5pc Bathroom | Measurements not available | ||
| Third Level | Bedroom | 10'8'' x 9'6'' | ||
| Third Level | Bedroom | 13'11'' x 10'9'' | ||
| Third Level | Bedroom | 12'7'' x 11'9'' | ||
| Lower Level | Storage | Measurements not available | ||
| Lower Level | Laundry Room | 17'9'' x 7'10'' | ||
| Lower Level | Primary Bedroom | 19'11'' x 10'9'' | ||
| Main Level | 2pc Bathroom | Measurements not available | ||
| Main Level | Family Room | 19'10'' x 17'3'' | ||
| Main Level | Foyer | 10'11'' x 7'11'' |
Utilities
| Cable | Available |
| Natural Gas | Available |
| Telephone | Available |
https://www.realtor.ca/real-estate/26858504/1140-tupper-gardens-woodstock
Interested?
Contact us for more information
