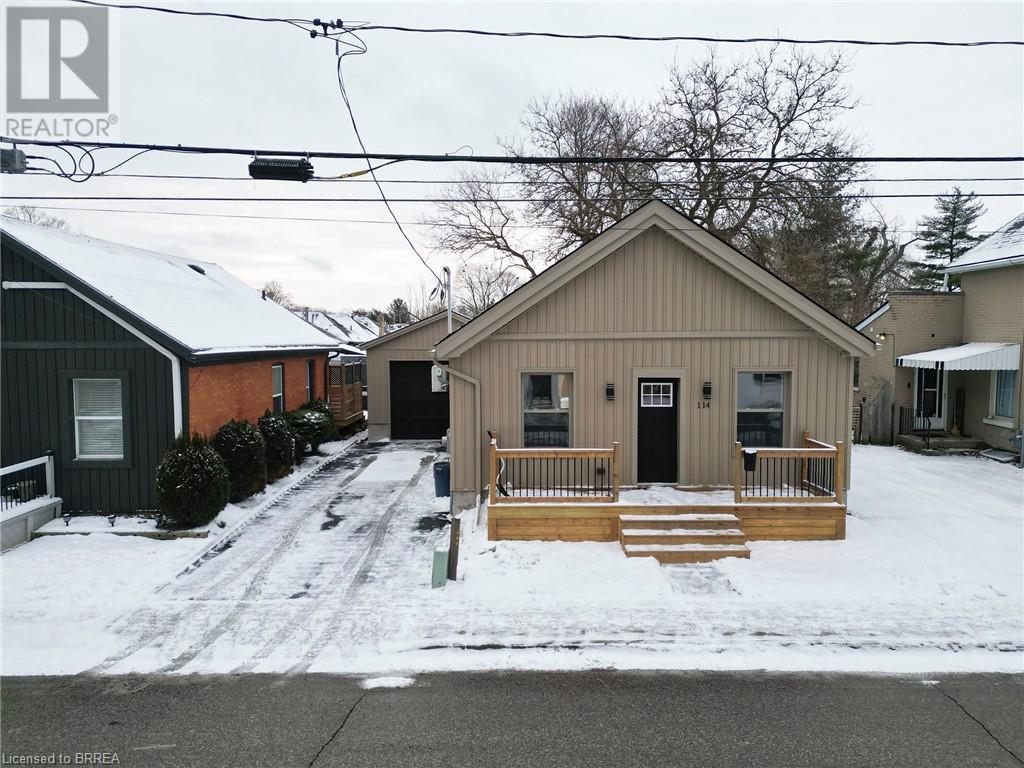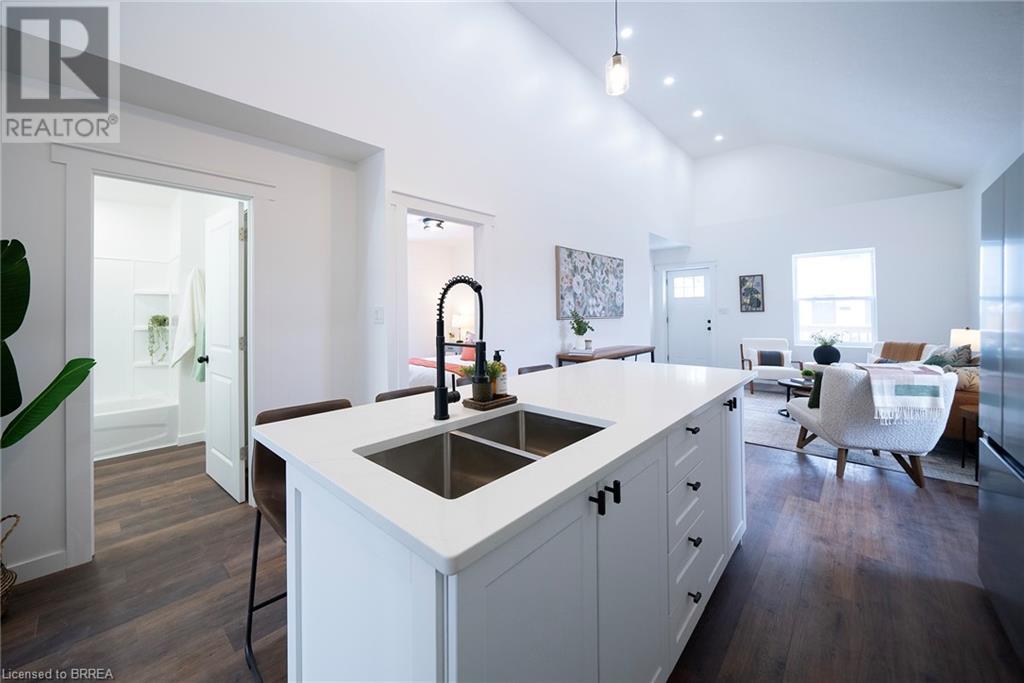114 Spring Street Brantford, Ontario N3T 4M7
$574,900
**Virtually Brand New!** Discover the charm of this beautifully renovated one-storey home located in the highly desirable Homedale/Dufferin area. Enjoy the convenience of everything you need on a single level, including three spacious bedrooms and a modern bathroom. This property features an oversized garage that provides direct access to both the home and the expansive rear yard, which is now beautifully enclosed with a new fence and deck, perfect for outdoor gatherings. The bright, open-concept living area, accentuated by a large kitchen island, creates an inviting atmosphere that's ideal for entertaining family and friends. With everything in this home being brand new, it’s a worry-free choice for buyers. Including appliances adds to the value. Plus, you'll be just minutes away from scenic river trails, top-rated schools, and all the amenities you could desire. Don’t miss this exceptional opportunity! (id:40058)
Open House
This property has open houses!
2:00 pm
Ends at:4:00 pm
HOSTED BY: JOANNE ACRI
Property Details
| MLS® Number | 40689829 |
| Property Type | Single Family |
| Amenities Near By | Hospital, Place Of Worship, Public Transit, Schools, Shopping |
| Community Features | Quiet Area, School Bus |
| Equipment Type | None |
| Features | Paved Driveway |
| Parking Space Total | 3 |
| Rental Equipment Type | None |
Building
| Bathroom Total | 1 |
| Bedrooms Above Ground | 3 |
| Bedrooms Total | 3 |
| Appliances | Dryer, Refrigerator, Stove, Washer |
| Architectural Style | Bungalow |
| Basement Development | Unfinished |
| Basement Type | Crawl Space (unfinished) |
| Constructed Date | 1915 |
| Construction Style Attachment | Detached |
| Cooling Type | Ductless |
| Exterior Finish | Brick, Vinyl Siding |
| Fire Protection | None |
| Foundation Type | Unknown |
| Heating Type | Forced Air |
| Stories Total | 1 |
| Size Interior | 1,046 Ft2 |
| Type | House |
| Utility Water | Municipal Water |
Parking
| Attached Garage |
Land
| Access Type | Road Access, Highway Access |
| Acreage | No |
| Fence Type | Fence |
| Land Amenities | Hospital, Place Of Worship, Public Transit, Schools, Shopping |
| Sewer | Municipal Sewage System |
| Size Depth | 101 Ft |
| Size Frontage | 41 Ft |
| Size Total Text | Under 1/2 Acre |
| Zoning Description | Rc |
Rooms
| Level | Type | Length | Width | Dimensions |
|---|---|---|---|---|
| Main Level | 4pc Bathroom | Measurements not available | ||
| Main Level | Kitchen | 13'8'' x 10'8'' | ||
| Main Level | Eat In Kitchen | 17'7'' x 12'7'' | ||
| Main Level | Living Room | 17'10'' x 13'1'' | ||
| Main Level | Primary Bedroom | 11'10'' x 10'10'' | ||
| Main Level | Bedroom | 10'8'' x 7'8'' | ||
| Main Level | Bedroom | 10'11'' x 9'11'' |
https://www.realtor.ca/real-estate/27820552/114-spring-street-brantford
Contact Us
Contact us for more information























