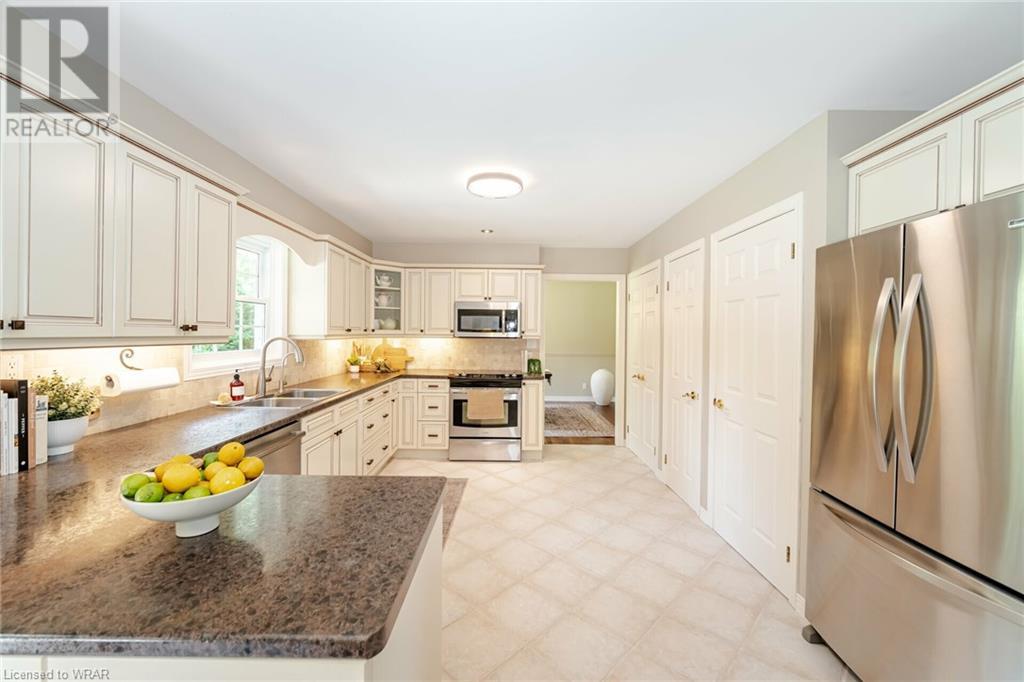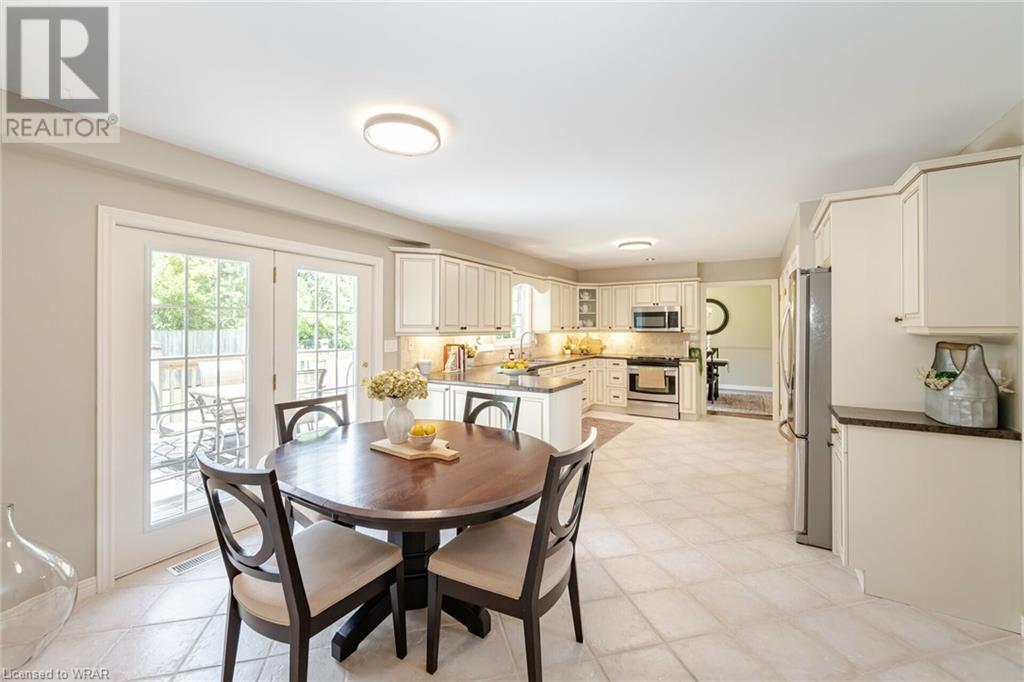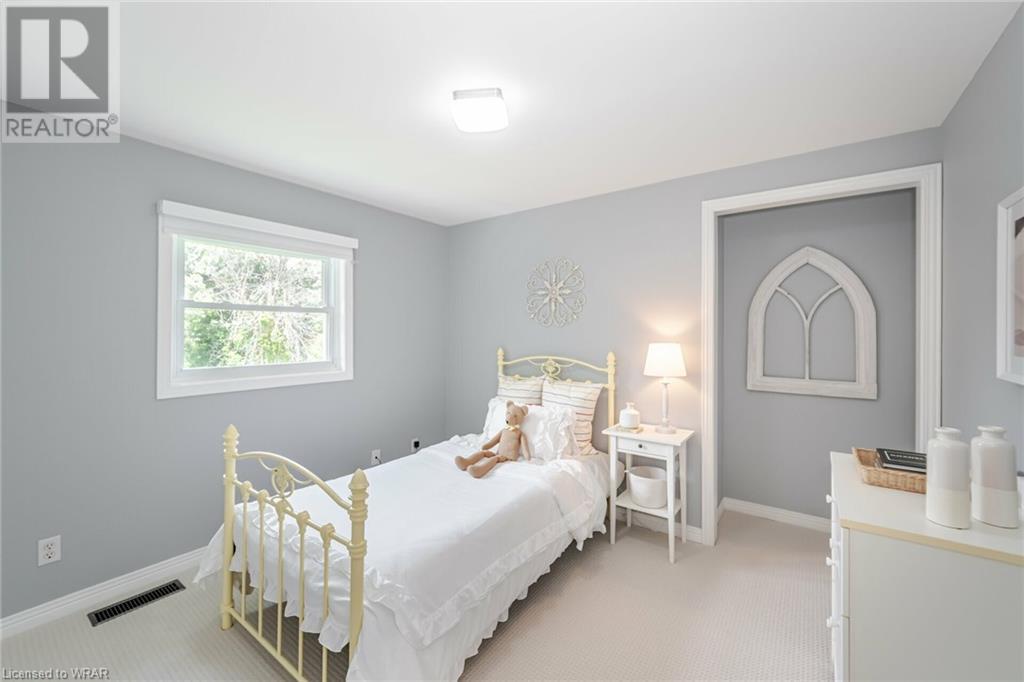11005 First Line Nassagaweya Milton, Ontario L0P 1J0
$1,175,000
Step into the charm of country-style living with all the modern comforts, just a short 7-minute drive from the 401 at Guelph Line and surrounded by serene conservation areas. This captivating cape cod style 2-storey home, nestled in the quiet Village of Moffat, offers a perfect blend of tranquility and convenience. Discover two spacious living areas on the main floor, ideal for entertaining or relaxing with family. A large formal dining room sets the stage for memorable gatherings, while the farmhouse kitchen, complete with SS appliances, invites culinary creativity. Step out onto the expansive deck, perfect for enjoying morning coffee or evening sunsets. The property boasts newly landscaped perennial gardens and it’s own private pond, creating a picturesque backdrop from every angle. With over an acre of land, there’s ample space for outdoor activities. Enjoy the ease of main floor laundry + powder room and direct access to the garage, ensuring convenience in your daily routines. Large windows throughout the home frame stunning views of lush greenery, fostering a connection with nature from indoors. As you venture upstairs, you will find new carpet (2024) and discover three spacious bedrooms and two full bathrooms, offering comfort and privacy for the whole family. Updates including new A/C (2024), furnace (2020), well pump (2021), and water softener (2019). Ensure peace of mind with modern efficiency and reliability. Above the large garage, envision additional storage space or the possibility of creating a loft for in-laws or rental income. Take a peak at the 2 storage sheds in the backyard that could easily accommodate your ride-on mower! Properties of this caliber are rare. With parking for up to 12 cars, this home is perfectly suited for hosting gatherings and accommodating guests comfortably. Don’t miss your chance to call this stunning Moffat home your own. Schedule your showing today and experience the charm and tranquility this home has to offer. (id:40058)
Open House
This property has open houses!
2:00 pm
Ends at:4:00 pm
2:00 pm
Ends at:4:00 pm
Property Details
| MLS® Number | 40614151 |
| Property Type | Single Family |
| Amenities Near By | Park, Playground, Schools |
| Communication Type | High Speed Internet |
| Community Features | Quiet Area, School Bus |
| Equipment Type | Water Heater |
| Features | Conservation/green Belt, Paved Driveway, Country Residential, Sump Pump, Automatic Garage Door Opener |
| Parking Space Total | 12 |
| Rental Equipment Type | Water Heater |
| Structure | Shed, Porch |
Building
| Bathroom Total | 3 |
| Bedrooms Above Ground | 3 |
| Bedrooms Total | 3 |
| Appliances | Dishwasher, Dryer, Refrigerator, Stove, Water Softener, Washer, Microwave Built-in, Window Coverings, Garage Door Opener |
| Architectural Style | 2 Level |
| Basement Development | Unfinished |
| Basement Type | Crawl Space (unfinished) |
| Constructed Date | 1987 |
| Construction Style Attachment | Detached |
| Cooling Type | Central Air Conditioning |
| Exterior Finish | Vinyl Siding |
| Fire Protection | Smoke Detectors |
| Fireplace Present | Yes |
| Fireplace Total | 1 |
| Foundation Type | Poured Concrete |
| Half Bath Total | 1 |
| Heating Type | Forced Air |
| Stories Total | 2 |
| Size Interior | 2030 Sqft |
| Type | House |
| Utility Water | Drilled Well |
Parking
| Attached Garage |
Land
| Access Type | Highway Access |
| Acreage | Yes |
| Fence Type | Partially Fenced |
| Land Amenities | Park, Playground, Schools |
| Sewer | Septic System |
| Size Depth | 295 Ft |
| Size Frontage | 141 Ft |
| Size Irregular | 1.01 |
| Size Total | 1.01 Ac|1/2 - 1.99 Acres |
| Size Total Text | 1.01 Ac|1/2 - 1.99 Acres |
| Zoning Description | V |
Rooms
| Level | Type | Length | Width | Dimensions |
|---|---|---|---|---|
| Second Level | Bedroom | 11'0'' x 10'3'' | ||
| Second Level | 3pc Bathroom | 7'8'' x 9'8'' | ||
| Second Level | Bedroom | 13'1'' x 15'4'' | ||
| Second Level | Full Bathroom | 7'8'' x 8'1'' | ||
| Second Level | Primary Bedroom | 16'6'' x 13'10'' | ||
| Main Level | Laundry Room | 6'7'' x 8'0'' | ||
| Main Level | 2pc Bathroom | 5'0'' x 5'4'' | ||
| Main Level | Dining Room | 13'8'' x 10'8'' | ||
| Main Level | Breakfast | 13'8'' x 9'11'' | ||
| Main Level | Kitchen | 11'6'' x 14'6'' | ||
| Main Level | Living Room | 13'11'' x 11'1'' | ||
| Main Level | Family Room | 13'11'' x 13'10'' |
Utilities
| Cable | Available |
| Electricity | Available |
| Telephone | Available |
https://www.realtor.ca/real-estate/27122268/11005-first-line-nassagaweya-milton
Interested?
Contact us for more information









































