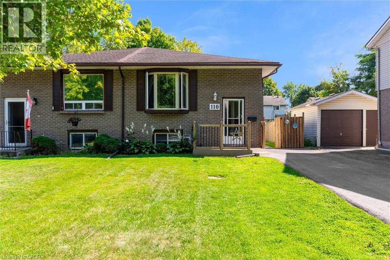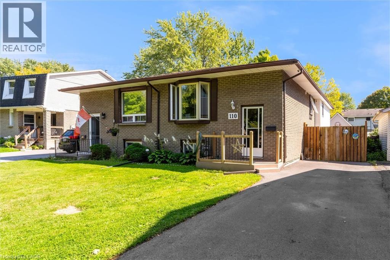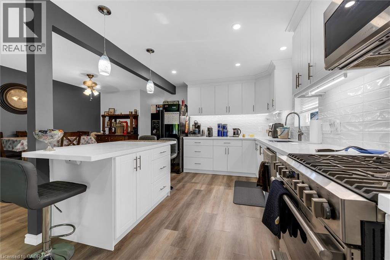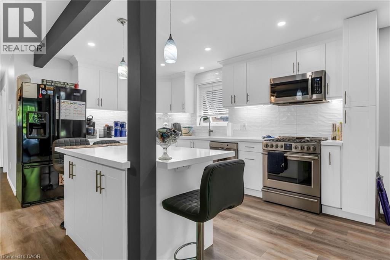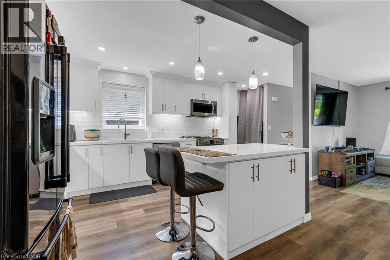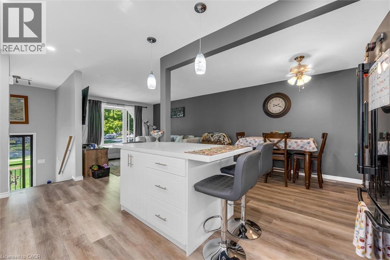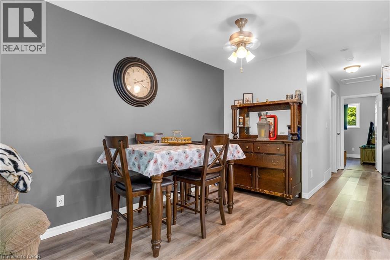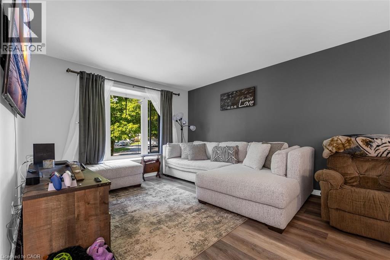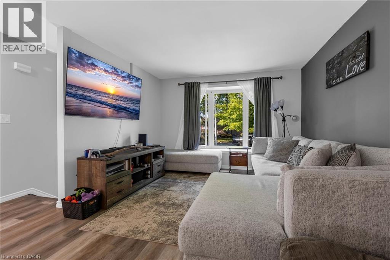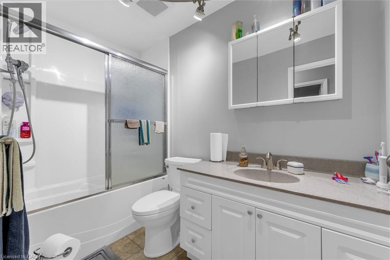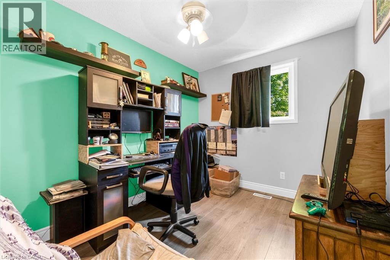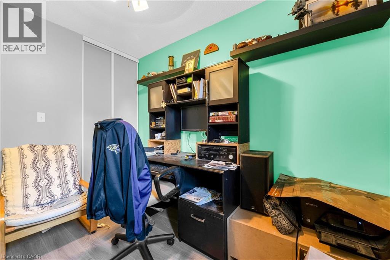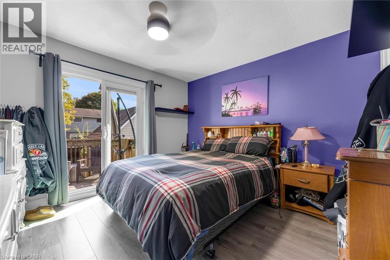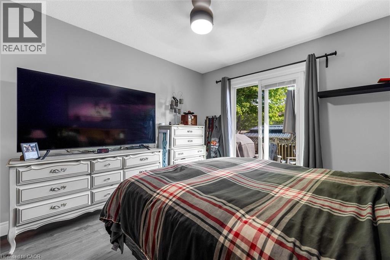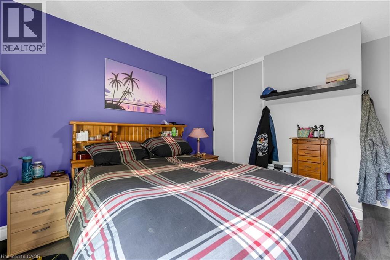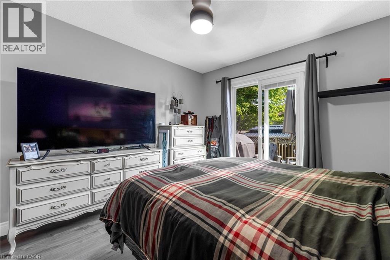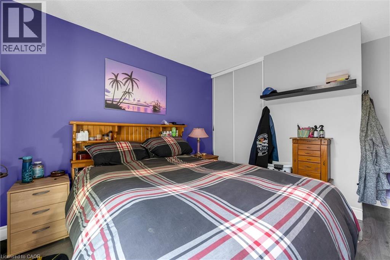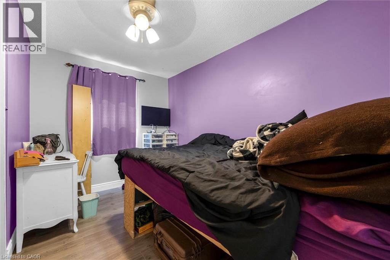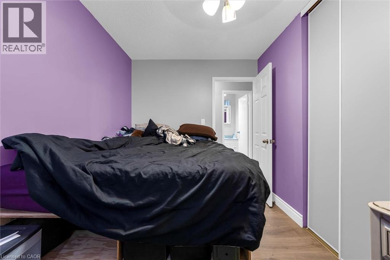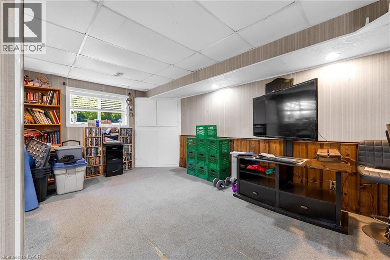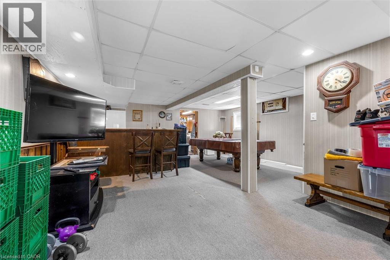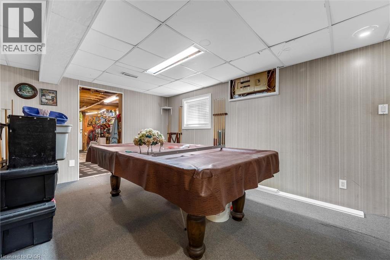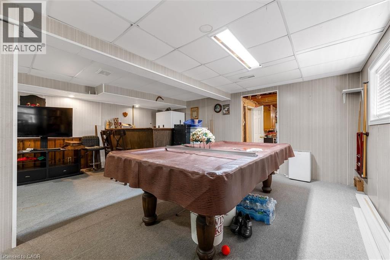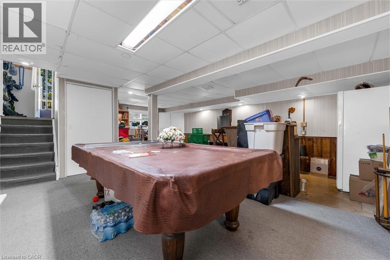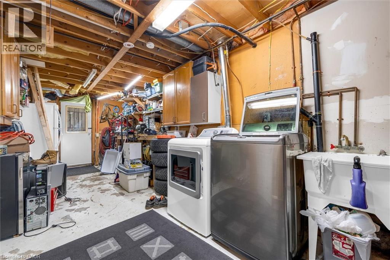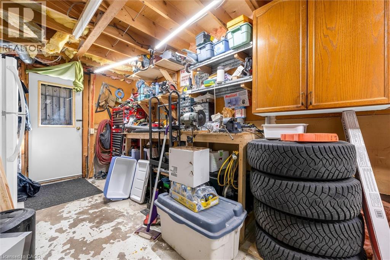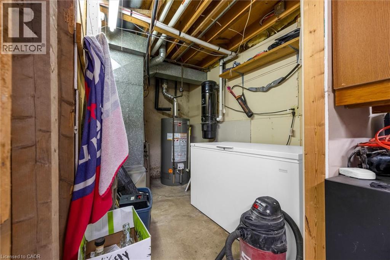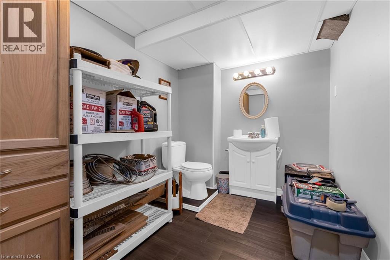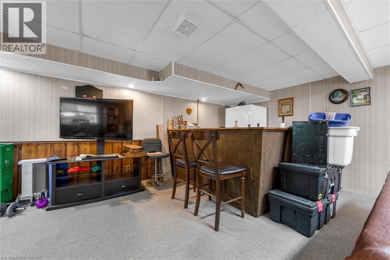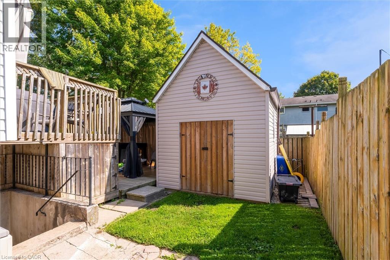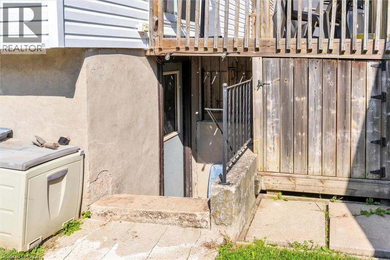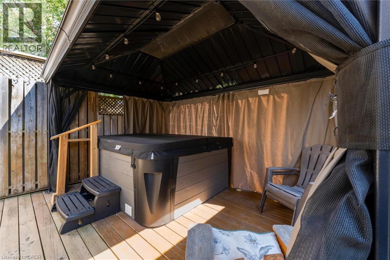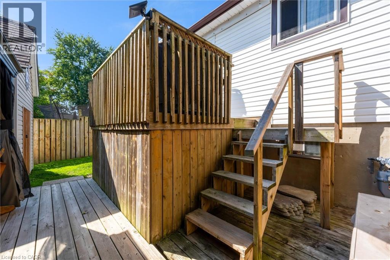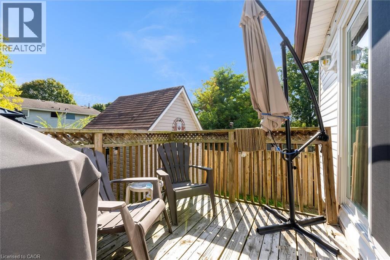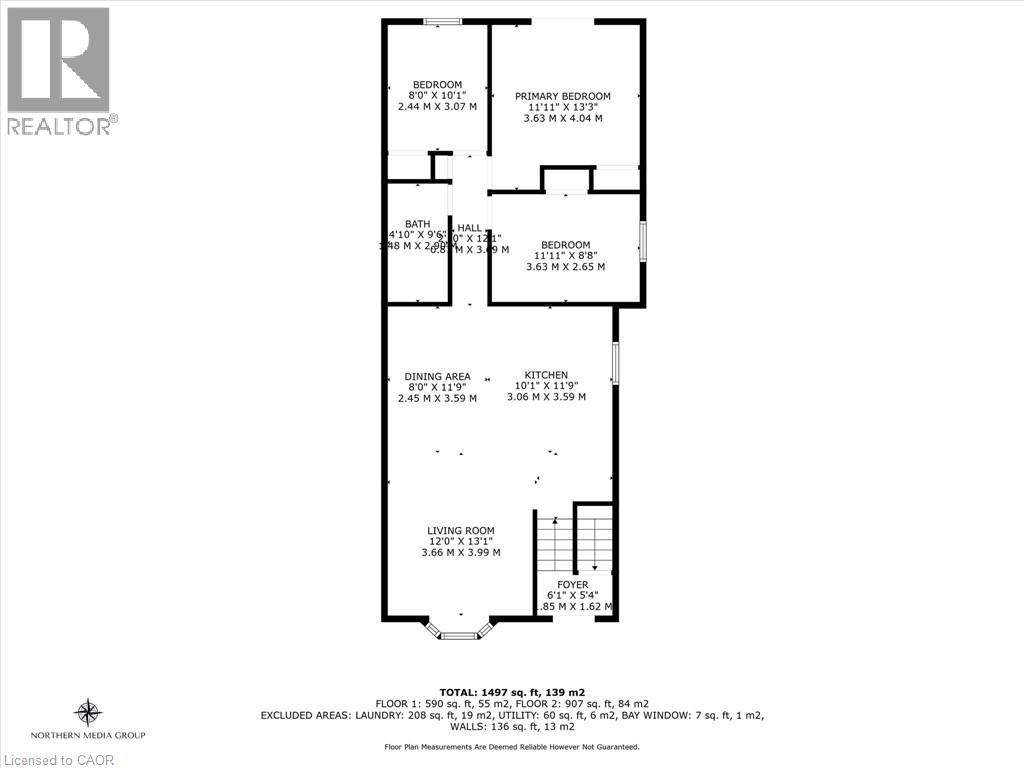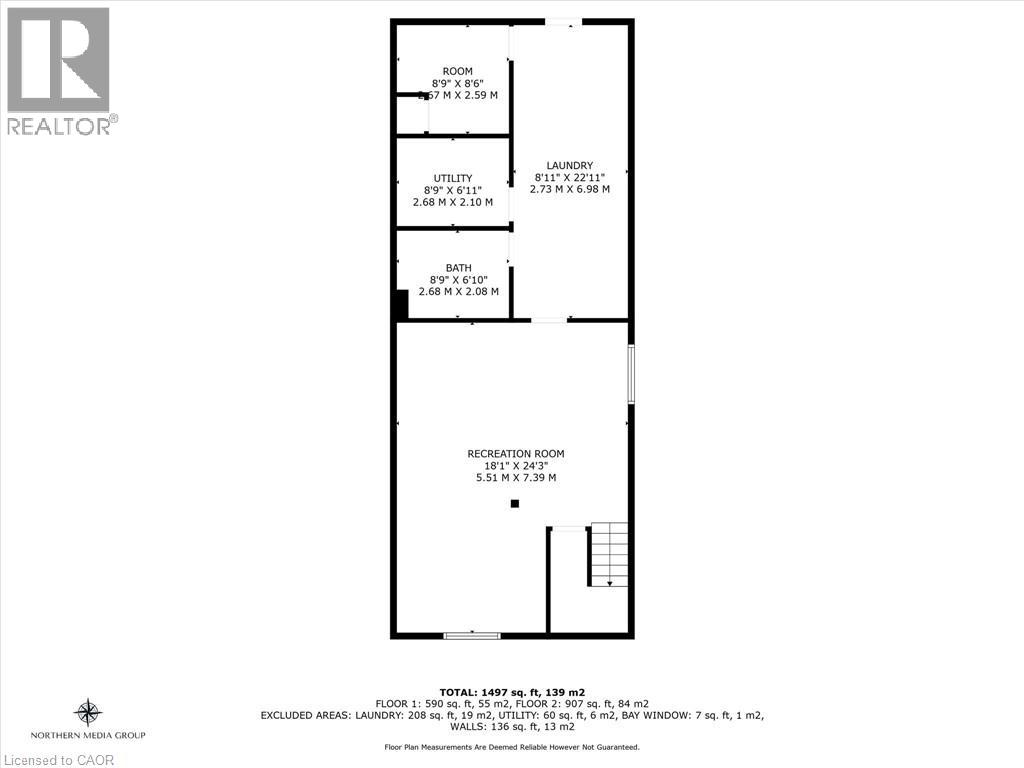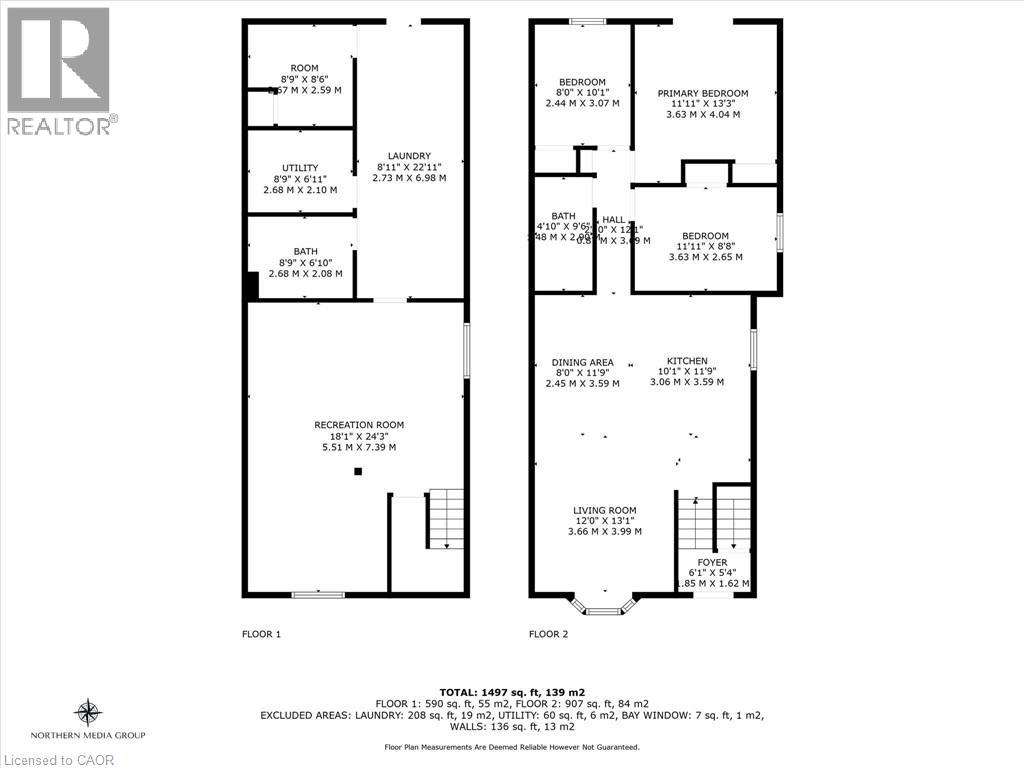110 Graystone Crescent Welland, Ontario L3C 6G7
$479,000
Welcome to this charming 3-bedroom, 1.5-bath bungalow in a prime Welland location. Perfectly positioned near shopping, amenities, public transit, and within walking distance to Niagara College, this home is an excellent choice for first-time buyers, families, or those looking to downsize. Step inside to a bright, functional layout filled with natural light. The main floor features a comfortable living area, an updated kitchen with modern appliances, three well-proportioned bedrooms, and a conveniently located bathroom just off the entertaining space. Enjoy peace of mind with significant updates already completed, including a new furnace and AC (2023) and a hot water tank (2021). The lower level adds even more versatility with a spacious rec room, half bath, and ample storage. With its private entrance, this level also offers exciting potential for development into a rental suite or in-law setup. A perfect blend of location, practicality, and comfort—don’t miss your opportunity to call this Welland bungalow home! (id:40058)
Property Details
| MLS® Number | 40768021 |
| Property Type | Single Family |
| Amenities Near By | Hospital, Park, Place Of Worship, Playground, Public Transit, Schools, Shopping |
| Communication Type | High Speed Internet |
| Community Features | Community Centre |
| Features | Paved Driveway |
| Parking Space Total | 2 |
| Structure | Shed |
Building
| Bathroom Total | 2 |
| Bedrooms Above Ground | 3 |
| Bedrooms Total | 3 |
| Appliances | Dishwasher, Dryer, Refrigerator, Washer, Microwave Built-in, Hot Tub |
| Architectural Style | Bungalow |
| Basement Development | Partially Finished |
| Basement Type | Full (partially Finished) |
| Constructed Date | 1977 |
| Construction Style Attachment | Semi-detached |
| Cooling Type | Central Air Conditioning |
| Exterior Finish | Brick, Vinyl Siding |
| Foundation Type | Poured Concrete |
| Half Bath Total | 1 |
| Heating Fuel | Natural Gas |
| Heating Type | Forced Air |
| Stories Total | 1 |
| Size Interior | 1,497 Ft2 |
| Type | House |
| Utility Water | Municipal Water |
Land
| Access Type | Road Access, Highway Access |
| Acreage | No |
| Land Amenities | Hospital, Park, Place Of Worship, Playground, Public Transit, Schools, Shopping |
| Sewer | Municipal Sewage System |
| Size Depth | 112 Ft |
| Size Frontage | 37 Ft |
| Size Irregular | 0.087 |
| Size Total | 0.087 Ac|under 1/2 Acre |
| Size Total Text | 0.087 Ac|under 1/2 Acre |
| Zoning Description | Rl2 |
Rooms
| Level | Type | Length | Width | Dimensions |
|---|---|---|---|---|
| Basement | Other | 8'6'' x 8'9'' | ||
| Basement | 2pc Bathroom | 6'10'' x 8'9'' | ||
| Basement | Utility Room | 6'11'' x 8'9'' | ||
| Basement | Laundry Room | 22'11'' x 8'11'' | ||
| Basement | Recreation Room | 24'3'' x 18'1'' | ||
| Main Level | 3pc Bathroom | 9'6'' x 4'10'' | ||
| Main Level | Bedroom | 10'1'' x 8'0'' | ||
| Main Level | Primary Bedroom | 13'3'' x 11'11'' | ||
| Main Level | Bedroom | 8'8'' x 11'11'' | ||
| Main Level | Dining Room | 11'9'' x 8'0'' | ||
| Main Level | Kitchen | 11'9'' x 10'1'' | ||
| Main Level | Living Room | 13'1'' x 12'0'' |
Utilities
| Cable | Available |
| Electricity | Available |
| Natural Gas | Available |
| Telephone | Available |
https://www.realtor.ca/real-estate/28866304/110-graystone-crescent-welland
Contact Us
Contact us for more information
