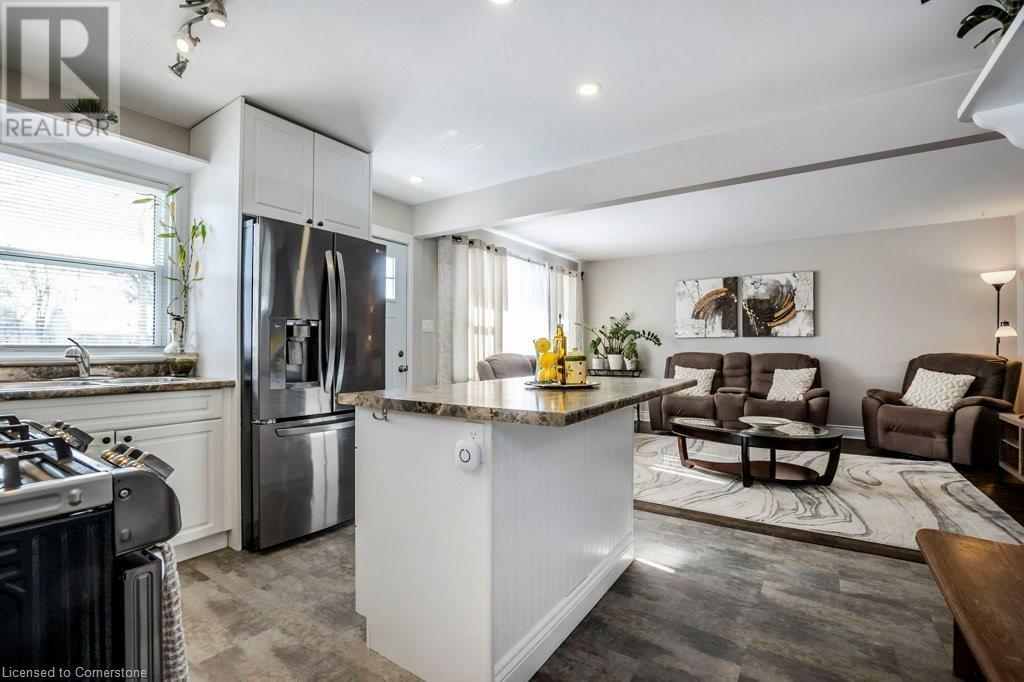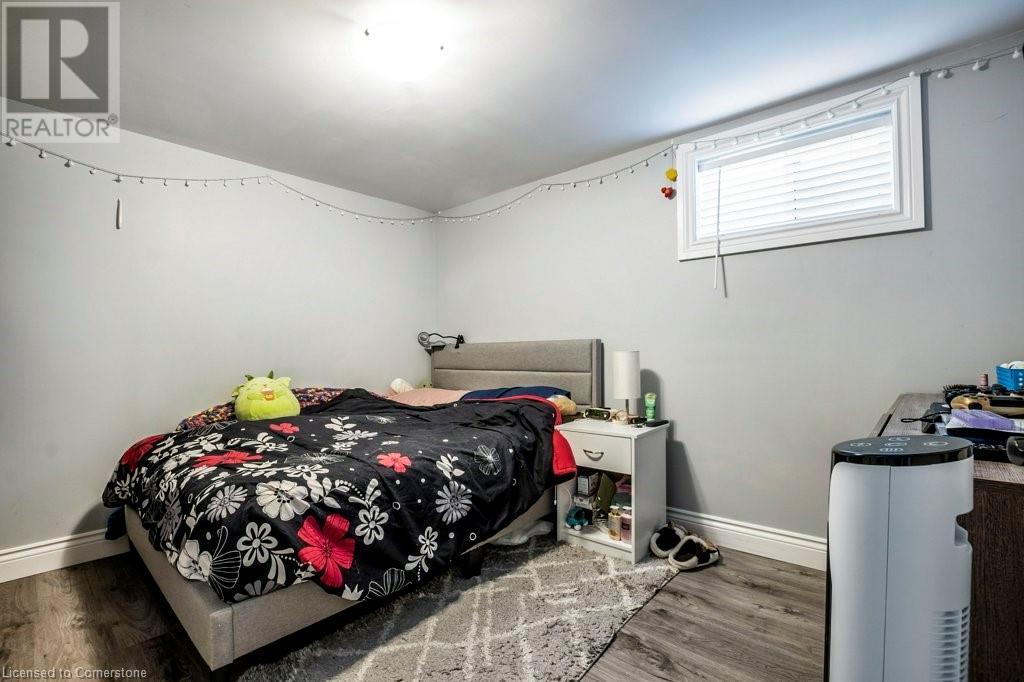4 Bedroom
2 Bathroom
1,640 ft2
Bungalow
Central Air Conditioning
Forced Air
$599,900
*Open House Feb 16th CANCELLED due to weather*. Welcome to this beautifully maintained 2+2 bedroom home, perfectly situated on a desirable corner lot with a spacious backyard, ideal for outdoor entertaining, gardening, or relaxing. Inside, you'll find a bright and airy open-concept living space, designed for modern comfort. The main floor offers a well-appointed kitchen, inviting living areas, and a linen closet with laundry hookups for a stacking washer & dryer, adding extra convenience. The fully equipped in-law suite downstairs provides additional living space, complete with a kitchen featuring an electric stove hookup behind the butcher block cart, two more bedrooms, and ample room for family or guests. This home is packed with thoughtful upgrades, including a furnace and A/C (2017), appliances (2018), gas line to the kitchen (2018), new stove fan vented outside (2019), water softener (2018), and a smart thermostat (2019). Additionally, the pony panel in the carport shed is ready for a car charger and hot tub installation, making this home both practical and future-ready. Located in a prime central location, this home is just minutes from parks, top-rated schools, shopping, and more, providing the perfect blend of tranquility and accessibility. Don’t miss this fantastic opportunity—schedule a showing today! (id:40058)
Property Details
|
MLS® Number
|
40697474 |
|
Property Type
|
Single Family |
|
Amenities Near By
|
Park, Place Of Worship, Playground, Public Transit, Schools |
|
Community Features
|
Quiet Area |
|
Equipment Type
|
None |
|
Features
|
Corner Site, Paved Driveway, Gazebo, In-law Suite |
|
Parking Space Total
|
3 |
|
Rental Equipment Type
|
None |
Building
|
Bathroom Total
|
2 |
|
Bedrooms Above Ground
|
2 |
|
Bedrooms Below Ground
|
2 |
|
Bedrooms Total
|
4 |
|
Appliances
|
Dishwasher, Dryer, Refrigerator, Water Softener, Washer, Gas Stove(s), Window Coverings |
|
Architectural Style
|
Bungalow |
|
Basement Development
|
Finished |
|
Basement Type
|
Full (finished) |
|
Constructed Date
|
1958 |
|
Construction Style Attachment
|
Detached |
|
Cooling Type
|
Central Air Conditioning |
|
Exterior Finish
|
Brick, Vinyl Siding |
|
Heating Fuel
|
Natural Gas |
|
Heating Type
|
Forced Air |
|
Stories Total
|
1 |
|
Size Interior
|
1,640 Ft2 |
|
Type
|
House |
|
Utility Water
|
Municipal Water |
Parking
Land
|
Acreage
|
No |
|
Fence Type
|
Partially Fenced |
|
Land Amenities
|
Park, Place Of Worship, Playground, Public Transit, Schools |
|
Sewer
|
Municipal Sewage System |
|
Size Depth
|
149 Ft |
|
Size Frontage
|
51 Ft |
|
Size Total Text
|
Under 1/2 Acre |
|
Zoning Description
|
R4 |
Rooms
| Level |
Type |
Length |
Width |
Dimensions |
|
Basement |
Utility Room |
|
|
7'4'' x 12'0'' |
|
Basement |
Recreation Room |
|
|
14'5'' x 17'7'' |
|
Basement |
Kitchen |
|
|
14'5'' x 8'0'' |
|
Basement |
Bedroom |
|
|
9'4'' x 11'1'' |
|
Basement |
Bedroom |
|
|
10'11'' x 7'7'' |
|
Basement |
4pc Bathroom |
|
|
8'2'' x 5'10'' |
|
Main Level |
Primary Bedroom |
|
|
11'4'' x 15'1'' |
|
Main Level |
Living Room |
|
|
11'9'' x 16'5'' |
|
Main Level |
Kitchen |
|
|
11'6'' x 7'3'' |
|
Main Level |
Dining Room |
|
|
11'6'' x 5'6'' |
|
Main Level |
Bedroom |
|
|
8'1'' x 11'10'' |
|
Main Level |
4pc Bathroom |
|
|
8'0'' x 7'1'' |
https://www.realtor.ca/real-estate/27896616/110-ballantyne-avenue-cambridge









































