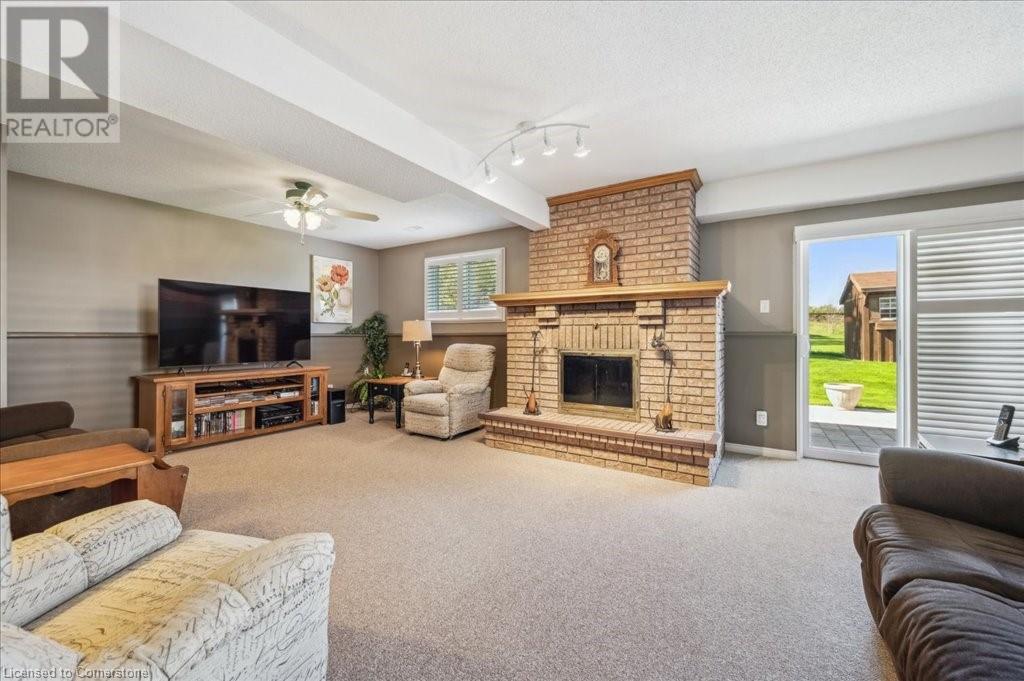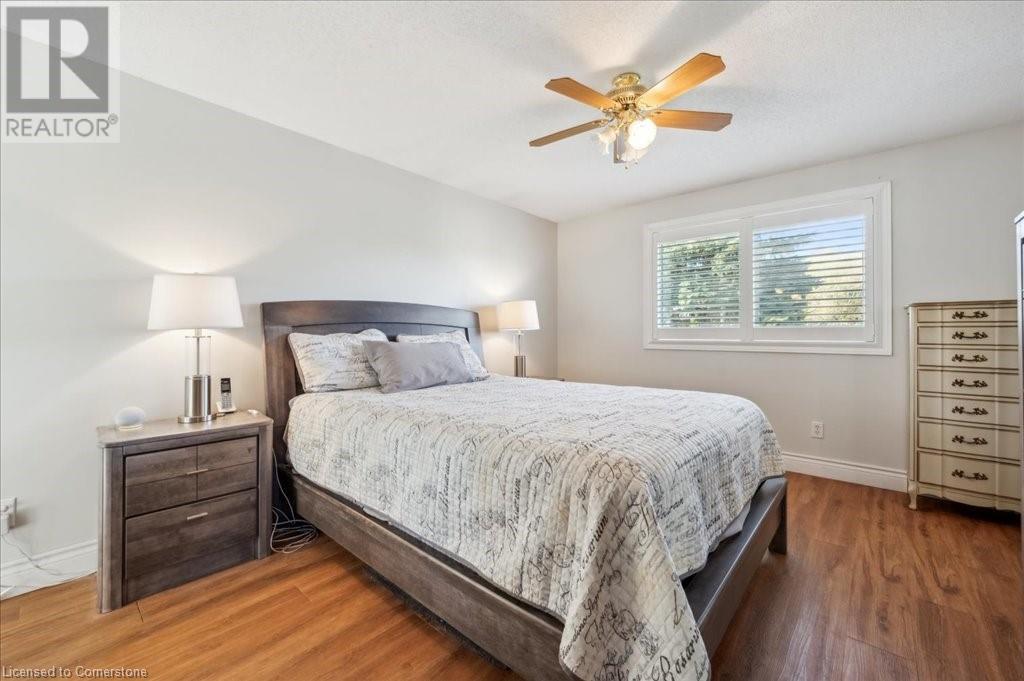11 Stonehenge Place Kitchener, Ontario N2N 2M8
$929,900
Welcome to this beautifully maintained and updated back-split home, perfectly located on a serene lot backing onto lush green space and a park. Featuring 3 generously sized bedrooms and 3 bathrooms, including a private primary ensuite, this home is ideal for growing families. The renovated kitchen boasts modern finishes and opens to a newer deck through sliding doors — perfect for entertaining. Enjoy a carpet-free main floor and bedroom level, with large windows throughout offering natural light and scenic views. The spacious family room with a walkout to a newer interlock patio and a cozy wood-burning fireplace adds warmth and charm. Additional highlights include - All newer windows and doors, double car garage with inside entry, and a large shed with hydro in the backyard for extra storage. Located just minutes from Hwy 8, The Boardwalk, Sunrise Center, top-rated schools, and a wide range of amenities — this is the perfect place to call home. Don’t miss your chance to own this move-in-ready family gem! (id:40058)
Open House
This property has open houses!
2:00 pm
Ends at:4:00 pm
2:00 pm
Ends at:4:00 pm
Property Details
| MLS® Number | 40725746 |
| Property Type | Single Family |
| Neigbourhood | Forest Heights |
| Amenities Near By | Golf Nearby, Park, Place Of Worship, Playground, Public Transit, Schools, Shopping |
| Community Features | Quiet Area, Community Centre |
| Equipment Type | Water Heater |
| Features | Backs On Greenbelt, Conservation/green Belt, Automatic Garage Door Opener |
| Parking Space Total | 4 |
| Rental Equipment Type | Water Heater |
| Structure | Shed |
Building
| Bathroom Total | 3 |
| Bedrooms Above Ground | 3 |
| Bedrooms Total | 3 |
| Appliances | Dishwasher, Dryer, Refrigerator, Stove, Water Softener, Washer, Microwave Built-in, Window Coverings, Garage Door Opener |
| Basement Development | Partially Finished |
| Basement Type | Partial (partially Finished) |
| Constructed Date | 1987 |
| Construction Style Attachment | Detached |
| Cooling Type | Central Air Conditioning |
| Exterior Finish | Brick Veneer, Vinyl Siding |
| Fireplace Fuel | Wood |
| Fireplace Present | Yes |
| Fireplace Total | 1 |
| Fireplace Type | Other - See Remarks |
| Fixture | Ceiling Fans |
| Foundation Type | Poured Concrete |
| Heating Fuel | Natural Gas |
| Heating Type | Forced Air |
| Size Interior | 2,260 Ft2 |
| Type | House |
| Utility Water | Municipal Water |
Parking
| Attached Garage |
Land
| Access Type | Road Access, Highway Access, Highway Nearby |
| Acreage | No |
| Fence Type | Fence |
| Land Amenities | Golf Nearby, Park, Place Of Worship, Playground, Public Transit, Schools, Shopping |
| Sewer | Municipal Sewage System |
| Size Depth | 122 Ft |
| Size Frontage | 43 Ft |
| Size Total Text | Under 1/2 Acre |
| Zoning Description | Res-2 |
Rooms
| Level | Type | Length | Width | Dimensions |
|---|---|---|---|---|
| Second Level | 4pc Bathroom | 5'0'' x 8'0'' | ||
| Second Level | Bedroom | 15'3'' x 10'8'' | ||
| Second Level | Bedroom | 11'9'' x 9'10'' | ||
| Second Level | Full Bathroom | 5'10'' x 8'0'' | ||
| Second Level | Primary Bedroom | 11'3'' x 14'10'' | ||
| Basement | Storage | 2'7'' x 11'4'' | ||
| Basement | Storage | 4'10'' x 4'4'' | ||
| Basement | Utility Room | 17'5'' x 11'4'' | ||
| Basement | Recreation Room | 15'11'' x 23'11'' | ||
| Lower Level | 3pc Bathroom | 10'6'' x 9'4'' | ||
| Lower Level | Family Room | 25'4'' x 22'11'' | ||
| Main Level | Dinette | 7'7'' x 12'0'' | ||
| Main Level | Kitchen | 13'5'' x 12'3'' | ||
| Main Level | Dining Room | 10'10'' x 12'0'' | ||
| Main Level | Living Room | 10'10'' x 15'3'' |
https://www.realtor.ca/real-estate/28301781/11-stonehenge-place-kitchener
Contact Us
Contact us for more information














































