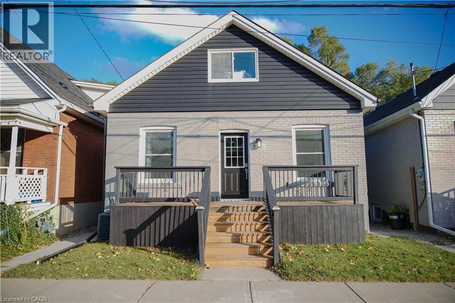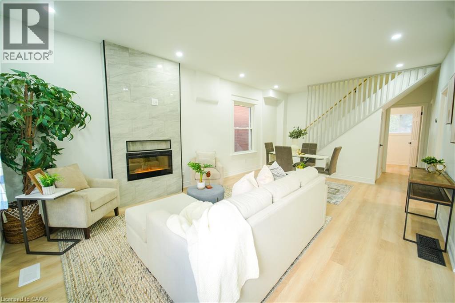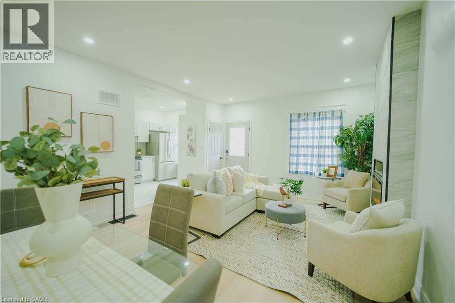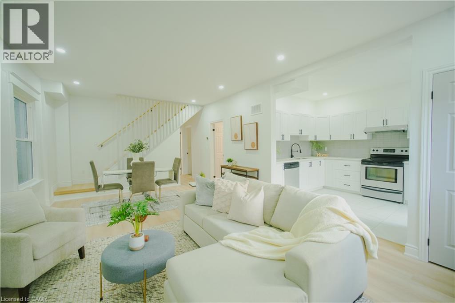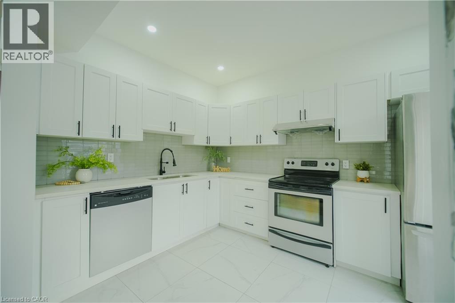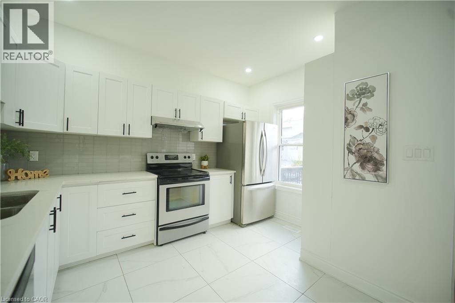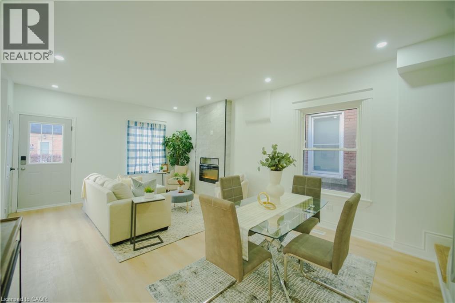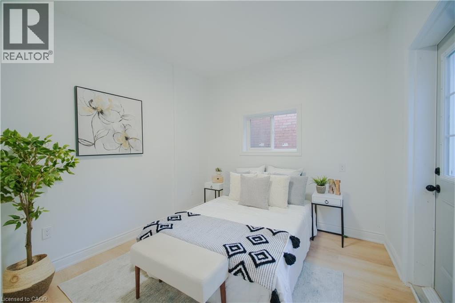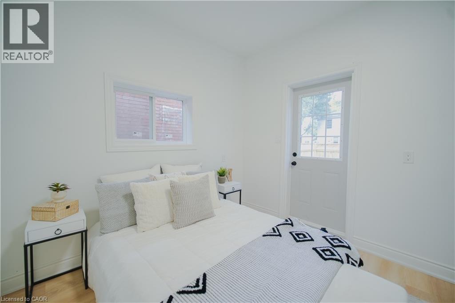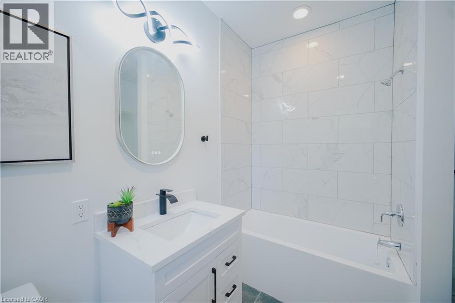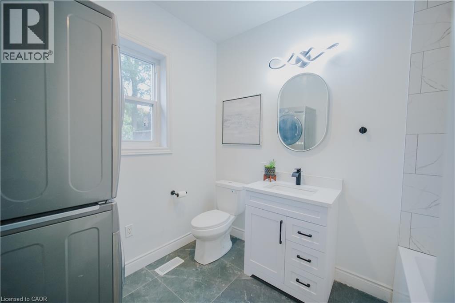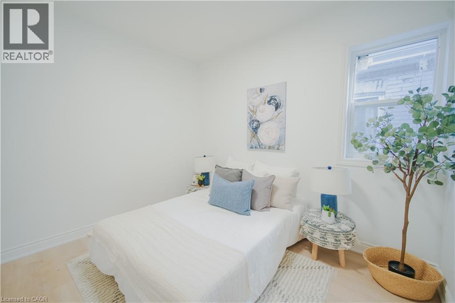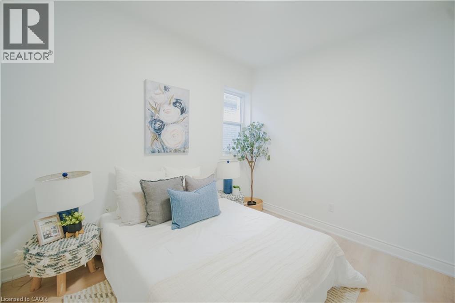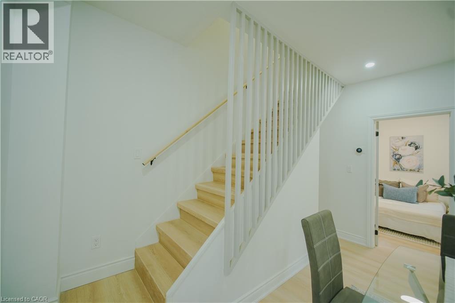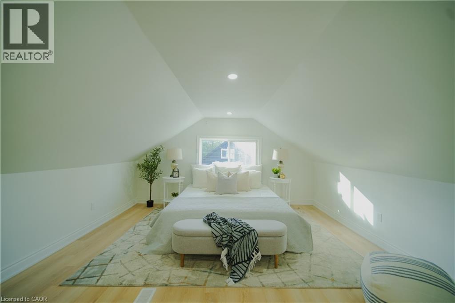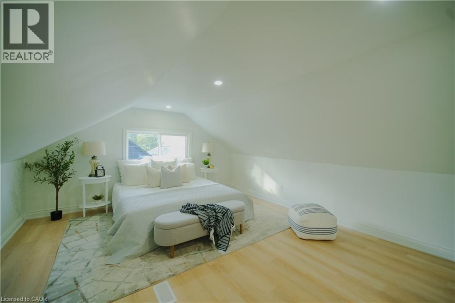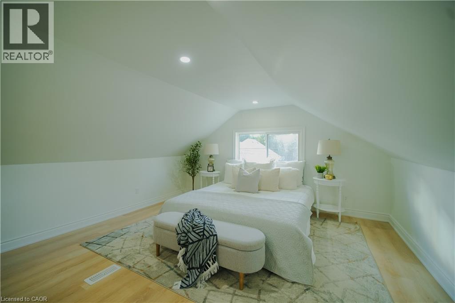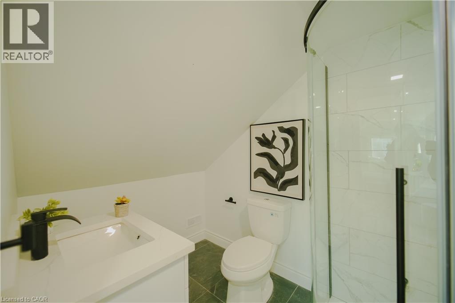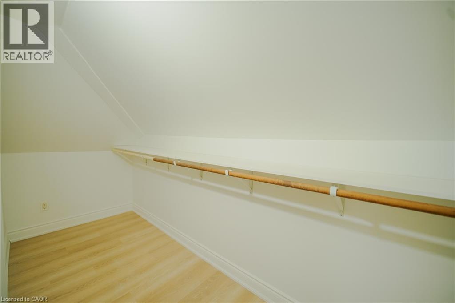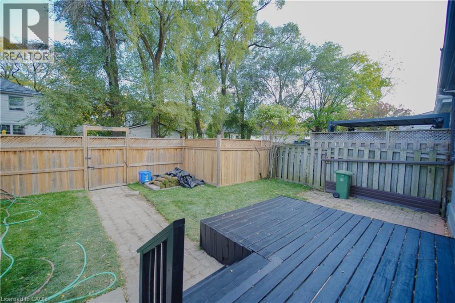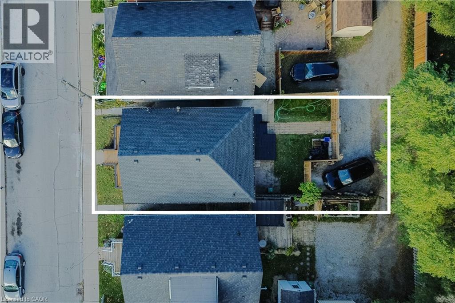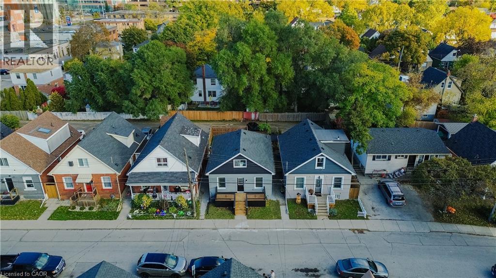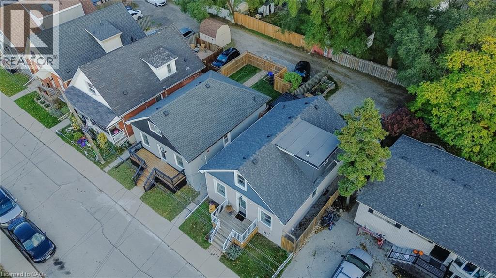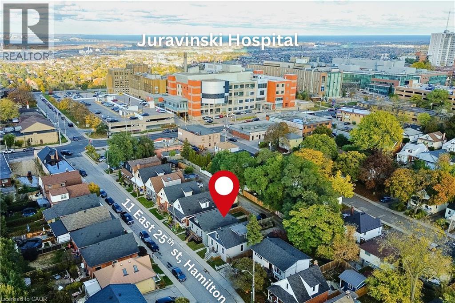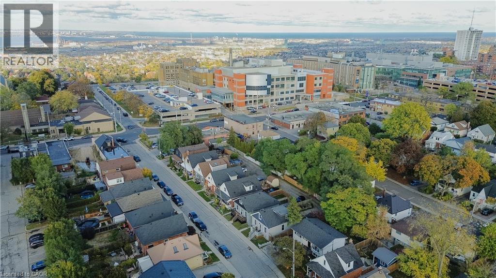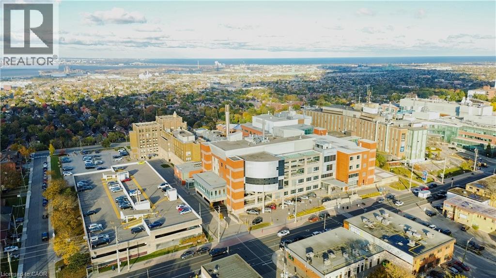3 Bedroom
2 Bathroom
1,050 ft2
Central Air Conditioning
Forced Air
$499,900
Prime Hamilton Mountain - Completely Renovated & Move-In Ready! Perfect for first-time buyers, growing families, downsizers or investors, this stunning 3-bedroom, 2-bathroom detached home has been newly renovated from top to bottom and is waiting for its next chapter. The master bedroom features a private ensuite bathroom, while two additional well-sized bedrooms provide flexibility for family, guests, or home office use. With a second full bathroom and modern finishes throughout, this move-in ready property requires no work. Step outside to enjoy your private backyard, perfect for barbecues, family gatherings, or quiet relaxation, plus the convenience of 2 dedicated parkings pots at the rear of the house. All of this in a prime Mountain location with walking distance to Juravinski Hospital, close to schools, shopping, parks, and quick access to the LINC, highways, and transit - offering modern living, convenient amenities, and excellent value in Hamilton's most desirable area! (id:40058)
Property Details
|
MLS® Number
|
40784571 |
|
Property Type
|
Single Family |
|
Neigbourhood
|
Eastmount |
|
Amenities Near By
|
Hospital, Park, Schools |
|
Community Features
|
Community Centre |
|
Parking Space Total
|
2 |
Building
|
Bathroom Total
|
2 |
|
Bedrooms Above Ground
|
3 |
|
Bedrooms Total
|
3 |
|
Appliances
|
Dishwasher, Dryer, Refrigerator, Stove, Washer |
|
Basement Development
|
Unfinished |
|
Basement Type
|
Full (unfinished) |
|
Constructed Date
|
1919 |
|
Construction Style Attachment
|
Detached |
|
Cooling Type
|
Central Air Conditioning |
|
Exterior Finish
|
Brick |
|
Heating Type
|
Forced Air |
|
Stories Total
|
2 |
|
Size Interior
|
1,050 Ft2 |
|
Type
|
House |
|
Utility Water
|
Municipal Water |
Land
|
Acreage
|
No |
|
Land Amenities
|
Hospital, Park, Schools |
|
Sewer
|
Municipal Sewage System |
|
Size Depth
|
85 Ft |
|
Size Frontage
|
30 Ft |
|
Size Irregular
|
0.06 |
|
Size Total
|
0.06 Ac|under 1/2 Acre |
|
Size Total Text
|
0.06 Ac|under 1/2 Acre |
|
Zoning Description
|
D |
Rooms
| Level |
Type |
Length |
Width |
Dimensions |
|
Second Level |
3pc Bathroom |
|
|
8'2'' x 5'8'' |
|
Second Level |
Primary Bedroom |
|
|
22'9'' x 14'7'' |
|
Main Level |
4pc Bathroom |
|
|
8'7'' x 7'7'' |
|
Main Level |
Bedroom |
|
|
10'4'' x 8'9'' |
|
Main Level |
Bedroom |
|
|
12'5'' x 9'7'' |
|
Main Level |
Kitchen |
|
|
12'3'' x 9'8'' |
|
Main Level |
Living Room |
|
|
20'4'' x 12'2'' |
https://www.realtor.ca/real-estate/29051008/11-east-25th-street-hamilton
