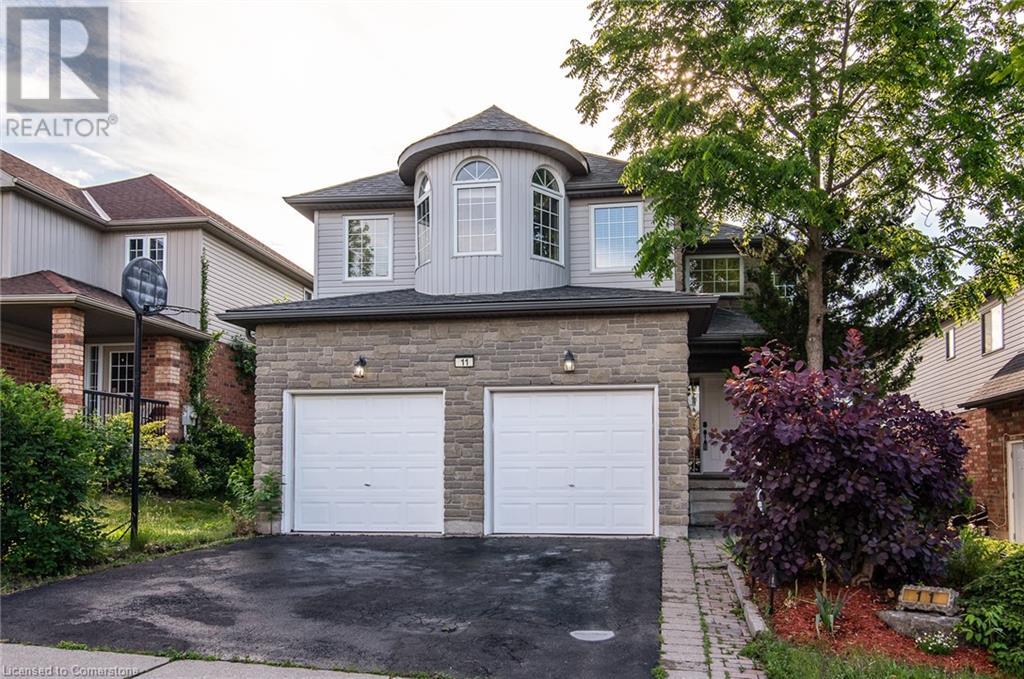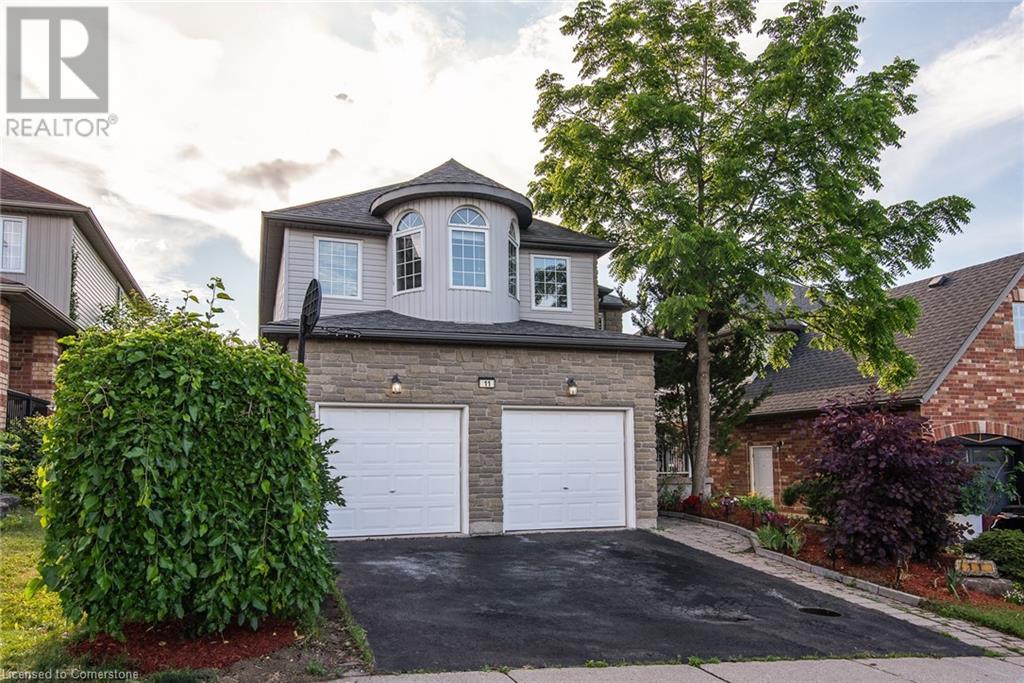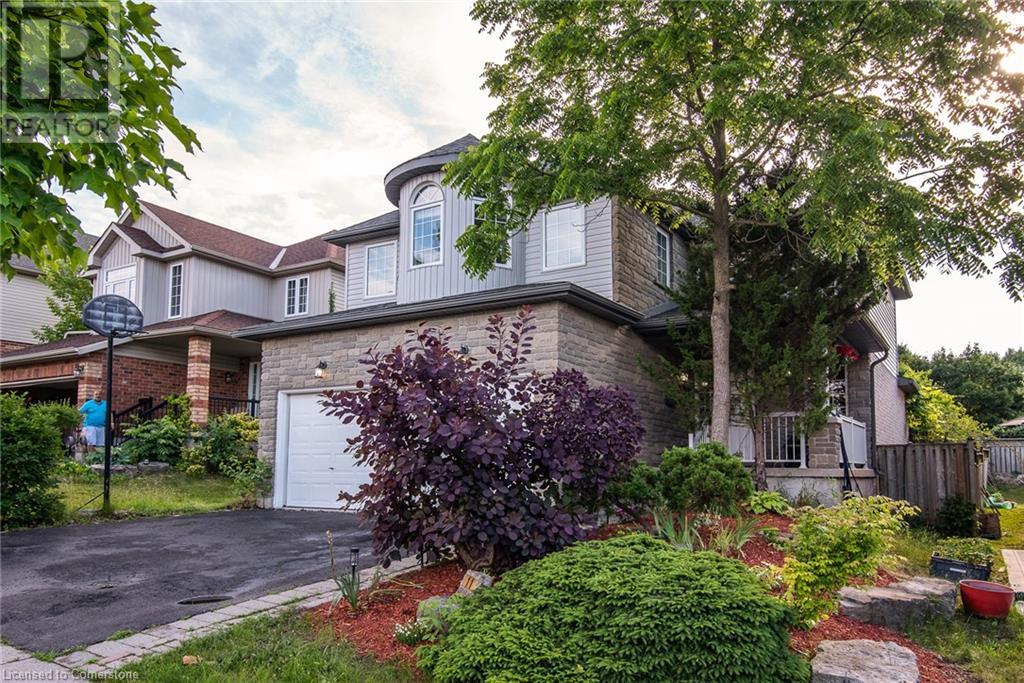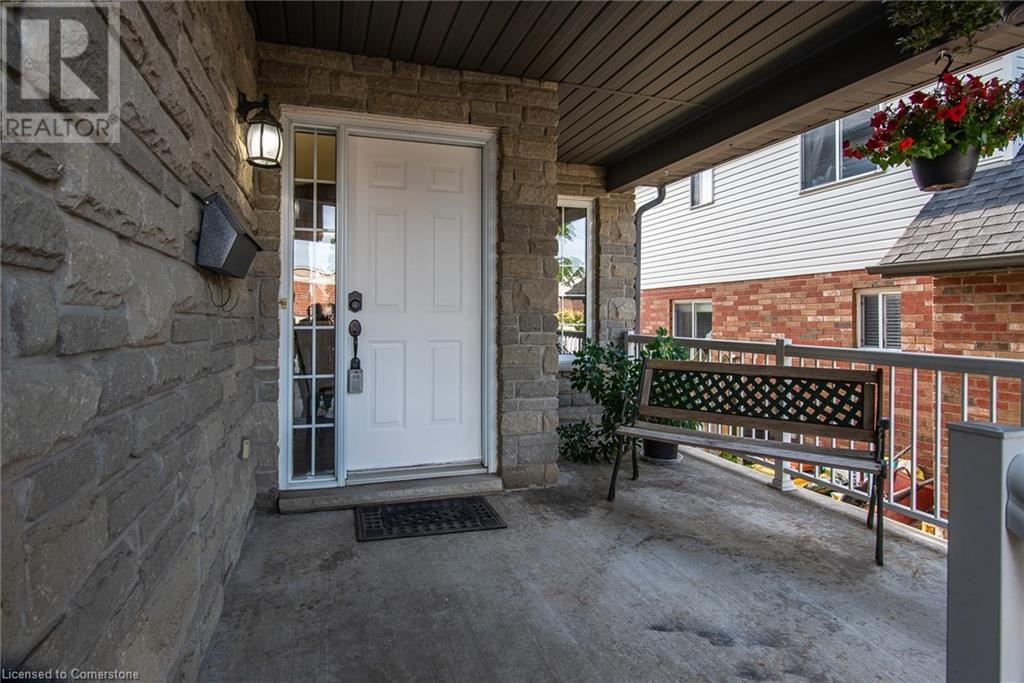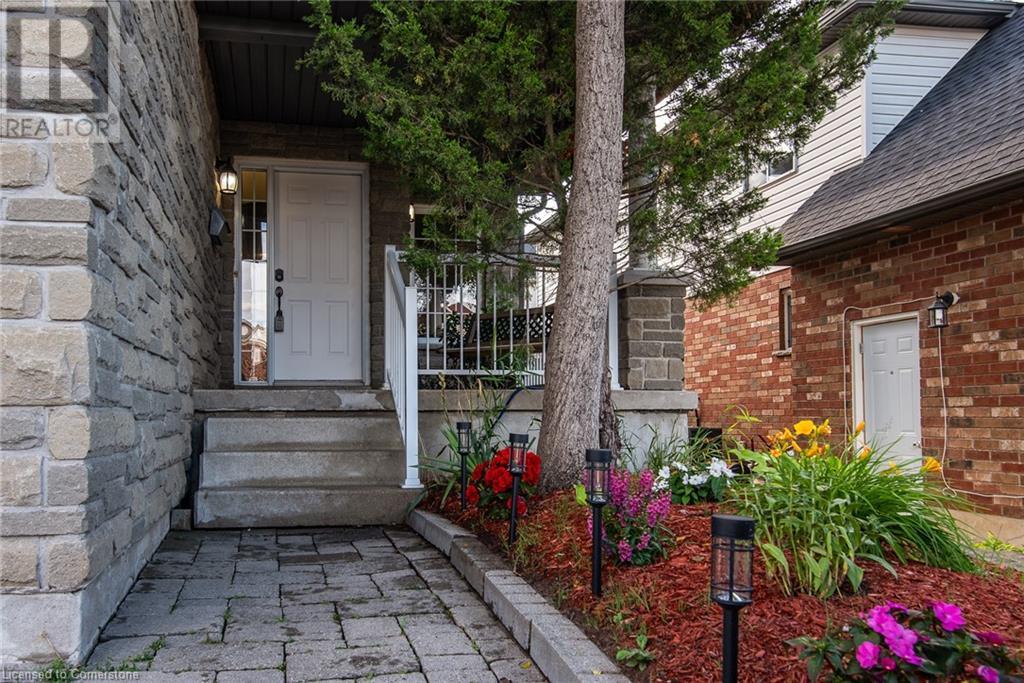11 Apple Ridge Drive Kitchener, Ontario N2P 2R8
$925,000
Charming 3-Bedroom Home in Prime Location – Move-In Ready! Welcome to 11 Apple Ridge Drive located in desirable Doon South. This well maintained 3-bedroom, 2.5-bathroom home offering comfort, space, and unbeatable convenience. Freshly painted throughout, this inviting property is ideal for families and commuters alike. Step into a bright eat-in kitchen featuring granite countertops and granite tiled floors, perfect for everyday meals or entertaining. The formal dining room boasts a cozy gas fireplace, while the spacious living room offers plenty of space to relax and unwind. Upstairs, the primary suite features his-and-hers closets and a luxurious ensuite bathroom with a jetted soaker tub – your private retreat after a long day. The finished rec room adds extra versatility – perfect for a playroom, home gym, or media space. Step outside to a large deck and enjoy your private, fenced backyard complete with mature cherry and apple trees – great for summer barbecues or peaceful evenings. Location Highlights: Walking distance to top-rated schools Minutes to Hwy 401 – ideal for commuters Close to grocery stores, pharmacy, restaurants, LCBO, dentists, pet stores, and more Don't miss your chance to own this turn-key home in a sought-after neighborhood. (id:40058)
Property Details
| MLS® Number | 40744668 |
| Property Type | Single Family |
| Neigbourhood | Doon |
| Amenities Near By | Park, Playground, Public Transit, Schools |
| Equipment Type | Water Heater |
| Features | Sump Pump |
| Parking Space Total | 4 |
| Rental Equipment Type | Water Heater |
Building
| Bathroom Total | 3 |
| Bedrooms Above Ground | 3 |
| Bedrooms Below Ground | 1 |
| Bedrooms Total | 4 |
| Appliances | Dishwasher, Dryer, Refrigerator, Stove, Water Softener, Washer, Hood Fan |
| Architectural Style | 2 Level |
| Basement Development | Partially Finished |
| Basement Type | Full (partially Finished) |
| Construction Style Attachment | Detached |
| Cooling Type | Central Air Conditioning |
| Exterior Finish | Brick Veneer, Stone, Vinyl Siding |
| Foundation Type | Poured Concrete |
| Half Bath Total | 1 |
| Heating Fuel | Natural Gas |
| Heating Type | Forced Air |
| Stories Total | 2 |
| Size Interior | 2,811 Ft2 |
| Type | House |
| Utility Water | Municipal Water |
Parking
| Attached Garage |
Land
| Access Type | Highway Nearby |
| Acreage | No |
| Land Amenities | Park, Playground, Public Transit, Schools |
| Sewer | Municipal Sewage System |
| Size Frontage | 44 Ft |
| Size Total Text | Under 1/2 Acre |
| Zoning Description | Res-4 |
Rooms
| Level | Type | Length | Width | Dimensions |
|---|---|---|---|---|
| Second Level | 4pc Bathroom | 4'11'' x 8'11'' | ||
| Second Level | Bedroom | 13'11'' x 22'3'' | ||
| Second Level | Bedroom | 15'11'' x 22'7'' | ||
| Second Level | Full Bathroom | 9'11'' x 11'6'' | ||
| Second Level | Primary Bedroom | 12'0'' x 18'1'' | ||
| Basement | Bedroom | 18'5'' x 9'11'' | ||
| Basement | Recreation Room | 21'6'' x 21'4'' | ||
| Main Level | 2pc Bathroom | 4'1'' x 5'3'' | ||
| Main Level | Laundry Room | 7'6'' x 7'1'' | ||
| Main Level | Dining Room | 11'5'' x 15'8'' | ||
| Main Level | Eat In Kitchen | 19'10'' x 14'7'' | ||
| Main Level | Living Room | 14'6'' x 19'5'' |
https://www.realtor.ca/real-estate/28522740/11-apple-ridge-drive-kitchener
Contact Us
Contact us for more information
