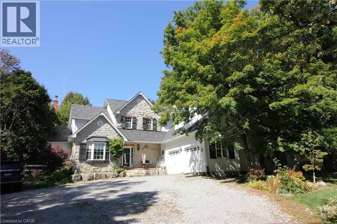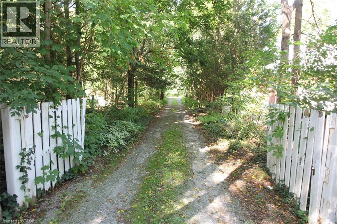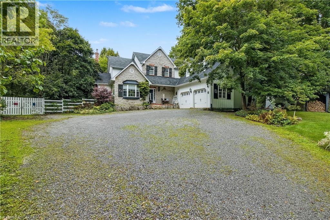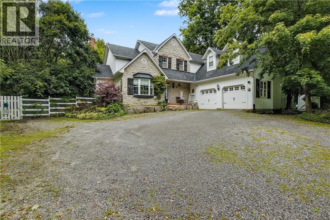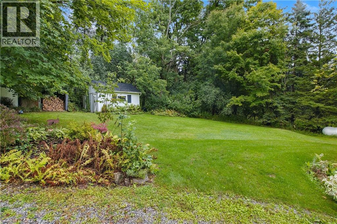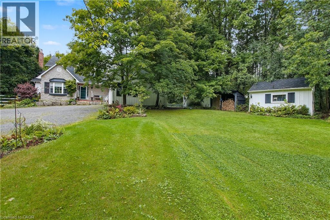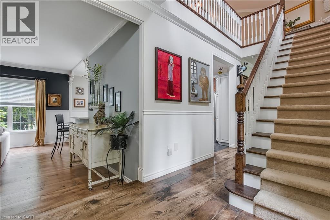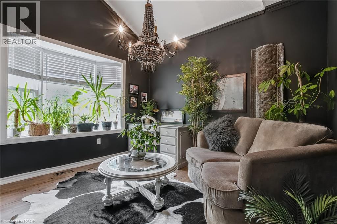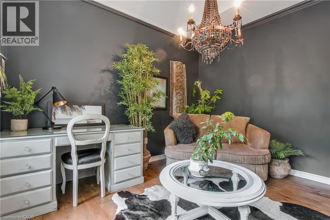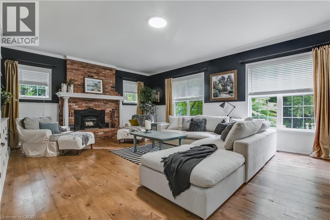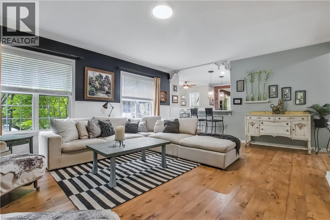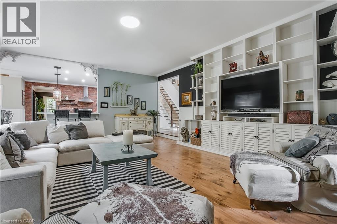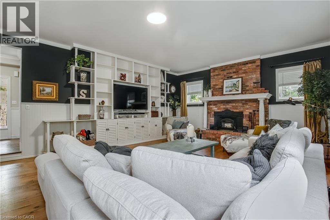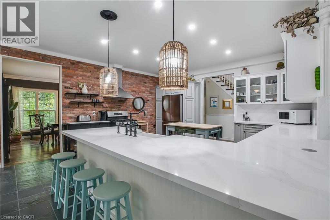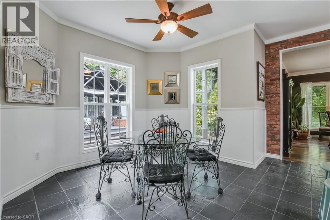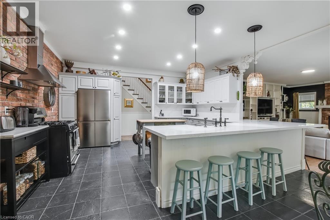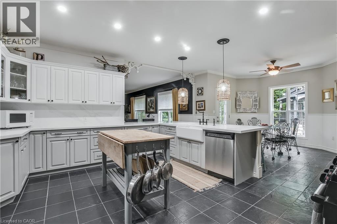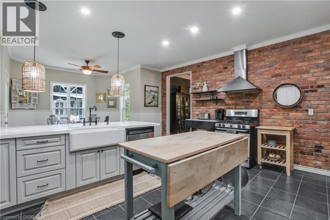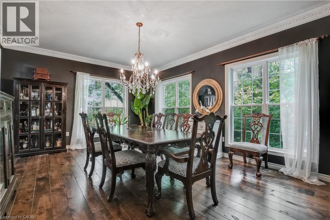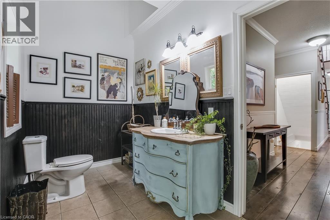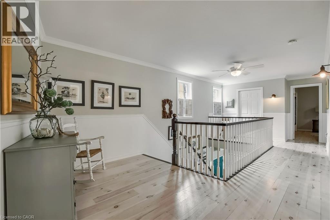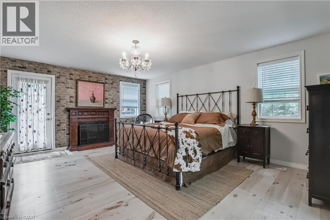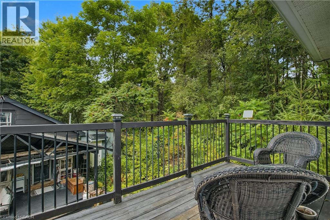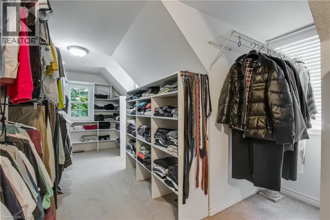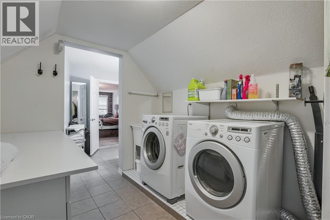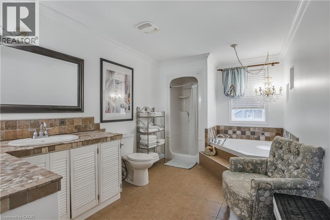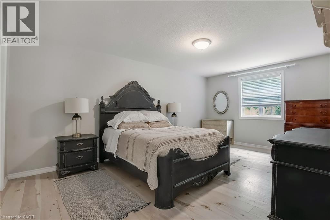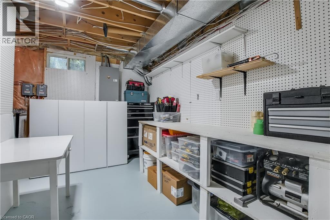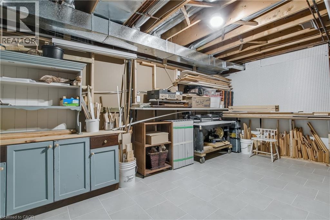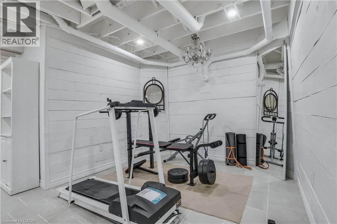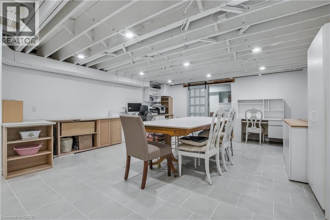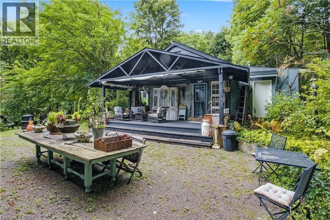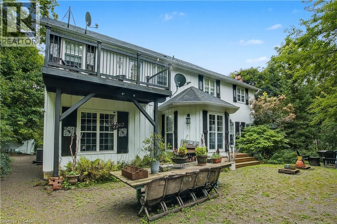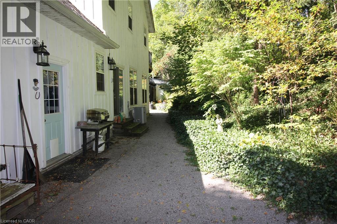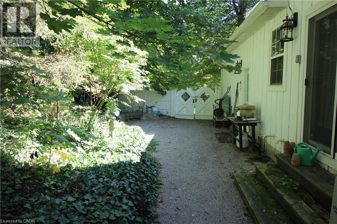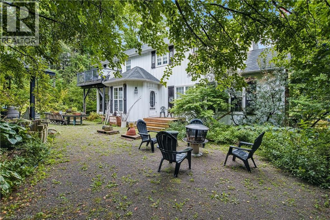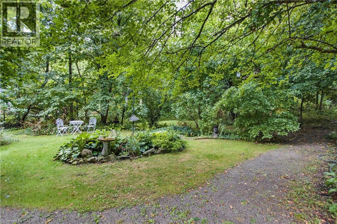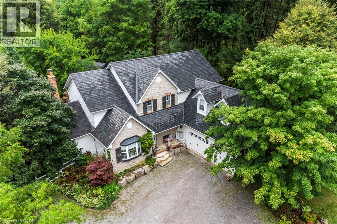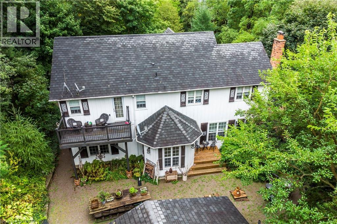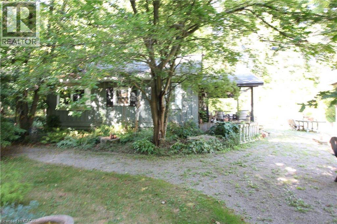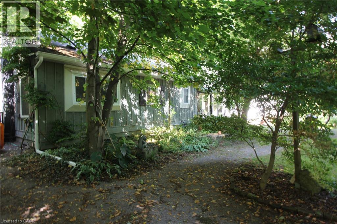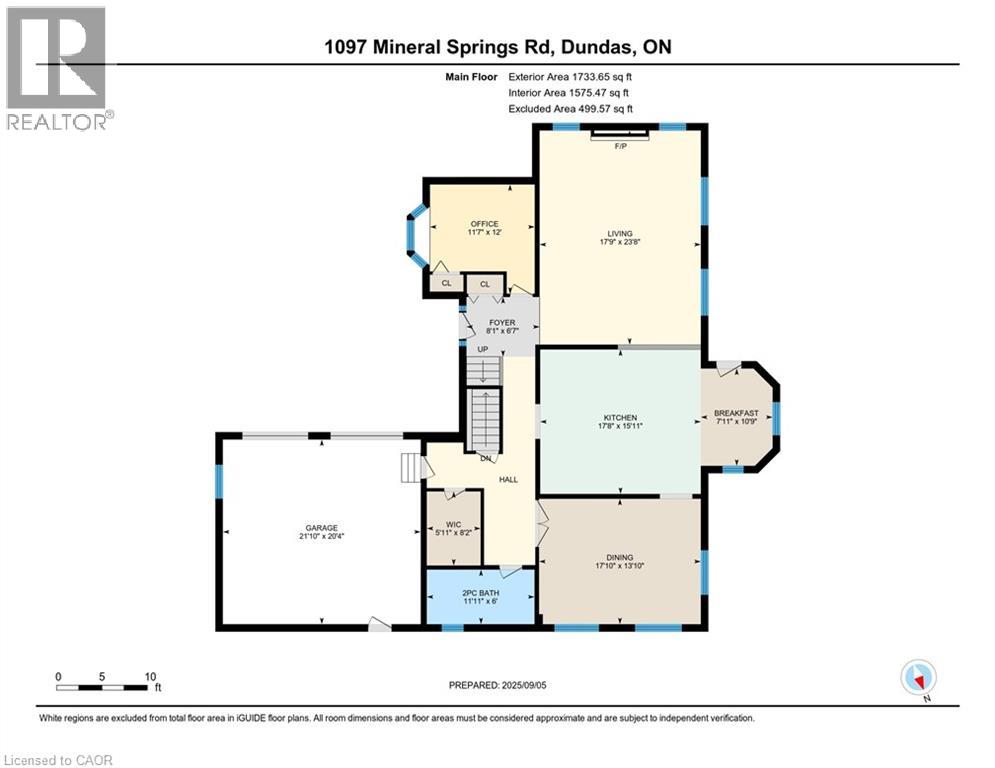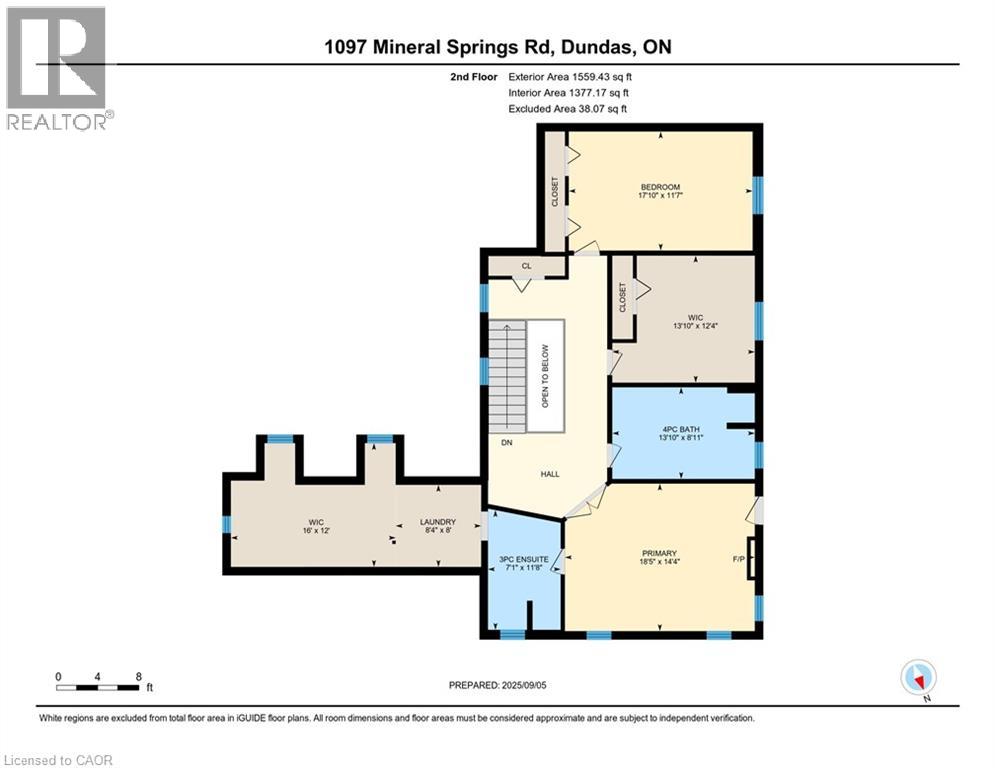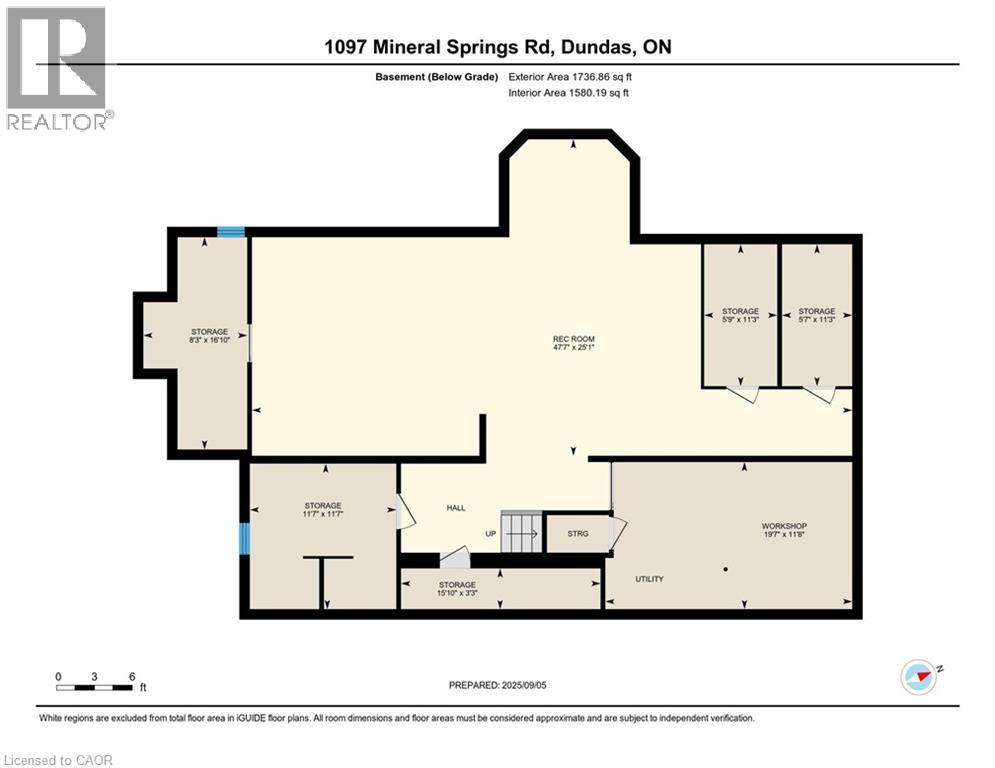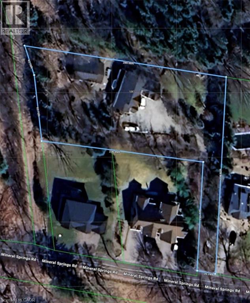1097 Mineral Springs Road Ancaster, Ontario L9H 5E3
$2,499,999
Rare opportunity to own in the picturesque Hamlet of Mineral Springs. This modern four-bedroom farmhouse is nestled among nature and wildlife, just steps from the trails of the Dundas Valley Conservation Area. Inside, the home offers 9’ ceilings, wood flooring throughout, quartz countertops, maple cabinetry, and custom built-in shelving. The great room is anchored by a cozy wood-burning fireplace, while the mudroom pantry adds everyday functionality. The primary bedroom is a true retreat, featuring an electric fireplace and a private balcony sitting area. Central vacuum, a generator, and security cameras add comfort and peace of mind throughout the home. A fully finished basement with porcelain tiles expands the living space even further. With easy access to McMaster, this hidden gem delivers the best of both worlds — close to the city, yet far enough away to enjoy true peace and quiet. The heated 800 sq. ft. outbuilding/workshop is equipped with electricity, water, and a washroom, and two additional sheds are also included. MUST SEE (id:40058)
Property Details
| MLS® Number | 40767851 |
| Property Type | Single Family |
| Amenities Near By | Airport, Golf Nearby, Park |
| Communication Type | High Speed Internet |
| Community Features | Quiet Area, Community Centre, School Bus |
| Equipment Type | Propane Tank |
| Features | Southern Exposure, Crushed Stone Driveway, Country Residential, Sump Pump, Automatic Garage Door Opener |
| Parking Space Total | 10 |
| Rental Equipment Type | Propane Tank |
| Structure | Workshop, Shed |
Building
| Bathroom Total | 3 |
| Bedrooms Above Ground | 4 |
| Bedrooms Total | 4 |
| Appliances | Central Vacuum, Dishwasher, Dryer, Refrigerator, Stove, Washer, Window Coverings, Garage Door Opener |
| Architectural Style | 2 Level |
| Basement Development | Finished |
| Basement Type | Full (finished) |
| Constructed Date | 2002 |
| Construction Style Attachment | Detached |
| Cooling Type | Central Air Conditioning |
| Exterior Finish | Brick, Stone |
| Fireplace Present | Yes |
| Fireplace Total | 2 |
| Foundation Type | Poured Concrete |
| Half Bath Total | 1 |
| Heating Fuel | Propane |
| Heating Type | Forced Air |
| Stories Total | 2 |
| Size Interior | 5,029 Ft2 |
| Type | House |
| Utility Water | Drilled Well |
Parking
| Attached Garage |
Land
| Access Type | Road Access, Highway Nearby |
| Acreage | No |
| Land Amenities | Airport, Golf Nearby, Park |
| Sewer | Septic System |
| Size Depth | 147 Ft |
| Size Frontage | 231 Ft |
| Size Total Text | 1/2 - 1.99 Acres |
| Zoning Description | P6 |
Rooms
| Level | Type | Length | Width | Dimensions |
|---|---|---|---|---|
| Second Level | 4pc Bathroom | 8'11'' x 13'10'' | ||
| Second Level | Bedroom | 12'4'' x 13'10'' | ||
| Second Level | Bedroom | 11'7'' x 17'10'' | ||
| Second Level | 3pc Bathroom | 11'8'' x 7'1'' | ||
| Second Level | Primary Bedroom | 14'4'' x 18'5'' | ||
| Basement | Storage | 11'7'' x 11'7'' | ||
| Basement | Storage | 5'7'' x 11'3'' | ||
| Basement | Storage | 5'9'' x 11' | ||
| Basement | Storage | 15'10'' x 3'3'' | ||
| Basement | Storage | 8'3'' x 16'10'' | ||
| Basement | Workshop | 19'7'' x 11'8'' | ||
| Basement | Recreation Room | 47'7'' x 25'1'' | ||
| Main Level | 2pc Bathroom | 6'0'' x 11'11'' | ||
| Main Level | Bedroom | 12'0'' x 11'7'' | ||
| Main Level | Foyer | 6'7'' x 8'1'' | ||
| Main Level | Breakfast | 10'9'' x 7'11'' | ||
| Main Level | Dining Room | 13'10'' x 17'10'' | ||
| Main Level | Kitchen | 15'11'' x 17'8'' | ||
| Main Level | Family Room | 23'8'' x 17'9'' |
Utilities
| Cable | Available |
| Electricity | Available |
| Telephone | Available |
https://www.realtor.ca/real-estate/28837264/1097-mineral-springs-road-ancaster
Contact Us
Contact us for more information
