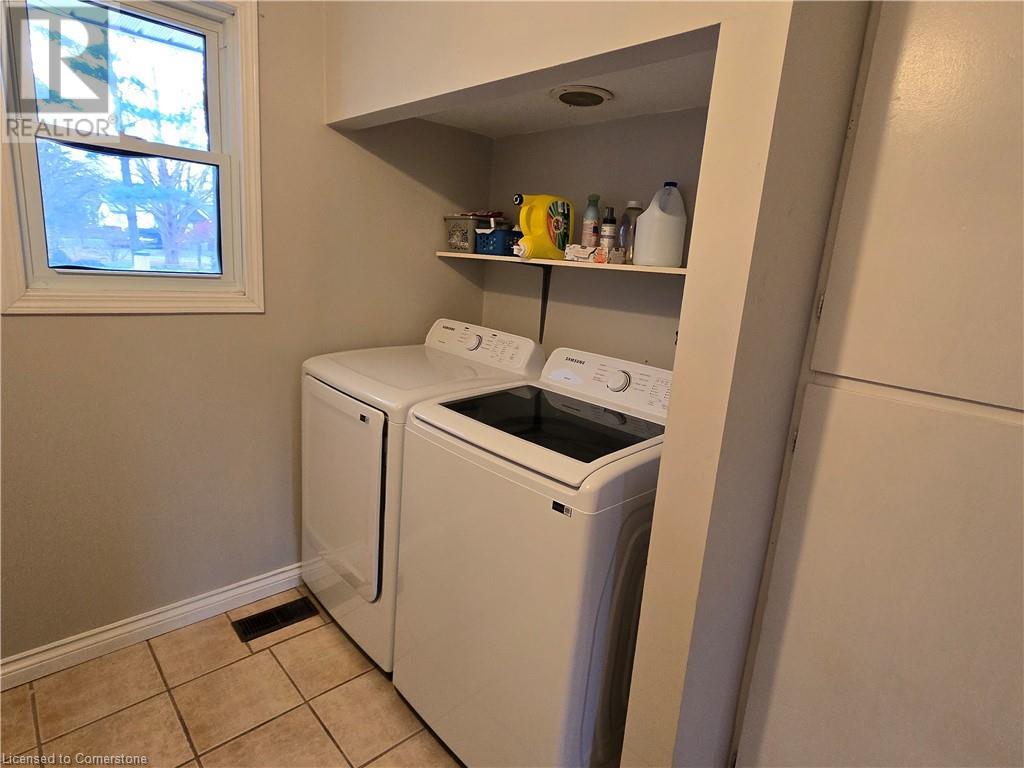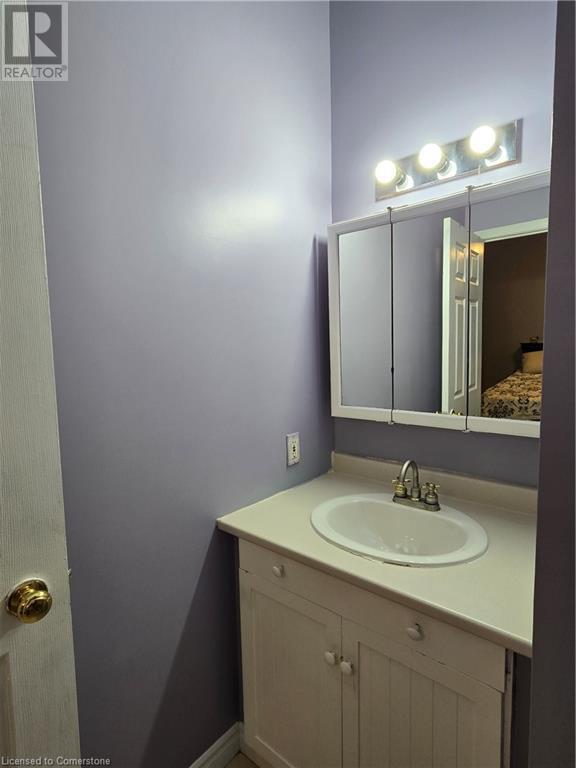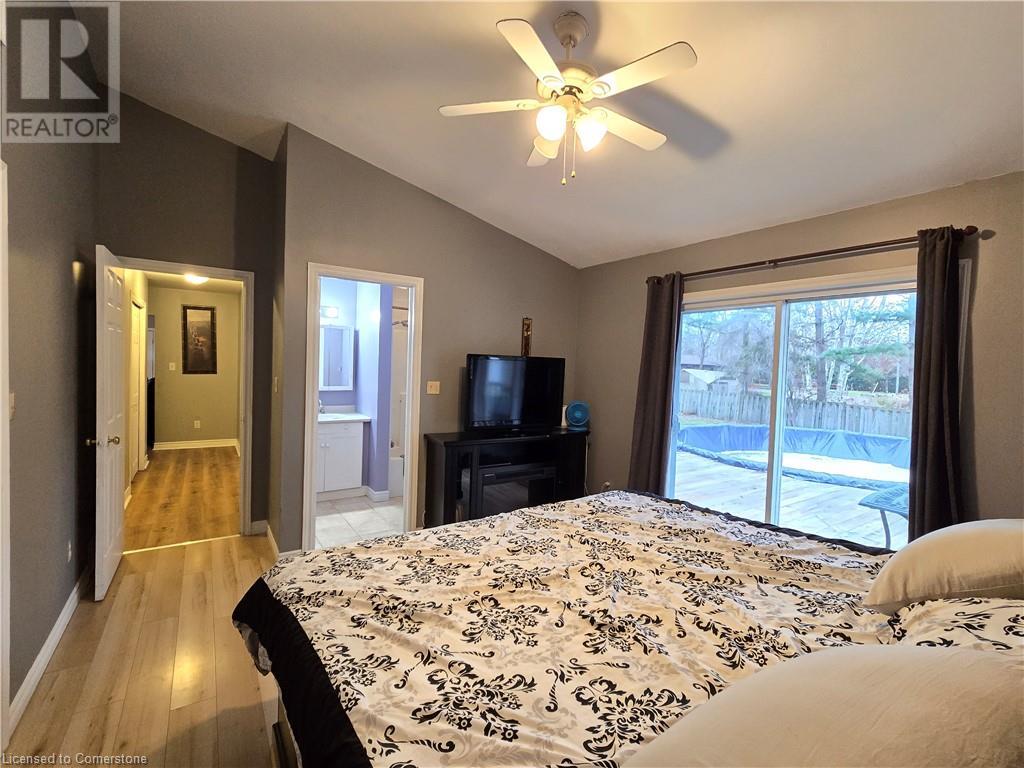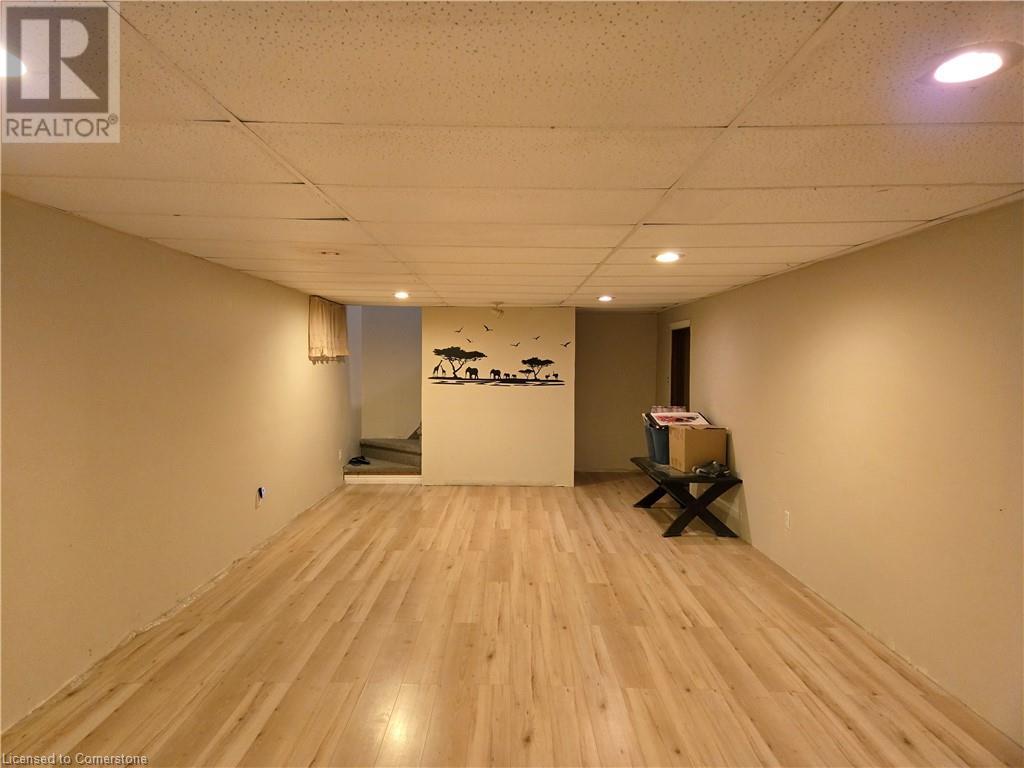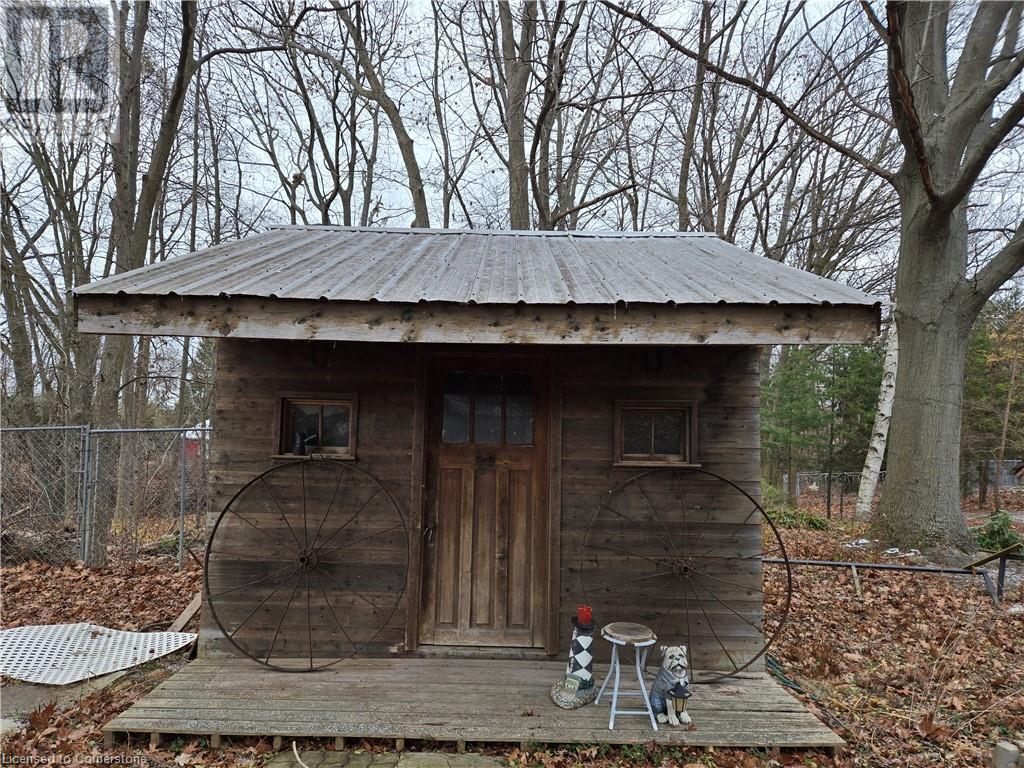1060 Front Road Booth's Harbour, Ontario N0E 1P0
$550,000
Welcome to Booth's Harbour! This home is situated on a huge lot with 162 ft frontage, 3 extra outbuildings, and fully fenced in pool area. The home features open concept living area. 3 large main floor bedrooms, 2 full bathrooms (1 is an ensuite) plenty of closets (including a large walk-in in the master bedroom), main floor laundry room and access to the back large back deck from the master bedroom and dining room. Basement features 2 rooms that could be bedrooms with the addition of egress windows and flooring. Finished rec room, workshop, 2 piece bathroom (shower is ready to install and plumbing is done). Basement recently had drainage tile and new sump pump installed with warranty. Single car garage, carport and a beautiful front verandah! This home is a must see! (id:40058)
Property Details
| MLS® Number | 40691792 |
| Property Type | Single Family |
| Amenities Near By | Marina |
| Equipment Type | Water Heater |
| Features | Paved Driveway, Country Residential, Sump Pump, Automatic Garage Door Opener |
| Parking Space Total | 5 |
| Pool Type | Above Ground Pool |
| Rental Equipment Type | Water Heater |
Building
| Bathroom Total | 3 |
| Bedrooms Above Ground | 3 |
| Bedrooms Total | 3 |
| Appliances | Dishwasher, Dryer, Refrigerator, Stove, Washer |
| Architectural Style | Bungalow |
| Basement Development | Partially Finished |
| Basement Type | Full (partially Finished) |
| Construction Style Attachment | Detached |
| Cooling Type | None |
| Exterior Finish | Vinyl Siding |
| Fire Protection | Alarm System |
| Foundation Type | Block |
| Half Bath Total | 1 |
| Heating Fuel | Natural Gas |
| Heating Type | Forced Air |
| Stories Total | 1 |
| Size Interior | 1,600 Ft2 |
| Type | House |
| Utility Water | Municipal Water |
Parking
| Attached Garage | |
| Detached Garage | |
| Carport |
Land
| Acreage | No |
| Land Amenities | Marina |
| Sewer | Septic System |
| Size Frontage | 162 Ft |
| Size Irregular | 0.67 |
| Size Total | 0.67 Ac|1/2 - 1.99 Acres |
| Size Total Text | 0.67 Ac|1/2 - 1.99 Acres |
| Zoning Description | Rh |
Rooms
| Level | Type | Length | Width | Dimensions |
|---|---|---|---|---|
| Basement | Other | Measurements not available | ||
| Basement | Utility Room | Measurements not available | ||
| Basement | Storage | Measurements not available | ||
| Basement | Office | 10'5'' x 11'5'' | ||
| Basement | Other | 7'5'' x 13'10'' | ||
| Basement | 2pc Bathroom | Measurements not available | ||
| Basement | Recreation Room | 28'6'' x 12'6'' | ||
| Main Level | 4pc Bathroom | 8'6'' x 9'6'' | ||
| Main Level | 4pc Bathroom | Measurements not available | ||
| Main Level | Laundry Room | 8'11'' x 6'9'' | ||
| Main Level | Bedroom | 12'0'' x 15'6'' | ||
| Main Level | Bedroom | 14'0'' x 11'0'' | ||
| Main Level | Primary Bedroom | 12'0'' x 13'0'' | ||
| Main Level | Kitchen | 12'0'' x 14'6'' | ||
| Main Level | Dining Room | 9'6'' x 16'0'' | ||
| Main Level | Living Room | 15'6'' x 19'0'' |
https://www.realtor.ca/real-estate/27823363/1060-front-road-booths-harbour
Contact Us
Contact us for more information










