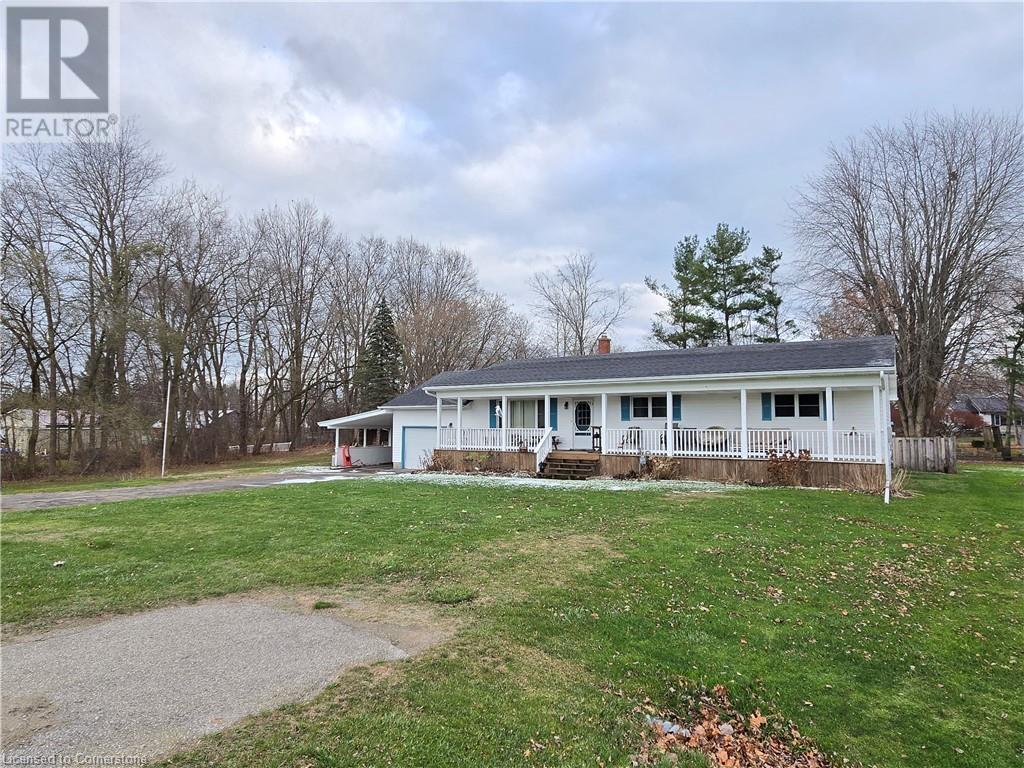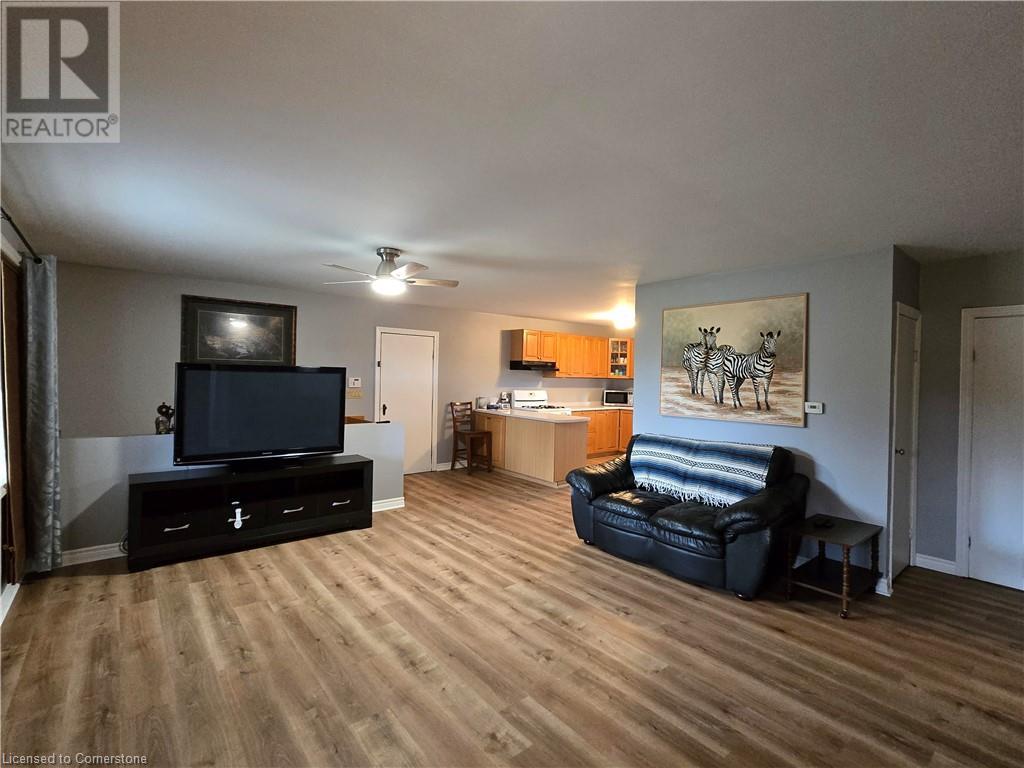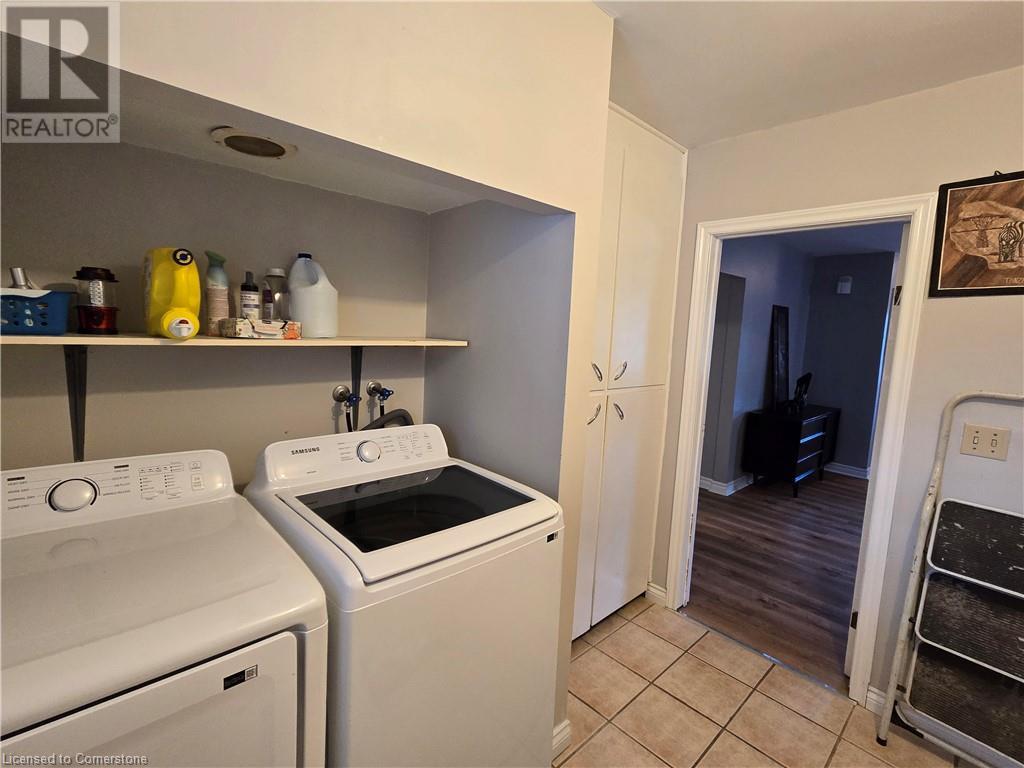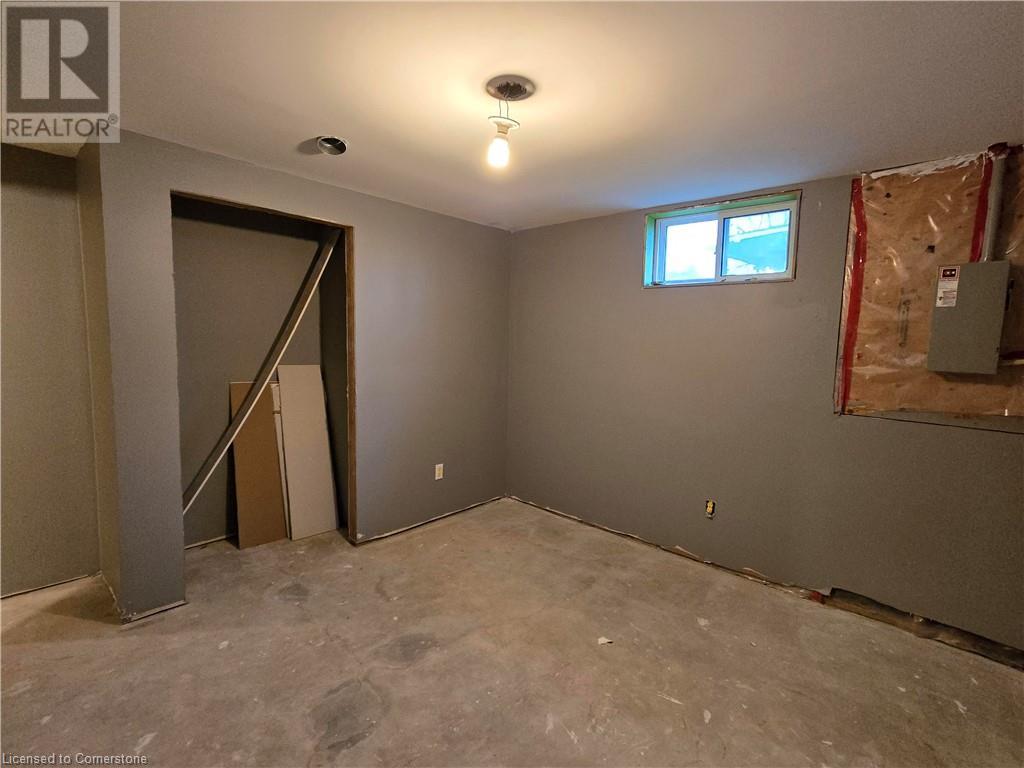1060 Front Road Booth's Harbour, Ontario N0E 1P0
$550,000
Enjoy summer breezes on the deep veranda that spans the front of this family sized home on a large lot. Featuring open concept living area with large living room, functional kitchen with plenty of storage, and a sunroom/dining room with access to the large back deck. 3 large bedrooms on the main, large guest bathroom. Primary suite with full bathroom, walk-in closet and patio doors to the back deck. Full basement with finished family room, 2 rooms that could be extra bedrooms (windows are currently not egress)3 pc bathroom, workshop and extra set of stairs out to the garage. Large 0.67 acre lot. Large portion is fenced in. Small seasonal creek runs along the side yard. Single car attached garage, carport, small shed/garage, and extra shed with a front porch. Come out and see this beautiful home! (id:40058)
Property Details
| MLS® Number | 40684176 |
| Property Type | Single Family |
| Amenities Near By | Marina |
| Equipment Type | Water Heater |
| Features | Paved Driveway, Country Residential, Sump Pump, Automatic Garage Door Opener |
| Parking Space Total | 5 |
| Pool Type | Above Ground Pool |
| Rental Equipment Type | Water Heater |
Building
| Bathroom Total | 3 |
| Bedrooms Above Ground | 3 |
| Bedrooms Below Ground | 2 |
| Bedrooms Total | 5 |
| Appliances | Dishwasher, Dryer, Microwave, Refrigerator, Stove, Washer |
| Architectural Style | Bungalow |
| Basement Development | Partially Finished |
| Basement Type | Full (partially Finished) |
| Construction Style Attachment | Detached |
| Cooling Type | None |
| Exterior Finish | Vinyl Siding |
| Fire Protection | Alarm System |
| Foundation Type | Block |
| Heating Fuel | Natural Gas |
| Heating Type | Forced Air |
| Stories Total | 1 |
| Size Interior | 1,600 Ft2 |
| Type | House |
| Utility Water | Municipal Water |
Parking
| Attached Garage | |
| Detached Garage | |
| Carport |
Land
| Acreage | No |
| Land Amenities | Marina |
| Sewer | Septic System |
| Size Frontage | 162 Ft |
| Size Irregular | 0.67 |
| Size Total | 0.67 Ac|1/2 - 1.99 Acres |
| Size Total Text | 0.67 Ac|1/2 - 1.99 Acres |
| Zoning Description | Rh |
Rooms
| Level | Type | Length | Width | Dimensions |
|---|---|---|---|---|
| Basement | Other | Measurements not available | ||
| Basement | Utility Room | Measurements not available | ||
| Basement | Storage | Measurements not available | ||
| Basement | Bedroom | 10'5'' x 11'5'' | ||
| Basement | Bedroom | 7'5'' x 13'10'' | ||
| Basement | 3pc Bathroom | Measurements not available | ||
| Basement | Recreation Room | 28'6'' x 12'6'' | ||
| Main Level | 4pc Bathroom | 8'6'' x 9'6'' | ||
| Main Level | 4pc Bathroom | Measurements not available | ||
| Main Level | Laundry Room | 8'11'' x 6'9'' | ||
| Main Level | Bedroom | 12'0'' x 15'6'' | ||
| Main Level | Bedroom | 14'0'' x 11'0'' | ||
| Main Level | Primary Bedroom | 12'0'' x 13'0'' | ||
| Main Level | Kitchen | 12'0'' x 14'6'' | ||
| Main Level | Dining Room | 9'6'' x 16'0'' | ||
| Main Level | Living Room | 15'6'' x 19'0'' |
https://www.realtor.ca/real-estate/27726116/1060-front-road-booths-harbour
Contact Us
Contact us for more information








































